П-образная кухня с столешницей из талькохлорита – фото дизайна интерьера
Сортировать:
Бюджет
Сортировать:Популярное за сегодня
21 - 40 из 5 188 фото
1 из 3

Houzz Kitchen of the Week April 8, 2016. Kitchen renovation for Victorian home north of Boston. Designed by north shore kitchen showroom Heartwood Kitchens. The white kitchen custom cabinetry is from Mouser Cabinetry. Butler's pantry cabinetry in QCCI quarter sawn oak cabinetry. The kitchen includes many furniture like features including a wood mantle hood, open shelving, beadboard and inset cabinetry. Other details include: soapstone counter tops, Jenn-Air appliances, Elkay faucet, antique transfer ware tiles from EBay, pendant lights from Rejuvenation, quarter sawn oak floors, hardware from House of Antique Hardware and the homeowners antique runner. General Contracting: DM Construction. Photo credit: Eric Roth Photography.

Источник вдохновения для домашнего уюта: большая отдельная, п-образная кухня в стиле кантри с с полувстраиваемой мойкой (с передним бортиком), фасадами в стиле шейкер, зелеными фасадами, столешницей из талькохлорита, бежевым фартуком, фартуком из керамической плитки, техникой из нержавеющей стали, светлым паркетным полом и островом

Harper Point Photography
На фото: большая п-образная кухня-гостиная в стиле рустика с врезной мойкой, фасадами с утопленной филенкой, фасадами цвета дерева среднего тона, столешницей из талькохлорита, бежевым фартуком, фартуком из керамической плитки, техникой из нержавеющей стали, полом из керамической плитки и двумя и более островами
На фото: большая п-образная кухня-гостиная в стиле рустика с врезной мойкой, фасадами с утопленной филенкой, фасадами цвета дерева среднего тона, столешницей из талькохлорита, бежевым фартуком, фартуком из керамической плитки, техникой из нержавеющей стали, полом из керамической плитки и двумя и более островами

The best kitchen showroom in your area is closer than you think. The four designers there are some of the most experienced award winning kitchen designers in the Delaware Valley. They design in and sell 6 national cabinet lines. And their pricing for cabinetry is slightly less than at home centers in apples to apples comparisons. Where is this kitchen showroom and how come you don’t remember seeing it when it is so close by? It’s in your own home!
Main Line Kitchen Design brings all the same samples you select from when you travel to other showrooms to your home. We make design changes on our laptops in 20-20 CAD with you present usually in the very kitchen being renovated. Understanding what designs will look like and how sample kitchen cabinets, doors, and finishes will look in your home is easy when you are standing in the very room being renovated. Design changes can be emailed to you to print out and discuss with friends and family if you choose. Best of all our design time is free since it is incorporated into the very competitive pricing of your cabinetry when you purchase a kitchen from Main Line Kitchen Design.
Finally there is a kitchen business model and design team that carries the highest quality cabinetry, is experienced, convenient, and reasonably priced. Call us today and find out why we get the best reviews on the internet or Google us and check. We look forward to working with you.
As our company tag line says:
“The world of kitchen design is changing…”

The 800 square-foot guest cottage is located on the footprint of a slightly smaller original cottage that was built three generations ago. With a failing structural system, the existing cottage had a very low sloping roof, did not provide for a lot of natural light and was not energy efficient. Utilizing high performing windows, doors and insulation, a total transformation of the structure occurred. A combination of clapboard and shingle siding, with standout touches of modern elegance, welcomes guests to their cozy retreat.
The cottage consists of the main living area, a small galley style kitchen, master bedroom, bathroom and sleeping loft above. The loft construction was a timber frame system utilizing recycled timbers from the Balsams Resort in northern New Hampshire. The stones for the front steps and hearth of the fireplace came from the existing cottage’s granite chimney. Stylistically, the design is a mix of both a “Cottage” style of architecture with some clean and simple “Tech” style features, such as the air-craft cable and metal railing system. The color red was used as a highlight feature, accentuated on the shed dormer window exterior frames, the vintage looking range, the sliding doors and other interior elements.
Photographer: John Hession
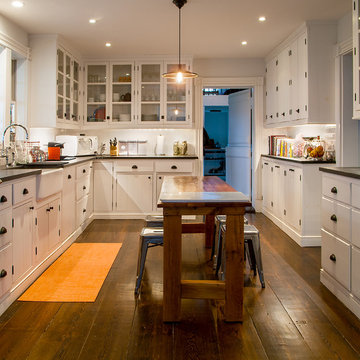
Painted wood kitchen with overlay drawer fronts and soapstone countertops. Custom cabinets with no toe kick. Breakfast table made of wood recycled from house.La Cornue Cornufe range, pendant by Hudson Valley Lighting, Shaws Belfast Fireclay Sink, Refinished Original Hardwood Floors, Site Built Dutch door, Soapstone Countertops by Vermont Soapstone, Door trim replicated from original. photo by Michael Gabor
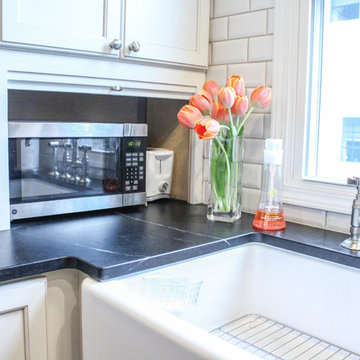
На фото: п-образная кухня в стиле кантри с обеденным столом, с полувстраиваемой мойкой (с передним бортиком), фасадами с утопленной филенкой, белыми фасадами, столешницей из талькохлорита, белым фартуком, фартуком из плитки кабанчик и техникой из нержавеющей стали

The custom height single ovens were placed side by side to allow for easy use and the large island provided plenty of work space. The combination of clean sleek lines with a variety of finishes and textures keeps this “beach house cottage look” current and comfortable.
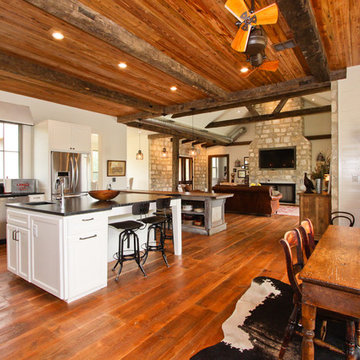
Tracy Taha Photography
Стильный дизайн: большая п-образная кухня в стиле кантри с белыми фасадами, техникой из нержавеющей стали, паркетным полом среднего тона, обеденным столом, врезной мойкой, фасадами в стиле шейкер, столешницей из талькохлорита, серым фартуком, фартуком из каменной плитки и островом - последний тренд
Стильный дизайн: большая п-образная кухня в стиле кантри с белыми фасадами, техникой из нержавеющей стали, паркетным полом среднего тона, обеденным столом, врезной мойкой, фасадами в стиле шейкер, столешницей из талькохлорита, серым фартуком, фартуком из каменной плитки и островом - последний тренд

Architecture & Interior Design: David Heide Design Studio -- Photos: Greg Page Photography
Стильный дизайн: маленькая отдельная, п-образная кухня в стиле кантри с с полувстраиваемой мойкой (с передним бортиком), белыми фасадами, разноцветным фартуком, техникой из нержавеющей стали, фасадами с утопленной филенкой, фартуком из плитки кабанчик, светлым паркетным полом и столешницей из талькохлорита без острова для на участке и в саду - последний тренд
Стильный дизайн: маленькая отдельная, п-образная кухня в стиле кантри с с полувстраиваемой мойкой (с передним бортиком), белыми фасадами, разноцветным фартуком, техникой из нержавеющей стали, фасадами с утопленной филенкой, фартуком из плитки кабанчик, светлым паркетным полом и столешницей из талькохлорита без острова для на участке и в саду - последний тренд

Alex Claney Photography
На фото: п-образная кухня в стиле кантри с фасадами в стиле шейкер, фасадами цвета дерева среднего тона, столешницей из талькохлорита, бежевым фартуком, фартуком из плитки кабанчик, техникой из нержавеющей стали, обеденным столом, врезной мойкой и окном
На фото: п-образная кухня в стиле кантри с фасадами в стиле шейкер, фасадами цвета дерева среднего тона, столешницей из талькохлорита, бежевым фартуком, фартуком из плитки кабанчик, техникой из нержавеющей стали, обеденным столом, врезной мойкой и окном
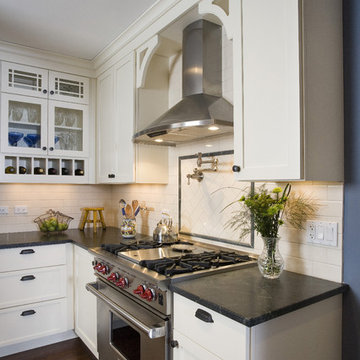
Photo by Linda Oyama-Bryan
Источник вдохновения для домашнего уюта: п-образная кухня среднего размера в классическом стиле с техникой из нержавеющей стали, фартуком из плитки кабанчик, столешницей из талькохлорита, белыми фасадами, белым фартуком, стеклянными фасадами, обеденным столом, с полувстраиваемой мойкой (с передним бортиком), паркетным полом среднего тона, коричневым полом и белой столешницей
Источник вдохновения для домашнего уюта: п-образная кухня среднего размера в классическом стиле с техникой из нержавеющей стали, фартуком из плитки кабанчик, столешницей из талькохлорита, белыми фасадами, белым фартуком, стеклянными фасадами, обеденным столом, с полувстраиваемой мойкой (с передним бортиком), паркетным полом среднего тона, коричневым полом и белой столешницей

modern farmhouse kitchen
На фото: большая п-образная кухня в стиле кантри с кладовкой, с полувстраиваемой мойкой (с передним бортиком), фасадами в стиле шейкер, белыми фасадами, столешницей из талькохлорита, белым фартуком, фартуком из плитки кабанчик, техникой из нержавеющей стали, паркетным полом среднего тона, островом, коричневым полом и серой столешницей
На фото: большая п-образная кухня в стиле кантри с кладовкой, с полувстраиваемой мойкой (с передним бортиком), фасадами в стиле шейкер, белыми фасадами, столешницей из талькохлорита, белым фартуком, фартуком из плитки кабанчик, техникой из нержавеющей стали, паркетным полом среднего тона, островом, коричневым полом и серой столешницей

Идея дизайна: огромная п-образная кухня-гостиная в стиле неоклассика (современная классика) с врезной мойкой, плоскими фасадами, белыми фасадами, столешницей из талькохлорита, разноцветным фартуком, фартуком из керамической плитки, техникой из нержавеющей стали, полом из керамогранита, двумя и более островами, серым полом и серой столешницей
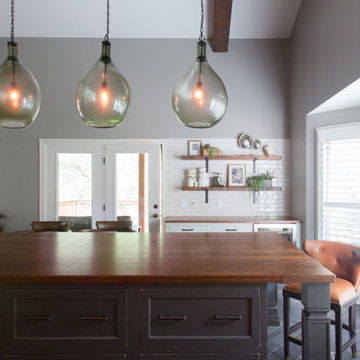
Свежая идея для дизайна: огромная п-образная кухня-гостиная в стиле неоклассика (современная классика) с врезной мойкой, плоскими фасадами, белыми фасадами, столешницей из талькохлорита, разноцветным фартуком, фартуком из керамической плитки, техникой из нержавеющей стали, полом из керамогранита, двумя и более островами, серым полом и серой столешницей - отличное фото интерьера

На фото: большая п-образная кухня в современном стиле с двойной мойкой, плоскими фасадами, черными фасадами, белым фартуком, светлым паркетным полом, островом, бежевым полом, обеденным столом, столешницей из талькохлорита, фартуком из каменной плиты, техникой под мебельный фасад, черной столешницей и мойкой у окна

Angle Eye Photography
На фото: огромная отдельная, п-образная кухня в классическом стиле с с полувстраиваемой мойкой (с передним бортиком), фасадами с декоративным кантом, бежевыми фасадами, столешницей из талькохлорита, бежевым фартуком, фартуком из дерева, техникой из нержавеющей стали, паркетным полом среднего тона, островом, коричневым полом и черной столешницей
На фото: огромная отдельная, п-образная кухня в классическом стиле с с полувстраиваемой мойкой (с передним бортиком), фасадами с декоративным кантом, бежевыми фасадами, столешницей из талькохлорита, бежевым фартуком, фартуком из дерева, техникой из нержавеющей стали, паркетным полом среднего тона, островом, коричневым полом и черной столешницей

Plain inset drawers and frame and panel doors.
Natural cherry with sable glaze.
На фото: п-образная кухня среднего размера в классическом стиле с врезной мойкой, стеклянными фасадами, фасадами цвета дерева среднего тона, столешницей из талькохлорита, белым фартуком, фартуком из керамогранитной плитки, техникой из нержавеющей стали, светлым паркетным полом и бежевым полом с
На фото: п-образная кухня среднего размера в классическом стиле с врезной мойкой, стеклянными фасадами, фасадами цвета дерева среднего тона, столешницей из талькохлорита, белым фартуком, фартуком из керамогранитной плитки, техникой из нержавеющей стали, светлым паркетным полом и бежевым полом с

Photo by Kip Dawkins
Идея дизайна: большая п-образная кухня в стиле модернизм с кладовкой, двойной мойкой, белыми фасадами, столешницей из талькохлорита, разноцветным фартуком, фартуком из мрамора, техникой из нержавеющей стали, паркетным полом среднего тона, островом, бежевым полом и открытыми фасадами
Идея дизайна: большая п-образная кухня в стиле модернизм с кладовкой, двойной мойкой, белыми фасадами, столешницей из талькохлорита, разноцветным фартуком, фартуком из мрамора, техникой из нержавеющей стали, паркетным полом среднего тона, островом, бежевым полом и открытыми фасадами
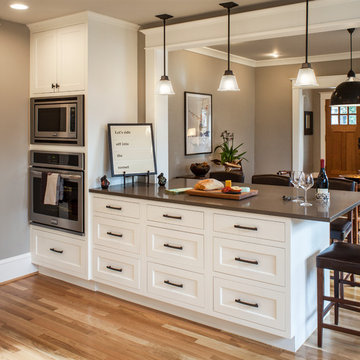
Идея дизайна: п-образная кухня среднего размера в стиле кантри с обеденным столом, белыми фасадами, серым фартуком, фартуком из стеклянной плитки, техникой из нержавеющей стали, паркетным полом среднего тона, полуостровом, фасадами в стиле шейкер и столешницей из талькохлорита
П-образная кухня с столешницей из талькохлорита – фото дизайна интерьера
2