П-образная кухня с столешницей из кварцита – фото дизайна интерьера
Сортировать:
Бюджет
Сортировать:Популярное за сегодня
121 - 140 из 42 523 фото
1 из 3
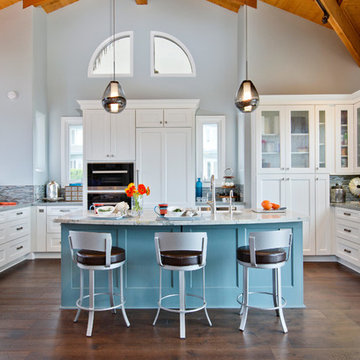
SIGNATURE DESIGNS KITCHEN BATH
Medallion Cabinetry in Providence Door in White Icing the island in Islander Finish.
Источник вдохновения для домашнего уюта: большая п-образная кухня-гостиная в морском стиле с с полувстраиваемой мойкой (с передним бортиком), фасадами с утопленной филенкой, белыми фасадами, столешницей из кварцита, фартуком из стеклянной плитки, техникой из нержавеющей стали, темным паркетным полом, островом и разноцветным фартуком
Источник вдохновения для домашнего уюта: большая п-образная кухня-гостиная в морском стиле с с полувстраиваемой мойкой (с передним бортиком), фасадами с утопленной филенкой, белыми фасадами, столешницей из кварцита, фартуком из стеклянной плитки, техникой из нержавеющей стали, темным паркетным полом, островом и разноцветным фартуком
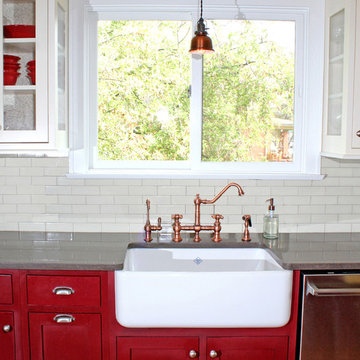
Martha Wirth
Свежая идея для дизайна: маленькая п-образная кухня в стиле кантри с с полувстраиваемой мойкой (с передним бортиком), фасадами в стиле шейкер, красными фасадами, столешницей из кварцита, белым фартуком, фартуком из плитки кабанчик, техникой из нержавеющей стали и паркетным полом среднего тона для на участке и в саду - отличное фото интерьера
Свежая идея для дизайна: маленькая п-образная кухня в стиле кантри с с полувстраиваемой мойкой (с передним бортиком), фасадами в стиле шейкер, красными фасадами, столешницей из кварцита, белым фартуком, фартуком из плитки кабанчик, техникой из нержавеющей стали и паркетным полом среднего тона для на участке и в саду - отличное фото интерьера
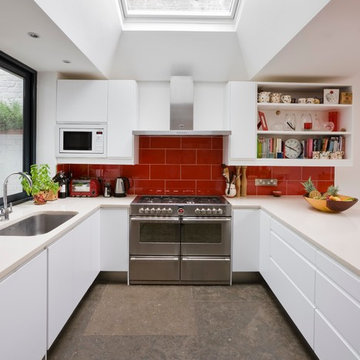
На фото: п-образная кухня среднего размера в современном стиле с врезной мойкой, плоскими фасадами, белыми фасадами, столешницей из кварцита, красным фартуком, фартуком из стеклянной плитки, техникой из нержавеющей стали и мраморным полом без острова

Rising amidst the grand homes of North Howe Street, this stately house has more than 6,600 SF. In total, the home has seven bedrooms, six full bathrooms and three powder rooms. Designed with an extra-wide floor plan (21'-2"), achieved through side-yard relief, and an attached garage achieved through rear-yard relief, it is a truly unique home in a truly stunning environment.
The centerpiece of the home is its dramatic, 11-foot-diameter circular stair that ascends four floors from the lower level to the roof decks where panoramic windows (and views) infuse the staircase and lower levels with natural light. Public areas include classically-proportioned living and dining rooms, designed in an open-plan concept with architectural distinction enabling them to function individually. A gourmet, eat-in kitchen opens to the home's great room and rear gardens and is connected via its own staircase to the lower level family room, mud room and attached 2-1/2 car, heated garage.
The second floor is a dedicated master floor, accessed by the main stair or the home's elevator. Features include a groin-vaulted ceiling; attached sun-room; private balcony; lavishly appointed master bath; tremendous closet space, including a 120 SF walk-in closet, and; an en-suite office. Four family bedrooms and three bathrooms are located on the third floor.
This home was sold early in its construction process.
Nathan Kirkman
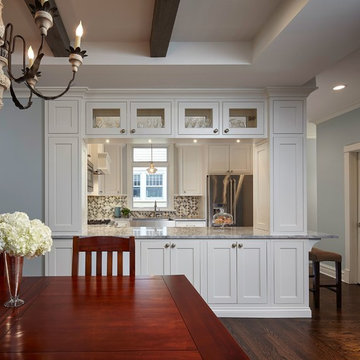
The small kitchen was opened up to the adjacent dining room to create a much more open concept in this older home. New beams were added to the new tray ceiling. It is now very easy for the active family to entertain their friends and family.
Photo Credit: Patsy McEnroe http://patsymcenroe.com/

Blind corners with pull out trays eliminate the need to reach inside the cabinet. The pull out table concealed behind a drawer front adds additional function.
JBL Photography
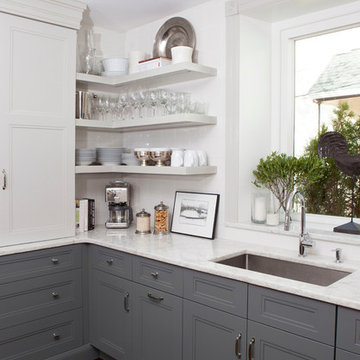
The open shelves make the kitchen feel more opened.
Steven Ladner Photography
На фото: п-образная кухня среднего размера в стиле неоклассика (современная классика) с обеденным столом, врезной мойкой, фасадами с утопленной филенкой, серыми фасадами, столешницей из кварцита, белым фартуком, фартуком из керамической плитки, техникой под мебельный фасад, темным паркетным полом и островом
На фото: п-образная кухня среднего размера в стиле неоклассика (современная классика) с обеденным столом, врезной мойкой, фасадами с утопленной филенкой, серыми фасадами, столешницей из кварцита, белым фартуком, фартуком из керамической плитки, техникой под мебельный фасад, темным паркетным полом и островом
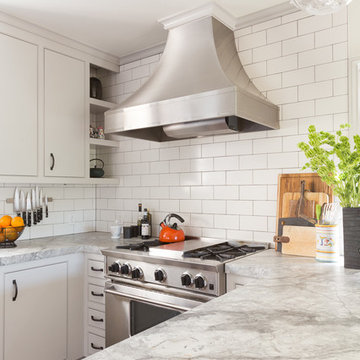
David Duncan Livingston
Свежая идея для дизайна: п-образная кухня в стиле неоклассика (современная классика) с плоскими фасадами, белыми фасадами, белым фартуком, фартуком из плитки кабанчик, техникой из нержавеющей стали, темным паркетным полом, полуостровом и столешницей из кварцита - отличное фото интерьера
Свежая идея для дизайна: п-образная кухня в стиле неоклассика (современная классика) с плоскими фасадами, белыми фасадами, белым фартуком, фартуком из плитки кабанчик, техникой из нержавеющей стали, темным паркетным полом, полуостровом и столешницей из кварцита - отличное фото интерьера
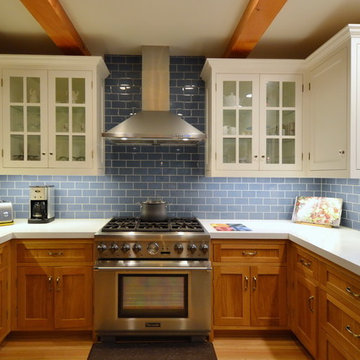
Complete transformation of a kitchen remodeled in the '70's from new windows to new floors, cabinets, countertops, backsplash, added wood beams to the ceiling and lighting. Architect: Jeff Jeannette - Jeannette Architects, Long Beach CA. Owner selected finishes.
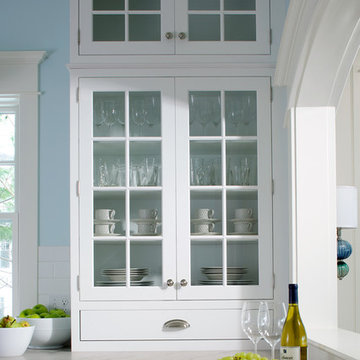
На фото: маленькая п-образная, отдельная кухня в современном стиле с белыми фасадами, столешницей из кварцита, белым фартуком, фартуком из плитки кабанчик, техникой из нержавеющей стали и с полувстраиваемой мойкой (с передним бортиком) для на участке и в саду
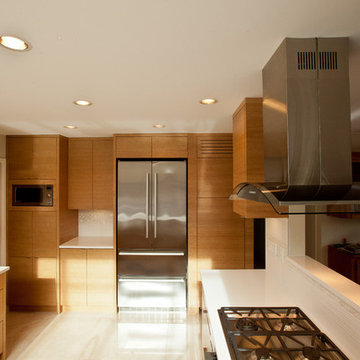
Michael Victory
Свежая идея для дизайна: отдельная, п-образная кухня среднего размера в восточном стиле с врезной мойкой, плоскими фасадами, светлыми деревянными фасадами, столешницей из кварцита, белым фартуком, техникой из нержавеющей стали и мраморным полом - отличное фото интерьера
Свежая идея для дизайна: отдельная, п-образная кухня среднего размера в восточном стиле с врезной мойкой, плоскими фасадами, светлыми деревянными фасадами, столешницей из кварцита, белым фартуком, техникой из нержавеющей стали и мраморным полом - отличное фото интерьера
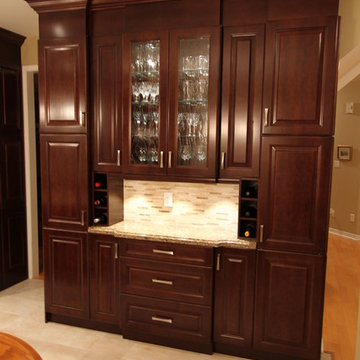
chris@classickitchens.ca
Источник вдохновения для домашнего уюта: большая п-образная кухня в классическом стиле с обеденным столом, двойной мойкой, фасадами с выступающей филенкой, темными деревянными фасадами, столешницей из кварцита, бежевым фартуком, техникой из нержавеющей стали, полом из керамогранита и островом
Источник вдохновения для домашнего уюта: большая п-образная кухня в классическом стиле с обеденным столом, двойной мойкой, фасадами с выступающей филенкой, темными деревянными фасадами, столешницей из кварцита, бежевым фартуком, техникой из нержавеющей стали, полом из керамогранита и островом
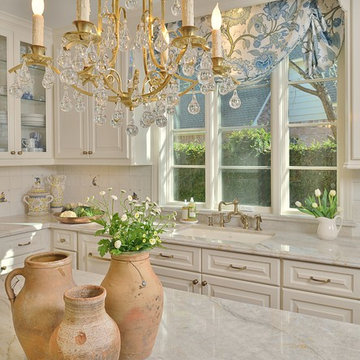
See the before images and read more about this remodel at this link>>> http://carlaaston.com/designed/white-kitchen-designed-by-carla-aston / Miro Dvorscak, photographer

The wide cook top counter also doubles as a buffet line. The custom environmentally friendly bamboo cabinets have pull out shelves for ease of use.
{Photo Credit: Andy Mattheson}

This remodel of a mid century gem is located in the town of Lincoln, MA a hot bed of modernist homes inspired by Gropius’ own house built nearby in the 1940’s. By the time the house was built, modernism had evolved from the Gropius era, to incorporate the rural vibe of Lincoln with spectacular exposed wooden beams and deep overhangs.
The design rejects the traditional New England house with its enclosing wall and inward posture. The low pitched roofs, open floor plan, and large windows openings connect the house to nature to make the most of its rural setting.
Photo by: Nat Rea Photography
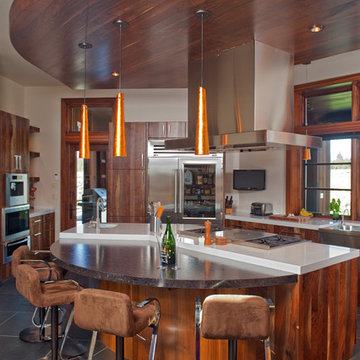
Kitchen island forms the core of the space. Different material define the working space from the dining area of the kitchen's island.
www.ButterflyMultimedia.com
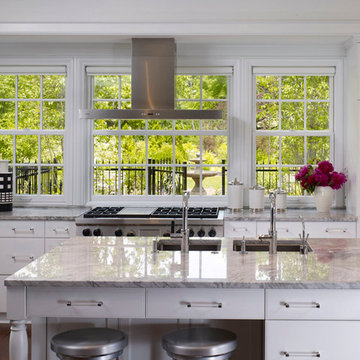
Jon Miller/Hedrich Blessing
Стильный дизайн: большая п-образная кухня в современном стиле с столешницей из кварцита, двойной мойкой, плоскими фасадами, белыми фасадами, техникой из нержавеющей стали, паркетным полом среднего тона и островом - последний тренд
Стильный дизайн: большая п-образная кухня в современном стиле с столешницей из кварцита, двойной мойкой, плоскими фасадами, белыми фасадами, техникой из нержавеющей стали, паркетным полом среднего тона и островом - последний тренд
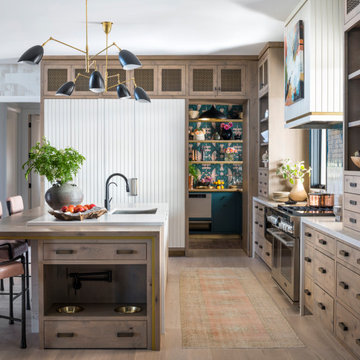
This kitchen was designed by Sarah Robertsonof Studio Dearborn for the House Beautiful Whole Home Concept House 2020 in Denver, Colorado. Photos Adam Macchia. For more information, you may visit our website at www.studiodearborn.com or email us at info@studiodearborn.com.

Beautiful Bianco Superior Quartzite countertop! Emser Sterlina Asphalt 12 x 24 floor tile in matte finish!
Свежая идея для дизайна: большая п-образная кухня-гостиная в стиле неоклассика (современная классика) с врезной мойкой, фасадами с утопленной филенкой, светлыми деревянными фасадами, столешницей из кварцита, разноцветным фартуком, фартуком из каменной плиты, техникой из нержавеющей стали, полом из керамогранита, островом, черным полом и разноцветной столешницей - отличное фото интерьера
Свежая идея для дизайна: большая п-образная кухня-гостиная в стиле неоклассика (современная классика) с врезной мойкой, фасадами с утопленной филенкой, светлыми деревянными фасадами, столешницей из кварцита, разноцветным фартуком, фартуком из каменной плиты, техникой из нержавеющей стали, полом из керамогранита, островом, черным полом и разноцветной столешницей - отличное фото интерьера

This sage green shaker kitchen perfectly combines crisp fresh colours and clean lines. This beautiful design is expertly planned and zoned to ensure everything is easy to reach, open storage creates a soft and beautiful kitchen ideal for everyday living.
While the open storage takes care of the beautiful pieces you like to display, the hidden storage looks after the more practical aspects of a busy kitchen. We have incorporated an impressive pantry cabinet into this kitchen that holds a huge amount of food and all the necessary store cupboard staples.
П-образная кухня с столешницей из кварцита – фото дизайна интерьера
7