П-образная кухня с стеклянными фасадами – фото дизайна интерьера
Сортировать:
Бюджет
Сортировать:Популярное за сегодня
61 - 80 из 5 543 фото
1 из 3

This Seattle remodel of a Greenlake house involved lifting the original Sears Roebuck home 12 feet in the air and building a new basement and 1st floor, remodeling much of the original third floor. The kitchen features an eat-in nook and cabinetry that makes the most of a small space. This home was featured in the Eco Guild's Green Building Slam, Eco Guild's sponsored remodel tour, and has received tremendous attention for its conservative, sustainable approach. Constructed by Blue Sound Construction, Inc, Designed by Make Design, photographed by Aaron Leitz Photography.
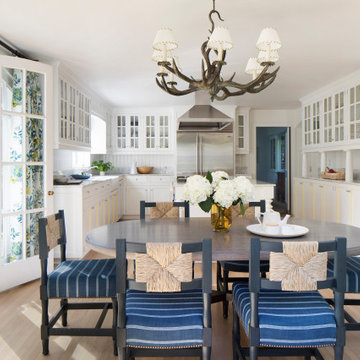
This large gated estate includes one of the original Ross cottages that served as a summer home for people escaping San Francisco's fog. We took the main residence built in 1941 and updated it to the current standards of 2020 while keeping the cottage as a guest house. A massive remodel in 1995 created a classic white kitchen. To add color and whimsy, we installed window treatments fabricated from a Josef Frank citrus print combined with modern furnishings. Throughout the interiors, foliate and floral patterned fabrics and wall coverings blur the inside and outside worlds.

Пример оригинального дизайна: большая п-образная кухня в стиле лофт с обеденным столом, врезной мойкой, стеклянными фасадами, оранжевыми фасадами, столешницей из кварцевого агломерата, черным фартуком, фартуком из керамогранитной плитки, черной техникой, паркетным полом среднего тона, оранжевым полом и черной столешницей без острова
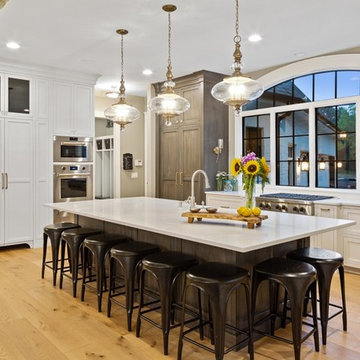
Greg Grupenhof
Пример оригинального дизайна: большая п-образная кухня в стиле неоклассика (современная классика) с обеденным столом, с полувстраиваемой мойкой (с передним бортиком), стеклянными фасадами, фасадами цвета дерева среднего тона, столешницей из кварцевого агломерата, техникой под мебельный фасад, светлым паркетным полом, островом и белой столешницей
Пример оригинального дизайна: большая п-образная кухня в стиле неоклассика (современная классика) с обеденным столом, с полувстраиваемой мойкой (с передним бортиком), стеклянными фасадами, фасадами цвета дерева среднего тона, столешницей из кварцевого агломерата, техникой под мебельный фасад, светлым паркетным полом, островом и белой столешницей
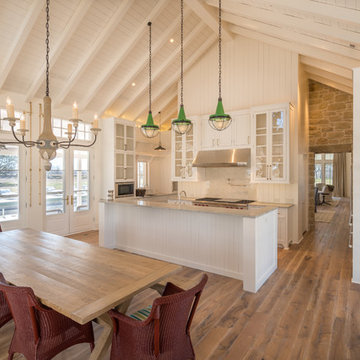
Modern Farmhouse Design With Oiled Texas Post Oak Hardwood Floors. Marbled Bathroom With Separate Vanities And Free Standing Tub. Open floor Plan Living Room With White Wooden Gabled Ceiling.
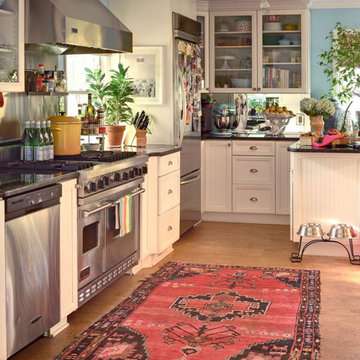
Oriental Rug Inspiration
Свежая идея для дизайна: маленькая п-образная кухня-гостиная у окна в стиле неоклассика (современная классика) с стеклянными фасадами, белыми фасадами, столешницей из акрилового камня, техникой из нержавеющей стали, светлым паркетным полом, бежевым полом и коричневой столешницей без острова для на участке и в саду - отличное фото интерьера
Свежая идея для дизайна: маленькая п-образная кухня-гостиная у окна в стиле неоклассика (современная классика) с стеклянными фасадами, белыми фасадами, столешницей из акрилового камня, техникой из нержавеющей стали, светлым паркетным полом, бежевым полом и коричневой столешницей без острова для на участке и в саду - отличное фото интерьера
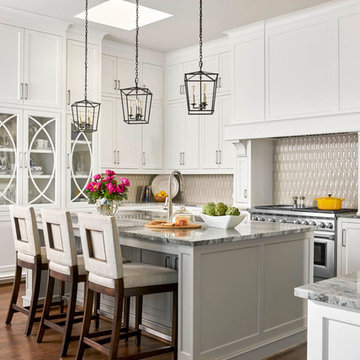
Nathan Schroder
На фото: п-образная кухня в классическом стиле с стеклянными фасадами, белыми фасадами, бежевым фартуком, техникой из нержавеющей стали, паркетным полом среднего тона и островом
На фото: п-образная кухня в классическом стиле с стеклянными фасадами, белыми фасадами, бежевым фартуком, техникой из нержавеющей стали, паркетным полом среднего тона и островом

Stunning LEDs combined with a mirror toe kick create the illusion that the island is floating. wow
Источник вдохновения для домашнего уюта: огромная п-образная кухня в современном стиле с обеденным столом, накладной мойкой, стеклянными фасадами, белыми фасадами, гранитной столешницей, белым фартуком, фартуком из стекла, черной техникой, полом из фанеры и полуостровом
Источник вдохновения для домашнего уюта: огромная п-образная кухня в современном стиле с обеденным столом, накладной мойкой, стеклянными фасадами, белыми фасадами, гранитной столешницей, белым фартуком, фартуком из стекла, черной техникой, полом из фанеры и полуостровом
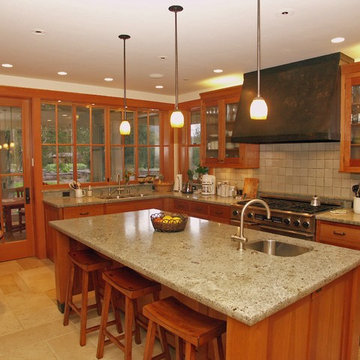
Свежая идея для дизайна: большая п-образная кухня в стиле кантри с обеденным столом, стеклянными фасадами и островом - отличное фото интерьера
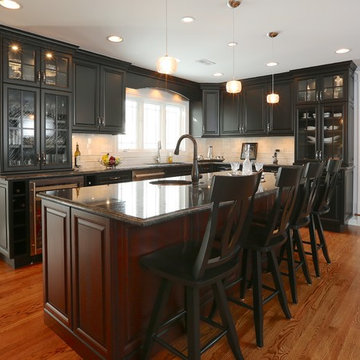
The home began life as an unassuming ranch on a large lot in Palos Heights, a southern suburb of Chicago. And then, several years ago, this quiet little home was purchased for the large property that it sat on by two people that love to garden and envisioned a dream.
Along with the yard, the quiet home was also in for a complete new life with it’s new people. Lifestyles today require homes to function differently than 50 years ago so the clients went about building-in new and repurposing original space. When all the dust settled from the large construction revisions the clients looked at their existing kitchen and decided it was now time to move this room to another level.
LaMantia kitchen designer, James Campbell, CKD, saw many opportunities to open the flow and enlarge the existing kitchen footprint. But, mostly, the drawings Campbell presented to the clients, played mainly into marrying the glorious outdoor space into the interior of the home. The original furnace room, sitting just behind the kitchen and abandoned during a previous construction, offered the possibility of additional kitchen square footage. Enlarging both the Family and Living Room entries into the kitchen played a significant part of the open flow Campbell was looking to achieve;widening these opening allowed clear views of both the front and back outside expanses of the home.
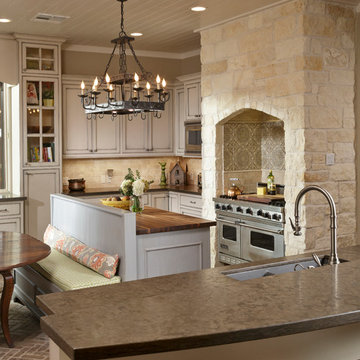
Kolanowski Studio
Идея дизайна: большая п-образная кухня в средиземноморском стиле с стеклянными фасадами, бежевыми фасадами, гранитной столешницей, бежевым фартуком, фартуком из керамогранитной плитки, техникой из нержавеющей стали, кирпичным полом и островом
Идея дизайна: большая п-образная кухня в средиземноморском стиле с стеклянными фасадами, бежевыми фасадами, гранитной столешницей, бежевым фартуком, фартуком из керамогранитной плитки, техникой из нержавеющей стали, кирпичным полом и островом
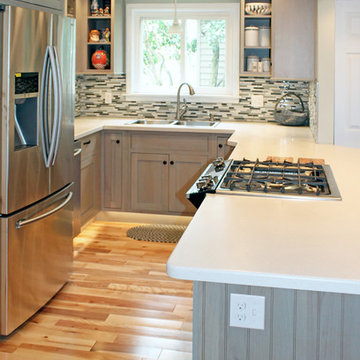
To maximize storage in this small space we retrofitted the drawers to go around the gas line.
To have more counter top surface we stole a few inches from the adjacent room which made all the difference for this small kitchen!

Sunroom, kitchen and eat-in dining area staging project for property sale. Previously designed, painted, and decorated this beautiful home.
На фото: большая п-образная кухня в современном стиле с обеденным столом, врезной мойкой, стеклянными фасадами, темными деревянными фасадами, гранитной столешницей, синим фартуком, фартуком из стеклянной плитки, техникой из нержавеющей стали, темным паркетным полом, островом, коричневым полом и разноцветной столешницей
На фото: большая п-образная кухня в современном стиле с обеденным столом, врезной мойкой, стеклянными фасадами, темными деревянными фасадами, гранитной столешницей, синим фартуком, фартуком из стеклянной плитки, техникой из нержавеющей стали, темным паркетным полом, островом, коричневым полом и разноцветной столешницей
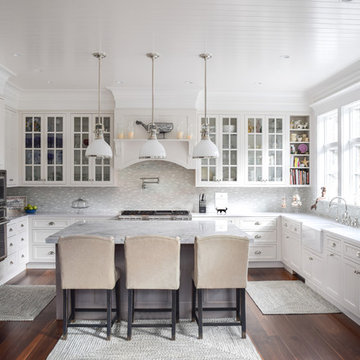
Стильный дизайн: большая п-образная кухня в морском стиле с с полувстраиваемой мойкой (с передним бортиком), белыми фасадами, столешницей из кварцита, техникой из нержавеющей стали, темным паркетным полом, островом, стеклянными фасадами, разноцветным фартуком, белой столешницей и мойкой у окна - последний тренд

Spanish style upholstered banquete seating in kitchen.
A clean, contemporary white palette in this traditional Spanish Style home in Santa Barbara, California. Soft greys, beige, cream colored fabrics, hand knotted rugs and quiet light walls show off the beautiful thick arches between the living room and dining room. Stained wood beams, wrought iron lighting, and carved limestone fireplaces give a soft, comfortable feel for this summer home by the Pacific Ocean. White linen drapes with grass shades give warmth and texture to the great room. The kitchen features glass and white marble mosaic backsplash, white slabs of natural quartzite, and a built in banquet nook. The oak cabinets are lightened by a white wash over the stained wood, and medium brown wood plank flooring througout the home.
Project Location: Santa Barbara, California. Project designed by Maraya Interior Design. From their beautiful resort town of Ojai, they serve clients in Montecito, Hope Ranch, Malibu, Westlake and Calabasas, across the tri-county areas of Santa Barbara, Ventura and Los Angeles, south to Hidden Hills- north through Solvang and more.
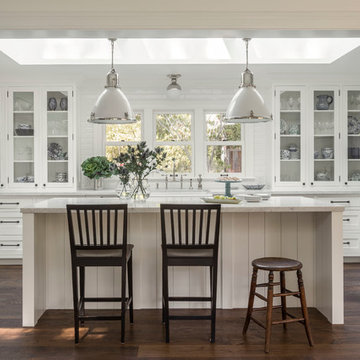
David Duncan Livingston
Свежая идея для дизайна: большая п-образная кухня-гостиная в стиле кантри с с полувстраиваемой мойкой (с передним бортиком), белыми фасадами, белым фартуком, фартуком из плитки кабанчик, техникой из нержавеющей стали, темным паркетным полом, островом и стеклянными фасадами - отличное фото интерьера
Свежая идея для дизайна: большая п-образная кухня-гостиная в стиле кантри с с полувстраиваемой мойкой (с передним бортиком), белыми фасадами, белым фартуком, фартуком из плитки кабанчик, техникой из нержавеющей стали, темным паркетным полом, островом и стеклянными фасадами - отличное фото интерьера
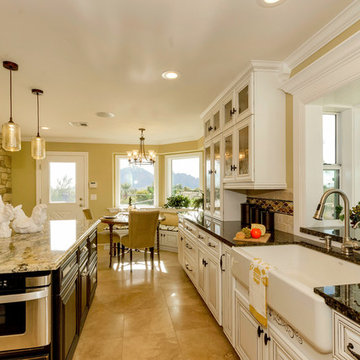
Свежая идея для дизайна: большая п-образная кухня в стиле неоклассика (современная классика) с обеденным столом, с полувстраиваемой мойкой (с передним бортиком), белыми фасадами, гранитной столешницей, техникой из нержавеющей стали, полом из керамической плитки, островом, стеклянными фасадами, бежевым фартуком и фартуком из цементной плитки - отличное фото интерьера
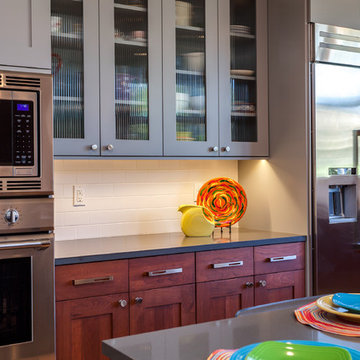
Cabinets: Kitchen
Encore by Crystal
Gentry Door
Cherry Wood
Umber Stain
Accents in:
Encore by Crystal
Gentry Door
Paint grade material
Stonebridge Paint
Cabinets Laundry
Executive Cabinetry
Shaker 3” Door
Paint Grade Wood
Slate Paint
Designer: Mike Thulson
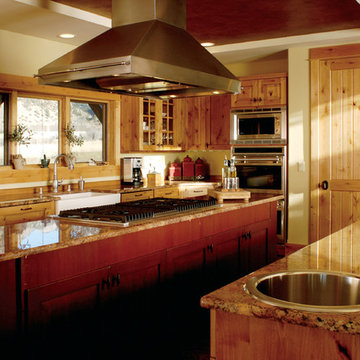
Источник вдохновения для домашнего уюта: отдельная, п-образная кухня среднего размера в стиле рустика с врезной мойкой, стеклянными фасадами, светлыми деревянными фасадами, мраморной столешницей, белым фартуком, техникой из нержавеющей стали и двумя и более островами
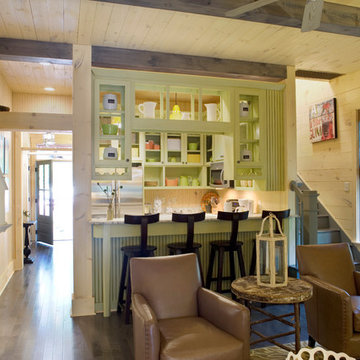
Richard Leo Johnson
Идея дизайна: отдельная, п-образная кухня в стиле рустика с стеклянными фасадами и зелеными фасадами
Идея дизайна: отдельная, п-образная кухня в стиле рустика с стеклянными фасадами и зелеными фасадами
П-образная кухня с стеклянными фасадами – фото дизайна интерьера
4