П-образная кухня с серым полом – фото дизайна интерьера
Сортировать:
Бюджет
Сортировать:Популярное за сегодня
101 - 120 из 24 512 фото
1 из 3

A luxury kitchen with all the fixings. Unique backsplash made from hand-made glass tile, satin brass hardware and fixtures, custom cabinetry and a gorgeous gold-white-blue color palette are just some of the outstanding features of this awesome project.

The Twin Peaks Passive House + ADU was designed and built to remain resilient in the face of natural disasters. Fortunately, the same great building strategies and design that provide resilience also provide a home that is incredibly comfortable and healthy while also visually stunning.
This home’s journey began with a desire to design and build a house that meets the rigorous standards of Passive House. Before beginning the design/ construction process, the homeowners had already spent countless hours researching ways to minimize their global climate change footprint. As with any Passive House, a large portion of this research was focused on building envelope design and construction. The wall assembly is combination of six inch Structurally Insulated Panels (SIPs) and 2x6 stick frame construction filled with blown in insulation. The roof assembly is a combination of twelve inch SIPs and 2x12 stick frame construction filled with batt insulation. The pairing of SIPs and traditional stick framing allowed for easy air sealing details and a continuous thermal break between the panels and the wall framing.
Beyond the building envelope, a number of other high performance strategies were used in constructing this home and ADU such as: battery storage of solar energy, ground source heat pump technology, Heat Recovery Ventilation, LED lighting, and heat pump water heating technology.
In addition to the time and energy spent on reaching Passivhaus Standards, thoughtful design and carefully chosen interior finishes coalesce at the Twin Peaks Passive House + ADU into stunning interiors with modern farmhouse appeal. The result is a graceful combination of innovation, durability, and aesthetics that will last for a century to come.
Despite the requirements of adhering to some of the most rigorous environmental standards in construction today, the homeowners chose to certify both their main home and their ADU to Passive House Standards. From a meticulously designed building envelope that tested at 0.62 ACH50, to the extensive solar array/ battery bank combination that allows designated circuits to function, uninterrupted for at least 48 hours, the Twin Peaks Passive House has a long list of high performance features that contributed to the completion of this arduous certification process. The ADU was also designed and built with these high standards in mind. Both homes have the same wall and roof assembly ,an HRV, and a Passive House Certified window and doors package. While the main home includes a ground source heat pump that warms both the radiant floors and domestic hot water tank, the more compact ADU is heated with a mini-split ductless heat pump. The end result is a home and ADU built to last, both of which are a testament to owners’ commitment to lessen their impact on the environment.

The PLJW 109 wall mount range hood can also double as an under cabinet hood! That's not the only way this hood is versatile. It features a 4-speed blower, adapting to a wide variety of cooking styles. Just push the button to set the blower to the higher speed for more intense cooking, and vice versa for your less demanding food in the kitchen. Easy!
This wall range hood includes two heat lamp sockets to warm your food before it's served. And if you don't need these, they also double as additional lighting. Once you're done cooking, you can easily remove the stainless steel baffle filters. Wash these by hand with soap and warm water or toss them in the dishwasher – they won't become damaged.
For more specs and features, visit the product page below:
https://www.prolinerangehoods.com/catalogsearch/result/?q=pljw%20109

На фото: огромная п-образная кухня в современном стиле с обеденным столом, накладной мойкой, плоскими фасадами, белыми фасадами, белым фартуком, техникой под мебельный фасад, полуостровом, серым полом и белой столешницей
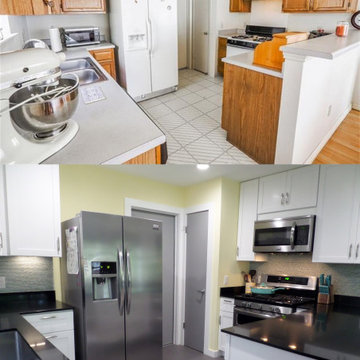
This house was built in 1993 and had not had a renovation. The entire kitchen was taken down to the studs and updated with modern elements. counter tops by ceasarstone, tile by dal tile. appliance package by frigidaire. This project was fast tracked for an additional cost and completed in 4 weeks.

This dark, dreary kitchen was large, but not being used well. The family of 7 had outgrown the limited storage and experienced traffic bottlenecks when in the kitchen together. A bright, cheerful and more functional kitchen was desired, as well as a new pantry space.
We gutted the kitchen and closed off the landing through the door to the garage to create a new pantry. A frosted glass pocket door eliminates door swing issues. In the pantry, a small access door opens to the garage so groceries can be loaded easily. Grey wood-look tile was laid everywhere.
We replaced the small window and added a 6’x4’ window, instantly adding tons of natural light. A modern motorized sheer roller shade helps control early morning glare. Three free-floating shelves are to the right of the window for favorite décor and collectables.
White, ceiling-height cabinets surround the room. The full-overlay doors keep the look seamless. Double dishwashers, double ovens and a double refrigerator are essentials for this busy, large family. An induction cooktop was chosen for energy efficiency, child safety, and reliability in cooking. An appliance garage and a mixer lift house the much-used small appliances.
An ice maker and beverage center were added to the side wall cabinet bank. The microwave and TV are hidden but have easy access.
The inspiration for the room was an exclusive glass mosaic tile. The large island is a glossy classic blue. White quartz countertops feature small flecks of silver. Plus, the stainless metal accent was even added to the toe kick!
Upper cabinet, under-cabinet and pendant ambient lighting, all on dimmers, was added and every light (even ceiling lights) is LED for energy efficiency.
White-on-white modern counter stools are easy to clean. Plus, throughout the room, strategically placed USB outlets give tidy charging options.

Свежая идея для дизайна: п-образная кухня среднего размера в стиле ретро с обеденным столом, врезной мойкой, плоскими фасадами, фасадами цвета дерева среднего тона, столешницей из кварцевого агломерата, белым фартуком, фартуком из керамической плитки, техникой из нержавеющей стали, полом из керамогранита, серым полом и белой столешницей - отличное фото интерьера

Стильный дизайн: п-образная кухня в современном стиле с двойной мойкой, плоскими фасадами, черными фасадами, разноцветным фартуком, техникой из нержавеющей стали, полуостровом, серым полом и разноцветной столешницей - последний тренд
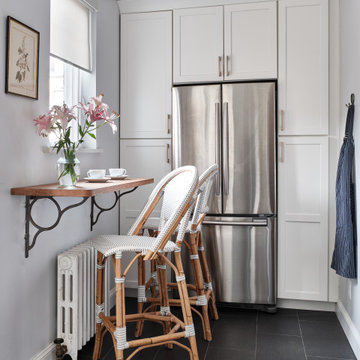
An outdated 1920's kitchen in Bayside Queens was turned into a refreshed, classic and timeless space that utilized the very limited space to its maximum capacity. The cabinets were once outdated and a dark brown that made the space look even smaller. Now, they are a bright white, accompanied by white subway tile, a light quartzite countertop and brushed brass hardware throughout. What made all the difference was the use of the dark porcelain floors as a great contrast to all the white. We were also diligent to keep the hold extractor a clear glass and stainless steel.

Пример оригинального дизайна: большая п-образная кухня в стиле рустика с обеденным столом, с полувстраиваемой мойкой (с передним бортиком), фасадами в стиле шейкер, фасадами цвета дерева среднего тона, столешницей из кварцевого агломерата, белым фартуком, фартуком из плитки кабанчик, техникой из нержавеющей стали, бетонным полом, островом, серым полом и белой столешницей
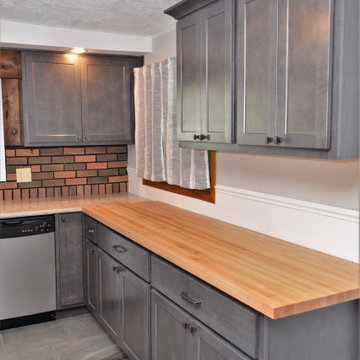
Cabinet Brand: BaileyTown USA
Wood Species: Maple
Cabinet Finish: Slate
Door Style: Chesapeake
Counter top: John Boos Butcher Block, Hard Rock Maple, Oil finish

This beautiful Pocono Mountain home resides on over 200 acres and sits atop a cliff overlooking 3 waterfalls! Because the home already offered much rustic and wood elements, the kitchen was well balanced out with cleaner lines and an industrial look with many custom touches for a very custom home.

Источник вдохновения для домашнего уюта: огромная п-образная кухня-гостиная в стиле неоклассика (современная классика) с врезной мойкой, плоскими фасадами, белыми фасадами, столешницей из талькохлорита, разноцветным фартуком, фартуком из керамической плитки, техникой из нержавеющей стали, полом из керамогранита, двумя и более островами, серым полом и серой столешницей
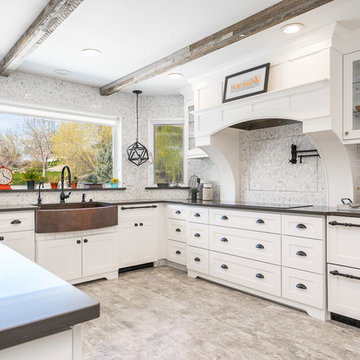
Bright and Open Farmhouse Kitchen is elegant and inviting.
Источник вдохновения для домашнего уюта: большая п-образная кухня в стиле кантри с с полувстраиваемой мойкой (с передним бортиком), фасадами в стиле шейкер, белыми фасадами, столешницей из кварцита, серым фартуком, фартуком из мрамора, техникой под мебельный фасад, полом из керамогранита, серым полом и серой столешницей без острова
Источник вдохновения для домашнего уюта: большая п-образная кухня в стиле кантри с с полувстраиваемой мойкой (с передним бортиком), фасадами в стиле шейкер, белыми фасадами, столешницей из кварцита, серым фартуком, фартуком из мрамора, техникой под мебельный фасад, полом из керамогранита, серым полом и серой столешницей без острова
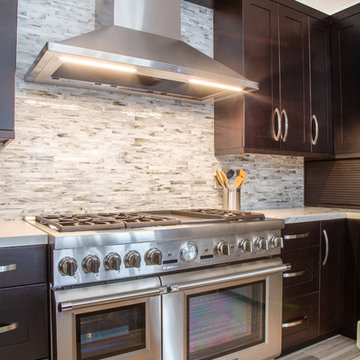
Стильный дизайн: п-образная кухня среднего размера в современном стиле с врезной мойкой, фасадами в стиле шейкер, темными деревянными фасадами, столешницей из кварцита, серым фартуком, техникой из нержавеющей стали, полом из керамогранита, островом, серым полом и белой столешницей - последний тренд
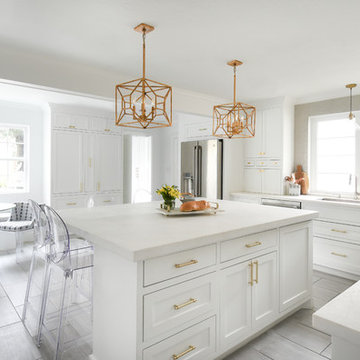
frenchblue photography
Свежая идея для дизайна: большая п-образная кухня в стиле неоклассика (современная классика) с кладовкой, врезной мойкой, фасадами в стиле шейкер, белыми фасадами, мраморной столешницей, серым фартуком, фартуком из керамической плитки, техникой из нержавеющей стали, полом из керамической плитки, островом, серым полом и белой столешницей - отличное фото интерьера
Свежая идея для дизайна: большая п-образная кухня в стиле неоклассика (современная классика) с кладовкой, врезной мойкой, фасадами в стиле шейкер, белыми фасадами, мраморной столешницей, серым фартуком, фартуком из керамической плитки, техникой из нержавеющей стали, полом из керамической плитки, островом, серым полом и белой столешницей - отличное фото интерьера
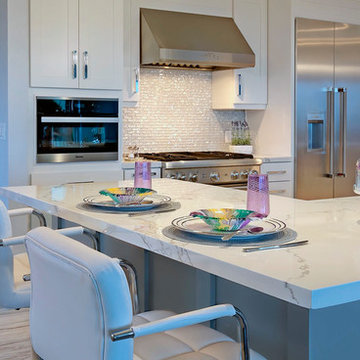
Источник вдохновения для домашнего уюта: п-образная кухня-гостиная среднего размера в стиле модернизм с с полувстраиваемой мойкой (с передним бортиком), фасадами в стиле шейкер, серыми фасадами, столешницей из кварцевого агломерата, фартуком из стеклянной плитки, техникой из нержавеющей стали, полом из керамогранита, островом, серым полом и белой столешницей
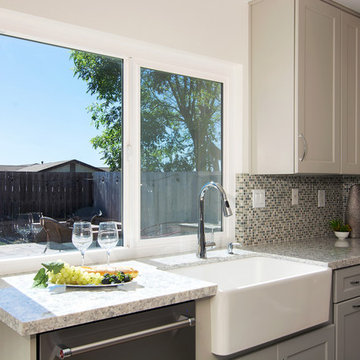
Свежая идея для дизайна: п-образная кухня среднего размера в стиле неоклассика (современная классика) с обеденным столом, с полувстраиваемой мойкой (с передним бортиком), фасадами в стиле шейкер, серыми фасадами, столешницей из кварцевого агломерата, разноцветным фартуком, фартуком из плитки мозаики, техникой из нержавеющей стали, полом из керамогранита, серым полом и разноцветной столешницей без острова - отличное фото интерьера
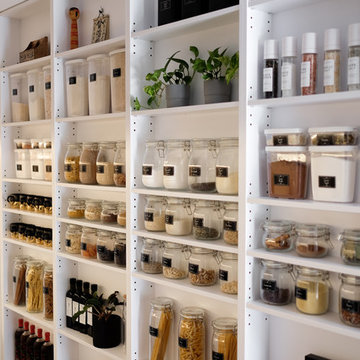
Lulu Cavanagh Aesthete Collective
Стильный дизайн: п-образная кухня среднего размера в стиле модернизм с кладовкой, врезной мойкой, открытыми фасадами, белыми фасадами, столешницей из кварцевого агломерата, разноцветным фартуком, фартуком из кирпича, полом из керамогранита, серым полом и белой столешницей - последний тренд
Стильный дизайн: п-образная кухня среднего размера в стиле модернизм с кладовкой, врезной мойкой, открытыми фасадами, белыми фасадами, столешницей из кварцевого агломерата, разноцветным фартуком, фартуком из кирпича, полом из керамогранита, серым полом и белой столешницей - последний тренд
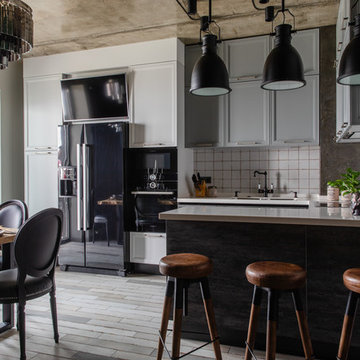
Свежая идея для дизайна: п-образная кухня-гостиная среднего размера в стиле лофт с врезной мойкой, плоскими фасадами, серыми фасадами, столешницей из акрилового камня, белым фартуком, фартуком из керамической плитки, черной техникой, полом из керамогранита, полуостровом, серым полом и белой столешницей - отличное фото интерьера
П-образная кухня с серым полом – фото дизайна интерьера
6