П-образная кухня с полом из сланца – фото дизайна интерьера
Сортировать:
Бюджет
Сортировать:Популярное за сегодня
61 - 80 из 3 527 фото
1 из 3

На фото: большая п-образная кухня в современном стиле с обеденным столом, накладной мойкой, фасадами в стиле шейкер, зелеными фасадами, гранитной столешницей, белым фартуком, фартуком из известняка, техникой из нержавеющей стали, полом из сланца, островом и бежевым полом с

The existing quirky floor plan of this 17 year old kitchen created 4 work areas and left no room for a proper laundry and utility room. We actually made this kitchen smaller to make it function better. We took the cramped u-shaped area that housed the stove and refrigerator and walled it off to create a new more generous laundry room with room for ironing & sewing. The now rectangular shaped kitchen was reoriented by installing new windows with higher sills we were able to line the exterior wall with cabinets and counter, giving the sink a nice view to the side yard. To create the Victorian look the owners desired in their 1920’s home, we used wall cabinets with inset doors and beaded panels, for economy the base cabinets are full overlay doors & drawers all in the same finish, Nordic White. The owner selected a gorgeous serene white river granite for the counters and we selected a taupe glass subway tile to pull the palette together. Another special feature of this kitchen is the custom pocket dog door. The owner’s had a salvaged door that we incorporated in a pocket in the peninsula to corale the dogs when the owner aren’t home. Tina Colebrook

Jonathan VDK
Стильный дизайн: большая п-образная кухня-гостиная в стиле модернизм с плоскими фасадами, фасадами цвета дерева среднего тона, столешницей из акрилового камня, серым фартуком, фартуком из керамической плитки, техникой из нержавеющей стали, полом из сланца, островом и разноцветным полом - последний тренд
Стильный дизайн: большая п-образная кухня-гостиная в стиле модернизм с плоскими фасадами, фасадами цвета дерева среднего тона, столешницей из акрилового камня, серым фартуком, фартуком из керамической плитки, техникой из нержавеющей стали, полом из сланца, островом и разноцветным полом - последний тренд

JR Woody
Пример оригинального дизайна: большая отдельная, п-образная кухня в стиле рустика с врезной мойкой, фасадами с выступающей филенкой, искусственно-состаренными фасадами, гранитной столешницей, разноцветным фартуком, техникой под мебельный фасад, полом из сланца, островом и зеленым полом
Пример оригинального дизайна: большая отдельная, п-образная кухня в стиле рустика с врезной мойкой, фасадами с выступающей филенкой, искусственно-состаренными фасадами, гранитной столешницей, разноцветным фартуком, техникой под мебельный фасад, полом из сланца, островом и зеленым полом

Ken Vaughan - Vaughan Creative Media
На фото: п-образная кухня среднего размера в современном стиле с обеденным столом, врезной мойкой, плоскими фасадами, фасадами цвета дерева среднего тона, столешницей из акрилового камня, синим фартуком, фартуком из стеклянной плитки, техникой из нержавеющей стали, полом из сланца, полуостровом и барной стойкой с
На фото: п-образная кухня среднего размера в современном стиле с обеденным столом, врезной мойкой, плоскими фасадами, фасадами цвета дерева среднего тона, столешницей из акрилового камня, синим фартуком, фартуком из стеклянной плитки, техникой из нержавеющей стали, полом из сланца, полуостровом и барной стойкой с
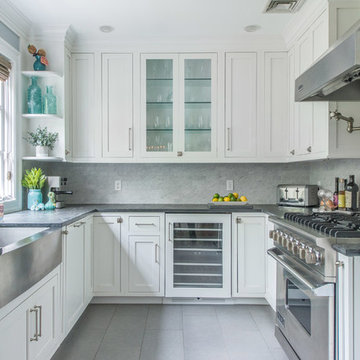
Fridge: Jenn-Air Stainless Steel
Range: Viking-36" Gas/Convection
Hood: Viking Chimney (Professional Line)
Sink: Franke Farmhouse stainless steel
Faucet: Hansgroh Stainless Steel
Wine Fridge: Jenn-Air Dual Zone Custom panel
Flooring: Porcelain from Wayne Tile in a cool gray tone
Backsplash: Carrera Marble Subway
Countertops: Pietra Cardosa Slate
Window Treatments: Hunter Douglas Woven Woods
Cabinetry: Fully Custom Painted White
Photo Credit: Front Door Photography

This project's final result exceeded even our vision for the space! This kitchen is part of a stunning traditional log home in Evergreen, CO. The original kitchen had some unique touches, but was dated and not a true reflection of our client. The existing kitchen felt dark despite an amazing amount of natural light, and the colors and textures of the cabinetry felt heavy and expired. The client wanted to keep with the traditional rustic aesthetic that is present throughout the rest of the home, but wanted a much brighter space and slightly more elegant appeal. Our scope included upgrades to just about everything: new semi-custom cabinetry, new quartz countertops, new paint, new light fixtures, new backsplash tile, and even a custom flue over the range. We kept the original flooring in tact, retained the original copper range hood, and maintained the same layout while optimizing light and function. The space is made brighter by a light cream primary cabinetry color, and additional feature lighting everywhere including in cabinets, under cabinets, and in toe kicks. The new kitchen island is made of knotty alder cabinetry and topped by Cambria quartz in Oakmoor. The dining table shares this same style of quartz and is surrounded by custom upholstered benches in Kravet's Cowhide suede. We introduced a new dramatic antler chandelier at the end of the island as well as Restoration Hardware accent lighting over the dining area and sconce lighting over the sink area open shelves. We utilized composite sinks in both the primary and bar locations, and accented these with farmhouse style bronze faucets. Stacked stone covers the backsplash, and a handmade elk mosaic adorns the space above the range for a custom look that is hard to ignore. We finished the space with a light copper paint color to add extra warmth and finished cabinetry with rustic bronze hardware. This project is breathtaking and we are so thrilled our client can enjoy this kitchen for many years to come!
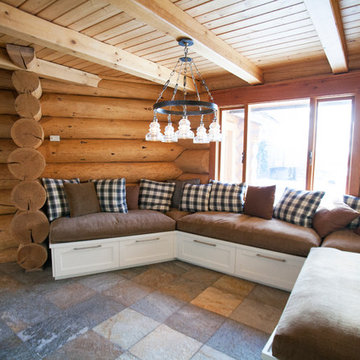
Ava Famili
Пример оригинального дизайна: большая п-образная кухня в стиле рустика с обеденным столом, с полувстраиваемой мойкой (с передним бортиком), фасадами в стиле шейкер, белыми фасадами, деревянной столешницей, техникой из нержавеющей стали, полом из сланца и островом
Пример оригинального дизайна: большая п-образная кухня в стиле рустика с обеденным столом, с полувстраиваемой мойкой (с передним бортиком), фасадами в стиле шейкер, белыми фасадами, деревянной столешницей, техникой из нержавеющей стали, полом из сланца и островом

Steven Paul Whitsitt Photography
На фото: огромная п-образная кухня-гостиная в стиле рустика с врезной мойкой, фасадами с выступающей филенкой, искусственно-состаренными фасадами, гранитной столешницей, разноцветным фартуком, фартуком из каменной плиты, техникой из нержавеющей стали, полом из сланца и полуостровом
На фото: огромная п-образная кухня-гостиная в стиле рустика с врезной мойкой, фасадами с выступающей филенкой, искусственно-состаренными фасадами, гранитной столешницей, разноцветным фартуком, фартуком из каменной плиты, техникой из нержавеющей стали, полом из сланца и полуостровом
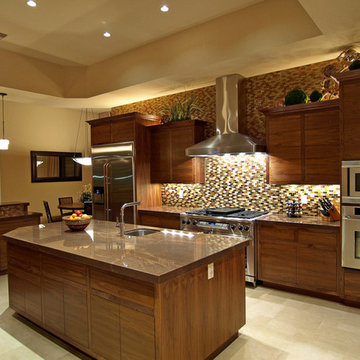
Идея дизайна: большая п-образная кухня в классическом стиле с обеденным столом, двойной мойкой, плоскими фасадами, фасадами цвета дерева среднего тона, гранитной столешницей, разноцветным фартуком, фартуком из каменной плитки, техникой из нержавеющей стали, полом из сланца и островом

Marble farmhouse sink is highlighted on this window wall with pendant accent lighting.
Пример оригинального дизайна: маленькая отдельная, п-образная кухня с с полувстраиваемой мойкой (с передним бортиком), фасадами в стиле шейкер, синими фасадами, гранитной столешницей, белым фартуком, белой техникой, полом из сланца, серым полом и черной столешницей без острова для на участке и в саду
Пример оригинального дизайна: маленькая отдельная, п-образная кухня с с полувстраиваемой мойкой (с передним бортиком), фасадами в стиле шейкер, синими фасадами, гранитной столешницей, белым фартуком, белой техникой, полом из сланца, серым полом и черной столешницей без острова для на участке и в саду

This Cornish county home required a bespoke designed kitchen to maximise storage yet create a warm, fresh and open feel to the room.
Идея дизайна: маленькая отдельная, п-образная кухня в современном стиле с накладной мойкой, плоскими фасадами, бежевыми фасадами, столешницей из кварцита, белым фартуком, фартуком из кварцевого агломерата, черной техникой, полом из сланца, серым полом, белой столешницей, балками на потолке и акцентной стеной без острова для на участке и в саду
Идея дизайна: маленькая отдельная, п-образная кухня в современном стиле с накладной мойкой, плоскими фасадами, бежевыми фасадами, столешницей из кварцита, белым фартуком, фартуком из кварцевого агломерата, черной техникой, полом из сланца, серым полом, белой столешницей, балками на потолке и акцентной стеной без острова для на участке и в саду
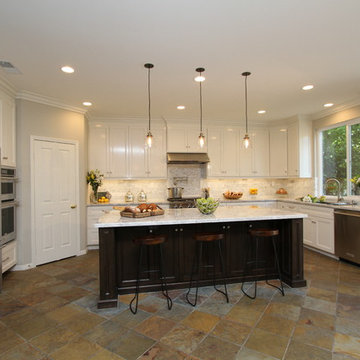
For this kitchen remodel we used custom maple cabinets in a swiss coffee finish with a coordinating dark maple island with beautiful custom finished end panels and posts. The countertops are Cambria Summerhill quartz and the backsplash is a combination of honed and polished Carrara marble. We designed a terrific custom built-in desk with 2 work stations.
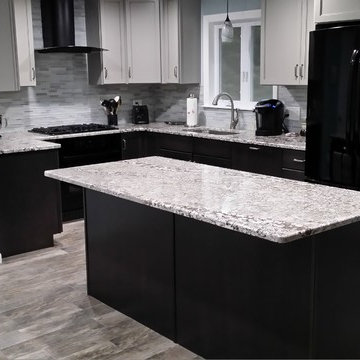
Пример оригинального дизайна: п-образная кухня-гостиная среднего размера в стиле неоклассика (современная классика) с врезной мойкой, фасадами в стиле шейкер, черными фасадами, гранитной столешницей, серым фартуком, фартуком из стеклянной плитки, техникой из нержавеющей стали, полом из сланца, островом и серым полом

Forget just one room with a view—Lochley has almost an entire house dedicated to capturing nature’s best views and vistas. Make the most of a waterside or lakefront lot in this economical yet elegant floor plan, which was tailored to fit a narrow lot and has more than 1,600 square feet of main floor living space as well as almost as much on its upper and lower levels. A dovecote over the garage, multiple peaks and interesting roof lines greet guests at the street side, where a pergola over the front door provides a warm welcome and fitting intro to the interesting design. Other exterior features include trusses and transoms over multiple windows, siding, shutters and stone accents throughout the home’s three stories. The water side includes a lower-level walkout, a lower patio, an upper enclosed porch and walls of windows, all designed to take full advantage of the sun-filled site. The floor plan is all about relaxation – the kitchen includes an oversized island designed for gathering family and friends, a u-shaped butler’s pantry with a convenient second sink, while the nearby great room has built-ins and a central natural fireplace. Distinctive details include decorative wood beams in the living and kitchen areas, a dining area with sloped ceiling and decorative trusses and built-in window seat, and another window seat with built-in storage in the den, perfect for relaxing or using as a home office. A first-floor laundry and space for future elevator make it as convenient as attractive. Upstairs, an additional 1,200 square feet of living space include a master bedroom suite with a sloped 13-foot ceiling with decorative trusses and a corner natural fireplace, a master bath with two sinks and a large walk-in closet with built-in bench near the window. Also included is are two additional bedrooms and access to a third-floor loft, which could functions as a third bedroom if needed. Two more bedrooms with walk-in closets and a bath are found in the 1,300-square foot lower level, which also includes a secondary kitchen with bar, a fitness room overlooking the lake, a recreation/family room with built-in TV and a wine bar perfect for toasting the beautiful view beyond.
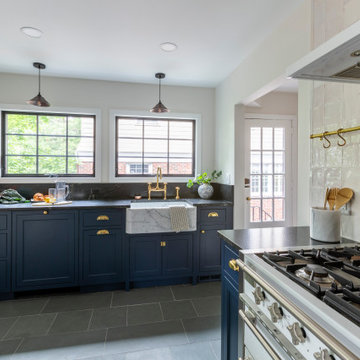
Marble farmhouse sink is highlighted on this window wall with pendant accent lighting.
Идея дизайна: маленькая отдельная, п-образная кухня с с полувстраиваемой мойкой (с передним бортиком), фасадами в стиле шейкер, синими фасадами, гранитной столешницей, белым фартуком, белой техникой, полом из сланца, серым полом и черной столешницей без острова для на участке и в саду
Идея дизайна: маленькая отдельная, п-образная кухня с с полувстраиваемой мойкой (с передним бортиком), фасадами в стиле шейкер, синими фасадами, гранитной столешницей, белым фартуком, белой техникой, полом из сланца, серым полом и черной столешницей без острова для на участке и в саду
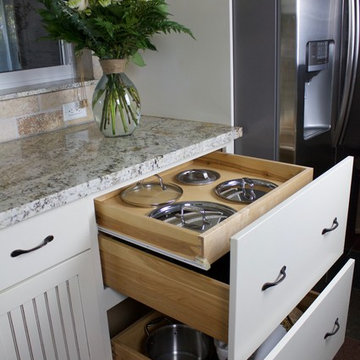
На фото: отдельная, п-образная кухня среднего размера в стиле кантри с фасадами с утопленной филенкой, белыми фасадами, гранитной столешницей, бежевым фартуком, фартуком из каменной плитки, техникой из нержавеющей стали, полом из сланца и островом
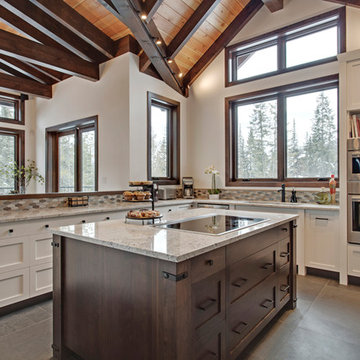
Jamie Bezemer, Zoon Media
Свежая идея для дизайна: огромная п-образная кухня в современном стиле с обеденным столом, врезной мойкой, фасадами с утопленной филенкой, белыми фасадами, разноцветным фартуком, фартуком из плитки мозаики, техникой из нержавеющей стали, островом, гранитной столешницей и полом из сланца - отличное фото интерьера
Свежая идея для дизайна: огромная п-образная кухня в современном стиле с обеденным столом, врезной мойкой, фасадами с утопленной филенкой, белыми фасадами, разноцветным фартуком, фартуком из плитки мозаики, техникой из нержавеющей стали, островом, гранитной столешницей и полом из сланца - отличное фото интерьера

The corner tall pantry unit has a le mans set inside it to make the very most of the storage space in that corner.
Источник вдохновения для домашнего уюта: п-образная кухня среднего размера в современном стиле с обеденным столом, накладной мойкой, плоскими фасадами, синими фасадами, столешницей из акрилового камня, серым фартуком, фартуком из керамогранитной плитки, техникой из нержавеющей стали, полом из сланца, серым полом, серой столешницей и сводчатым потолком
Источник вдохновения для домашнего уюта: п-образная кухня среднего размера в современном стиле с обеденным столом, накладной мойкой, плоскими фасадами, синими фасадами, столешницей из акрилового камня, серым фартуком, фартуком из керамогранитной плитки, техникой из нержавеющей стали, полом из сланца, серым полом, серой столешницей и сводчатым потолком

It was a real pleasure to install this solid ash kitchen in this incredible living space. Not only do the wooden beams create a natural symmetry to the room but they also provide a rustic country feel.
We used solid ash kitchen doors from our Mornington range painted in Dove grey. Firstly, we felt this was the perfect colour to let the natural wooden features shine through. Secondly, it created a more open feel to the whole living space.
Oak worktops and bespoke shelving above the range cooker blend seamlessly with the exposed wooden beams. They bring the whole living space together in a seamless way and create a truly unique kitchen.
If you like this solid ash kitchen and would like to find out more about our award-winning kitchens, get in touch or book a free design appointment today.
П-образная кухня с полом из сланца – фото дизайна интерьера
4