П-образная кухня с монолитной мойкой – фото дизайна интерьера
Сортировать:
Бюджет
Сортировать:Популярное за сегодня
141 - 160 из 9 049 фото
1 из 3
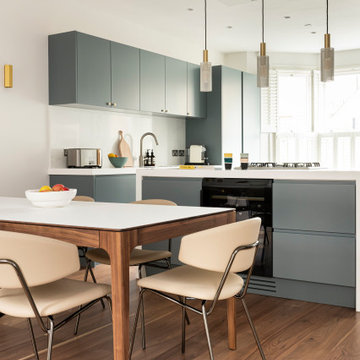
The existing Howdens kitchen was revamped with new fronts. A marble effect quartz splashback and cute door knobs in brass were installed. We added a ceiling hood and created a boxing as the hood, even compact, couldn't be entirely recessed into the ceiling.

The downstairs kitchen viewed from the dining room.
Пример оригинального дизайна: п-образная кухня среднего размера в современном стиле с обеденным столом, монолитной мойкой, плоскими фасадами, светлыми деревянными фасадами, столешницей из нержавеющей стали, белым фартуком, фартуком из керамической плитки, техникой из нержавеющей стали, бетонным полом, серым полом, серой столешницей и кессонным потолком без острова
Пример оригинального дизайна: п-образная кухня среднего размера в современном стиле с обеденным столом, монолитной мойкой, плоскими фасадами, светлыми деревянными фасадами, столешницей из нержавеющей стали, белым фартуком, фартуком из керамической плитки, техникой из нержавеющей стали, бетонным полом, серым полом, серой столешницей и кессонным потолком без острова
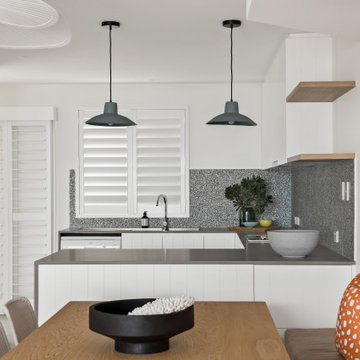
На фото: п-образная кухня в современном стиле с обеденным столом, монолитной мойкой, плоскими фасадами, белыми фасадами, серым фартуком, техникой из нержавеющей стали, полуостровом и серой столешницей с
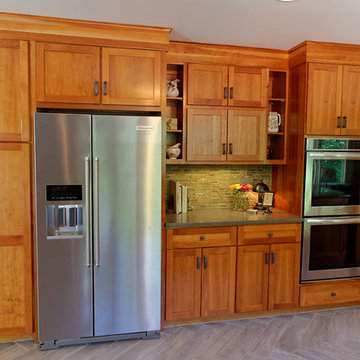
Bill Secord
Пример оригинального дизайна: огромная п-образная кухня в стиле кантри с обеденным столом, монолитной мойкой, фасадами в стиле шейкер, фасадами цвета дерева среднего тона, столешницей из акрилового камня, зеленым фартуком, фартуком из каменной плитки, техникой из нержавеющей стали, полом из керамогранита и островом
Пример оригинального дизайна: огромная п-образная кухня в стиле кантри с обеденным столом, монолитной мойкой, фасадами в стиле шейкер, фасадами цвета дерева среднего тона, столешницей из акрилового камня, зеленым фартуком, фартуком из каменной плитки, техникой из нержавеющей стали, полом из керамогранита и островом
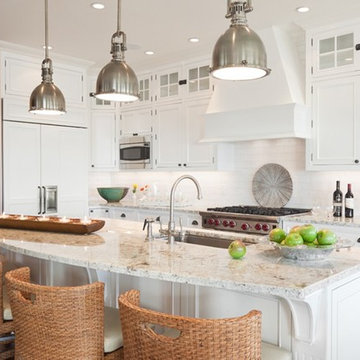
Falcon Industries built this oceanfront custom home for a lovely couple looking to heighten their vacation-home experience at the Jersey Shore. We collaborated with the very talented Richard Bubnowski Design and Elizabeth Gillin Interiors on the project. From coffered ceilings and custom trim to handcrafted details that our experienced team of carpenters executed from scratch, this home truly exudes the comforts of coastal living.
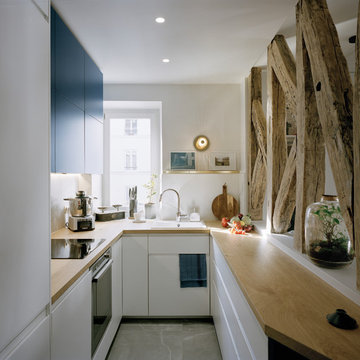
Axel Dahl
Стильный дизайн: маленькая п-образная кухня-гостиная в современном стиле с монолитной мойкой, фасадами с декоративным кантом, синими фасадами, деревянной столешницей, белым фартуком, фартуком из мрамора, техникой из нержавеющей стали, полом из керамической плитки, серым полом и коричневой столешницей без острова для на участке и в саду - последний тренд
Стильный дизайн: маленькая п-образная кухня-гостиная в современном стиле с монолитной мойкой, фасадами с декоративным кантом, синими фасадами, деревянной столешницей, белым фартуком, фартуком из мрамора, техникой из нержавеющей стали, полом из керамической плитки, серым полом и коричневой столешницей без острова для на участке и в саду - последний тренд
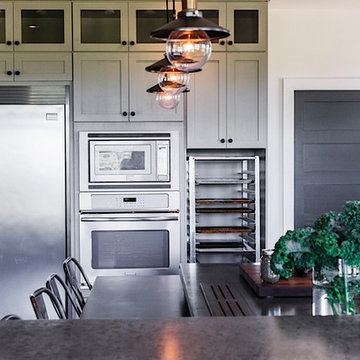
Becki Peckham-Bold Creative
Стильный дизайн: большая п-образная кухня в стиле рустика с обеденным столом, монолитной мойкой, фасадами в стиле шейкер, зелеными фасадами, столешницей из бетона, белым фартуком, фартуком из плитки кабанчик, техникой из нержавеющей стали, паркетным полом среднего тона и островом - последний тренд
Стильный дизайн: большая п-образная кухня в стиле рустика с обеденным столом, монолитной мойкой, фасадами в стиле шейкер, зелеными фасадами, столешницей из бетона, белым фартуком, фартуком из плитки кабанчик, техникой из нержавеющей стали, паркетным полом среднего тона и островом - последний тренд
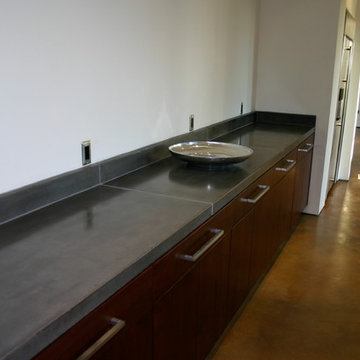
Свежая идея для дизайна: большая отдельная, п-образная кухня в стиле кантри с монолитной мойкой, плоскими фасадами, темными деревянными фасадами, столешницей из бетона, техникой из нержавеющей стали, бетонным полом, островом и серой столешницей - отличное фото интерьера

Knocking through between the existing small kitchen and dining room really opened up the space allowing light to flood through. As the new room was quite long and narrow, a small breakfast bar peninsular was incorporated into the design along with a feature tall bank of framed units that help to visually shorten the space and connect both areas. Painting the tall units in Fired Earth Rose Bay gave the owner free range to indulge her love of pink in the glass pink and gold splashback behind the induction hob.

L'îlot, recouvert de tasseaux en chêne teinté, permet de profiter d'une vue dégagée sur l'espace de réception tout en cuisinant. Les façades jungle de @bocklip s'harmonisent parfaitement avec le plan de travail Nolita de chez @easyplandetravailsurmesure

Samer et Richard, nous ont contacté pour la rénovation totale de leur appartement de 69 m2, situé dans le 16 ème arrondissement de Paris.
Dans la pièce de vie, nous avons clarifié les usages. La cuisine a été réagencé, cela nous a permis d'ajouter un bureau, conformément au désir des clients.

This recent project involved removing a load bearing wall between a public room and a kitchen to form a open plan kitchen/dining room. This is a two tone Matt Cashmere and Matt White kitchen with white solid surface worktops and a Oak Herringbone breakfast bar
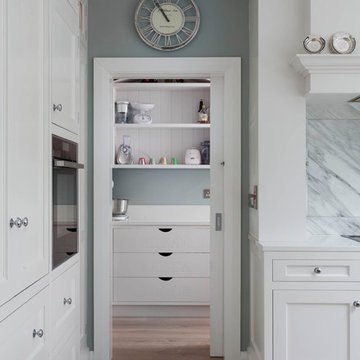
This beautiful custom crafted kitchen was designed for Irish jockey Barry Geraghty and his wife Paula. The bespoke solid poplar cabinetry has been handpainted in Farrow & Ball Strong White with Colourtrend Smoke Brush as a light and airy accent tone on the island. The kitchen features luxury driftwood oak internals, with the luxe theme continuing to the Calacatta marble picture-frame effect splashback and Silestone Yukon work surfaces. Appliances include an Aga range cooker a with Neff ovens for added versatility. The theme has been continued with custom cabinetry crafted for the living area and bathroom.

This kitchen is a fully accessible flexible kitchen designed by Adam Thomas of Design Matters. Designed for wheelchair access. The kitchen has acrylic doors and brushed steel bar handles for comfortable use with impaired grip after injury or due to pain from progressive conditions. Two of the wall units in this kitchen come down to worktop height for access. The large l-shaped worktop is fully height adjustable and has a raised edge on all four sides to contain hot spills and reduce the risk of injury. The integrated sink is special depth to enable good wheelchair access to the sink. There are safety stops on all four edges of the rise and fall units, including the bottom edge of the modesty panel, to protect feet and wheelchair footplates. The pullout larder gives excellent access from a seated position. Photographs by Jonathan Smithies Photography. Copyright Design Matters KBB Ltd. All rights reserved.
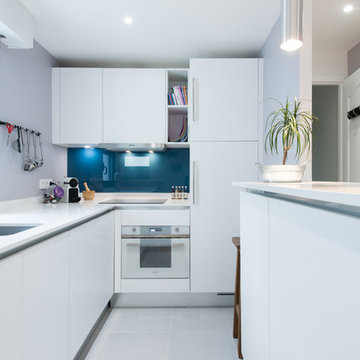
Projet cuisine d'angle, gain de place.
Finition laque blanc mat et plans de travail en Quartz Glacier white.
une cuisine agencé dans un petit espace d'un 2 pieces parisien,
avec un vaste espace de travail avec des plans de travail en Quartz blanc.
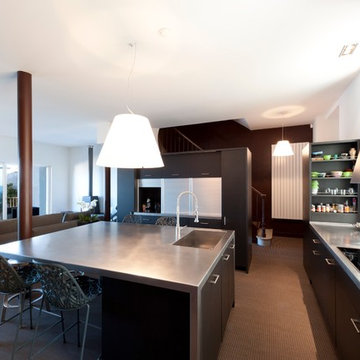
Paul Ladouce
Стильный дизайн: большая п-образная кухня-гостиная в современном стиле с монолитной мойкой, плоскими фасадами, черными фасадами, ковровым покрытием и островом - последний тренд
Стильный дизайн: большая п-образная кухня-гостиная в современном стиле с монолитной мойкой, плоскими фасадами, черными фасадами, ковровым покрытием и островом - последний тренд
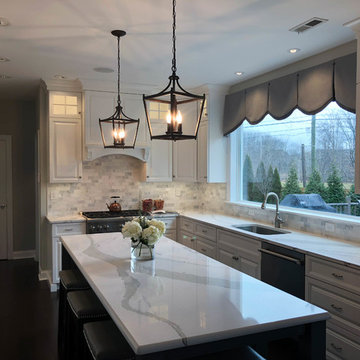
Striking white against dark blue-gray tones are found throughout the kitchen. Custom lighting create some warmth utilizing lantern pendant hanging lights, recessed lighting and built-in box lighting within some of the shaker style cabinetry. A remarkable island was added to the middle of the kitchen for additional bar-stool seating with dark blue-gray cushions and black legs as well as the gorgeous marble counter top, which is continued throughout the rest of the kitchen.
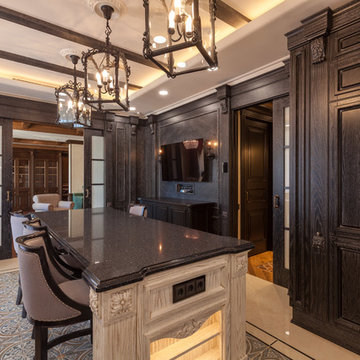
На фото: большая отдельная, п-образная кухня в стиле неоклассика (современная классика) с монолитной мойкой, фасадами с выступающей филенкой, черными фасадами, столешницей из акрилового камня, белым фартуком, фартуком из керамической плитки, техникой под мебельный фасад, полом из керамической плитки, островом, бежевым полом и черной столешницей с
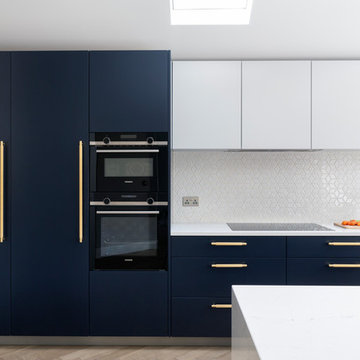
Пример оригинального дизайна: п-образная кухня-гостиная среднего размера с монолитной мойкой, мраморной столешницей, белым фартуком, фартуком из керамической плитки, черной техникой, светлым паркетным полом, полуостровом, коричневым полом и белой столешницей
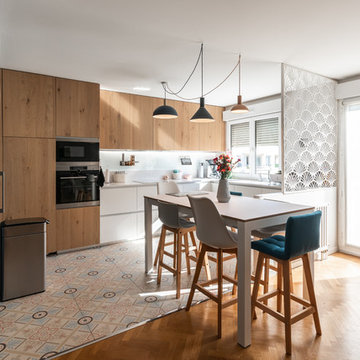
Lotfi Dakhli
На фото: п-образная кухня среднего размера в скандинавском стиле с монолитной мойкой, белыми фасадами, столешницей из кварцита, белым фартуком, фартуком из стекла, техникой из нержавеющей стали, полом из цементной плитки, бежевым полом и белой столешницей без острова с
На фото: п-образная кухня среднего размера в скандинавском стиле с монолитной мойкой, белыми фасадами, столешницей из кварцита, белым фартуком, фартуком из стекла, техникой из нержавеющей стали, полом из цементной плитки, бежевым полом и белой столешницей без острова с
П-образная кухня с монолитной мойкой – фото дизайна интерьера
8