П-образная кухня с многоуровневым потолком – фото дизайна интерьера
Сортировать:
Бюджет
Сортировать:Популярное за сегодня
141 - 160 из 2 137 фото
1 из 3
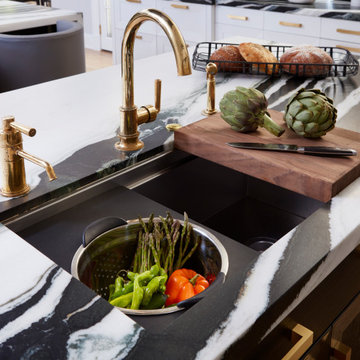
A DEANE client returned in 2022 for an update to their kitchen remodel project from 2006. This incredible transformation was driven by the desire to create a glamorous space for both cooking and entertaining. The frameless cabinetry with a mitered door and satin brass hardware is deliberately understated to highlight the marble. Dramatic and bold, the continuous, book-matched Panda White marble was used throughout the open footprint, including the fireplace surround, to give the space a cohesive feel. The custom, tapered hood, also covered in Panda White is a commanding centerpiece. The expansive space allowed for two waterfall-edge islands with mitered countertops - one for cooking with black-stained oak cabinets for storage and a prep sink, and the second to seat 6 for dining, which replaced the original informal eating area. A tray ceiling with wallpaper detailing elegantly frames both together.
No detail was overlooked in the design process. A coffee station with retractable doors and beverage drawers was situated to graciously welcome guests. A Wolf 60” range, walnut interiors, customized drawer inserts, unlacquered brass finishes and a Galley Workstation elevate this kitchen into a truly sophisticated space.

In this expansive kitchen update we kept the limestone floors and replaced all the cabinet doors and drawers, lighting and hardware.
Пример оригинального дизайна: большая п-образная кухня в стиле неоклассика (современная классика) с кладовкой, с полувстраиваемой мойкой (с передним бортиком), фасадами в стиле шейкер, белыми фасадами, столешницей из кварцита, белым фартуком, фартуком из керамогранитной плитки, техникой под мебельный фасад, полом из известняка, островом, белой столешницей и многоуровневым потолком
Пример оригинального дизайна: большая п-образная кухня в стиле неоклассика (современная классика) с кладовкой, с полувстраиваемой мойкой (с передним бортиком), фасадами в стиле шейкер, белыми фасадами, столешницей из кварцита, белым фартуком, фартуком из керамогранитной плитки, техникой под мебельный фасад, полом из известняка, островом, белой столешницей и многоуровневым потолком
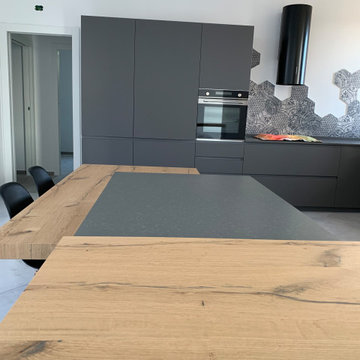
Uno spazio aperto, nessuna divisione tra la cucina e la zona giorno. Questa cucina si inserisce in modo armonioso nello spazio di vita quotidiana e sottolinea la sua importanza come fulcro della casa. L'accostamento tra i diversi materiali e i dislivelli tra la penisola, il piano della cucina e il tavolo, donano quella dinamicità propria dei tempi che stiamo vivendo. Una casa moderna, pratica e funzionale.
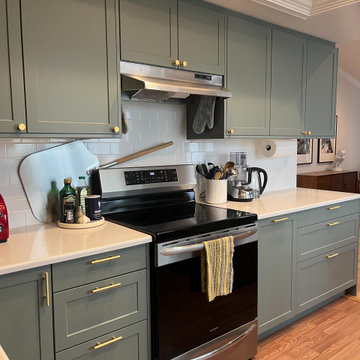
IKEA Sektion cabinet boxes with Embolden Designer Doors : SuperMatte SHAKER in Sage. Gold bar pulls and pullout faucet. Organic, Traditional, Functional.

На фото: п-образная кухня в морском стиле с обеденным столом, накладной мойкой, фасадами в стиле шейкер, белыми фасадами, столешницей из кварцевого агломерата, серым фартуком, фартуком из мрамора, техникой из нержавеющей стали, мраморным полом, островом, белым полом, серой столешницей и многоуровневым потолком
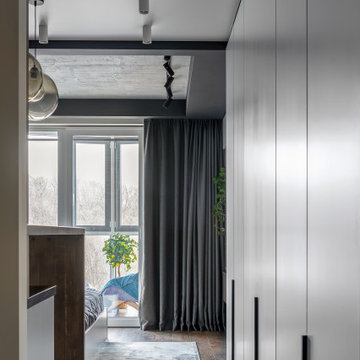
Фотография готового интерьера в современном жилом комплексе с видом на лес
На фото: п-образная кухня-гостиная среднего размера, в белых тонах с отделкой деревом в современном стиле с врезной мойкой, плоскими фасадами, серыми фасадами, столешницей из кварцевого агломерата, серым фартуком, фартуком из керамогранитной плитки, черной техникой, полом из винила, островом, коричневым полом, черной столешницей, многоуровневым потолком и барной стойкой
На фото: п-образная кухня-гостиная среднего размера, в белых тонах с отделкой деревом в современном стиле с врезной мойкой, плоскими фасадами, серыми фасадами, столешницей из кварцевого агломерата, серым фартуком, фартуком из керамогранитной плитки, черной техникой, полом из винила, островом, коричневым полом, черной столешницей, многоуровневым потолком и барной стойкой
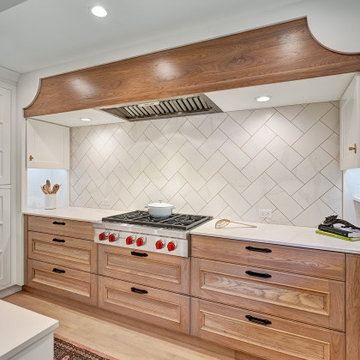
This house built in the 1990s never had renovations done prior to this whole house remodel. Filled with vibrant wallpaper and shiny brass finishes so indicative of the time the house was in need of a major upgrade and refresh.
The laundry room already had ample space and storage, but we tailored the storage for the family. An integrated shoe shelf allows for a clean space to store shoes in this no shoe household. A fold down, integrated ironing board provides functionality without crowding the space.
The powder bath is the only bath on the first floor, so is a full bath, but functions as a powder bath 90% of the time. We wanted to keep the focus away from the shower and keep the fun of a powder bath. A custom window pane patterned etched glass shower allows the shower to stay in the background.
In the master bath there was also ample space, but the design was in great need of an upgrade. With a decked-in tub and shower that you had to step up and then down into, the space needed a better flow and easier access. A freestanding tub allowed all of the decking to be removed and gave space for a larger, more luxurious shower. A huge linen storage with bench that double as a suitcase stand finishes out the space nicely. The room was given a clean, modern farmhouse feel to really freshen up the space.
The focus of this kitchen was to open up the workflow, creating a space for the family to work comfortably while also creating a beautiful and inspiring space. Placing a large refrigerator at the edge of the kitchen, adding a beverage refrigerator, using a Galley Workstation and having the island at a slightly lower height makes it highly functional for the whole family. It is rare to achieve a long line of symmetry, but with a feature wall created around the range top we were able to do so. We created an antique armoire feel with the panel ready refrigerator and custom panel design above.
A mixture of hardware was used, the gray stained hickory cabinets were paired with matte black hardware, while the designer white cabinets were paired with brass hardware. A very custom refrigerator cabinet was created that emphasized the armoire feel. A long wall of 9” deep tall cabinets created a very beautiful as well as highly functional pantry space.

This luxury kitchen with white cabinets and marble-look quartz is open with a light, airy feel.
Свежая идея для дизайна: огромная п-образная кухня в стиле неоклассика (современная классика) с обеденным столом, врезной мойкой, фасадами в стиле шейкер, белыми фасадами, столешницей из кварцевого агломерата, белым фартуком, фартуком из кварцевого агломерата, техникой из нержавеющей стали, светлым паркетным полом, островом, коричневым полом, белой столешницей и многоуровневым потолком - отличное фото интерьера
Свежая идея для дизайна: огромная п-образная кухня в стиле неоклассика (современная классика) с обеденным столом, врезной мойкой, фасадами в стиле шейкер, белыми фасадами, столешницей из кварцевого агломерата, белым фартуком, фартуком из кварцевого агломерата, техникой из нержавеющей стали, светлым паркетным полом, островом, коричневым полом, белой столешницей и многоуровневым потолком - отличное фото интерьера
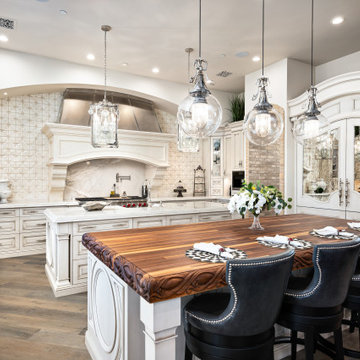
This incredible chef's kitchen features double kitchen islands, marble countertops, a tile backsplash, custom lighting fixtures, a custom refrigerator, and a custom range and hood. We are ready to host here, how about you?
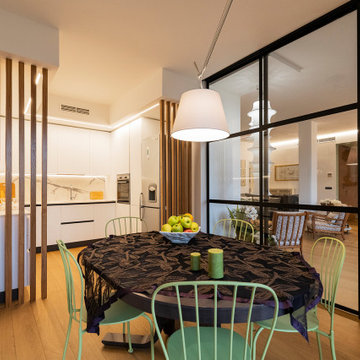
На фото: большая п-образная кухня в стиле модернизм с обеденным столом, накладной мойкой, плоскими фасадами, белыми фасадами, столешницей из акрилового камня, белым фартуком, фартуком из керамогранитной плитки, техникой из нержавеющей стали, паркетным полом среднего тона, коричневым полом, белой столешницей и многоуровневым потолком без острова с
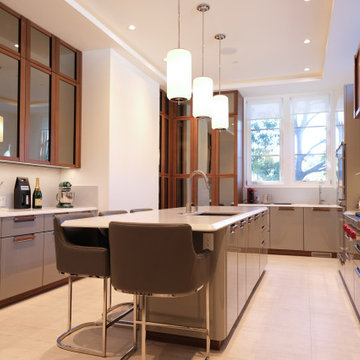
Стильный дизайн: большая отдельная, п-образная кухня в стиле модернизм с врезной мойкой, стеклянными фасадами, темными деревянными фасадами, столешницей из кварцевого агломерата, белым фартуком, фартуком из кварцевого агломерата, техникой из нержавеющей стали, полом из известняка, островом, бежевым полом, белой столешницей и многоуровневым потолком - последний тренд

Rodwin Architecture & Skycastle Homes
Location: Boulder, Colorado, USA
Interior design, space planning and architectural details converge thoughtfully in this transformative project. A 15-year old, 9,000 sf. home with generic interior finishes and odd layout needed bold, modern, fun and highly functional transformation for a large bustling family. To redefine the soul of this home, texture and light were given primary consideration. Elegant contemporary finishes, a warm color palette and dramatic lighting defined modern style throughout. A cascading chandelier by Stone Lighting in the entry makes a strong entry statement. Walls were removed to allow the kitchen/great/dining room to become a vibrant social center. A minimalist design approach is the perfect backdrop for the diverse art collection. Yet, the home is still highly functional for the entire family. We added windows, fireplaces, water features, and extended the home out to an expansive patio and yard.
The cavernous beige basement became an entertaining mecca, with a glowing modern wine-room, full bar, media room, arcade, billiards room and professional gym.
Bathrooms were all designed with personality and craftsmanship, featuring unique tiles, floating wood vanities and striking lighting.
This project was a 50/50 collaboration between Rodwin Architecture and Kimball Modern
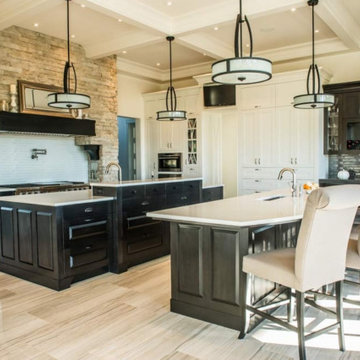
Double island kitchen
На фото: большая отдельная, п-образная кухня в стиле кантри с с полувстраиваемой мойкой (с передним бортиком), фасадами в стиле шейкер, белыми фасадами, столешницей из акрилового камня, коричневым фартуком, фартуком из плитки кабанчик, техникой из нержавеющей стали, полом из керамической плитки, двумя и более островами, бежевым полом, белой столешницей и многоуровневым потолком с
На фото: большая отдельная, п-образная кухня в стиле кантри с с полувстраиваемой мойкой (с передним бортиком), фасадами в стиле шейкер, белыми фасадами, столешницей из акрилового камня, коричневым фартуком, фартуком из плитки кабанчик, техникой из нержавеющей стали, полом из керамической плитки, двумя и более островами, бежевым полом, белой столешницей и многоуровневым потолком с
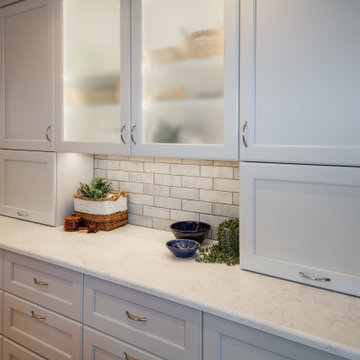
Greg and Rose Christianson, founders of G. Christianson, built their house nearly 30 years ago and Rose was ready to update the kitchen. It was a darker part of the house with a wall between the formal dining room and kitchen blocking the natural light. Rose requested better organization, layout, and accessibility. Removing the wall brought in light from the formal dining room and the new soft grey custom cabinets create a brighter and more functional kitchen. The Alder island has 2 different height counters for ease of use. Soft white Cambria quartz counters, medium grey tile backsplash, and upgraded lighting from Hubbardton Forge transform this new space. The addition of the routed finger-hold along the perimeter edge of the countertops helps with grip and accessibility.

Свежая идея для дизайна: большая п-образная кухня в современном стиле с кладовкой, одинарной мойкой, плоскими фасадами, серыми фасадами, столешницей из известняка, белым фартуком, фартуком из керамогранитной плитки, черной техникой, бетонным полом, двумя и более островами, серым полом, черной столешницей и многоуровневым потолком - отличное фото интерьера
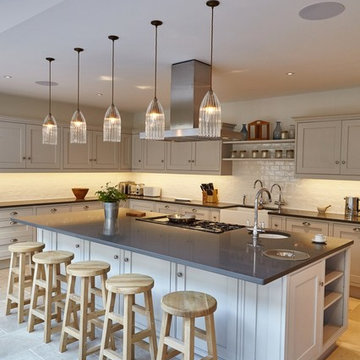
Источник вдохновения для домашнего уюта: большая п-образная кухня в классическом стиле с обеденным столом, с полувстраиваемой мойкой (с передним бортиком), фасадами с декоративным кантом, серыми фасадами, столешницей из акрилового камня, белым фартуком, фартуком из плитки кабанчик, техникой под мебельный фасад, полом из известняка, островом, бежевым полом, серой столешницей и многоуровневым потолком
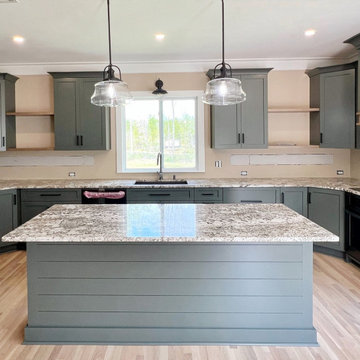
Источник вдохновения для домашнего уюта: п-образная кухня среднего размера в стиле кантри с обеденным столом, врезной мойкой, фасадами в стиле шейкер, зелеными фасадами, гранитной столешницей, бежевым фартуком, техникой из нержавеющей стали, светлым паркетным полом, островом, бежевым полом, бежевой столешницей и многоуровневым потолком
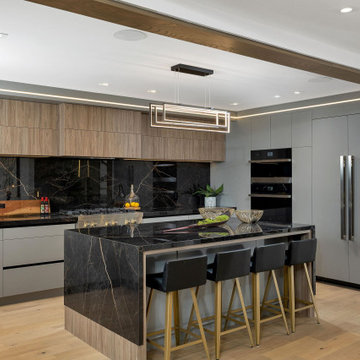
Свежая идея для дизайна: п-образная кухня среднего размера в стиле модернизм с обеденным столом, открытыми фасадами, серыми фасадами, гранитной столешницей, черным фартуком, фартуком из гранита, черной техникой, островом, коричневым полом, черной столешницей и многоуровневым потолком - отличное фото интерьера
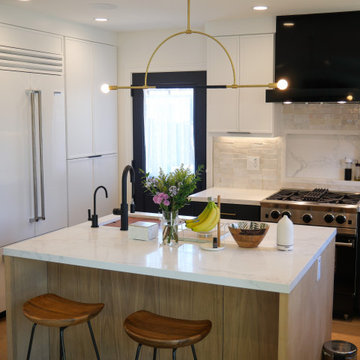
Источник вдохновения для домашнего уюта: большая п-образная кухня-гостиная в стиле модернизм с с полувстраиваемой мойкой (с передним бортиком), фасадами в стиле шейкер, синими фасадами, столешницей из кварцита, белым фартуком, фартуком из керамической плитки, техникой из нержавеющей стали, паркетным полом среднего тона, островом, коричневым полом, белой столешницей и многоуровневым потолком
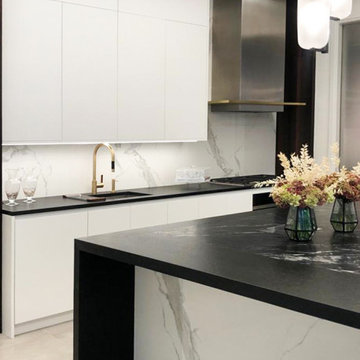
На фото: большая п-образная кухня в стиле модернизм с обеденным столом, врезной мойкой, плоскими фасадами, белыми фасадами, мраморной столешницей, белым фартуком, фартуком из мрамора, черной техникой, полом из керамогранита, островом, бежевым полом, черной столешницей и многоуровневым потолком
П-образная кухня с многоуровневым потолком – фото дизайна интерьера
8