П-образная кухня с коричневым фартуком – фото дизайна интерьера
Сортировать:
Бюджет
Сортировать:Популярное за сегодня
1 - 20 из 10 353 фото
1 из 3

Источник вдохновения для домашнего уюта: отдельная, п-образная кухня среднего размера в стиле рустика с с полувстраиваемой мойкой (с передним бортиком), фасадами в стиле шейкер, темным паркетным полом, островом, коричневым полом, серой столешницей, искусственно-состаренными фасадами, столешницей из бетона, коричневым фартуком, фартуком из каменной плитки, техникой под мебельный фасад и балками на потолке

The homeowners of this wanted to create an informal year-round residence for their active family that reflected their love of the outdoors and time spent in ski and camping lodges. The result is a luxurious, yet understated, comfortable kitchen/dining area that exudes a feeling of warmth and relaxation. The open floor plan offers views throughout the first floor, while large picture windows integrate the outdoors and fill the space with light. A door to the three-season room offers easy access to an outdoor kitchen and living area. The dark wood floors, cabinets with natural wood grain, leathered stone counters, and coffered ceilings offer the ambiance of a 19th century mountain lodge, yet this is combined with painted wainscoting and woodwork to brighten and modernize the space. A blue center island in the kitchen adds a fun splash of color, while a gas fireplace and lit upper cabinets adds a cozy feeling. A separate butler’s pantry contains additional refrigeration, storage, and a wine cooler. Challenges included integrating the perimeter cabinetry into the crown moldings and coffered ceilings, so the lines of millwork are aligned through multiple living spaces. In particular, there is a structural steel column on the corner of the raised island around which oak millwork was wrapped to match the living room columns. Another challenge was concealing second floor plumbing in the beams of the coffered ceiling.

Butlers Pantry Off The Kitchen
Стильный дизайн: большая п-образная кухня в стиле неоклассика (современная классика) с кладовкой, с полувстраиваемой мойкой (с передним бортиком), фасадами в стиле шейкер, белыми фасадами, столешницей из кварцевого агломерата, коричневым фартуком, фартуком из кирпича, техникой из нержавеющей стали, полом из винила, островом, коричневым полом, серой столешницей и балками на потолке - последний тренд
Стильный дизайн: большая п-образная кухня в стиле неоклассика (современная классика) с кладовкой, с полувстраиваемой мойкой (с передним бортиком), фасадами в стиле шейкер, белыми фасадами, столешницей из кварцевого агломерата, коричневым фартуком, фартуком из кирпича, техникой из нержавеющей стали, полом из винила, островом, коричневым полом, серой столешницей и балками на потолке - последний тренд

«Брутальный лофт» в Московской новостройке.
Создать ощущение настоящего лофта в интерьере не так просто, как может показаться! В этом стиле нет ничего случайного, все продумано досконально и до мелочей. Сочетание фактур, цвета, материала, это не просто игра, а дизайнерский подход к каждой детали.
В Московской новостройке, площадь которой 83 кв м, мне удалось осуществить все задуманное и создать интерьер с настроением в стиле лофт!
Зоны кухни и гостиной визуально разграничивают предметы мебели и декора. Стены отделаны декоративным кирпичом и штукатуркой с эффектом состаренной поверхности.

This open plan galley style kitchen was designed and made for a client with a duplex penthouse apartment in a listed Victorian property in Mayfair, London W1. While the space was limited, the specification was to be of the highest order, using fine textured materials and premium appliances. Simon Taylor Furniture was chosen to design and make all the handmade and hand-finished bespoke furniture for the project in order to perfectly fit within the space, which includes a part-vaulted wall and original features including windows on three elevations.
The client was keen for a sophisticated natural neutral look for the kitchen so that it would complement the rest of the living area, which features a lot of natural light, pale walls and dark accents. Simon Taylor Furniture suggested the main cabinetry be finished in Fiddleback Sycamore with a grey stain, which contrasts with black maple for the surrounds, which in turn ties in with the blackened timber floor used in the kitchen.
The kitchen is positioned in the corner of the top floor living area of the apartment, so the first consideration was to produce a peninsula to separate the kitchen and living space, whilst affording views from either side. This is used as a food preparation area on the working side with a 90cm Gaggenau Induction Hob and separate Downdraft Extractor. On the other side it features informal seating beneath the Nero Marquina marble worksurface that was chosen for the project. Next to the seating is a Gaggenau built-under wine conditioning unit to allow easy access to wine bottles when entertaining.
The floor to ceiling tall cabinetry houses a Gaggenau 60cm oven, a combination microwave and a warming drawer, all centrally banked above each other. Within the cabinetry, smart storage was featured including a Blum ‘space tower’ in Orion Grey with glass fronts to match the monochrome scheme. The fridge freezer, also by Gaggenau is positioned along this run on the other side. To the right of the tall cabinetry is the sink run, housing the Kohler sink and Quooker Flex 3-in-1 Boiling Water Tap, the Gaggenau dishwasher and concealed bin cabinets, thus allowing all the wet tasks to be located in one space.
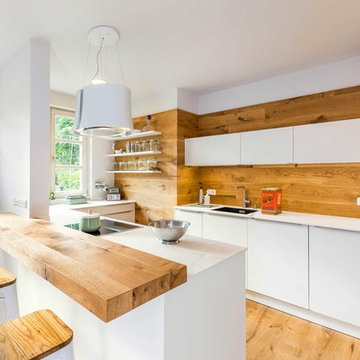
Realisierung durch WerkraumKüche, Fotos Frank Schneider
На фото: п-образная кухня-гостиная среднего размера в скандинавском стиле с монолитной мойкой, плоскими фасадами, белыми фасадами, коричневым фартуком, фартуком из дерева, паркетным полом среднего тона, полуостровом, коричневым полом и белой столешницей с
На фото: п-образная кухня-гостиная среднего размера в скандинавском стиле с монолитной мойкой, плоскими фасадами, белыми фасадами, коричневым фартуком, фартуком из дерева, паркетным полом среднего тона, полуостровом, коричневым полом и белой столешницей с
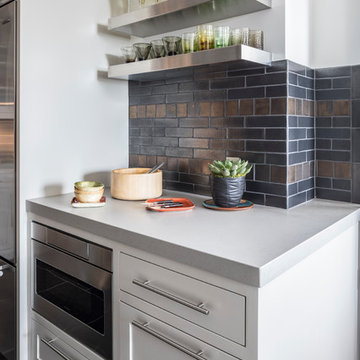
Marco Ricca
На фото: отдельная, п-образная кухня среднего размера в стиле ретро с врезной мойкой, фасадами с декоративным кантом, белыми фасадами, столешницей из кварцевого агломерата, коричневым фартуком, фартуком из керамической плитки, техникой из нержавеющей стали, полом из цементной плитки, полуостровом и коричневым полом
На фото: отдельная, п-образная кухня среднего размера в стиле ретро с врезной мойкой, фасадами с декоративным кантом, белыми фасадами, столешницей из кварцевого агломерата, коричневым фартуком, фартуком из керамической плитки, техникой из нержавеющей стали, полом из цементной плитки, полуостровом и коричневым полом
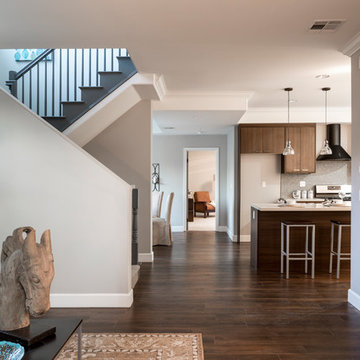
Идея дизайна: отдельная, п-образная кухня среднего размера в стиле неоклассика (современная классика) с врезной мойкой, плоскими фасадами, темными деревянными фасадами, столешницей из кварцевого агломерата, коричневым фартуком, фартуком из плитки мозаики, техникой из нержавеющей стали, темным паркетным полом и полуостровом
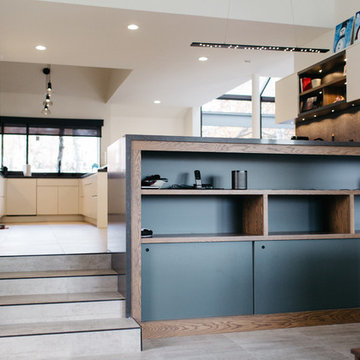
На фото: п-образная кухня-гостиная среднего размера в стиле модернизм с двойной мойкой, плоскими фасадами, белыми фасадами, коричневым фартуком, фартуком из плитки мозаики, черной техникой, полом из керамической плитки и островом

Ken Vaughan - Vaughan Creative Media
Стильный дизайн: маленькая п-образная кухня в стиле неоклассика (современная классика) с обеденным столом, врезной мойкой, белыми фасадами, гранитной столешницей, коричневым фартуком, фартуком из керамической плитки, техникой из нержавеющей стали, паркетным полом среднего тона, полуостровом, фасадами в стиле шейкер, коричневым полом и серой столешницей для на участке и в саду - последний тренд
Стильный дизайн: маленькая п-образная кухня в стиле неоклассика (современная классика) с обеденным столом, врезной мойкой, белыми фасадами, гранитной столешницей, коричневым фартуком, фартуком из керамической плитки, техникой из нержавеющей стали, паркетным полом среднего тона, полуостровом, фасадами в стиле шейкер, коричневым полом и серой столешницей для на участке и в саду - последний тренд
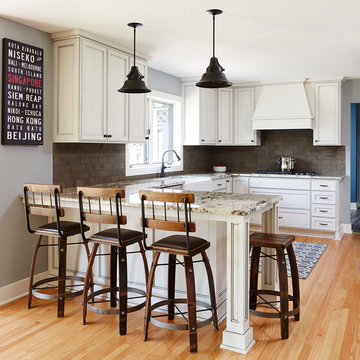
Стильный дизайн: большая п-образная кухня в классическом стиле с обеденным столом, с полувстраиваемой мойкой (с передним бортиком), фасадами с утопленной филенкой, белыми фасадами, гранитной столешницей, коричневым фартуком, фартуком из керамической плитки, техникой из нержавеющей стали, светлым паркетным полом и полуостровом - последний тренд

This rustic cabin is located on the beautiful Lake Martin in Alexander City, Alabama. It was constructed in the 1950's by Roy Latimer. The cabin was one of the first 3 to be built on the lake and offers amazing views overlooking one of the largest lakes in Alabama.
The cabin's latest renovation was to the quaint little kitchen. The new tall cabinets with an elegant green play off the colors of the heart pine walls and ceiling. If you could only see the view from this kitchen window!

Kayla Kopke
Свежая идея для дизайна: отдельная, п-образная кухня среднего размера в классическом стиле с врезной мойкой, фасадами с выступающей филенкой, фасадами цвета дерева среднего тона, столешницей из кварцита, коричневым фартуком, фартуком из каменной плитки, белой техникой, полуостровом и коричневым полом - отличное фото интерьера
Свежая идея для дизайна: отдельная, п-образная кухня среднего размера в классическом стиле с врезной мойкой, фасадами с выступающей филенкой, фасадами цвета дерева среднего тона, столешницей из кварцита, коричневым фартуком, фартуком из каменной плитки, белой техникой, полуостровом и коричневым полом - отличное фото интерьера
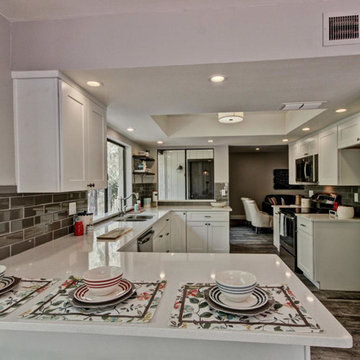
Источник вдохновения для домашнего уюта: п-образная кухня среднего размера в современном стиле с обеденным столом, врезной мойкой, фасадами в стиле шейкер, белыми фасадами, столешницей из кварцита, коричневым фартуком, фартуком из стеклянной плитки, техникой из нержавеющей стали, полом из керамической плитки и полуостровом
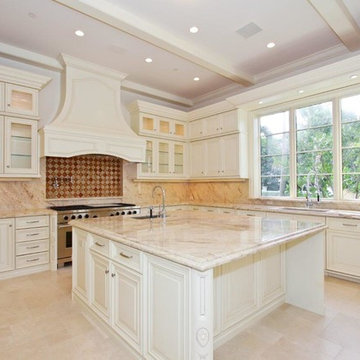
Granada Marble floors and Ivory Chiffon Granite counter
На фото: большая отдельная, п-образная кухня в классическом стиле с врезной мойкой, фасадами с выступающей филенкой, белыми фасадами, мраморной столешницей, коричневым фартуком, фартуком из мрамора, техникой под мебельный фасад, полом из травертина, островом и бежевым полом
На фото: большая отдельная, п-образная кухня в классическом стиле с врезной мойкой, фасадами с выступающей филенкой, белыми фасадами, мраморной столешницей, коричневым фартуком, фартуком из мрамора, техникой под мебельный фасад, полом из травертина, островом и бежевым полом
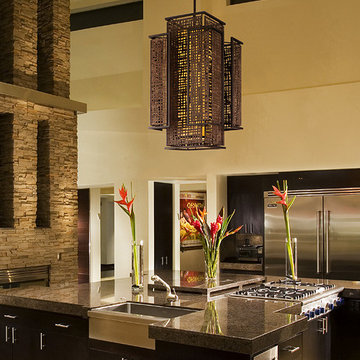
The Shoji Collection's unique gridded design is inspired by traditional Japanese architecture. In traditional Japanese architecture, a shoji is a door, window, or room divider made of paper over a wooden grid-like frame. The Shoji Collection offers a modern take on the Japanese shoji design by combining a hand-crafted iron frame with handmade Japanese paper in a dark, Bonzai bronze finish. Inside, a textured pearl diffuser sheds light through the shoji-inspired frame. A modern and contemporary Japanese-inspired accent for your home from Corbett Lighting. Imported.

Shades of brown warm up this modern urban kitchen. Light colors on the ceiling and glass doors on the upper cabinets help fill the space with light and feel larger. Oversized modern hardware creates nice vertical and horizontal detail. Curved track lighting adds a whimsical touch.

дизайн Татьяна Красикова
фотограф Надя Серебрякова
Свежая идея для дизайна: п-образная кухня-гостиная среднего размера в классическом стиле с врезной мойкой, фасадами с утопленной филенкой, белыми фасадами, столешницей из кварцевого агломерата, коричневым фартуком, фартуком из керамической плитки, полом из керамогранита, полуостровом, разноцветным полом, черной техникой и бежевой столешницей - отличное фото интерьера
Свежая идея для дизайна: п-образная кухня-гостиная среднего размера в классическом стиле с врезной мойкой, фасадами с утопленной филенкой, белыми фасадами, столешницей из кварцевого агломерата, коричневым фартуком, фартуком из керамической плитки, полом из керамогранита, полуостровом, разноцветным полом, черной техникой и бежевой столешницей - отличное фото интерьера

Modern farmhouse with maple cabinetry and engineered white oak floors.
Interiors by Jennifer Owen, NCIDQ. construction by State College Design and Construction. Cabinetry by Yoder Cabinets. countertops aby Custom Stone Interiors.

Reforma integral de cocina en blanco y madera, con apertura de puerta corredera y ventana pasaplatos, con barra para desayunos
На фото: отдельная, п-образная кухня среднего размера в современном стиле с накладной мойкой, фасадами с декоративным кантом, белыми фасадами, столешницей из кварцевого агломерата, коричневым фартуком, фартуком из кварцевого агломерата, белой техникой, полом из керамогранита, коричневым полом, коричневой столешницей и барной стойкой
На фото: отдельная, п-образная кухня среднего размера в современном стиле с накладной мойкой, фасадами с декоративным кантом, белыми фасадами, столешницей из кварцевого агломерата, коричневым фартуком, фартуком из кварцевого агломерата, белой техникой, полом из керамогранита, коричневым полом, коричневой столешницей и барной стойкой
П-образная кухня с коричневым фартуком – фото дизайна интерьера
1