П-образная кухня с фасадами цвета дерева среднего тона – фото дизайна интерьера
Сортировать:
Бюджет
Сортировать:Популярное за сегодня
121 - 140 из 44 064 фото
1 из 3

Свежая идея для дизайна: маленькая отдельная, п-образная кухня у окна в современном стиле с врезной мойкой, фасадами цвета дерева среднего тона, гранитной столешницей, техникой из нержавеющей стали, полуостровом, коричневым полом, плоскими фасадами, паркетным полом среднего тона и серой столешницей для на участке и в саду - отличное фото интерьера

We furnished this Kitchen and Breakfast nook to provide the homeowner with stylish easy care leather seating. The streamlined style of furniture is to compliment the modern architecture and Kitchen designed by Lake Flato Architects.

This kitchen proves small East sac bungalows can have high function and all the storage of a larger kitchen. A large peninsula overlooks the dining and living room for an open concept. A lower countertop areas gives prep surface for baking and use of small appliances. Geometric hexite tiles by fireclay are finished with pale blue grout, which complements the upper cabinets. The same hexite pattern was recreated by a local artist on the refrigerator panes. A textured striped linen fabric by Ralph Lauren was selected for the interior clerestory windows of the wall cabinets.
Свежая идея для дизайна: п-образная кухня в современном стиле с врезной мойкой, плоскими фасадами, фасадами цвета дерева среднего тона, техникой из нержавеющей стали, островом, бежевым полом и разноцветной столешницей - отличное фото интерьера

На фото: п-образная кухня среднего размера в стиле ретро с обеденным столом, накладной мойкой, плоскими фасадами, зеленым фартуком, техникой из нержавеющей стали, полом из терраццо, белым полом, черной столешницей и фасадами цвета дерева среднего тона без острова

Kitchen after
Источник вдохновения для домашнего уюта: п-образная кухня-гостиная с с полувстраиваемой мойкой (с передним бортиком), фасадами в стиле шейкер, фасадами цвета дерева среднего тона, темным паркетным полом, островом, коричневым полом, бежевой столешницей, сводчатым потолком и деревянным потолком
Источник вдохновения для домашнего уюта: п-образная кухня-гостиная с с полувстраиваемой мойкой (с передним бортиком), фасадами в стиле шейкер, фасадами цвета дерева среднего тона, темным паркетным полом, островом, коричневым полом, бежевой столешницей, сводчатым потолком и деревянным потолком

This design scheme blends femininity, sophistication, and the bling of Art Deco with earthy, natural accents. An amoeba-shaped rug breaks the linearity in the living room that’s furnished with a lady bug-red sleeper sofa with gold piping and another curvy sofa. These are juxtaposed with chairs that have a modern Danish flavor, and the side tables add an earthy touch. The dining area can be used as a work station as well and features an elliptical-shaped table with gold velvet upholstered chairs and bubble chandeliers. A velvet, aubergine headboard graces the bed in the master bedroom that’s painted in a subtle shade of silver. Abstract murals and vibrant photography complete the look. Photography by: Sean Litchfield
---
Project designed by Boston interior design studio Dane Austin Design. They serve Boston, Cambridge, Hingham, Cohasset, Newton, Weston, Lexington, Concord, Dover, Andover, Gloucester, as well as surrounding areas.
For more about Dane Austin Design, click here: https://daneaustindesign.com/
To learn more about this project, click here:
https://daneaustindesign.com/leather-district-loft
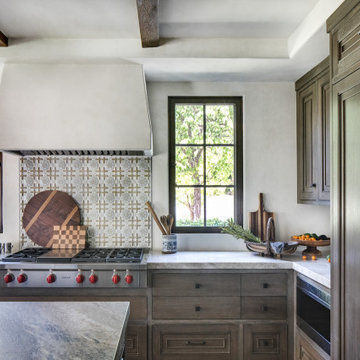
Идея дизайна: большая п-образная кухня в средиземноморском стиле с обеденным столом, с полувстраиваемой мойкой (с передним бортиком), фасадами с выступающей филенкой, фасадами цвета дерева среднего тона, столешницей из известняка, синим фартуком, фартуком из керамической плитки, техникой под мебельный фасад, полом из травертина, островом, бежевым полом и серой столешницей
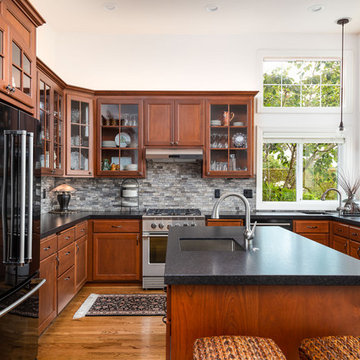
This kitchen remodel included removing an interior wall creating one large open space connected the kitchen, dining, and living room.
Стильный дизайн: п-образная кухня-гостиная среднего размера, в белых тонах с отделкой деревом в средиземноморском стиле с врезной мойкой, фасадами в стиле шейкер, фасадами цвета дерева среднего тона, гранитной столешницей, разноцветным фартуком, фартуком из каменной плитки, техникой из нержавеющей стали, паркетным полом среднего тона, островом, коричневым полом и черной столешницей - последний тренд
Стильный дизайн: п-образная кухня-гостиная среднего размера, в белых тонах с отделкой деревом в средиземноморском стиле с врезной мойкой, фасадами в стиле шейкер, фасадами цвета дерева среднего тона, гранитной столешницей, разноцветным фартуком, фартуком из каменной плитки, техникой из нержавеющей стали, паркетным полом среднего тона, островом, коричневым полом и черной столешницей - последний тренд

На фото: отдельная, п-образная кухня среднего размера в стиле ретро с врезной мойкой, плоскими фасадами, фасадами цвета дерева среднего тона, столешницей из кварцевого агломерата, белым фартуком, фартуком из цементной плитки, техникой из нержавеющей стали, полом из цементной плитки, серым полом и черной столешницей без острова с
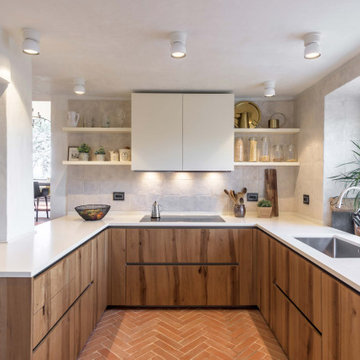
Iuri Niccolai
Свежая идея для дизайна: п-образная кухня в средиземноморском стиле с одинарной мойкой, плоскими фасадами, фасадами цвета дерева среднего тона, серым фартуком, полуостровом, оранжевым полом и белой столешницей - отличное фото интерьера
Свежая идея для дизайна: п-образная кухня в средиземноморском стиле с одинарной мойкой, плоскими фасадами, фасадами цвета дерева среднего тона, серым фартуком, полуостровом, оранжевым полом и белой столешницей - отличное фото интерьера
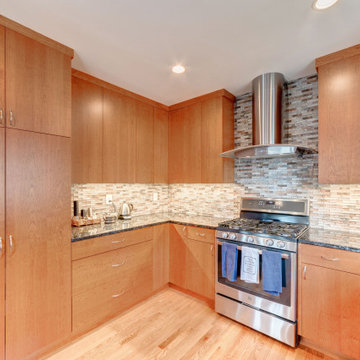
Источник вдохновения для домашнего уюта: отдельная, п-образная кухня среднего размера в стиле неоклассика (современная классика) с врезной мойкой, плоскими фасадами, фасадами цвета дерева среднего тона, столешницей из кварцевого агломерата, разноцветным фартуком, фартуком из стеклянной плитки, техникой из нержавеющей стали, светлым паркетным полом, коричневым полом и черной столешницей без острова

Custom Amish built full height cabinetry, double island, quartz and granite counters, tiled backsplash. Hidden walk in pantry!
Идея дизайна: п-образная кухня в стиле неоклассика (современная классика) с врезной мойкой, фасадами в стиле шейкер, фасадами цвета дерева среднего тона, столешницей из кварцевого агломерата, белым фартуком, фартуком из керамической плитки, техникой из нержавеющей стали, ковровым покрытием, коричневым полом, белой столешницей и кладовкой
Идея дизайна: п-образная кухня в стиле неоклассика (современная классика) с врезной мойкой, фасадами в стиле шейкер, фасадами цвета дерева среднего тона, столешницей из кварцевого агломерата, белым фартуком, фартуком из керамической плитки, техникой из нержавеющей стали, ковровым покрытием, коричневым полом, белой столешницей и кладовкой

It’s always a blessing when your clients become friends - and that’s exactly what blossomed out of this two-phase remodel (along with three transformed spaces!). These clients were such a joy to work with and made what, at times, was a challenging job feel seamless. This project consisted of two phases, the first being a reconfiguration and update of their master bathroom, guest bathroom, and hallway closets, and the second a kitchen remodel.
In keeping with the style of the home, we decided to run with what we called “traditional with farmhouse charm” – warm wood tones, cement tile, traditional patterns, and you can’t forget the pops of color! The master bathroom airs on the masculine side with a mostly black, white, and wood color palette, while the powder room is very feminine with pastel colors.
When the bathroom projects were wrapped, it didn’t take long before we moved on to the kitchen. The kitchen already had a nice flow, so we didn’t need to move any plumbing or appliances. Instead, we just gave it the facelift it deserved! We wanted to continue the farmhouse charm and landed on a gorgeous terracotta and ceramic hand-painted tile for the backsplash, concrete look-alike quartz countertops, and two-toned cabinets while keeping the existing hardwood floors. We also removed some upper cabinets that blocked the view from the kitchen into the dining and living room area, resulting in a coveted open concept floor plan.
Our clients have always loved to entertain, but now with the remodel complete, they are hosting more than ever, enjoying every second they have in their home.
---
Project designed by interior design studio Kimberlee Marie Interiors. They serve the Seattle metro area including Seattle, Bellevue, Kirkland, Medina, Clyde Hill, and Hunts Point.
For more about Kimberlee Marie Interiors, see here: https://www.kimberleemarie.com/
To learn more about this project, see here
https://www.kimberleemarie.com/kirkland-remodel-1

Kitchen:
• Material – Plain Sawn White Oak
• Finish – Unfinished
• Door Style – #7 Shaker 1/4"
• Cabinet Construction – Inset
Kitchen Island/Hutch:
• Material – Painted Maple
• Finish – Black Horizon
• Door Style – Uppers: #28 Shaker 1/2"; Lowers: #50 3" Shaker 1/2"
• Cabinet Construction – Inset
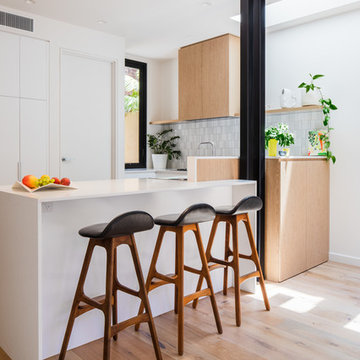
James Morgan Photography
Идея дизайна: п-образная кухня в современном стиле с плоскими фасадами, фасадами цвета дерева среднего тона, белым фартуком, паркетным полом среднего тона, полуостровом, коричневым полом и белой столешницей
Идея дизайна: п-образная кухня в современном стиле с плоскими фасадами, фасадами цвета дерева среднего тона, белым фартуком, паркетным полом среднего тона, полуостровом, коричневым полом и белой столешницей

Mid century modern kitchen
Vern Uyetake Photography
Идея дизайна: п-образная кухня среднего размера в стиле ретро с обеденным столом, врезной мойкой, плоскими фасадами, фасадами цвета дерева среднего тона, столешницей из кварцевого агломерата, синим фартуком, фартуком из стеклянной плитки, техникой из нержавеющей стали, светлым паркетным полом, полуостровом и белой столешницей
Идея дизайна: п-образная кухня среднего размера в стиле ретро с обеденным столом, врезной мойкой, плоскими фасадами, фасадами цвета дерева среднего тона, столешницей из кварцевого агломерата, синим фартуком, фартуком из стеклянной плитки, техникой из нержавеющей стали, светлым паркетным полом, полуостровом и белой столешницей
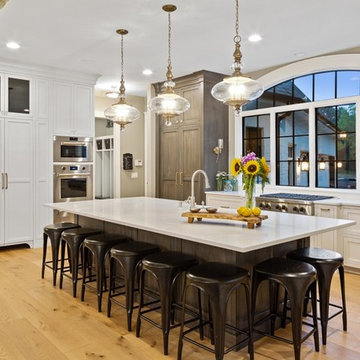
Greg Grupenhof
Пример оригинального дизайна: большая п-образная кухня в стиле неоклассика (современная классика) с обеденным столом, с полувстраиваемой мойкой (с передним бортиком), стеклянными фасадами, фасадами цвета дерева среднего тона, столешницей из кварцевого агломерата, техникой под мебельный фасад, светлым паркетным полом, островом и белой столешницей
Пример оригинального дизайна: большая п-образная кухня в стиле неоклассика (современная классика) с обеденным столом, с полувстраиваемой мойкой (с передним бортиком), стеклянными фасадами, фасадами цвета дерева среднего тона, столешницей из кварцевого агломерата, техникой под мебельный фасад, светлым паркетным полом, островом и белой столешницей
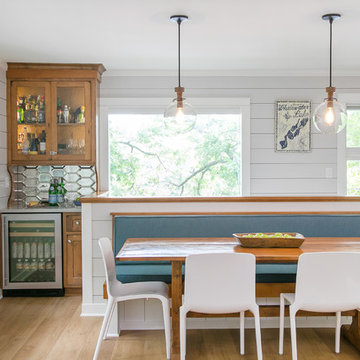
GENEVA CABINET COMPANY, LLC., Lake Geneva, WI., -What better way to reflect your lake location than with a splash of blue. This kitchen pairs the bold Naval finish from Shiloh Cabinetry with a bright rim of Polar White Upper cabinets. All is balanced with the warmth of their Maple Gunstock finish on the wine/beverage bar and the subtle texture of Shiplap walls.

Стильный дизайн: маленькая п-образная кухня у окна в стиле ретро с одинарной мойкой, плоскими фасадами, фасадами цвета дерева среднего тона, столешницей из кварцевого агломерата, белой столешницей, техникой из нержавеющей стали, паркетным полом среднего тона и мойкой у окна для на участке и в саду - последний тренд
П-образная кухня с фасадами цвета дерева среднего тона – фото дизайна интерьера
7