П-образная кухня с фартуком из керамогранитной плитки – фото дизайна интерьера
Сортировать:
Бюджет
Сортировать:Популярное за сегодня
21 - 40 из 23 660 фото
1 из 3
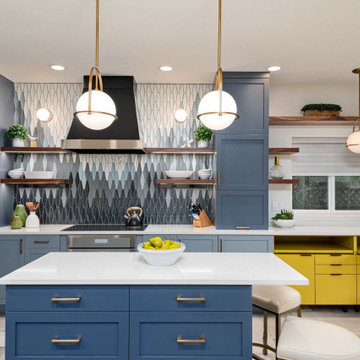
Blue cabinets accented by walnut floating shelves. White quartz countertop, stainless steel appliances, black metal hood vent, brass hardware, and brass pendant lighting over the island. Built in to the corner is a desk with contrasting bright yellow cabinets.

Свежая идея для дизайна: п-образная кухня среднего размера в морском стиле с обеденным столом, врезной мойкой, фасадами в стиле шейкер, белыми фасадами, столешницей из кварцевого агломерата, белым фартуком, фартуком из керамогранитной плитки, техникой из нержавеющей стали, паркетным полом среднего тона, островом, коричневым полом и белой столешницей - отличное фото интерьера
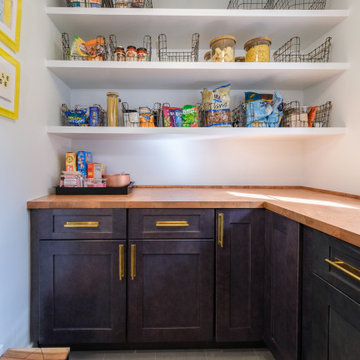
Purchase, NY Kitchen, Pantry, and Bar remodel
Пример оригинального дизайна: п-образная кухня среднего размера в стиле модернизм с кладовкой, с полувстраиваемой мойкой (с передним бортиком), фасадами в стиле шейкер, синими фасадами, деревянной столешницей, белым фартуком, фартуком из керамогранитной плитки, техникой из нержавеющей стали, полом из керамогранита, островом, серым полом и коричневой столешницей
Пример оригинального дизайна: п-образная кухня среднего размера в стиле модернизм с кладовкой, с полувстраиваемой мойкой (с передним бортиком), фасадами в стиле шейкер, синими фасадами, деревянной столешницей, белым фартуком, фартуком из керамогранитной плитки, техникой из нержавеющей стали, полом из керамогранита, островом, серым полом и коричневой столешницей
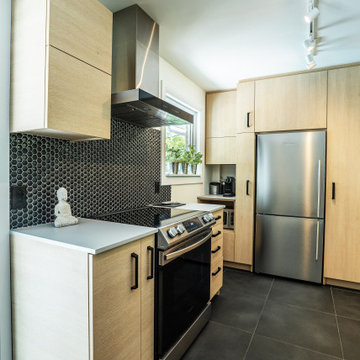
На фото: маленькая п-образная кухня-гостиная в стиле модернизм с врезной мойкой, плоскими фасадами, светлыми деревянными фасадами, столешницей из кварцита, черным фартуком, фартуком из керамогранитной плитки, техникой из нержавеющей стали, полом из керамогранита, полуостровом, черным полом и бежевой столешницей для на участке и в саду с
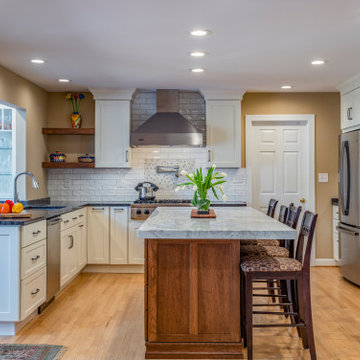
This kitchen remodel turned an outdated space into an elegant, functional and bright space - an entertainer's dream. White shaker cabinets, white marble countertop on island, dark gray on perimeter.
New addition of a dry bar on opposite side of kitchen sink, part of sunroom addition, makes a perfect countertop wraparound addition - more work surface, more serving space.

This kitchen island serves as a storage space, dining seating, as well as a station to prepare meals and bring the family together for inclusive interactions.

Пример оригинального дизайна: п-образная кухня среднего размера в стиле ретро с одинарной мойкой, плоскими фасадами, фасадами цвета дерева среднего тона, столешницей из кварцита, зеленым фартуком, фартуком из керамогранитной плитки, техникой из нержавеющей стали, светлым паркетным полом, островом, бежевым полом, белой столешницей и балками на потолке
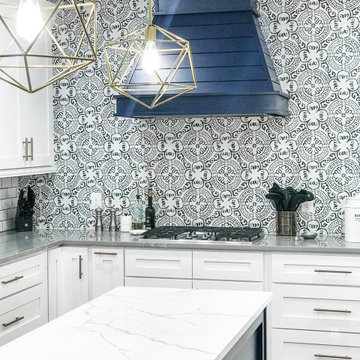
Beautiful farmhouse kitchen with shiplap hood and fun mosaic backsplash. The gold fixtures really pop against the navy hood and backsplash.
Стильный дизайн: п-образная кухня среднего размера в стиле кантри с обеденным столом, с полувстраиваемой мойкой (с передним бортиком), фасадами в стиле шейкер, белыми фасадами, столешницей из кварцевого агломерата, разноцветным фартуком, фартуком из керамогранитной плитки, техникой из нержавеющей стали, паркетным полом среднего тона, островом, коричневым полом и серой столешницей - последний тренд
Стильный дизайн: п-образная кухня среднего размера в стиле кантри с обеденным столом, с полувстраиваемой мойкой (с передним бортиком), фасадами в стиле шейкер, белыми фасадами, столешницей из кварцевого агломерата, разноцветным фартуком, фартуком из керамогранитной плитки, техникой из нержавеющей стали, паркетным полом среднего тона, островом, коричневым полом и серой столешницей - последний тренд
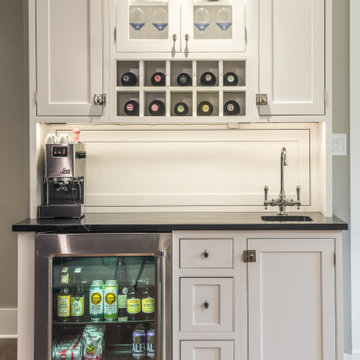
This modern farmhouse kitchen designed by Curtis Lumber Company, Inc incorporates many desirable features including a wet bar, stacked glass cabinets, pantry pull outs, swing up mixer shelf, custom hood and pot filler. The perimeter and wet bar cabinets are from Crystal Cabinet Works in the Danbury Inset door style, painted designer white. The island also by Crystal Cabinets Works is painted in Benjamin Moore del mar blue. Photos property of Curtis Lumber Company, Inc.
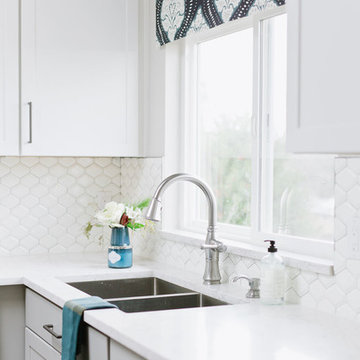
We said good-bye to an outdated 60's ranch home kitchen that was closed off and dark. By removing the wall between the kitchen and small eating area we were able to expand the footprint of the kitchen and create a large island with comfortable seating for four. The kitchen is now open to the living and dining room to create the open plan that works perfectly for our clients that love to entertain.
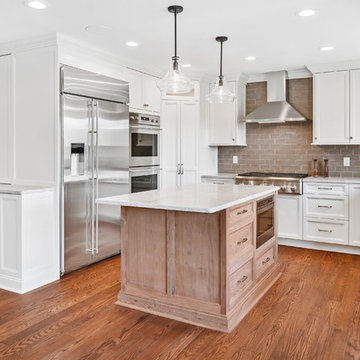
На фото: п-образная кухня среднего размера в стиле неоклассика (современная классика) с кладовкой, врезной мойкой, фасадами в стиле шейкер, белыми фасадами, столешницей из кварцевого агломерата, бежевым фартуком, фартуком из керамогранитной плитки, техникой из нержавеющей стали, паркетным полом среднего тона, островом, коричневым полом и бежевой столешницей
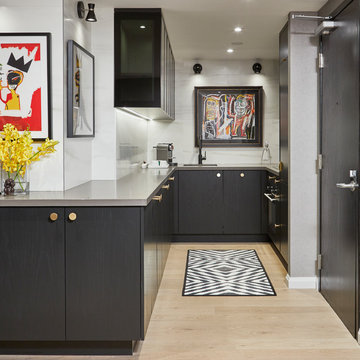
На фото: маленькая п-образная кухня в современном стиле с обеденным столом, плоскими фасадами, черными фасадами, столешницей из кварцевого агломерата, белым фартуком, фартуком из керамогранитной плитки, техникой под мебельный фасад, светлым паркетным полом, серой столешницей, врезной мойкой и бежевым полом без острова для на участке и в саду с
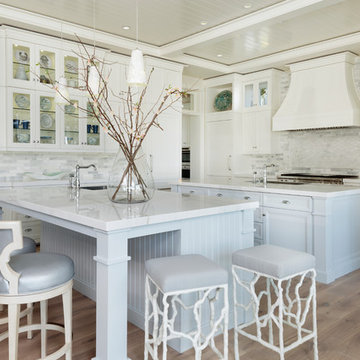
Designer: Lana Knapp,
Collins & DuPont Design Group
Architect: Stofft Cooney Architects, LLC
Builder: BCB Homes
Photographer: Lori Hamilton
Идея дизайна: большая п-образная кухня в морском стиле с обеденным столом, врезной мойкой, белыми фасадами, фартуком из керамогранитной плитки, белой техникой, светлым паркетным полом, двумя и более островами, коричневым полом, белой столешницей, фасадами в стиле шейкер и серым фартуком
Идея дизайна: большая п-образная кухня в морском стиле с обеденным столом, врезной мойкой, белыми фасадами, фартуком из керамогранитной плитки, белой техникой, светлым паркетным полом, двумя и более островами, коричневым полом, белой столешницей, фасадами в стиле шейкер и серым фартуком
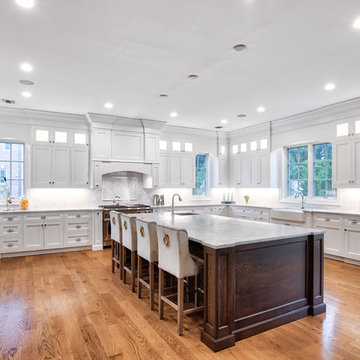
A newly developed beautiful Roslyn home features a large transitional kitchen. The space showcases a two-tone concept with a large dark wood island elegantly dancing with surrounding white cabinetry. The transitional style makes the space feel rustic and traditional, but still has modern touches and accents. The custom Plato Woodwork cabinetry offers storage and space while also being compact and clean. The molding throughout and small square cabinetry glass panes reflect craftsmanship and attention to detail. To ensure functionality and accessibility, Wolf & Subzero appliances compliment the large space making it a perfect area for cooking and entertaining.
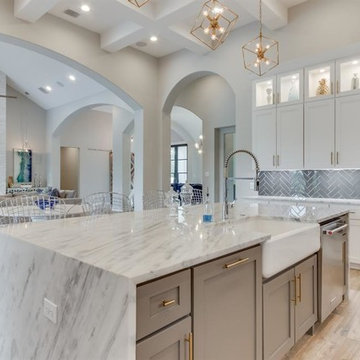
Свежая идея для дизайна: большая п-образная кухня-гостиная в стиле модернизм с с полувстраиваемой мойкой (с передним бортиком), фасадами с утопленной филенкой, белыми фасадами, мраморной столешницей, серым фартуком, фартуком из керамогранитной плитки, техникой из нержавеющей стали, светлым паркетным полом, островом, бежевым полом и серой столешницей - отличное фото интерьера
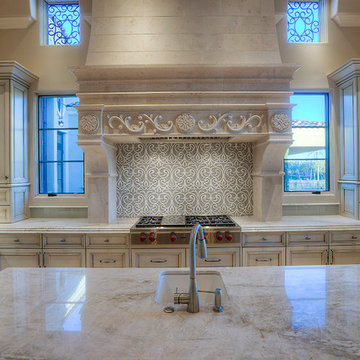
This kitchen includes a beautiful custom range with intricate backsplash detailing.
Источник вдохновения для домашнего уюта: огромная п-образная кухня-гостиная в средиземноморском стиле с врезной мойкой, фасадами с утопленной филенкой, светлыми деревянными фасадами, столешницей из кварцита, разноцветным фартуком, фартуком из керамогранитной плитки, техникой из нержавеющей стали, двумя и более островами, бежевой столешницей, полом из керамогранита и бежевым полом
Источник вдохновения для домашнего уюта: огромная п-образная кухня-гостиная в средиземноморском стиле с врезной мойкой, фасадами с утопленной филенкой, светлыми деревянными фасадами, столешницей из кварцита, разноцветным фартуком, фартуком из керамогранитной плитки, техникой из нержавеющей стали, двумя и более островами, бежевой столешницей, полом из керамогранита и бежевым полом

48 Layers
Идея дизайна: п-образная кухня среднего размера в стиле неоклассика (современная классика) с обеденным столом, с полувстраиваемой мойкой (с передним бортиком), фасадами с выступающей филенкой, белыми фасадами, столешницей из кварцевого агломерата, синим фартуком, фартуком из керамогранитной плитки, техникой под мебельный фасад, паркетным полом среднего тона, островом и коричневым полом
Идея дизайна: п-образная кухня среднего размера в стиле неоклассика (современная классика) с обеденным столом, с полувстраиваемой мойкой (с передним бортиком), фасадами с выступающей филенкой, белыми фасадами, столешницей из кварцевого агломерата, синим фартуком, фартуком из керамогранитной плитки, техникой под мебельный фасад, паркетным полом среднего тона, островом и коричневым полом
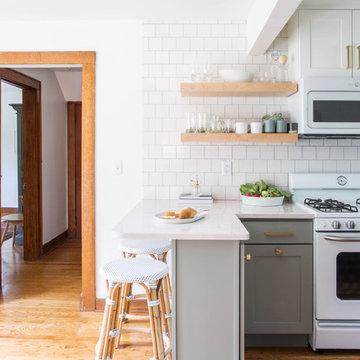
На фото: маленькая п-образная кухня в стиле неоклассика (современная классика) с обеденным столом, с полувстраиваемой мойкой (с передним бортиком), фасадами в стиле шейкер, синими фасадами, столешницей из кварцевого агломерата, белым фартуком, фартуком из керамогранитной плитки, белой техникой, паркетным полом среднего тона, полуостровом и коричневым полом для на участке и в саду
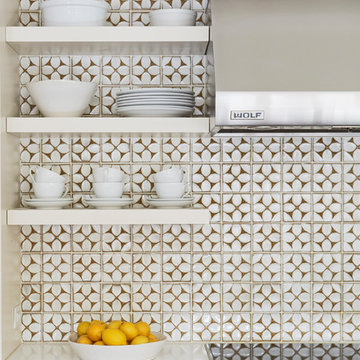
Free ebook, Creating the Ideal Kitchen. DOWNLOAD NOW
This large open concept kitchen and dining space was created by removing a load bearing wall between the old kitchen and a porch area. The new porch was insulated and incorporated into the overall space. The kitchen remodel was part of a whole house remodel so new quarter sawn oak flooring, a vaulted ceiling, windows and skylights were added.
A large calcutta marble topped island takes center stage. It houses a 5’ galley workstation - a sink that provides a convenient spot for prepping, serving, entertaining and clean up. A 36” induction cooktop is located directly across from the island for easy access. Two appliance garages on either side of the cooktop house small appliances that are used on a daily basis.
Honeycomb tile by Ann Sacks and open shelving along the cooktop wall add an interesting focal point to the room. Antique mirrored glass faces the storage unit housing dry goods and a beverage center. “I chose details for the space that had a bit of a mid-century vibe that would work well with what was originally a 1950s ranch. Along the way a previous owner added a 2nd floor making it more of a Cape Cod style home, a few eclectic details felt appropriate”, adds Klimala.
The wall opposite the cooktop houses a full size fridge, freezer, double oven, coffee machine and microwave. “There is a lot of functionality going on along that wall”, adds Klimala. A small pull out countertop below the coffee machine provides a spot for hot items coming out of the ovens.
The rooms creamy cabinetry is accented by quartersawn white oak at the island and wrapped ceiling beam. The golden tones are repeated in the antique brass light fixtures.
“This is the second kitchen I’ve had the opportunity to design for myself. My taste has gotten a little less traditional over the years, and although I’m still a traditionalist at heart, I had some fun with this kitchen and took some chances. The kitchen is super functional, easy to keep clean and has lots of storage to tuck things away when I’m done using them. The casual dining room is fabulous and is proving to be a great spot to linger after dinner. We love it!”
Designed by: Susan Klimala, CKD, CBD
For more information on kitchen and bath design ideas go to: www.kitchenstudio-ge.com
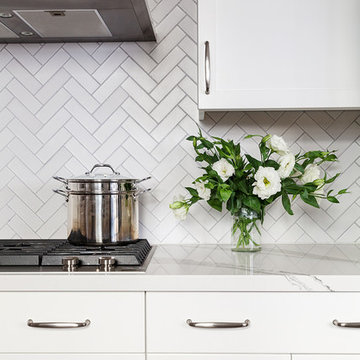
Идея дизайна: п-образная кухня в стиле неоклассика (современная классика) с фасадами в стиле шейкер, белыми фасадами, мраморной столешницей, белым фартуком, фартуком из керамогранитной плитки, техникой из нержавеющей стали и темным паркетным полом
П-образная кухня с фартуком из керамогранитной плитки – фото дизайна интерьера
2