П-образная кухня с бетонным полом – фото дизайна интерьера
Сортировать:
Бюджет
Сортировать:Популярное за сегодня
121 - 140 из 3 974 фото
1 из 3

Crown Point Cabinetry
На фото: большая п-образная кухня-гостиная в стиле кантри с накладной мойкой, фасадами с утопленной филенкой, фасадами цвета дерева среднего тона, столешницей из талькохлорита, разноцветным фартуком, фартуком из плитки мозаики, белой техникой, бетонным полом, двумя и более островами и серым полом
На фото: большая п-образная кухня-гостиная в стиле кантри с накладной мойкой, фасадами с утопленной филенкой, фасадами цвета дерева среднего тона, столешницей из талькохлорита, разноцветным фартуком, фартуком из плитки мозаики, белой техникой, бетонным полом, двумя и более островами и серым полом
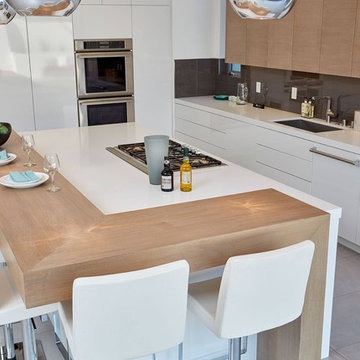
Идея дизайна: большая п-образная кухня в современном стиле с обеденным столом, врезной мойкой, плоскими фасадами, белыми фасадами, столешницей из кварцевого агломерата, бежевым фартуком, фартуком из керамогранитной плитки, техникой под мебельный фасад, бетонным полом, островом, серым полом и белой столешницей
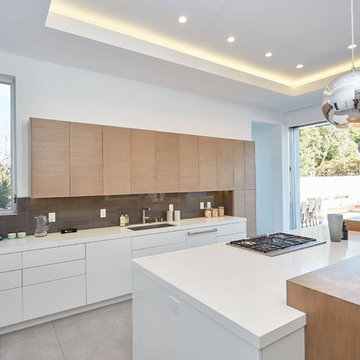
Пример оригинального дизайна: большая п-образная кухня в современном стиле с обеденным столом, врезной мойкой, плоскими фасадами, белыми фасадами, столешницей из кварцевого агломерата, бежевым фартуком, фартуком из керамогранитной плитки, техникой под мебельный фасад, бетонным полом, островом, серым полом и белой столешницей
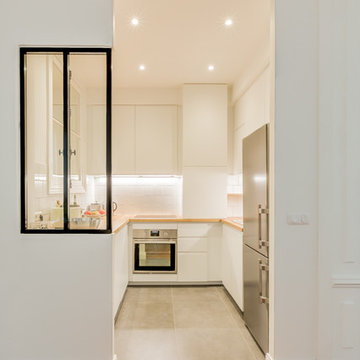
Delphine Queme
Идея дизайна: маленькая п-образная кухня-гостиная в современном стиле с деревянной столешницей, белым фартуком, фартуком из керамической плитки и бетонным полом для на участке и в саду
Идея дизайна: маленькая п-образная кухня-гостиная в современном стиле с деревянной столешницей, белым фартуком, фартуком из керамической плитки и бетонным полом для на участке и в саду
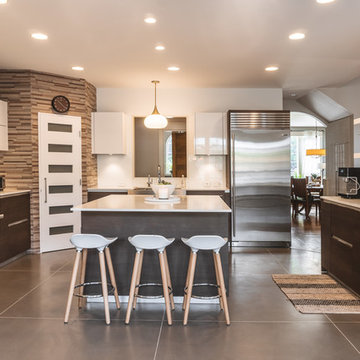
Свежая идея для дизайна: отдельная, п-образная кухня в современном стиле с плоскими фасадами, темными деревянными фасадами, коричневым фартуком, фартуком из удлиненной плитки, техникой из нержавеющей стали, бетонным полом, островом и серым полом - отличное фото интерьера
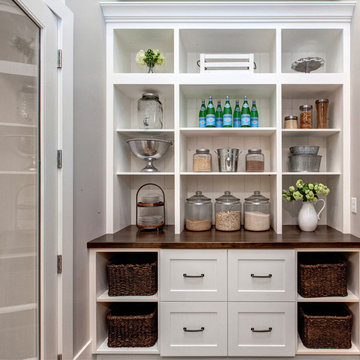
Источник вдохновения для домашнего уюта: большая п-образная кухня-гостиная в стиле кантри с бетонным полом, врезной мойкой, плоскими фасадами, светлыми деревянными фасадами, столешницей из кварцита, белым фартуком, фартуком из кирпича, техникой из нержавеющей стали и полуостровом
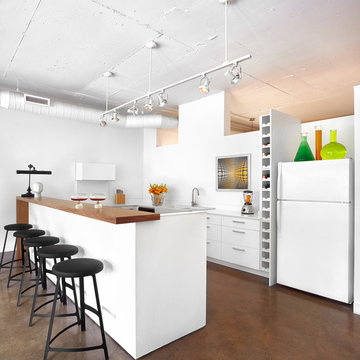
lisa pétrole
Идея дизайна: п-образная кухня в стиле лофт с плоскими фасадами, белыми фасадами, белой техникой, бетонным полом и полуостровом
Идея дизайна: п-образная кухня в стиле лофт с плоскими фасадами, белыми фасадами, белой техникой, бетонным полом и полуостровом
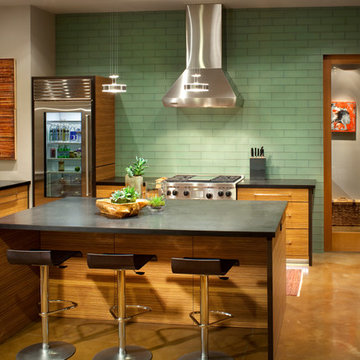
Свежая идея для дизайна: большая п-образная кухня в современном стиле с обеденным столом, врезной мойкой, плоскими фасадами, фасадами цвета дерева среднего тона, зеленым фартуком, фартуком из стеклянной плитки, техникой из нержавеющей стали, бетонным полом и островом - отличное фото интерьера
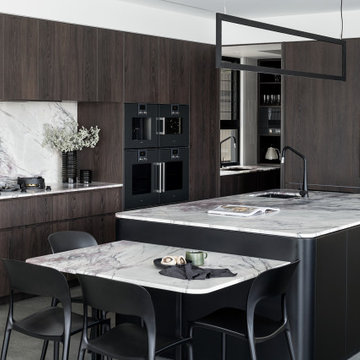
Dark brown Cape Elm laminate with vertical grain compliments the the stunning New York Marble in this beautiful modern kitchen.
На фото: большая п-образная кухня в современном стиле с плоскими фасадами, островом, врезной мойкой, темными деревянными фасадами, разноцветным фартуком, техникой под мебельный фасад, бетонным полом, серым полом и разноцветной столешницей с
На фото: большая п-образная кухня в современном стиле с плоскими фасадами, островом, врезной мойкой, темными деревянными фасадами, разноцветным фартуком, техникой под мебельный фасад, бетонным полом, серым полом и разноцветной столешницей с
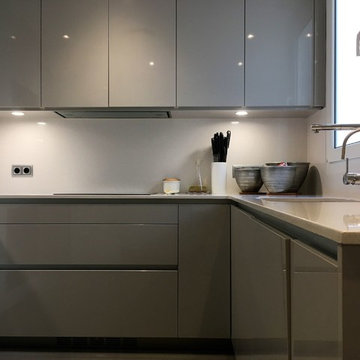
Chef d´oeuvre diseño de cocinas
Стильный дизайн: п-образная кухня среднего размера в современном стиле с обеденным столом, плоскими фасадами, серыми фасадами, столешницей из кварцевого агломерата, бетонным полом и серым полом без острова - последний тренд
Стильный дизайн: п-образная кухня среднего размера в современном стиле с обеденным столом, плоскими фасадами, серыми фасадами, столешницей из кварцевого агломерата, бетонным полом и серым полом без острова - последний тренд
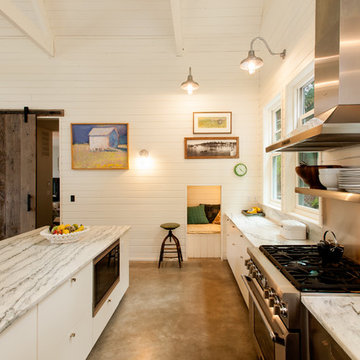
David Cohen
Стильный дизайн: п-образная кухня-гостиная среднего размера в стиле кантри с врезной мойкой, плоскими фасадами, белыми фасадами, столешницей из кварцита, техникой из нержавеющей стали, бетонным полом, островом и серым полом - последний тренд
Стильный дизайн: п-образная кухня-гостиная среднего размера в стиле кантри с врезной мойкой, плоскими фасадами, белыми фасадами, столешницей из кварцита, техникой из нержавеющей стали, бетонным полом, островом и серым полом - последний тренд
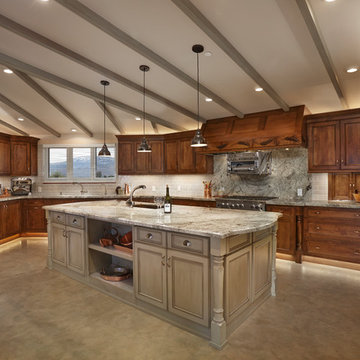
Robbin Stancliff Photography. Restaurant Inspired, Residential Comfort Kitchen. Commercial Appliances in Drylac powder coating for a "greener finish". Cookies and Cream Granite Counters. Stained and Distressed Alder Cabinets. Sage Painted Alder Island. Coffee Station. 3 x 6 sage colored backsplash. Cream/ Rust/ Grey Green SlimCoat Concrete Flooring.
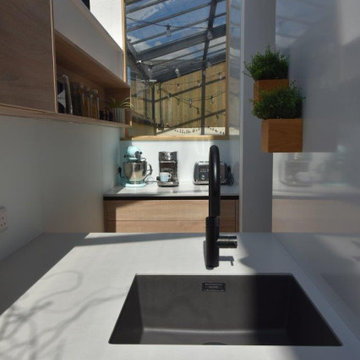
Стильный дизайн: огромная п-образная кухня-гостиная в современном стиле с врезной мойкой, светлыми деревянными фасадами, столешницей из кварцита, белым фартуком, фартуком из стекла, черной техникой, бетонным полом, островом, серым полом, белой столешницей и сводчатым потолком - последний тренд

The downstairs kitchen viewed from the dining room.
Пример оригинального дизайна: п-образная кухня среднего размера в современном стиле с обеденным столом, монолитной мойкой, плоскими фасадами, светлыми деревянными фасадами, столешницей из нержавеющей стали, белым фартуком, фартуком из керамической плитки, техникой из нержавеющей стали, бетонным полом, серым полом, серой столешницей и кессонным потолком без острова
Пример оригинального дизайна: п-образная кухня среднего размера в современном стиле с обеденным столом, монолитной мойкой, плоскими фасадами, светлыми деревянными фасадами, столешницей из нержавеющей стали, белым фартуком, фартуком из керамической плитки, техникой из нержавеющей стали, бетонным полом, серым полом, серой столешницей и кессонным потолком без острова

The Twin Peaks Passive House + ADU was designed and built to remain resilient in the face of natural disasters. Fortunately, the same great building strategies and design that provide resilience also provide a home that is incredibly comfortable and healthy while also visually stunning.
This home’s journey began with a desire to design and build a house that meets the rigorous standards of Passive House. Before beginning the design/ construction process, the homeowners had already spent countless hours researching ways to minimize their global climate change footprint. As with any Passive House, a large portion of this research was focused on building envelope design and construction. The wall assembly is combination of six inch Structurally Insulated Panels (SIPs) and 2x6 stick frame construction filled with blown in insulation. The roof assembly is a combination of twelve inch SIPs and 2x12 stick frame construction filled with batt insulation. The pairing of SIPs and traditional stick framing allowed for easy air sealing details and a continuous thermal break between the panels and the wall framing.
Beyond the building envelope, a number of other high performance strategies were used in constructing this home and ADU such as: battery storage of solar energy, ground source heat pump technology, Heat Recovery Ventilation, LED lighting, and heat pump water heating technology.
In addition to the time and energy spent on reaching Passivhaus Standards, thoughtful design and carefully chosen interior finishes coalesce at the Twin Peaks Passive House + ADU into stunning interiors with modern farmhouse appeal. The result is a graceful combination of innovation, durability, and aesthetics that will last for a century to come.
Despite the requirements of adhering to some of the most rigorous environmental standards in construction today, the homeowners chose to certify both their main home and their ADU to Passive House Standards. From a meticulously designed building envelope that tested at 0.62 ACH50, to the extensive solar array/ battery bank combination that allows designated circuits to function, uninterrupted for at least 48 hours, the Twin Peaks Passive House has a long list of high performance features that contributed to the completion of this arduous certification process. The ADU was also designed and built with these high standards in mind. Both homes have the same wall and roof assembly ,an HRV, and a Passive House Certified window and doors package. While the main home includes a ground source heat pump that warms both the radiant floors and domestic hot water tank, the more compact ADU is heated with a mini-split ductless heat pump. The end result is a home and ADU built to last, both of which are a testament to owners’ commitment to lessen their impact on the environment.
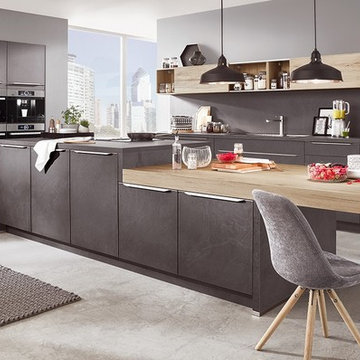
Стильный дизайн: огромная п-образная кухня-гостиная в современном стиле с серыми фасадами, серым фартуком, техникой из нержавеющей стали, бетонным полом, островом и серым полом - последний тренд
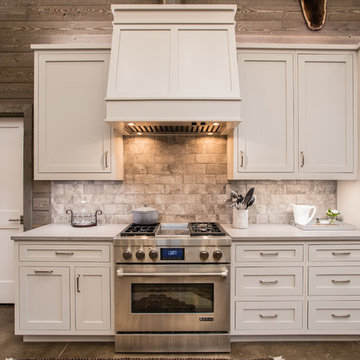
Идея дизайна: большая п-образная кухня-гостиная в стиле рустика с врезной мойкой, серыми фасадами, столешницей из кварцевого агломерата, техникой из нержавеющей стали, бетонным полом, полуостровом, фасадами с декоративным кантом, серым фартуком, фартуком из каменной плитки, коричневым полом и серой столешницей
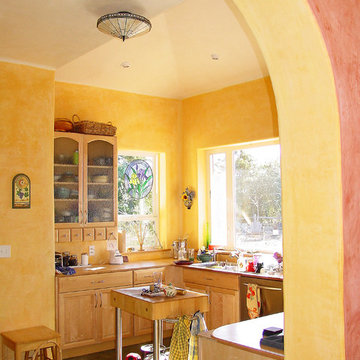
Пример оригинального дизайна: маленькая отдельная, п-образная кухня в средиземноморском стиле с врезной мойкой, фасадами с утопленной филенкой, светлыми деревянными фасадами, гранитной столешницей, техникой из нержавеющей стали, бетонным полом, островом, серым полом, желтым фартуком и коричневой столешницей для на участке и в саду
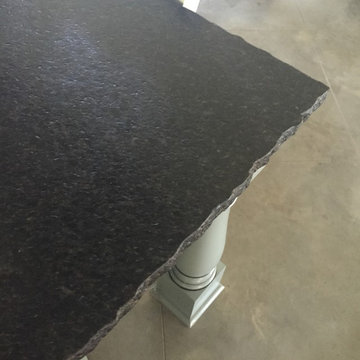
Countertops: Leathered Ubatuba Granite / Backsplash: 3x12 Glass Tile
Пример оригинального дизайна: п-образная кухня среднего размера в стиле неоклассика (современная классика) с обеденным столом, двойной мойкой, фасадами в стиле шейкер, черными фасадами, столешницей из акрилового камня, черным фартуком, фартуком из каменной плиты, техникой из нержавеющей стали и бетонным полом без острова
Пример оригинального дизайна: п-образная кухня среднего размера в стиле неоклассика (современная классика) с обеденным столом, двойной мойкой, фасадами в стиле шейкер, черными фасадами, столешницей из акрилового камня, черным фартуком, фартуком из каменной плиты, техникой из нержавеющей стали и бетонным полом без острова
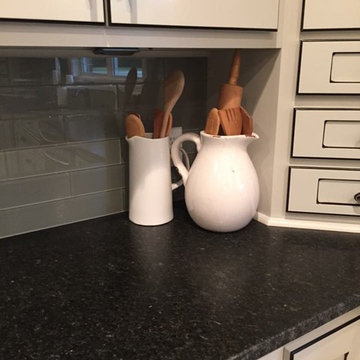
Countertops: Leathered Ubatuba Granite / Backsplash: 3x12 Glass Tile
Пример оригинального дизайна: п-образная кухня среднего размера в стиле неоклассика (современная классика) с столешницей из акрилового камня, черным фартуком, фартуком из каменной плиты, техникой из нержавеющей стали, обеденным столом, двойной мойкой, фасадами в стиле шейкер, черными фасадами и бетонным полом без острова
Пример оригинального дизайна: п-образная кухня среднего размера в стиле неоклассика (современная классика) с столешницей из акрилового камня, черным фартуком, фартуком из каменной плиты, техникой из нержавеющей стали, обеденным столом, двойной мойкой, фасадами в стиле шейкер, черными фасадами и бетонным полом без острова
П-образная кухня с бетонным полом – фото дизайна интерьера
7