Открытая гостиная с телевизором в углу – фото дизайна интерьера
Сортировать:
Бюджет
Сортировать:Популярное за сегодня
101 - 120 из 1 154 фото
1 из 3
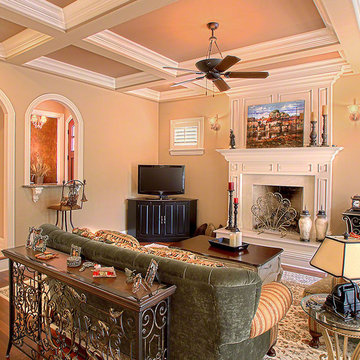
A custom home builder in Chicago's western suburbs, Summit Signature Homes, ushers in a new era of residential construction. With an eye on superb design and value, industry-leading practices and superior customer service, Summit stands alone. Custom-built homes in Clarendon Hills, Hinsdale, Western Springs, and other western suburbs.
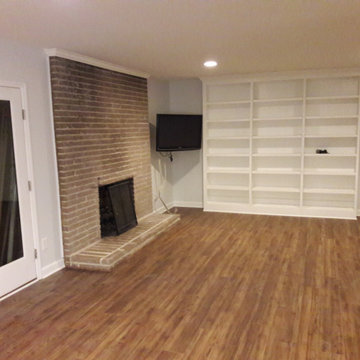
Стильный дизайн: большая открытая гостиная комната в современном стиле с белыми стенами, светлым паркетным полом, стандартным камином, фасадом камина из кирпича, телевизором в углу и коричневым полом - последний тренд
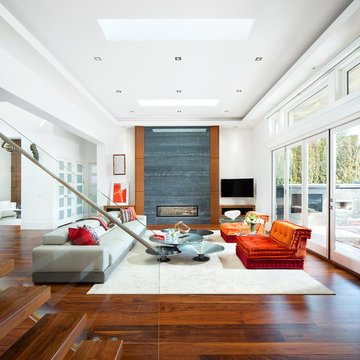
ema photography
На фото: большая открытая гостиная комната в современном стиле с белыми стенами, паркетным полом среднего тона, горизонтальным камином и телевизором в углу с
На фото: большая открытая гостиная комната в современном стиле с белыми стенами, паркетным полом среднего тона, горизонтальным камином и телевизором в углу с
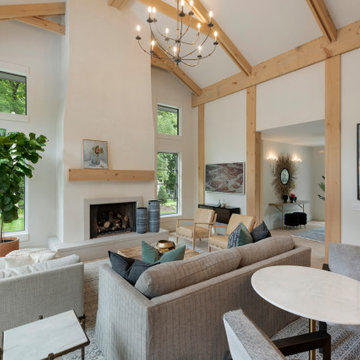
Источник вдохновения для домашнего уюта: большая открытая гостиная комната в скандинавском стиле с желтыми стенами и телевизором в углу
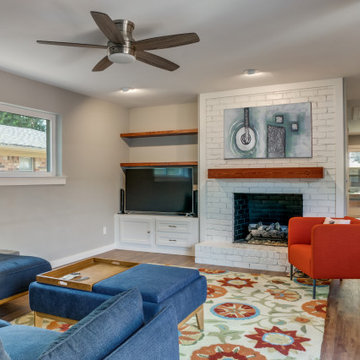
Small spaces - BIG impact!
На фото: маленькая открытая гостиная комната в стиле неоклассика (современная классика) с серыми стенами, паркетным полом среднего тона, стандартным камином, телевизором в углу и коричневым полом для на участке и в саду с
На фото: маленькая открытая гостиная комната в стиле неоклассика (современная классика) с серыми стенами, паркетным полом среднего тона, стандартным камином, телевизором в углу и коричневым полом для на участке и в саду с

This is the first in a series of images and IGTV posts showing the transformation of our apartment renovation in Kensington, London. It is not often as an interior designer that you get to totally transform a home from top to bottom. This four-bed apartment situated in one of London’s most prestigious garden squares was a joy to work on.
⠀⠀⠀⠀⠀⠀⠀⠀⠀
I designed and project-managed the entire renovation. The 2,500sqft apartment was tired and needed a total transformation. My brief was to create a classic contemporary space.
The flat was stripped back to the bare bones; we removed the old flooring and installed full soundproofing throughout the apartment. I then laid a dark Wenge parquet flooring and kept the walls in a light off-white paint to keep the apartment light and airy.
⠀⠀⠀⠀⠀⠀⠀⠀⠀
I decided to retain the original mouldings on the walls and paint the areas (walls, moulding and covings) in the same colour.
⠀⠀⠀⠀⠀⠀⠀⠀⠀
This first image shows the Bolection-style fireplace with the dark slate contrast hearth and slips. I balanced the room by placing two dark wood sideboards and a dark round mirror above the fireplace as a punchy contract to the pale walls.
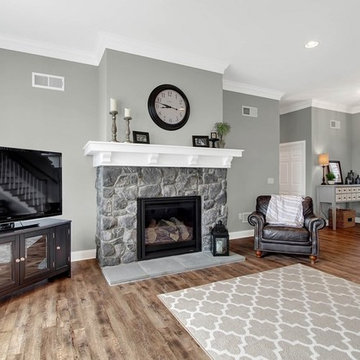
На фото: открытая гостиная комната среднего размера в классическом стиле с серыми стенами, полом из винила, стандартным камином, фасадом камина из камня и телевизором в углу с
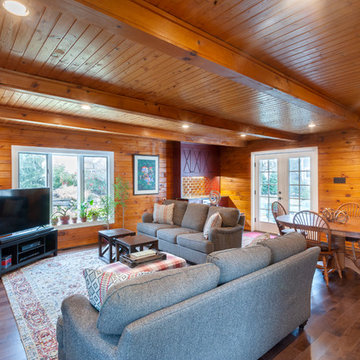
The clients' own furniture was given new life in the updated rooms. A,n area rug cocktail ottoman and cube tables were added to enhance and complete the space
A mirrored wall that divided the family room from the laundry area were removed and a French replaced a single door to the back yard.
A custom bar was added for entertaining
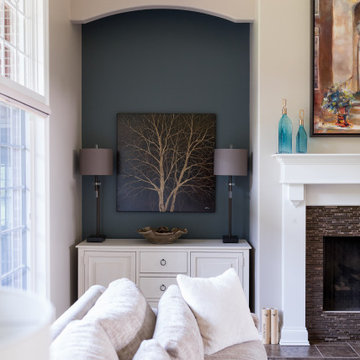
This home designed by our Indianapolis studio is a haven of unique design. It features a swanky music room lounge that we designed with bold botanicals and warm woods. The intimate hearth room flaunts floor-to-ceiling wainscot in smokey, soft blue and a cobblestone fireplace, while the powder room was given a bold, dramatic makeover with printed wallpaper.
Photographer - Sarah Shields Photography
---
Project completed by Wendy Langston's Everything Home interior design firm, which serves Carmel, Zionsville, Fishers, Westfield, Noblesville, and Indianapolis.
For more about Everything Home, click here: https://everythinghomedesigns.com/
To learn more about this project, click here:
https://everythinghomedesigns.com/portfolio/jazzing-it-up/
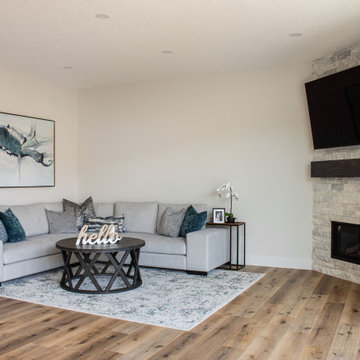
Идея дизайна: открытая гостиная комната среднего размера в современном стиле с белыми стенами, полом из винила, угловым камином, фасадом камина из камня, телевизором в углу и бежевым полом
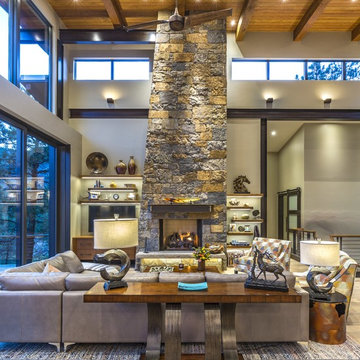
На фото: парадная, открытая гостиная комната среднего размера в современном стиле с зелеными стенами, светлым паркетным полом, коричневым полом, балками на потолке, горизонтальным камином, фасадом камина из камня и телевизором в углу
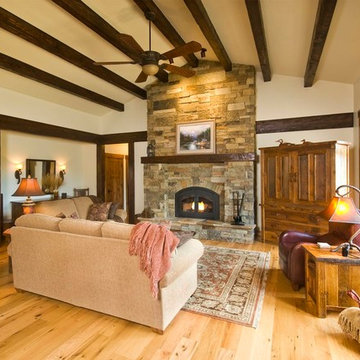
Sited on a large parcel with great exposure in Price Valley (just north of McCall), this home was designed to maximize it’s passive solar heating potential. The roof overhangs and glazing were designed with 3D modeling software. The intent was to capture as much direct sunlight as possible during the winter months (when the sun is low on the horizon) and block the solar gain during summer months (when it is higher in the skyline). The home utilizes a double stud wall framing system to allow for greater insulation values in the wall and minimizes thermal conduction through the framing members. As the old adage goes, the key to any good passive design is an active owner and these particular owners have done their homework on passive design. They actively manage the operable portions of the home (such as the insulated window coverings, wood stove, and windows) and have reported extremely low energy bills.
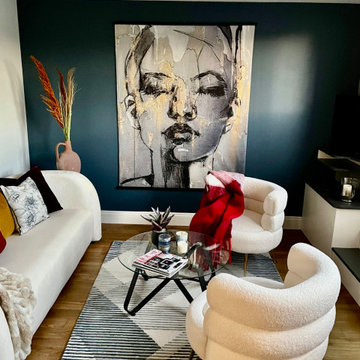
This 2-bed apartment had lots of natural light and nicely proportioned rooms. Lot of built-in storage too. It was empty so its full potential was not obvious to wievers.
We changed the colour of feature walls in the living room and entry hall into a dark blue to reflect the current trend and evoke a cosy, warm feel. Addition of furniture, including white sofa and armchairs (brightened with soft colourful throws and cushions) and wall art created an inviting space.
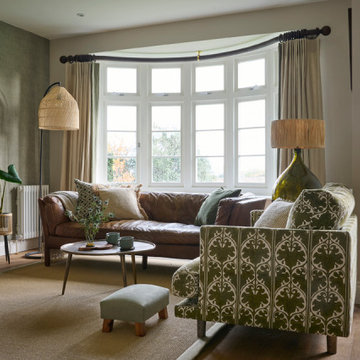
Inspired by fantastic views, there was a strong emphasis on natural materials and lots of textures to create a hygge space.
На фото: открытая гостиная комната среднего размера в скандинавском стиле с зелеными стенами, паркетным полом среднего тона, печью-буржуйкой, фасадом камина из штукатурки, телевизором в углу, коричневым полом и обоями на стенах
На фото: открытая гостиная комната среднего размера в скандинавском стиле с зелеными стенами, паркетным полом среднего тона, печью-буржуйкой, фасадом камина из штукатурки, телевизором в углу, коричневым полом и обоями на стенах
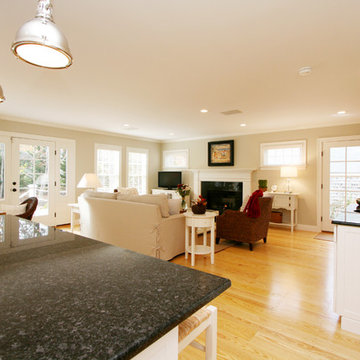
wet bar
Свежая идея для дизайна: открытая гостиная комната в морском стиле с светлым паркетным полом, стандартным камином, фасадом камина из камня и телевизором в углу - отличное фото интерьера
Свежая идея для дизайна: открытая гостиная комната в морском стиле с светлым паркетным полом, стандартным камином, фасадом камина из камня и телевизором в углу - отличное фото интерьера
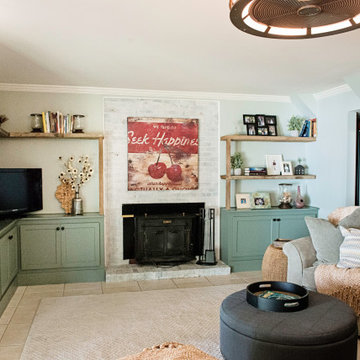
Источник вдохновения для домашнего уюта: большая открытая комната для игр в стиле кантри с синими стенами, полом из керамической плитки, стандартным камином, фасадом камина из кирпича, телевизором в углу и бежевым полом
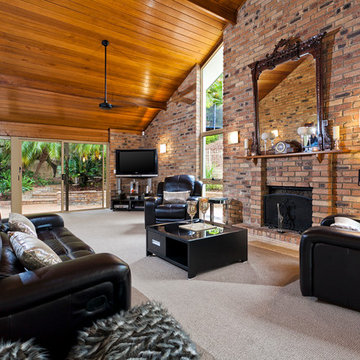
Living/Family room prior to renovation
Свежая идея для дизайна: огромная открытая гостиная комната в стиле ретро с коричневыми стенами, ковровым покрытием, стандартным камином, фасадом камина из кирпича и телевизором в углу - отличное фото интерьера
Свежая идея для дизайна: огромная открытая гостиная комната в стиле ретро с коричневыми стенами, ковровым покрытием, стандартным камином, фасадом камина из кирпича и телевизором в углу - отличное фото интерьера
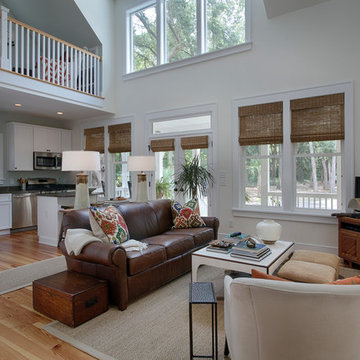
David Clark
На фото: открытая гостиная комната в морском стиле с паркетным полом среднего тона, телевизором в углу и коричневым диваном
На фото: открытая гостиная комната в морском стиле с паркетным полом среднего тона, телевизором в углу и коричневым диваном
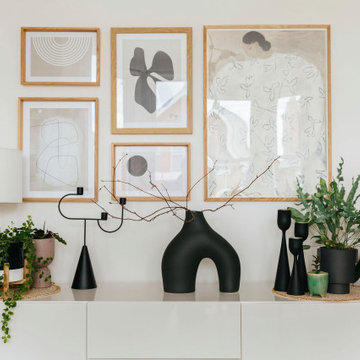
This stunning open-plan, living dinner has been transformed by our designer Zarah, from a plain beige space into a cosy monochrome modern oasis!
На фото: большая парадная, открытая гостиная комната в стиле неоклассика (современная классика) с белыми стенами, ковровым покрытием, стандартным камином, фасадом камина из плитки, телевизором в углу и бежевым полом с
На фото: большая парадная, открытая гостиная комната в стиле неоклассика (современная классика) с белыми стенами, ковровым покрытием, стандартным камином, фасадом камина из плитки, телевизором в углу и бежевым полом с
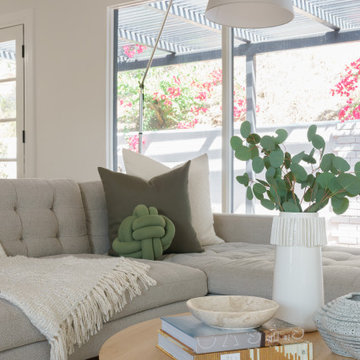
Living room furnishing and remodel
Источник вдохновения для домашнего уюта: маленькая открытая гостиная комната в белых тонах с отделкой деревом в стиле ретро с белыми стенами, паркетным полом среднего тона, угловым камином, фасадом камина из кирпича, телевизором в углу, коричневым полом и потолком из вагонки для на участке и в саду
Источник вдохновения для домашнего уюта: маленькая открытая гостиная комната в белых тонах с отделкой деревом в стиле ретро с белыми стенами, паркетным полом среднего тона, угловым камином, фасадом камина из кирпича, телевизором в углу, коричневым полом и потолком из вагонки для на участке и в саду
Открытая гостиная с телевизором в углу – фото дизайна интерьера
6

