Открытая гостиная с синим полом – фото дизайна интерьера
Сортировать:
Бюджет
Сортировать:Популярное за сегодня
161 - 180 из 557 фото
1 из 3
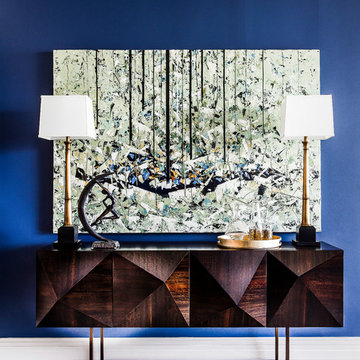
Maree Homer Photography Sydney Australia
Источник вдохновения для домашнего уюта: большая парадная, открытая гостиная комната в стиле неоклассика (современная классика) с синими стенами, ковровым покрытием и синим полом без камина, телевизора
Источник вдохновения для домашнего уюта: большая парадная, открытая гостиная комната в стиле неоклассика (современная классика) с синими стенами, ковровым покрытием и синим полом без камина, телевизора
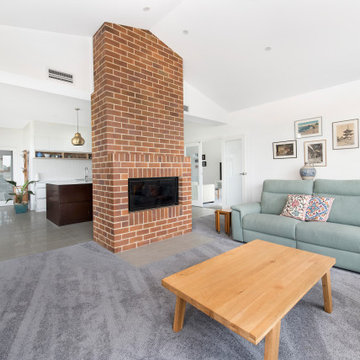
Пример оригинального дизайна: открытая гостиная комната среднего размера в стиле ретро с белыми стенами, ковровым покрытием, двусторонним камином, фасадом камина из кирпича, синим полом и сводчатым потолком
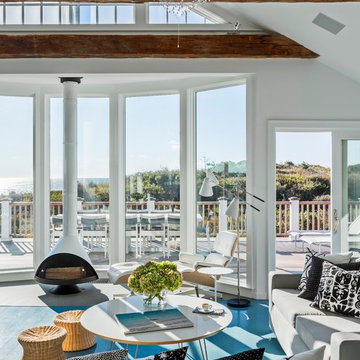
Свежая идея для дизайна: большая парадная, открытая гостиная комната в морском стиле с белыми стенами, деревянным полом, подвесным камином, фасадом камина из металла и синим полом без телевизора - отличное фото интерьера
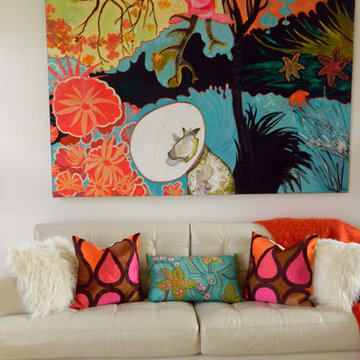
На фото: открытая гостиная комната среднего размера в стиле фьюжн с белыми стенами, паркетным полом среднего тона и синим полом
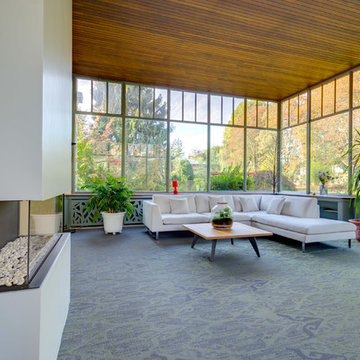
Стильный дизайн: большая открытая гостиная комната в современном стиле с ковровым покрытием, синим полом и синими стенами - последний тренд
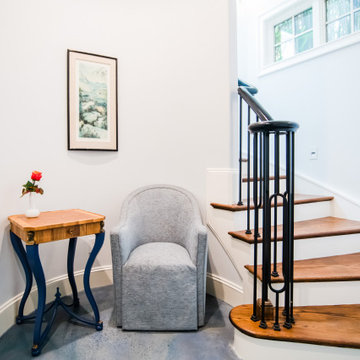
The lake level of this home was dark and dreary. Everywhere you looked, there was brown... dark brown painted window casings, door casings, and baseboards... brown stained concrete (in bad shape), brown wood countertops, brown backsplash tile, and black cabinetry. We refinished the concrete floor into a beautiful water blue, removed the rustic stone fireplace and created a beautiful quartzite stone surround, used quartzite countertops that flow with the new marble mosaic backsplash, lightened up the cabinetry in a soft gray, and added lots of layers of color in the furnishings. The result is was a fun space to hang out with family and friends.
Rugs by Roya Rugs, sofa by Tomlinson, sofa fabric by Cowtan & Tout, bookshelves by Vanguard, coffee table by ST2, floor lamp by Vistosi.
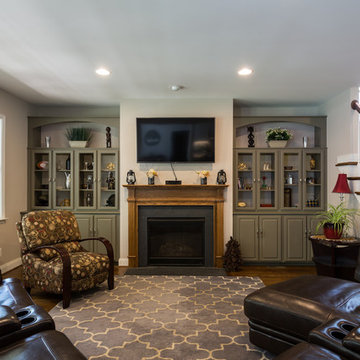
swartz photography
На фото: большая открытая гостиная комната в классическом стиле с бежевыми стенами, паркетным полом среднего тона, стандартным камином, фасадом камина из дерева, телевизором на стене и синим полом с
На фото: большая открытая гостиная комната в классическом стиле с бежевыми стенами, паркетным полом среднего тона, стандартным камином, фасадом камина из дерева, телевизором на стене и синим полом с
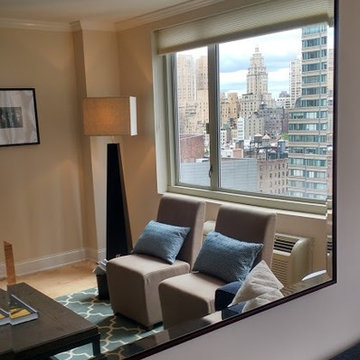
A large mirror catches the views of the city skyline. The square shape is repeated as a recurrent element throughout the apartment.
На фото: маленькая открытая гостиная комната в современном стиле с бежевыми стенами, светлым паркетным полом, отдельно стоящим телевизором и синим полом без камина для на участке и в саду с
На фото: маленькая открытая гостиная комната в современном стиле с бежевыми стенами, светлым паркетным полом, отдельно стоящим телевизором и синим полом без камина для на участке и в саду с

Here is the completed family room looking southwest. We raised the the bottom chord of the roof truss to gain ceiling height from 8ft to 10ft. We enlarged the connection between the family rm and new kitchen to make it one space. The mantle was refinished and tile was added around the fireplace. New book shelves were added flanking the fireplace.
Chris Marshall
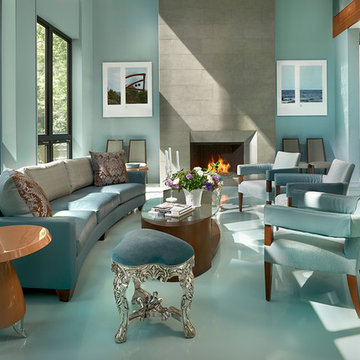
Пример оригинального дизайна: парадная, открытая гостиная комната в стиле неоклассика (современная классика) с синими стенами, стандартным камином и синим полом
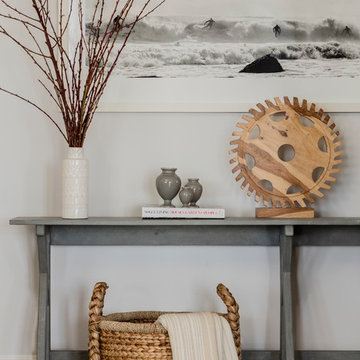
Photography by Michael J. Lee
Свежая идея для дизайна: большая открытая гостиная комната в морском стиле с белыми стенами, паркетным полом среднего тона, стандартным камином, фасадом камина из камня и синим полом без телевизора - отличное фото интерьера
Свежая идея для дизайна: большая открытая гостиная комната в морском стиле с белыми стенами, паркетным полом среднего тона, стандартным камином, фасадом камина из камня и синим полом без телевизора - отличное фото интерьера
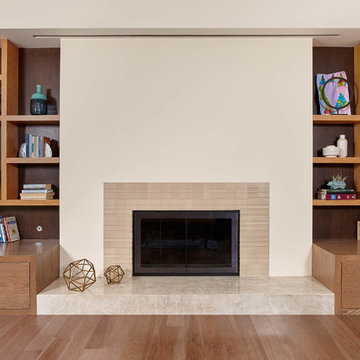
Идея дизайна: большая открытая гостиная комната в стиле неоклассика (современная классика) с бежевыми стенами, паркетным полом среднего тона, стандартным камином, фасадом камина из плитки, скрытым телевизором и синим полом
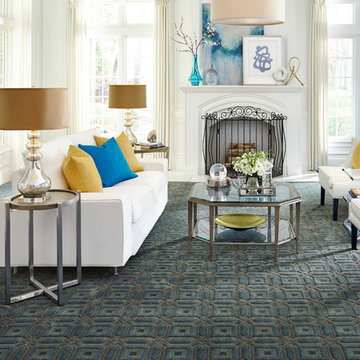
На фото: открытая гостиная комната среднего размера в современном стиле с белыми стенами, ковровым покрытием, стандартным камином, фасадом камина из дерева и синим полом
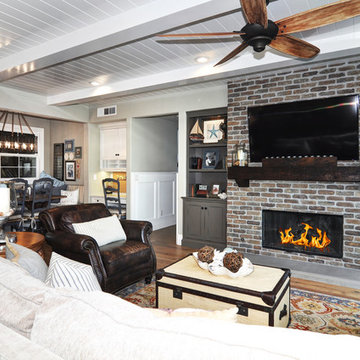
Пример оригинального дизайна: большая открытая гостиная комната в стиле неоклассика (современная классика) с серыми стенами, паркетным полом среднего тона, стандартным камином, фасадом камина из кирпича, телевизором на стене и синим полом
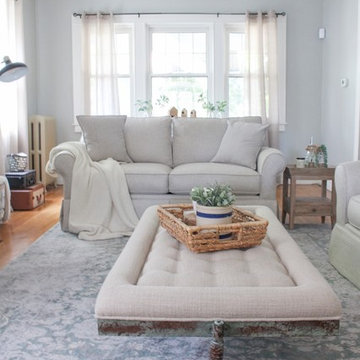
Lindsay Aratari, www.aratariathome.com
Loveseat: Lundie Loveseat
Coffee Table: Epicenters Upholstered Coffee Table
Стильный дизайн: открытая гостиная комната среднего размера в стиле кантри с серыми стенами, светлым паркетным полом и синим полом - последний тренд
Стильный дизайн: открытая гостиная комната среднего размера в стиле кантри с серыми стенами, светлым паркетным полом и синим полом - последний тренд
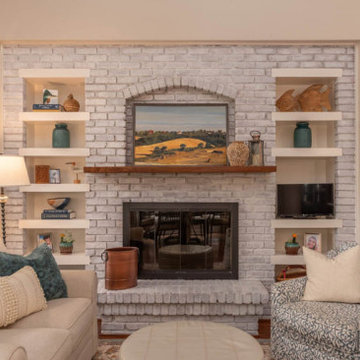
Идея дизайна: открытая гостиная комната среднего размера в морском стиле с бежевыми стенами, темным паркетным полом, стандартным камином, фасадом камина из кирпича, отдельно стоящим телевизором и синим полом

Photo by Eric Rorer
While we adore all of our clients and the beautiful structures which we help fill and adorn, like a parent adores all of their children, this recent mid-century modern interior design project was a particular delight.
This client, a smart, energetic, creative, happy person, a man who, in-person, presents as refined and understated — he wanted color. Lots of color. When we introduced some color, he wanted even more color: Bright pops; lively art.
In fact, it started with the art.
This new homeowner was shopping at SLATE ( https://slateart.net) for art one day… many people choose art as the finishing touches to an interior design project, however this man had not yet hired a designer.
He mentioned his predicament to SLATE principal partner (and our dear partner in art sourcing) Danielle Fox, and she promptly referred him to us.
At the time that we began our work, the client and his architect, Jack Backus, had finished up a massive remodel, a thoughtful and thorough update of the elegant, iconic mid-century structure (originally designed by Ratcliff & Ratcliff) for modern 21st-century living.
And when we say, “the client and his architect” — we mean it. In his professional life, our client owns a metal fabrication company; given his skills and knowledge of engineering, build, and production, he elected to act as contractor on the project.
His eye for metal and form made its way into some of our furniture selections, in particular the coffee table in the living room, fabricated and sold locally by Turtle and Hare.
Color for miles: One of our favorite aspects of the project was the long hallway. By choosing to put nothing on the walls, and adorning the length of floor with an amazing, vibrant, patterned rug, we created a perfect venue. The rug stands out, drawing attention to the art on the floor.
In fact, the rugs in each room were as thoughtfully selected for color and design as the art on the walls. In total, on this project, we designed and decorated the living room, family room, master bedroom, and back patio. (Visit www.lmbinteriors.com to view the complete portfolio of images.)
While my design firm is known for our work with traditional and transitional architecture, and we love those projects, I think it is clear from this project that Modern is also our cup of tea.
If you have a Modern house and are thinking about how to make it more vibrantly YOU, contact us for a consultation.
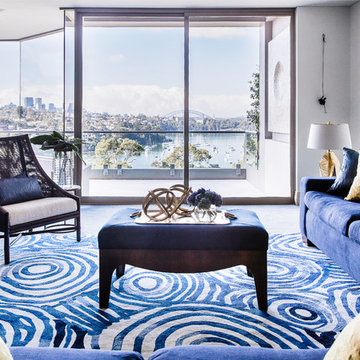
An inviting living and dining room with a blue & white colour palette and touches of gold. The Minnie Pwerle Aboriginal design, custom floor rug adds pattern and relates to the movement in the Sydney Harbour watery views.
The use of eclectic modern artwork with gold accents set off this classic contemporary living and dining room.
Australian style and lifestyle at it's best.
Maree Homer Photography Sydney Australia
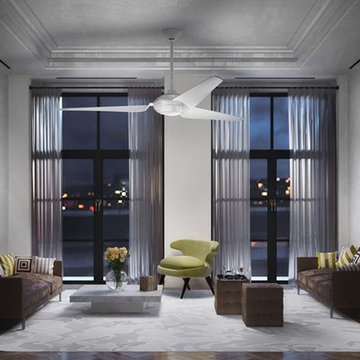
Свежая идея для дизайна: большая открытая гостиная комната в современном стиле с серыми стенами, темным паркетным полом и синим полом без камина, телевизора - отличное фото интерьера
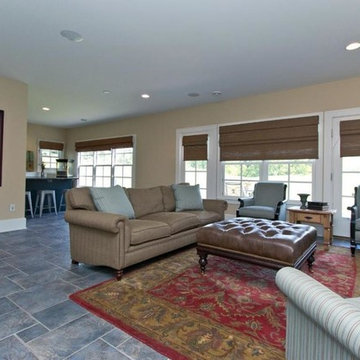
Пример оригинального дизайна: большая открытая комната для игр в стиле кантри с полом из сланца и синим полом
Открытая гостиная с синим полом – фото дизайна интерьера
9

