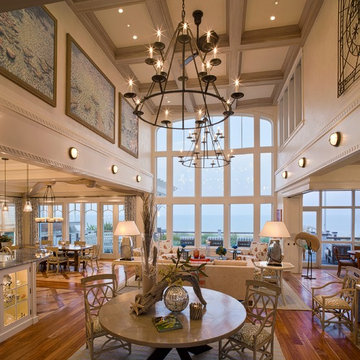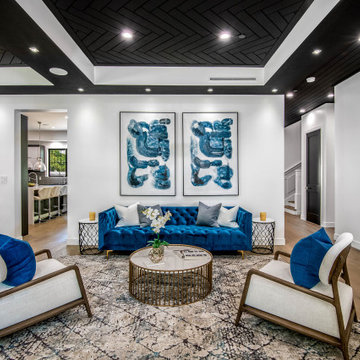Открытая гостиная с паркетным полом среднего тона – фото дизайна интерьера
Сортировать:
Бюджет
Сортировать:Популярное за сегодня
61 - 80 из 107 945 фото
1 из 3

Built on Frank Sinatra’s estate, this custom home was designed to be a fun and relaxing weekend retreat for our clients who live full time in Orange County. As a second home and playing up the mid-century vibe ubiquitous in the desert, we departed from our clients’ more traditional style to create a modern and unique space with the feel of a boutique hotel. Classic mid-century materials were used for the architectural elements and hard surfaces of the home such as walnut flooring and cabinetry, terrazzo stone and straight set brick walls, while the furnishings are a more eclectic take on modern style. We paid homage to “Old Blue Eyes” by hanging a 6’ tall image of his mug shot in the entry.

Thomas Kuoh
Свежая идея для дизайна: парадная, открытая гостиная комната среднего размера в стиле неоклассика (современная классика) с серыми стенами, паркетным полом среднего тона и коричневым полом - отличное фото интерьера
Свежая идея для дизайна: парадная, открытая гостиная комната среднего размера в стиле неоклассика (современная классика) с серыми стенами, паркетным полом среднего тона и коричневым полом - отличное фото интерьера

Источник вдохновения для домашнего уюта: большая открытая гостиная комната в современном стиле с с книжными шкафами и полками, белыми стенами и паркетным полом среднего тона без камина, телевизора

A Brilliant Photo - Agneiszka Wormus
Источник вдохновения для домашнего уюта: огромная открытая гостиная комната в стиле кантри с белыми стенами, паркетным полом среднего тона, стандартным камином, фасадом камина из камня и телевизором на стене
Источник вдохновения для домашнего уюта: огромная открытая гостиная комната в стиле кантри с белыми стенами, паркетным полом среднего тона, стандартным камином, фасадом камина из камня и телевизором на стене

На фото: парадная, открытая гостиная комната среднего размера:: освещение в стиле неоклассика (современная классика) с серыми стенами, паркетным полом среднего тона, стандартным камином и фасадом камина из вагонки без телевизора с

Стильный дизайн: большая открытая гостиная комната в стиле модернизм с паркетным полом среднего тона, горизонтальным камином, фасадом камина из дерева, коричневым полом, белыми стенами и мультимедийным центром - последний тренд

Cure Design Group (636) 294-2343 https://curedesigngroup.com/ Mid Century Modern Masterpiece was featured by At Home Magazine. Restoring the original architecture and unveiling style and sophistication. The combination of colors and textures create a cohesive and interesting space.

Источник вдохновения для домашнего уюта: огромная открытая гостиная комната в морском стиле с бежевыми стенами и паркетным полом среднего тона без телевизора

A modest and traditional living room
Идея дизайна: маленькая открытая, парадная гостиная комната:: освещение в морском стиле с синими стенами, паркетным полом среднего тона, стандартным камином, фасадом камина из кирпича и ковром на полу без телевизора для на участке и в саду
Идея дизайна: маленькая открытая, парадная гостиная комната:: освещение в морском стиле с синими стенами, паркетным полом среднего тона, стандартным камином, фасадом камина из кирпича и ковром на полу без телевизора для на участке и в саду

Embrace the essence of cottage living with a bespoke wall unit and bookshelf tailored to your unique space. Handcrafted with care and attention to detail, this renovation project infuses a modern cottage living room with rustic charm and timeless appeal. The custom-built unit offers both practical storage solutions and a focal point for displaying cherished possessions. This thoughtfully designed addition enhances the warmth and character of the space.

Пример оригинального дизайна: парадная, открытая гостиная комната в современном стиле с белыми стенами, паркетным полом среднего тона, коричневым полом и многоуровневым потолком

Стильный дизайн: открытая гостиная комната среднего размера в средиземноморском стиле с с книжными шкафами и полками, белыми стенами, ковром на полу, паркетным полом среднего тона и коричневым полом без камина - последний тренд

A reimagined empty and dark corner, adding 3 windows and a large corner window seat that connects with the harp of the renovated brick fireplace, while adding ample of storage and an opportunity to gather with friends and family. We also added a small partition that functions as a small bar area serving the dining space.

Свежая идея для дизайна: открытая гостиная комната в стиле неоклассика (современная классика) с белыми стенами, паркетным полом среднего тона, стандартным камином, фасадом камина из кирпича, телевизором на стене, коричневым полом, балками на потолке и сводчатым потолком - отличное фото интерьера

Architect designed extension to a traditional family home in Dulwich, We worked closely with the clients to design the interior with a modern, clean lined aesthetic. The carefully considered storage in the pantry, utility room and hallway was specifically designed for the client to have a place for everything and everything in its place to easily keep family life ordered and easily tidied away.

Living: pavimento originale in quadrotti di rovere massello; arredo vintage unito ad arredi disegnati su misura (panca e mobile bar) Tavolo in vetro con gambe anni 50; sedie da regista; divano anni 50 con nuovo tessuto blu/verde in armonia con il colore blu/verde delle pareti. Poltroncine anni 50 danesi; camino originale. Lampada tavolo originale Albini.

Download our free ebook, Creating the Ideal Kitchen. DOWNLOAD NOW
Alice and Dave are on their 2nd home with TKS Design Group, having completed the remodel of a kitchen, primary bath and laundry/mudroom in their previous home. This new home is a bit different in that it is new construction. The house has beautiful space and light but they needed help making it feel like a home.
In the living room, Alice and Dave plan to host family at their home often and wanted a space that had plenty of comfy seating for conversation, but also an area to play games. So, our vision started with a search for luxurious but durable fabric along with multiple types of seating to bring the entire space together. Our light-filled living room is now warm and inviting to accommodate Alice and Dave’s weekend visitors.
The multiple types of seating chosen include a large sofa, two chairs, along with two occasional ottomans in both solids and patterns and all in easy to care for performance fabrics. Underneath, we layered a soft wool rug with cool tones that complimented both the warm tones of the wood floor and the cool tones of the fabric seating. A beautiful occasional table and a large cocktail table round out the space.
We took advantage of this room’s height by placing oversized artwork on the largest wall to create a place for your eyes to rest and to take advantage of the room’s scale. The TV was relocated to its current location over the fireplace, and a new light fixture scaled appropriately to the room’s ceiling height gives the space a more comfortable, approachable feel. Lastly, carefully chosen accessories including books, plants, and bowls complete this family’s new living space.
Photography by @MargaretRajic
Do you have a new home that has great bones but just doesn’t feel comfortable and you can’t quite figure out why? Contact us here to see how we can help!

На фото: открытая гостиная комната среднего размера в современном стиле с домашним баром, бежевыми стенами, паркетным полом среднего тона, фасадом камина из камня, мультимедийным центром, серым полом и акцентной стеной

Located in Manhattan, this beautiful three-bedroom, three-and-a-half-bath apartment incorporates elements of mid-century modern, including soft greys, subtle textures, punchy metals, and natural wood finishes. Throughout the space in the living, dining, kitchen, and bedroom areas are custom red oak shutters that softly filter the natural light through this sun-drenched residence. Louis Poulsen recessed fixtures were placed in newly built soffits along the beams of the historic barrel-vaulted ceiling, illuminating the exquisite décor, furnishings, and herringbone-patterned white oak floors. Two custom built-ins were designed for the living room and dining area: both with painted-white wainscoting details to complement the white walls, forest green accents, and the warmth of the oak floors. In the living room, a floor-to-ceiling piece was designed around a seating area with a painting as backdrop to accommodate illuminated display for design books and art pieces. While in the dining area, a full height piece incorporates a flat screen within a custom felt scrim, with integrated storage drawers and cabinets beneath. In the kitchen, gray cabinetry complements the metal fixtures and herringbone-patterned flooring, with antique copper light fixtures installed above the marble island to complete the look. Custom closets were also designed by Studioteka for the space including the laundry room.

Dans le séjour, la superbe bibliothèque sur mesure peinte en « Gris Persée » habille avec élégance la cheminée en marbre, créant ainsi un contraste harmonieux avec les murs « Blanc Meribel » et le mobilier.
Открытая гостиная с паркетным полом среднего тона – фото дизайна интерьера
4

