Открытая гостиная с красными стенами – фото дизайна интерьера
Сортировать:
Бюджет
Сортировать:Популярное за сегодня
61 - 80 из 1 561 фото
1 из 3
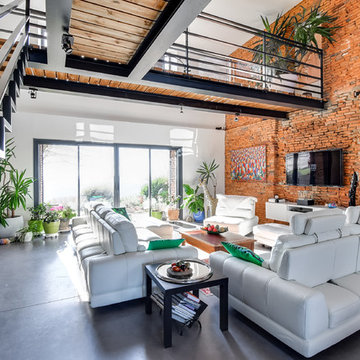
Свежая идея для дизайна: огромная парадная, открытая гостиная комната в стиле фьюжн с красными стенами, бетонным полом, телевизором на стене и серым полом без камина - отличное фото интерьера
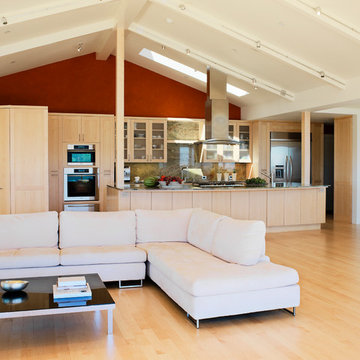
E. Andrew McKinney
Свежая идея для дизайна: открытая гостиная комната в современном стиле с красными стенами и светлым паркетным полом - отличное фото интерьера
Свежая идея для дизайна: открытая гостиная комната в современном стиле с красными стенами и светлым паркетным полом - отличное фото интерьера
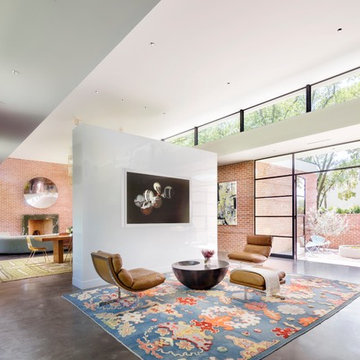
Scott Frances
На фото: большая открытая, парадная гостиная комната в стиле ретро с красными стенами, бетонным полом и серым полом
На фото: большая открытая, парадная гостиная комната в стиле ретро с красными стенами, бетонным полом и серым полом
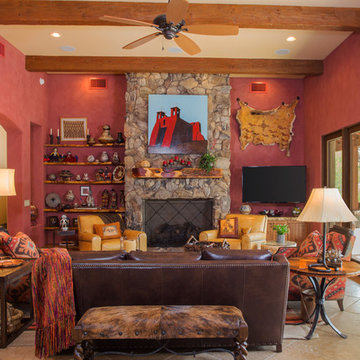
Источник вдохновения для домашнего уюта: открытая гостиная комната среднего размера в стиле фьюжн с красными стенами, полом из известняка, стандартным камином, фасадом камина из камня, телевизором на стене и бежевым полом
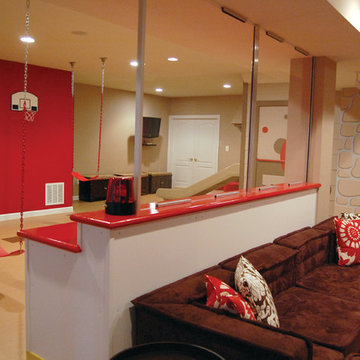
THEME There are two priorities in this
room: Hockey (in this case, Washington
Capitals hockey) and FUN.
FOCUS The room is broken into two
main sections (one for kids and one
for adults); and divided by authentic
hockey boards, complete with yellow
kickplates and half-inch plexiglass. Like
a true hockey arena, the room pays
homage to star players with two fully
autographed team jerseys preserved in
cases, as well as team logos positioned
throughout the room on custom-made
pillows, accessories and the floor.
The back half of the room is made just
for kids. Swings, a dart board, a ball
pit, a stage and a hidden playhouse
under the stairs ensure fun for all.
STORAGE A large storage unit at
the rear of the room makes use of an
odd-shaped nook, adds support and
accommodates large shelves, toys and
boxes. Storage space is cleverly placed
near the ballpit, and will eventually
transition into a full storage area once
the pit is no longer needed. The back
side of the hockey boards hold two
small refrigerators (one for adults and
one for kids), as well as the base for the
audio system.
GROWTH The front half of the room
lasts as long as the family’s love for the
team. The back half of the room grows
with the children, and eventually will
provide a useable, wide open space as
well as storage.
SAFETY A plexiglass wall separates the
two main areas of the room, minimizing
the noise created by kids playing and
hockey fans cheering. It also protects
the big screen TV from balls, pucks and
other play objects that occasionally fly
by. The ballpit door has a double safety
lock to ensure supervised use.
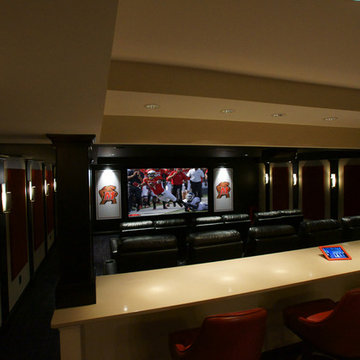
Leaving the back of the theater open to the rest of the basement achieves the "sports bar" feel that the client wanted. Future plans are to add a motorized drape behind the second row of seats to close the theater off as a dedicated space.
Photo Credit: kevin Kelley, Gramophone
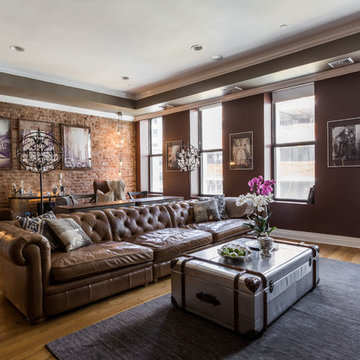
Nick Glimenakis
Источник вдохновения для домашнего уюта: парадная, открытая гостиная комната среднего размера в стиле лофт с красными стенами, паркетным полом среднего тона и телевизором на стене
Источник вдохновения для домашнего уюта: парадная, открытая гостиная комната среднего размера в стиле лофт с красными стенами, паркетным полом среднего тона и телевизором на стене
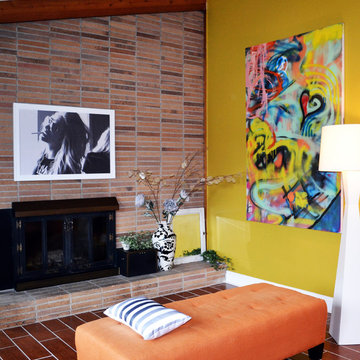
Свежая идея для дизайна: открытая, парадная гостиная комната среднего размера в стиле ретро с красными стенами, кирпичным полом, стандартным камином, фасадом камина из кирпича и красным полом без телевизора - отличное фото интерьера
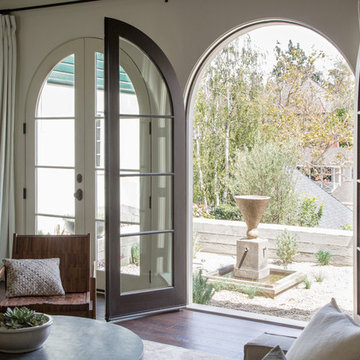
Interior Design by Grace Benson
Photography by Bethany Nauert
На фото: парадная, открытая гостиная комната в стиле неоклассика (современная классика) с красными стенами и темным паркетным полом без телевизора
На фото: парадная, открытая гостиная комната в стиле неоклассика (современная классика) с красными стенами и темным паркетным полом без телевизора
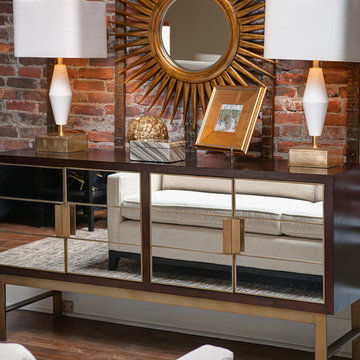
Пример оригинального дизайна: открытая гостиная комната в стиле лофт с красными стенами и темным паркетным полом без камина, телевизора
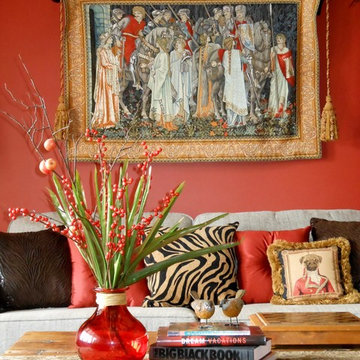
Bold color, whimsical
Пример оригинального дизайна: открытая гостиная комната среднего размера в стиле фьюжн с красными стенами и ковровым покрытием без камина, телевизора
Пример оригинального дизайна: открытая гостиная комната среднего размера в стиле фьюжн с красными стенами и ковровым покрытием без камина, телевизора
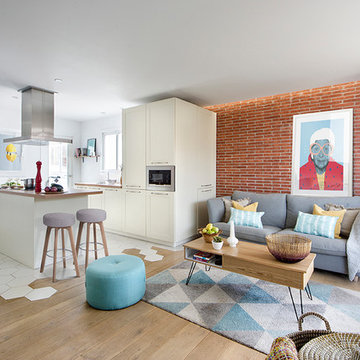
На фото: открытая гостиная комната среднего размера в современном стиле с красными стенами, паркетным полом среднего тона и коричневым полом
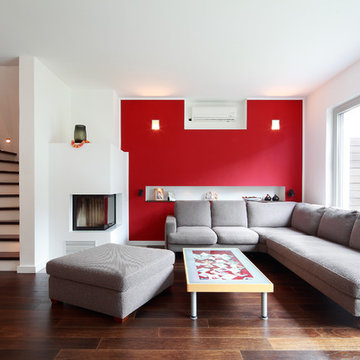
На фото: парадная, открытая гостиная комната среднего размера в современном стиле с красными стенами, темным паркетным полом и фасадом камина из штукатурки без телевизора
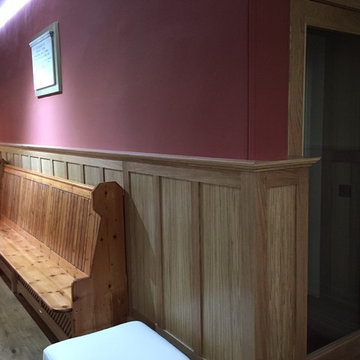
Nicholas martin cabinets. Replacement oak wall paneling and a original church pew witch has been renovated and re polished.
На фото: большая открытая гостиная комната в классическом стиле с красными стенами с
На фото: большая открытая гостиная комната в классическом стиле с красными стенами с
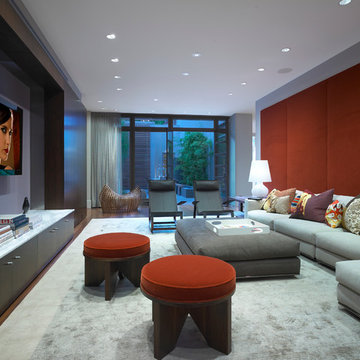
Don Pearse Photographers
Свежая идея для дизайна: большой открытый домашний кинотеатр в стиле модернизм с красными стенами, ковровым покрытием и телевизором на стене - отличное фото интерьера
Свежая идея для дизайна: большой открытый домашний кинотеатр в стиле модернизм с красными стенами, ковровым покрытием и телевизором на стене - отличное фото интерьера

Photos by Julia Robbs for Homepolish
Пример оригинального дизайна: открытая гостиная комната в стиле лофт с красными стенами, бетонным полом, серым полом и телевизором на стене
Пример оригинального дизайна: открытая гостиная комната в стиле лофт с красными стенами, бетонным полом, серым полом и телевизором на стене
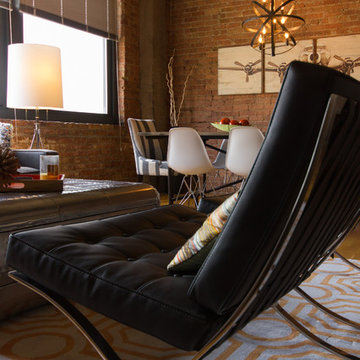
A bold black leather chair sit atop a grey and orange wool rug to create a dedicated zone for the living room of this Chicago loft
Идея дизайна: парадная, открытая гостиная комната среднего размера в стиле лофт с красными стенами, светлым паркетным полом и телевизором на стене без камина
Идея дизайна: парадная, открытая гостиная комната среднего размера в стиле лофт с красными стенами, светлым паркетным полом и телевизором на стене без камина

Photography-Hedrich Blessing
Glass House:
The design objective was to build a house for my wife and three kids, looking forward in terms of how people live today. To experiment with transparency and reflectivity, removing borders and edges from outside to inside the house, and to really depict “flowing and endless space”. To construct a house that is smart and efficient in terms of construction and energy, both in terms of the building and the user. To tell a story of how the house is built in terms of the constructability, structure and enclosure, with the nod to Japanese wood construction in the method in which the concrete beams support the steel beams; and in terms of how the entire house is enveloped in glass as if it was poured over the bones to make it skin tight. To engineer the house to be a smart house that not only looks modern, but acts modern; every aspect of user control is simplified to a digital touch button, whether lights, shades/blinds, HVAC, communication/audio/video, or security. To develop a planning module based on a 16 foot square room size and a 8 foot wide connector called an interstitial space for hallways, bathrooms, stairs and mechanical, which keeps the rooms pure and uncluttered. The base of the interstitial spaces also become skylights for the basement gallery.
This house is all about flexibility; the family room, was a nursery when the kids were infants, is a craft and media room now, and will be a family room when the time is right. Our rooms are all based on a 16’x16’ (4.8mx4.8m) module, so a bedroom, a kitchen, and a dining room are the same size and functions can easily change; only the furniture and the attitude needs to change.
The house is 5,500 SF (550 SM)of livable space, plus garage and basement gallery for a total of 8200 SF (820 SM). The mathematical grid of the house in the x, y and z axis also extends into the layout of the trees and hardscapes, all centered on a suburban one-acre lot.
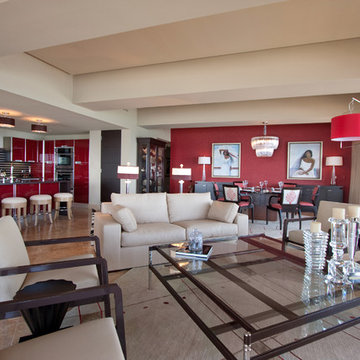
Please visit my website directly by copying and pasting this link directly into your browser: http://www.berensinteriors.com/ to learn more about this project and how we may work together!
This great room, with it's ocean views, is the perfect place to entertain and unwind. The warm red, dark brown and cream color palette is warm and relaxing - perfect for a vacation retreat. Dale Hanson Photography
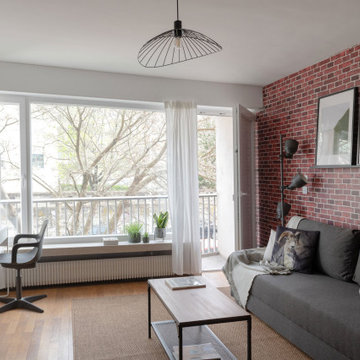
Tapisserie brique Terra Cotta : 4 MURS
Ameublement : IKEA
Luminaire : LEROY MERLIN
На фото: открытая гостиная комната среднего размера в стиле лофт с красными стенами, полом из бамбука, бежевым полом, кессонным потолком и обоями на стенах
На фото: открытая гостиная комната среднего размера в стиле лофт с красными стенами, полом из бамбука, бежевым полом, кессонным потолком и обоями на стенах
Открытая гостиная с красными стенами – фото дизайна интерьера
4

