Открытая гостиная с коричневыми стенами – фото дизайна интерьера
Сортировать:
Бюджет
Сортировать:Популярное за сегодня
41 - 60 из 8 998 фото
1 из 3
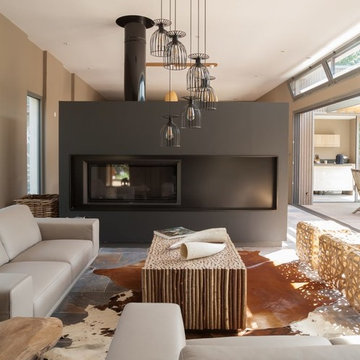
На фото: открытая гостиная комната в скандинавском стиле с коричневыми стенами и горизонтальным камином с

Photography - LongViews Studios
На фото: огромная открытая гостиная комната в стиле рустика с коричневыми стенами, паркетным полом среднего тона и коричневым полом с
На фото: огромная открытая гостиная комната в стиле рустика с коричневыми стенами, паркетным полом среднего тона и коричневым полом с
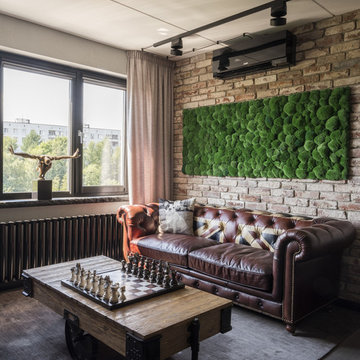
Фотограф Дина Александрова, Стилист Александра Пыленкова
Свежая идея для дизайна: открытая гостиная комната в стиле лофт с коричневыми стенами и темным паркетным полом - отличное фото интерьера
Свежая идея для дизайна: открытая гостиная комната в стиле лофт с коричневыми стенами и темным паркетным полом - отличное фото интерьера
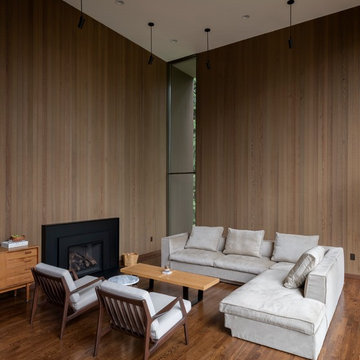
Источник вдохновения для домашнего уюта: парадная, открытая гостиная комната в современном стиле с коричневыми стенами, горизонтальным камином, темным паркетным полом и коричневым полом
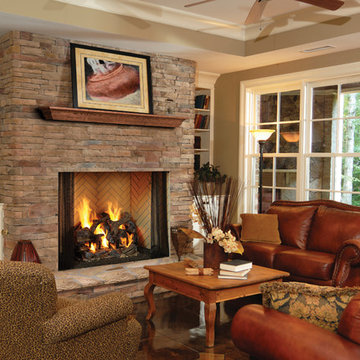
Источник вдохновения для домашнего уюта: большая парадная, открытая гостиная комната в классическом стиле с коричневыми стенами, стандартным камином и фасадом камина из камня без телевизора
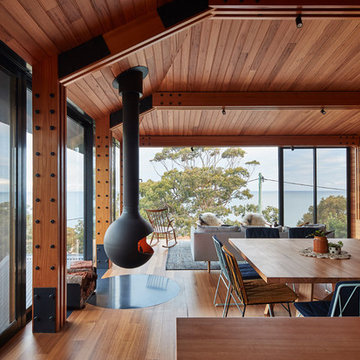
Dorman House, Austin Maynard Architects
Photo: Peter Bennetts
Свежая идея для дизайна: открытая гостиная комната в современном стиле с коричневыми стенами, паркетным полом среднего тона, подвесным камином, телевизором на стене и коричневым полом - отличное фото интерьера
Свежая идея для дизайна: открытая гостиная комната в современном стиле с коричневыми стенами, паркетным полом среднего тона, подвесным камином, телевизором на стене и коричневым полом - отличное фото интерьера
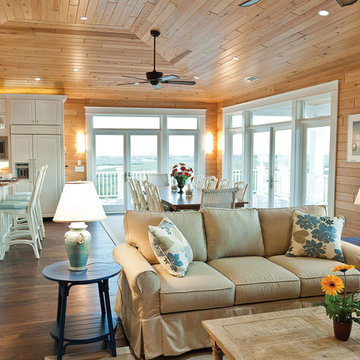
When a North Carolina family was looking to build a vacation home by the shore, they wanted it to last for generations to come. They knew building in coastal areas posed certain challenges: hurricane force winds, high humidity, corrosive salt air, driving rain, and more. This waterfront property needed to be able to withstand the harshest coastal conditions, while meeting the needs of the energy-conscious owners. High-performance glass was a necessity, but the home also had to have a distinct look in which simulated divided lites were used to achieve a very specific architectural style.
The perfect combination of beauty and strength, IMPACT products from Integrity allowed the builders to meet all the job requirements. They also created a finished product worthy of award-winning accolades. Integrity IMPACT windows and patio doors offer Impact Zone 3 rated performance for coastal applications. Multi-point locking systems offered additional stability and security. Energy-efficient, high-performance glass helped make this home 44% more efficient to operate. “Integrity is a durable and beautiful component of a new home. Their products are strong and yet visually pleasing. The options allow for the ability to customize the look to fit different architectural styles while being consistent in performance,” said Luke Perisich of Blue Sky Building Company. Integrity windows are built tougher, last longer, and protect better.

Our Avondale model at 1103 South Lincoln Avenue, Lebanon, PA in the Winslett neighborhood won the Lancaster-Lebanon Parade Of Homes Honorable Mention Best Interior Design award. We’ve mixed wood finishes and textures to keep the room visually interesting, but maintained neutral colors.
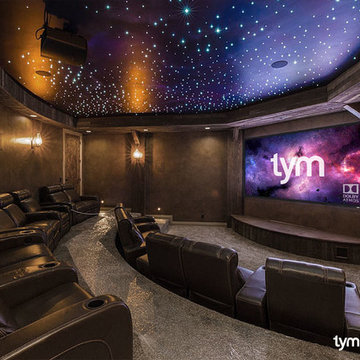
Custom home theater with Dolby Atmos 7.2.4 3D surround sound, Paradigm CI Elite speakers, Sony 4K Ultra HD projector, and 130" acoustically transparent screen. 1,000 twinkling stars were made from 5 miles of fiber optics, hand-placed into the ceiling plaster work.

На фото: огромная открытая гостиная комната в современном стиле с стандартным камином, фасадом камина из плитки, коричневыми стенами, полом из керамогранита и серым полом без телевизора

Tod Swiecichowski
На фото: большая парадная, открытая гостиная комната в стиле кантри с стандартным камином, коричневыми стенами, темным паркетным полом, фасадом камина из камня и коричневым полом без телевизора
На фото: большая парадная, открытая гостиная комната в стиле кантри с стандартным камином, коричневыми стенами, темным паркетным полом, фасадом камина из камня и коричневым полом без телевизора

“There’s a custom, oversized sectional, a 6-foot Sparks linear fireplace, and a 70-inch TV; what better place for family movie night?”
- San Diego Home/Garden Lifestyles Magazine
August 2013
James Brady Photography

An Arts & Crafts built home using the philosophy of the era, "truth to materials, simple form, and handmade" as opposed to strictly A&C style furniture to furnish the space. Photography by Karen Melvin

This photo: Interior designer Claire Ownby, who crafted furniture for the great room's living area, took her cues for the palette from the architecture. The sofa's Roma fabric mimics the Cantera Negra stone columns, chairs sport a Pindler granite hue, and the Innovations Rodeo faux leather on the coffee table resembles the floor tiles. Nearby, Shakuff's Tube chandelier hangs over a dining table surrounded by chairs in a charcoal Pindler fabric.
Positioned near the base of iconic Camelback Mountain, “Outside In” is a modernist home celebrating the love of outdoor living Arizonans crave. The design inspiration was honoring early territorial architecture while applying modernist design principles.
Dressed with undulating negra cantera stone, the massing elements of “Outside In” bring an artistic stature to the project’s design hierarchy. This home boasts a first (never seen before feature) — a re-entrant pocketing door which unveils virtually the entire home’s living space to the exterior pool and view terrace.
A timeless chocolate and white palette makes this home both elegant and refined. Oriented south, the spectacular interior natural light illuminates what promises to become another timeless piece of architecture for the Paradise Valley landscape.
Project Details | Outside In
Architect: CP Drewett, AIA, NCARB, Drewett Works
Builder: Bedbrock Developers
Interior Designer: Ownby Design
Photographer: Werner Segarra
Publications:
Luxe Interiors & Design, Jan/Feb 2018, "Outside In: Optimized for Entertaining, a Paradise Valley Home Connects with its Desert Surrounds"
Awards:
Gold Nugget Awards - 2018
Award of Merit – Best Indoor/Outdoor Lifestyle for a Home – Custom
The Nationals - 2017
Silver Award -- Best Architectural Design of a One of a Kind Home - Custom or Spec
http://www.drewettworks.com/outside-in/

студия TS Design | Тарас Безруков и Стас Самкович
Идея дизайна: большая парадная, открытая гостиная комната в современном стиле с полом из керамогранита, горизонтальным камином, фасадом камина из камня, телевизором на стене, коричневыми стенами и бежевым полом
Идея дизайна: большая парадная, открытая гостиная комната в современном стиле с полом из керамогранита, горизонтальным камином, фасадом камина из камня, телевизором на стене, коричневыми стенами и бежевым полом

Builder/Designer/Owner – Masud Sarshar
Photos by – Simon Berlyn, BerlynPhotography
Our main focus in this beautiful beach-front Malibu home was the view. Keeping all interior furnishing at a low profile so that your eye stays focused on the crystal blue Pacific. Adding natural furs and playful colors to the homes neutral palate kept the space warm and cozy. Plants and trees helped complete the space and allowed “life” to flow inside and out. For the exterior furnishings we chose natural teak and neutral colors, but added pops of orange to contrast against the bright blue skyline.
This multipurpose room is a game room, a pool room, a family room, a built in bar, and a in door out door space. Please place to entertain and have a cocktail at the same time.
JL Interiors is a LA-based creative/diverse firm that specializes in residential interiors. JL Interiors empowers homeowners to design their dream home that they can be proud of! The design isn’t just about making things beautiful; it’s also about making things work beautifully. Contact us for a free consultation Hello@JLinteriors.design _ 310.390.6849_ www.JLinteriors.design

Basement living room extension with floor to ceiling sliding doors, plywood panelling a stone tile feature wall (with integrated TV) and concrete/wood flooring to create an inside-outside living space.

Zen Den (Family Room)
Идея дизайна: открытая гостиная комната в стиле модернизм с коричневыми стенами, паркетным полом среднего тона, двусторонним камином, фасадом камина из кирпича, телевизором на стене, коричневым полом и деревянным потолком
Идея дизайна: открытая гостиная комната в стиле модернизм с коричневыми стенами, паркетным полом среднего тона, двусторонним камином, фасадом камина из кирпича, телевизором на стене, коричневым полом и деревянным потолком

Стильный дизайн: большая открытая гостиная комната в стиле неоклассика (современная классика) с паркетным полом среднего тона, горизонтальным камином, фасадом камина из каменной кладки, телевизором на стене, серым полом, сводчатым потолком и коричневыми стенами - последний тренд

Ribbon fireplace in living room
Photographer: Nolasco Studios
Стильный дизайн: большая открытая гостиная комната в современном стиле с коричневыми стенами, светлым паркетным полом, горизонтальным камином, фасадом камина из дерева, мультимедийным центром и бежевым полом - последний тренд
Стильный дизайн: большая открытая гостиная комната в современном стиле с коричневыми стенами, светлым паркетным полом, горизонтальным камином, фасадом камина из дерева, мультимедийным центром и бежевым полом - последний тренд
Открытая гостиная с коричневыми стенами – фото дизайна интерьера
3

