Открытая гостиная с коричневым диваном – фото дизайна интерьера
Сортировать:Популярное за сегодня
61 - 80 из 435 фото
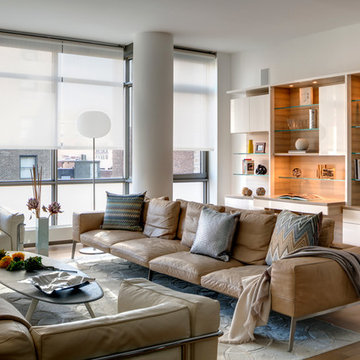
На фото: открытая гостиная комната в стиле модернизм с белыми стенами, светлым паркетным полом, коричневым полом и коричневым диваном
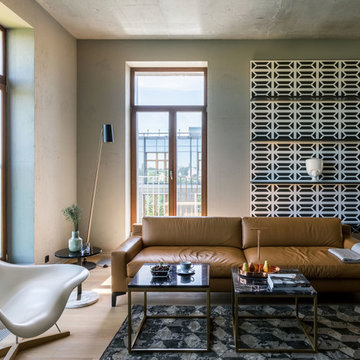
Авторы проекта: Александра Казаковцева и Мария Махонина. Фото: Михаил Степанов
Источник вдохновения для домашнего уюта: парадная, открытая гостиная комната в стиле лофт с серыми стенами, паркетным полом среднего тона, коричневым полом и коричневым диваном
Источник вдохновения для домашнего уюта: парадная, открытая гостиная комната в стиле лофт с серыми стенами, паркетным полом среднего тона, коричневым полом и коричневым диваном
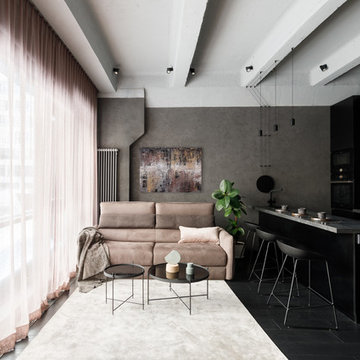
Денис Васильев
На фото: открытая, объединенная гостиная комната в современном стиле с серыми стенами, деревянным полом, черным полом и коричневым диваном
На фото: открытая, объединенная гостиная комната в современном стиле с серыми стенами, деревянным полом, черным полом и коричневым диваном
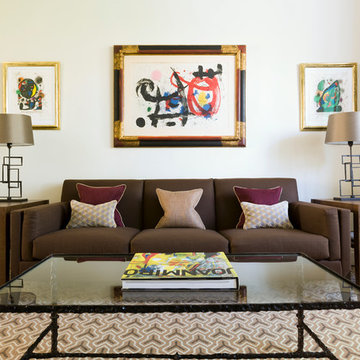
Источник вдохновения для домашнего уюта: парадная, открытая гостиная комната среднего размера в восточном стиле с бежевыми стенами и коричневым диваном без телевизора
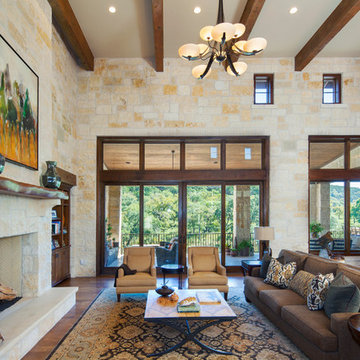
Sage, moss, cocoa, and golds mimic the natural tones found in the landscape out the large windows. Earthy textures and interesting woods further repeat the nod to the natural setting outdoors. Painting is by artist Jean Richardson. Tre Dunham with Fine Focus Photography
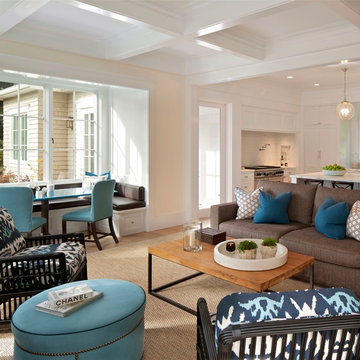
Идея дизайна: парадная, открытая гостиная комната в стиле неоклассика (современная классика) с коричневым диваном

Their family expanded, and so did their home! After nearly 30 years residing in the same home they raised their children, this wonderful couple made the decision to tear down the walls and create one great open kitchen family room and dining space, partially expanding 10 feet out into their backyard. The result: a beautiful open concept space geared towards family gatherings and entertaining.
Wall color: Benjamin Moore Revere Pewter
Sofa: Century Leather Leatherstone
Coffee Table & Chairs: Restoration Hardware
Photography by Amy Bartlam
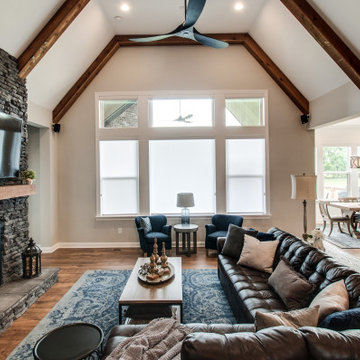
This inviting family space has all the details of a lovely cabin with the modern finishes of a transitional home. Pulling different textures and colors, this space invites the homeowner to sit down and relax.
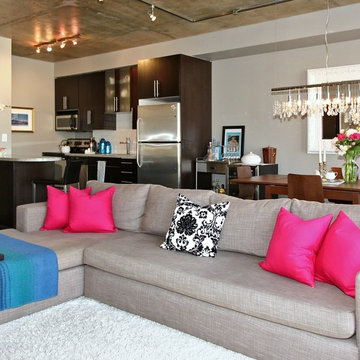
http://downtownphotos.ca/ | When purchased in 2009 this 900 sq ft one bedroom, two bathroom unit combining both classic and industrial finishes was predominantly olive green and in need of an update. With the help of several more neutral wall colours, along with almost all new furnishings and a pop of "Holt Renfrew" pink, this soft loft was transformed into a slightly feminine yet urban and still quite industrial space. The master bedroom is a glamorous take on rustic, traditional Canadian decor by combining an iridescent damask accent wall, silk curtains and a unique vintage chandelier with Canadian artwork, a classic Hudson's Bay blanket and an exotic cowhide rug. The end result is a warm and inviting retreat from the more modern open concept main living area perfect for entertaining.
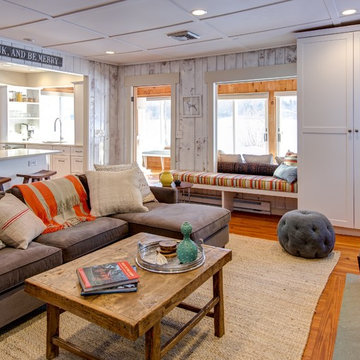
This was a dark paneled lake cottage with a small dark kitchen. We opened things up, white washed the walls, added a stone facade to the brick fireplace, pops of color and furnishings finish the place off nicely.
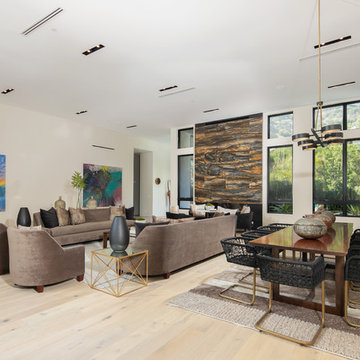
The expansive formal living room has 14' ceilings and a fireplace with a stunning stone surround.
Источник вдохновения для домашнего уюта: огромная парадная, открытая гостиная комната в современном стиле с белыми стенами, светлым паркетным полом, горизонтальным камином, фасадом камина из камня, бежевым полом и коричневым диваном без телевизора
Источник вдохновения для домашнего уюта: огромная парадная, открытая гостиная комната в современном стиле с белыми стенами, светлым паркетным полом, горизонтальным камином, фасадом камина из камня, бежевым полом и коричневым диваном без телевизора

Источник вдохновения для домашнего уюта: открытая гостиная комната в стиле ретро с белыми стенами, паркетным полом среднего тона, стандартным камином, телевизором на стене, коричневым полом и коричневым диваном
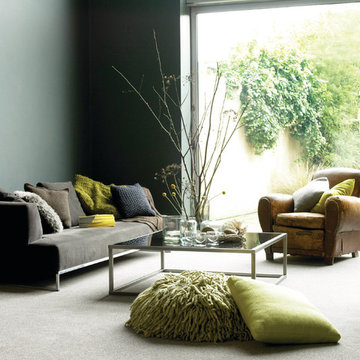
Идея дизайна: открытая гостиная комната в современном стиле с ковровым покрытием, серым полом и коричневым диваном

Praised for its visually appealing, modern yet comfortable design, this Scottsdale residence took home the gold in the 2014 Design Awards from Professional Builder magazine. Built by Calvis Wyant Luxury Homes, the 5,877-square-foot residence features an open floor plan that includes Western Window Systems’ multi-slide pocket doors to allow for optimal inside-to-outside flow. Tropical influences such as covered patios, a pool, and reflecting ponds give the home a lush, resort-style feel.
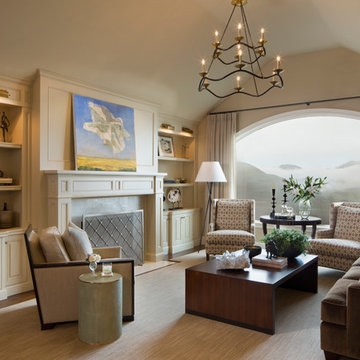
Источник вдохновения для домашнего уюта: открытая гостиная комната среднего размера в классическом стиле с бежевыми стенами, темным паркетным полом, стандартным камином, фасадом камина из дерева, бежевым полом и коричневым диваном без телевизора
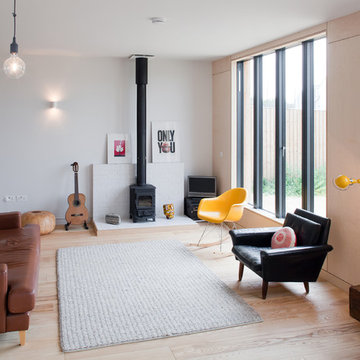
Kristen McCluskie
Источник вдохновения для домашнего уюта: открытая гостиная комната в скандинавском стиле с белыми стенами, светлым паркетным полом, печью-буржуйкой, отдельно стоящим телевизором и коричневым диваном
Источник вдохновения для домашнего уюта: открытая гостиная комната в скандинавском стиле с белыми стенами, светлым паркетным полом, печью-буржуйкой, отдельно стоящим телевизором и коричневым диваном

Overlooking of the surrounding meadows of the historic C Lazy U Ranch, this single family residence was carefully sited on a sloping site to maximize spectacular views of Willow Creek Resevoir and the Indian Peaks mountain range. The project was designed to fulfill budgetary and time frame constraints while addressing the client’s goal of creating a home that would become the backdrop for a very active and growing family for generations to come. In terms of style, the owners were drawn to more traditional materials and intimate spaces of associated with a cabin scale structure.
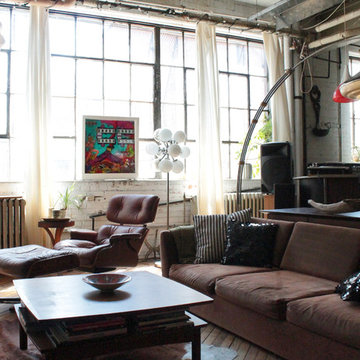
Photo: Laura Garner © 2013 Houzz
Идея дизайна: открытая гостиная комната в стиле лофт с паркетным полом среднего тона и коричневым диваном
Идея дизайна: открытая гостиная комната в стиле лофт с паркетным полом среднего тона и коричневым диваном
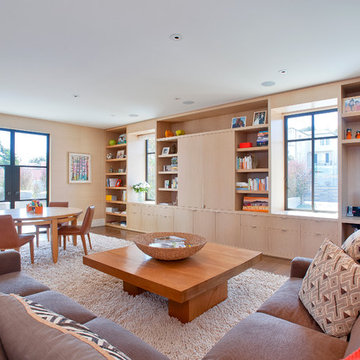
Пример оригинального дизайна: открытая гостиная комната в современном стиле с бежевыми стенами, паркетным полом среднего тона и коричневым диваном
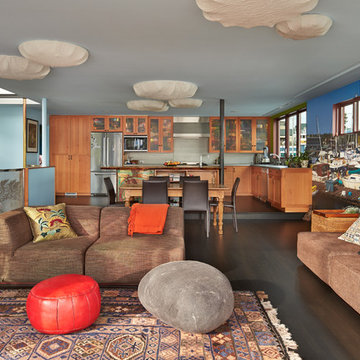
Benjamin Benschneider
Источник вдохновения для домашнего уюта: открытая гостиная комната в стиле фьюжн с коричневым диваном
Источник вдохновения для домашнего уюта: открытая гостиная комната в стиле фьюжн с коричневым диваном
Открытая гостиная с коричневым диваном – фото дизайна интерьера
4