Открытая гостиная с фиолетовыми стенами – фото дизайна интерьера
Сортировать:
Бюджет
Сортировать:Популярное за сегодня
61 - 80 из 768 фото
1 из 3
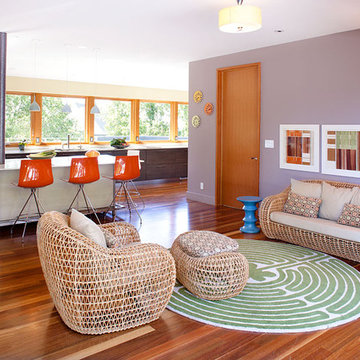
Photography: Frederic Neema
Стильный дизайн: открытая, парадная гостиная комната среднего размера в современном стиле с фиолетовыми стенами, паркетным полом среднего тона и коричневым полом без камина, телевизора - последний тренд
Стильный дизайн: открытая, парадная гостиная комната среднего размера в современном стиле с фиолетовыми стенами, паркетным полом среднего тона и коричневым полом без камина, телевизора - последний тренд
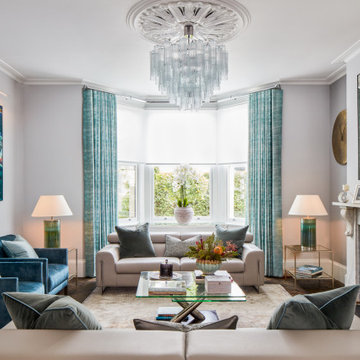
На фото: парадная, открытая гостиная комната среднего размера с фиолетовыми стенами, темным паркетным полом и стандартным камином без телевизора
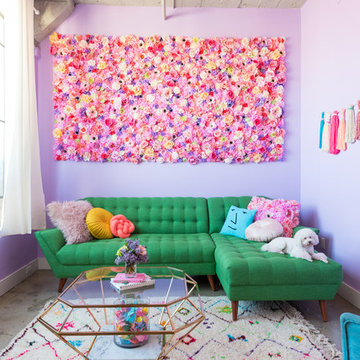
Fitzgerald Collection in Key Largo Kelly Green- https://joybird.com/sofas/fitzgerald-sofa/
Corrine Grey Pillow - https://joybird.com/pillows/corrine-grey-pillow/
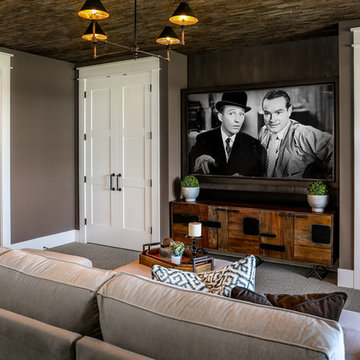
This spacious room features a private balcony overlooking the golf course, offering unparalleled tranquility in a flexible space. With built-in closets and an attached full bathroom, the bonus room can be used as an extra bedroom or as a generous living area.
For more photos of this project visit our website: https://wendyobrienid.com.
Photography by Valve Interactive: https://valveinteractive.com/
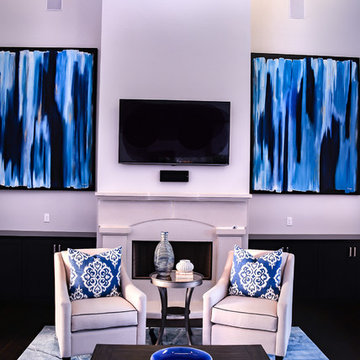
На фото: открытая гостиная комната среднего размера в стиле неоклассика (современная классика) с фиолетовыми стенами, темным паркетным полом, стандартным камином, фасадом камина из дерева, телевизором на стене и коричневым полом с
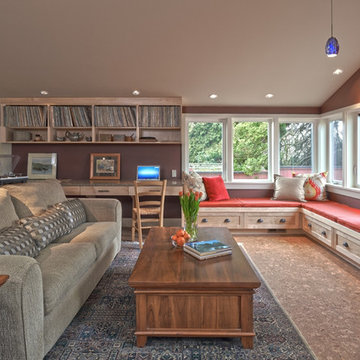
NW Architectural Photography
Идея дизайна: открытая гостиная комната среднего размера в стиле кантри с пробковым полом, стандартным камином, с книжными шкафами и полками, фиолетовыми стенами и фасадом камина из кирпича без телевизора
Идея дизайна: открытая гостиная комната среднего размера в стиле кантри с пробковым полом, стандартным камином, с книжными шкафами и полками, фиолетовыми стенами и фасадом камина из кирпича без телевизора
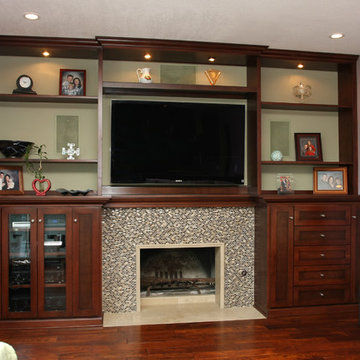
Beautiful custom shaker fireplace wall with open shelving above and plenty of storage for today's media needs. This great remodeled fireplace wall is shown in a warm walnut finish with an incredibly fun mosaic tile surround.
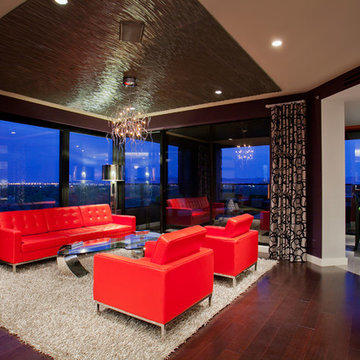
Contemporary, vibrant, colorful living room in Central Phoenix Highrise. Red leather Florence sofas, chrome and glass cocktail table, contempary chrome and crystal chandelier. Photography by Colby Vincent Edwards
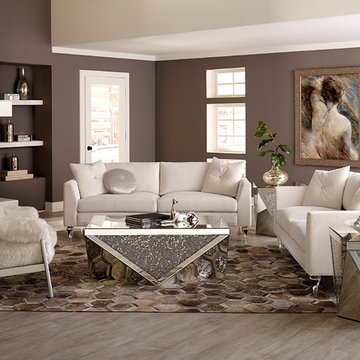
Идея дизайна: большая парадная, открытая гостиная комната в стиле шебби-шик с фиолетовыми стенами, полом из винила, стандартным камином, фасадом камина из плитки и серым полом без телевизора
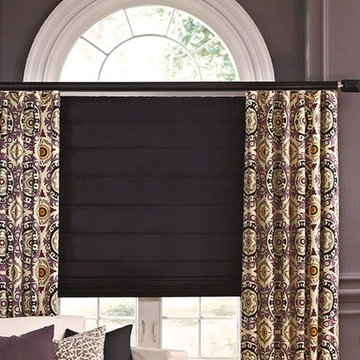
Идея дизайна: открытая гостиная комната среднего размера в классическом стиле с фиолетовыми стенами без телевизора
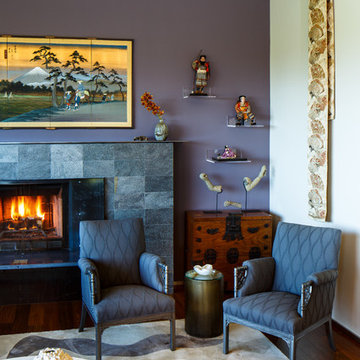
Showcasing the homeowner's collection of porcelain Japanese figurines, led the design direction for an Asian-inspired living room.
Photo: Steve Baduljak
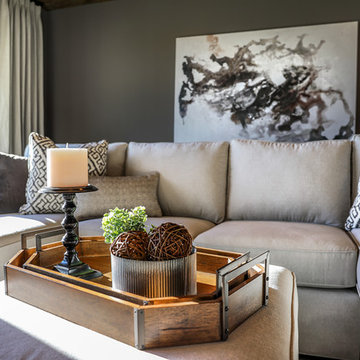
This spacious room features a private balcony overlooking the golf course, offering unparalleled tranquility in a flexible space. With built-in closets and an attached full bathroom, the bonus room can be used as an extra bedroom or as a generous living area.
For more photos of this project visit our website: https://wendyobrienid.com.
Photography by Valve Interactive: https://valveinteractive.com/
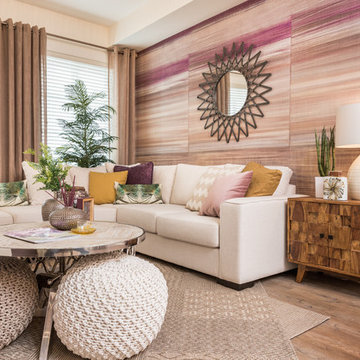
Phil Crozier
Идея дизайна: открытая гостиная комната среднего размера в стиле фьюжн с полом из винила и фиолетовыми стенами
Идея дизайна: открытая гостиная комната среднего размера в стиле фьюжн с полом из винила и фиолетовыми стенами
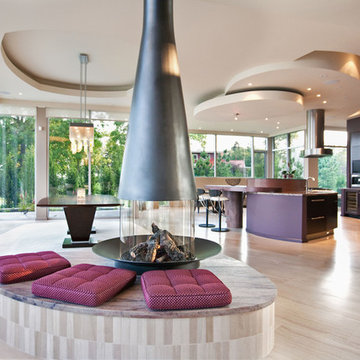
На фото: открытая гостиная комната в современном стиле с фиолетовыми стенами, двусторонним камином и светлым паркетным полом с
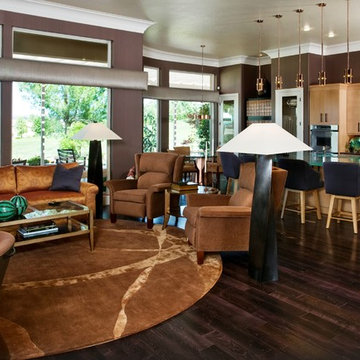
Please visit my website directly by copying and pasting this link directly into your browser: http://www.berensinteriors.com/ to learn more about this project and how we may work together!
Glamorous great room in shades of copper is both intriguing yet comfortable. Robert Naik Photography.
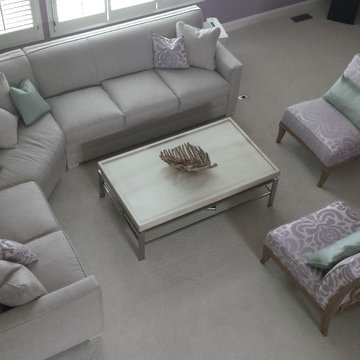
Идея дизайна: большая открытая гостиная комната в стиле неоклассика (современная классика) с фиолетовыми стенами, ковровым покрытием и бежевым полом
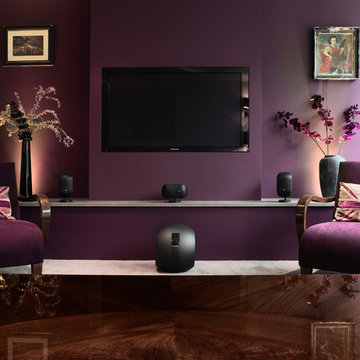
Идея дизайна: большая открытая гостиная комната в стиле фьюжн с фиолетовыми стенами, ковровым покрытием, бежевым полом и телевизором на стене без камина
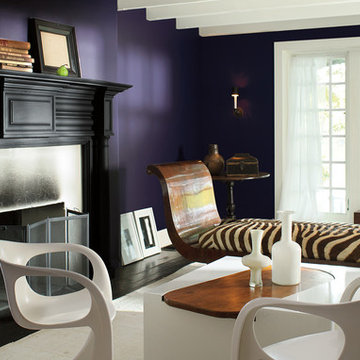
Источник вдохновения для домашнего уюта: парадная, открытая гостиная комната среднего размера в современном стиле с фиолетовыми стенами, темным паркетным полом, стандартным камином, фасадом камина из камня и коричневым полом без телевизора
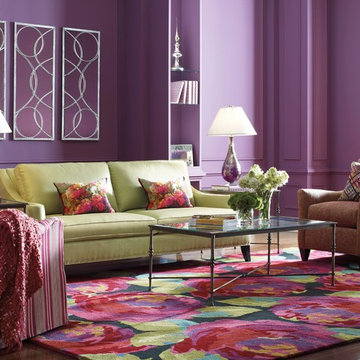
Company C
Свежая идея для дизайна: большая парадная, открытая гостиная комната в стиле модернизм с фиолетовыми стенами и паркетным полом среднего тона - отличное фото интерьера
Свежая идея для дизайна: большая парадная, открытая гостиная комната в стиле модернизм с фиолетовыми стенами и паркетным полом среднего тона - отличное фото интерьера
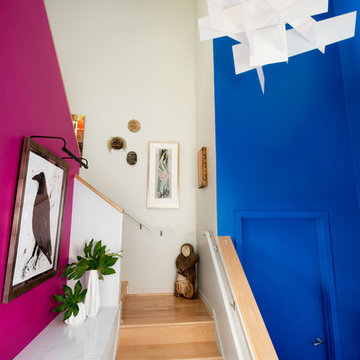
This remodel incorporated the client’s love of artwork and color into a cohesive design with elegant, custom details that will stand the test of time. The space was closed in, dark and dated. The walls at the island were the first thing you saw when entering the condo. So we removed the walls which really opened it up to a welcoming space. Storage was an issue too so we borrowed space from the main floor bedroom closet and created a ‘butler’s pantry’.
The client’s flair for the contemporary, original art, and love of bright colors is apparent in the materials, finishes and paint colors. Jewelry-like artisan pulls are repeated throughout the kitchen to pull it together. The Butler’s pantry provided extra storage for kitchen items and adds a little glam. The drawers are wrapped in leather with a Shagreen pattern (Asian sting ray). A creative mix of custom cabinetry materials includes gray washed white oak to complimented the new flooring and ground the mix of materials on the island, along with white gloss uppers and matte bright blue tall cabinets.
With the exception of the artisan pulls used on the integrated dishwasher drawers and blue cabinets, push and touch latches were used to keep it as clean looking as possible.
Kitchen details include a chef style sink, quartz counters, motorized assist for heavy drawers and various cabinetry organizers.
Открытая гостиная с фиолетовыми стенами – фото дизайна интерьера
4

