Открытая гостиная комната в стиле фьюжн – фото дизайна интерьера
Сортировать:
Бюджет
Сортировать:Популярное за сегодня
121 - 140 из 15 889 фото
1 из 3
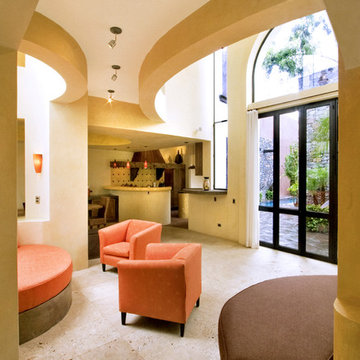
Nestled into the quiet middle of a block in the historic center of the beautiful colonial town of San Miguel de Allende, this 4,500 square foot courtyard home is accessed through lush gardens with trickling fountains and a luminous lap-pool. The living, dining, kitchen, library and master suite on the ground floor open onto a series of plant filled patios that flood each space with light that changes throughout the day. Elliptical domes and hewn wooden beams sculpt the ceilings, reflecting soft colors onto curving walls. A long, narrow stairway wrapped with windows and skylights is a serene connection to the second floor ''Moroccan' inspired suite with domed fireplace and hand-sculpted tub, and "French Country" inspired suite with a sunny balcony and oval shower. A curving bridge flies through the high living room with sparkling glass railings and overlooks onto sensuously shaped built in sofas. At the third floor windows wrap every space with balconies, light and views, linking indoors to the distant mountains, the morning sun and the bubbling jacuzzi. At the rooftop terrace domes and chimneys join the cozy seating for intimate gatherings.
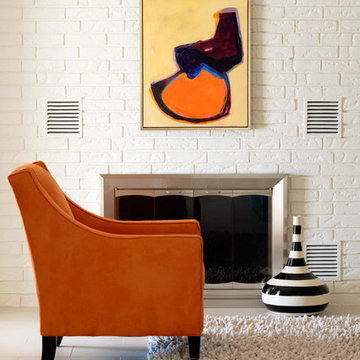
Идея дизайна: открытая гостиная комната среднего размера в стиле фьюжн с бежевыми стенами, полом из керамической плитки и стандартным камином
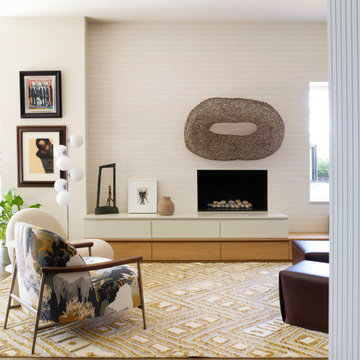
Our brief was to blur the strong angular edges and create a supremely comfortable and inviting environment.
Свежая идея для дизайна: большая открытая гостиная комната в стиле фьюжн с с книжными шкафами и полками, коричневым полом, белыми стенами, паркетным полом среднего тона и стандартным камином без телевизора - отличное фото интерьера
Свежая идея для дизайна: большая открытая гостиная комната в стиле фьюжн с с книжными шкафами и полками, коричневым полом, белыми стенами, паркетным полом среднего тона и стандартным камином без телевизора - отличное фото интерьера

From the entry, the rear yard outdoor living experience can be viewed through the open bi-fold door system. 14 ceilings and clerestory windows create a light and open experience in the great room, kitchen and dining area. Sandstone surrounds the fireplace from floor to ceilings. Walnut cabinetry balances either side of fireplace.

The blue walls of the living room add a relaxed feel to this room. The many features such as original floor boards, the victorian fireplace, the working shutters and the ornate cornicing and ceiling rose were all restored to their former glory.

Идея дизайна: большая открытая гостиная комната в стиле фьюжн с белыми стенами, светлым паркетным полом, горизонтальным камином, фасадом камина из плитки, бежевым полом и балками на потолке

Свежая идея для дизайна: открытая гостиная комната среднего размера в стиле фьюжн с паркетным полом среднего тона, печью-буржуйкой, телевизором на стене, коричневым полом, сводчатым потолком и кирпичными стенами - отличное фото интерьера
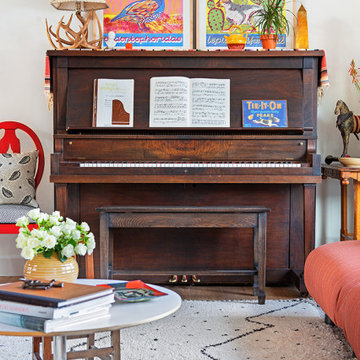
Photo by Sean Ryan Pierce
Living Room
Florence Knoll tables
Greek design plate by Bridie Hall
Lthhographs by Alice Patullo
Идея дизайна: большая открытая гостиная комната в стиле фьюжн с белыми стенами, паркетным полом среднего тона и коричневым полом
Идея дизайна: большая открытая гостиная комната в стиле фьюжн с белыми стенами, паркетным полом среднего тона и коричневым полом
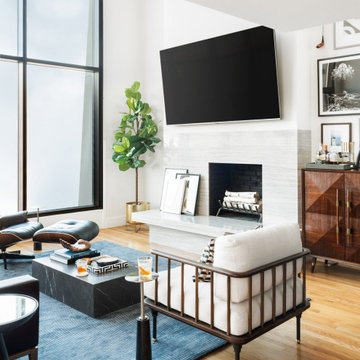
Пример оригинального дизайна: открытая гостиная комната среднего размера в стиле фьюжн с серыми стенами, светлым паркетным полом, стандартным камином, фасадом камина из камня и телевизором на стене
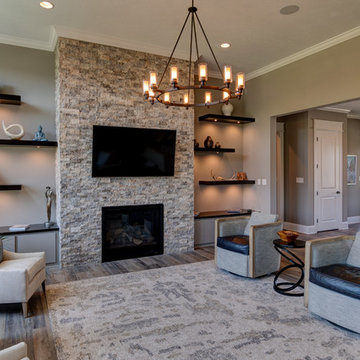
An impressive limestone fireplace centers the great room, flanked by custom-made floating shelves.
Пример оригинального дизайна: большая открытая гостиная комната в стиле фьюжн с бежевыми стенами, полом из винила, стандартным камином, фасадом камина из камня, телевизором на стене и коричневым полом
Пример оригинального дизайна: большая открытая гостиная комната в стиле фьюжн с бежевыми стенами, полом из винила, стандартным камином, фасадом камина из камня, телевизором на стене и коричневым полом
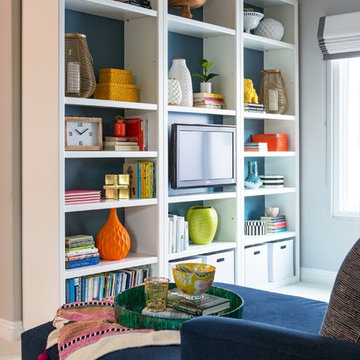
На фото: открытая гостиная комната среднего размера в стиле фьюжн с серыми стенами, ковровым покрытием, отдельно стоящим телевизором и бежевым полом без камина с
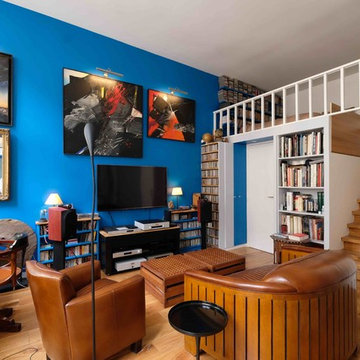
На фото: маленькая открытая гостиная комната в стиле фьюжн с с книжными шкафами и полками, синими стенами, светлым паркетным полом и телевизором на стене для на участке и в саду с
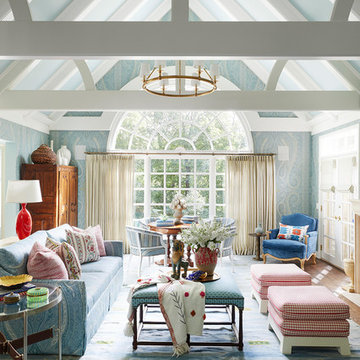
На фото: открытая гостиная комната в стиле фьюжн с синими стенами, темным паркетным полом, коричневым полом и синим диваном

The Marrickville Hempcrete house is an exciting project that shows how acoustic requirements for aircraft noise can be met, without compromising on thermal performance and aesthetics.The design challenge was to create a better living space for a family of four without increasing the site coverage.
The existing footprint has not been increased on the ground floor but reconfigured to improve circulation, usability and connection to the backyard. A mere 35 square meters has been added on the first floor. The result is a generous house that provides three bedrooms, a study, two bathrooms, laundry, generous kitchen dining area and outdoor space on a 197.5sqm site.
This is a renovation that incorporates basic passive design principles combined with clients who weren’t afraid to be bold with new materials, texture and colour. Special thanks to a dedicated group of consultants, suppliers and a ambitious builder working collaboratively throughout the process.
Builder
Nick Sowden - Sowden Building
Architect/Designer
Tracy Graham - Connected Design
Photography
Lena Barridge - The Corner Studio
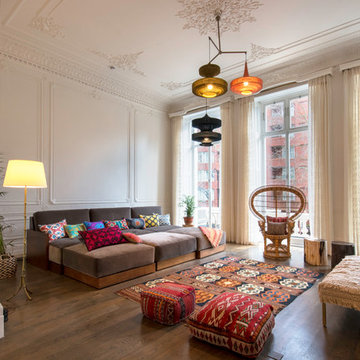
A spacious and chic living room design for big family and loads of friends!
Идея дизайна: большая открытая, парадная гостиная комната в стиле фьюжн с белыми стенами, коричневым полом и темным паркетным полом
Идея дизайна: большая открытая, парадная гостиная комната в стиле фьюжн с белыми стенами, коричневым полом и темным паркетным полом
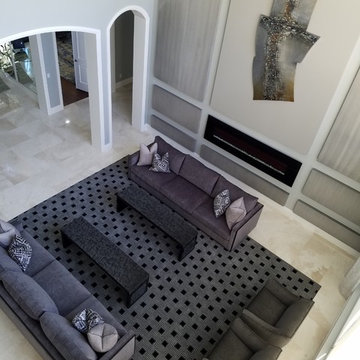
Источник вдохновения для домашнего уюта: большая открытая гостиная комната в стиле фьюжн с серыми стенами, мраморным полом, подвесным камином, фасадом камина из дерева и белым полом
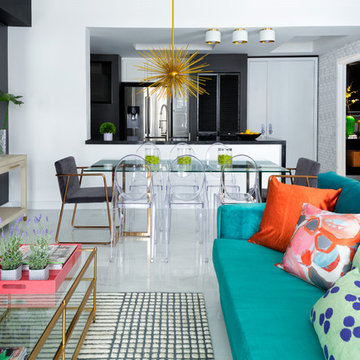
Feature in: Luxe Magazine Miami & South Florida Luxury Magazine
If visitors to Robyn and Allan Webb’s one-bedroom Miami apartment expect the typical all-white Miami aesthetic, they’ll be pleasantly surprised upon stepping inside. There, bold theatrical colors, like a black textured wallcovering and bright teal sofa, mix with funky patterns,
such as a black-and-white striped chair, to create a space that exudes charm. In fact, it’s the wife’s style that initially inspired the design for the home on the 20th floor of a Brickell Key high-rise. “As soon as I saw her with a green leather jacket draped across her shoulders, I knew we would be doing something chic that was nothing like the typical all- white modern Miami aesthetic,” says designer Maite Granda of Robyn’s ensemble the first time they met. The Webbs, who often vacation in Paris, also had a clear vision for their new Miami digs: They wanted it to exude their own modern interpretation of French decor.
“We wanted a home that was luxurious and beautiful,”
says Robyn, noting they were downsizing from a four-story residence in Alexandria, Virginia. “But it also had to be functional.”
To read more visit: https:
https://maitegranda.com/wp-content/uploads/2018/01/LX_MIA18_HOM_MaiteGranda_10.pdf
Rolando Diaz
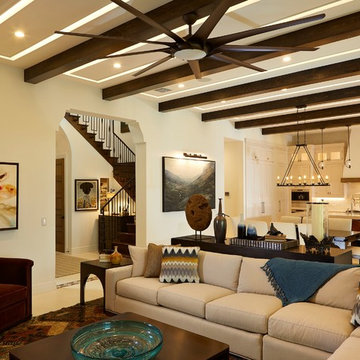
Идея дизайна: большая открытая гостиная комната в стиле фьюжн с бежевыми стенами, полом из керамической плитки и бежевым полом
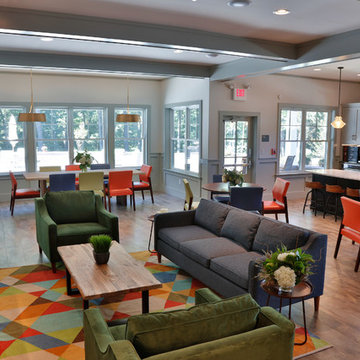
Brett Winter Lemon photography
На фото: большая открытая гостиная комната в стиле фьюжн с серыми стенами, светлым паркетным полом, двусторонним камином и фасадом камина из камня
На фото: большая открытая гостиная комната в стиле фьюжн с серыми стенами, светлым паркетным полом, двусторонним камином и фасадом камина из камня
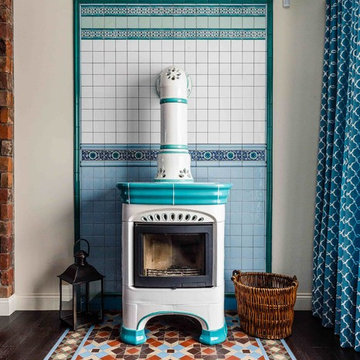
Автор проекта: Екатерина Ловягина,
фотограф: Михаил Чекалов
Стильный дизайн: большая парадная, открытая, объединенная гостиная комната в стиле фьюжн с бежевыми стенами, темным паркетным полом и печью-буржуйкой - последний тренд
Стильный дизайн: большая парадная, открытая, объединенная гостиная комната в стиле фьюжн с бежевыми стенами, темным паркетным полом и печью-буржуйкой - последний тренд
Открытая гостиная комната в стиле фьюжн – фото дизайна интерьера
7