Открытая гостиная комната с зелеными стенами – фото дизайна интерьера
Сортировать:
Бюджет
Сортировать:Популярное за сегодня
61 - 80 из 7 635 фото
1 из 3

Located in Manhattan, this beautiful three-bedroom, three-and-a-half-bath apartment incorporates elements of mid-century modern, including soft greys, subtle textures, punchy metals, and natural wood finishes. Throughout the space in the living, dining, kitchen, and bedroom areas are custom red oak shutters that softly filter the natural light through this sun-drenched residence. Louis Poulsen recessed fixtures were placed in newly built soffits along the beams of the historic barrel-vaulted ceiling, illuminating the exquisite décor, furnishings, and herringbone-patterned white oak floors. Two custom built-ins were designed for the living room and dining area: both with painted-white wainscoting details to complement the white walls, forest green accents, and the warmth of the oak floors. In the living room, a floor-to-ceiling piece was designed around a seating area with a painting as backdrop to accommodate illuminated display for design books and art pieces. While in the dining area, a full height piece incorporates a flat screen within a custom felt scrim, with integrated storage drawers and cabinets beneath. In the kitchen, gray cabinetry complements the metal fixtures and herringbone-patterned flooring, with antique copper light fixtures installed above the marble island to complete the look. Custom closets were also designed by Studioteka for the space including the laundry room.

На фото: большая открытая гостиная комната в белых тонах с отделкой деревом в современном стиле с зелеными стенами, полом из керамической плитки, стандартным камином, фасадом камина из штукатурки, отдельно стоящим телевизором, бежевым полом и потолком из вагонки

Wunsch nach einer separaten Leseecke in einem großzügigen Wohnessbereich eines Einfamilienhauses. Neben dem Wunsch nach einem Rückzugsort sollte außerdem eleganter und hochwertig nachhaltiger Stauraum geschaffen werden.
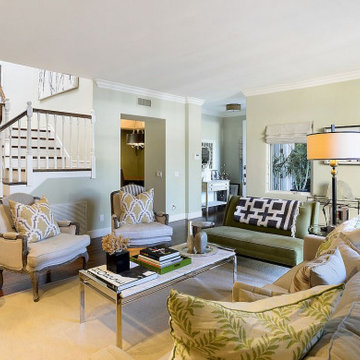
On the opposite end of this formal living room, the foyer. The client chose California red oak for most of the flooring throughout. A palette of earthy tones was selected for all public spaces. Despite its classical architecture, this home has an open floor plan reminiscent of California Living.
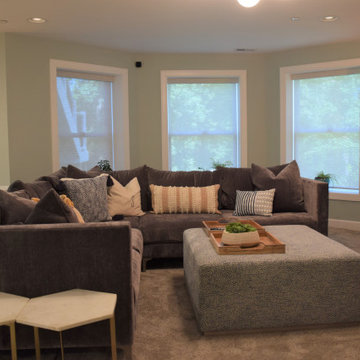
Пример оригинального дизайна: открытая гостиная комната среднего размера в стиле неоклассика (современная классика) с зелеными стенами, ковровым покрытием, телевизором на стене и серым полом без камина
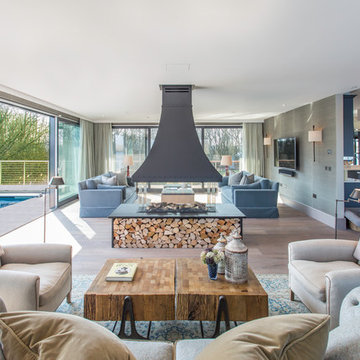
Идея дизайна: парадная, открытая гостиная комната в современном стиле с зелеными стенами, паркетным полом среднего тона, телевизором на стене, двусторонним камином и коричневым полом
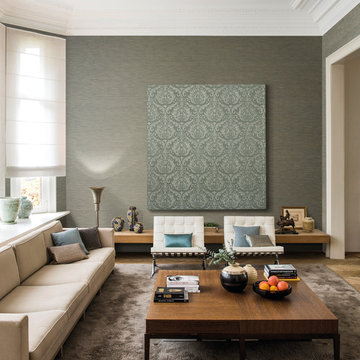
Collection Elegance ©Omexco - revêtement mural textile/textile wallcovering
Идея дизайна: большая открытая гостиная комната в стиле ретро с зелеными стенами и паркетным полом среднего тона без камина, телевизора
Идея дизайна: большая открытая гостиная комната в стиле ретро с зелеными стенами и паркетным полом среднего тона без камина, телевизора
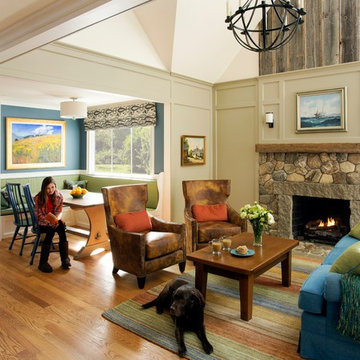
Eric Roth Photography
Стильный дизайн: открытая гостиная комната среднего размера с зелеными стенами, паркетным полом среднего тона, стандартным камином и фасадом камина из камня - последний тренд
Стильный дизайн: открытая гостиная комната среднего размера с зелеными стенами, паркетным полом среднего тона, стандартным камином и фасадом камина из камня - последний тренд
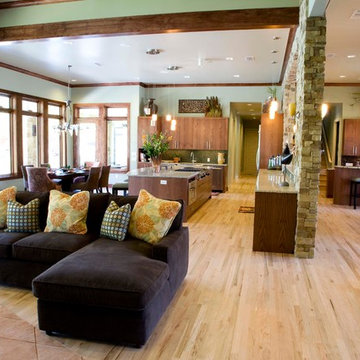
На фото: огромная открытая гостиная комната в морском стиле с домашним баром, зелеными стенами, светлым паркетным полом, стандартным камином, фасадом камина из камня и телевизором на стене с
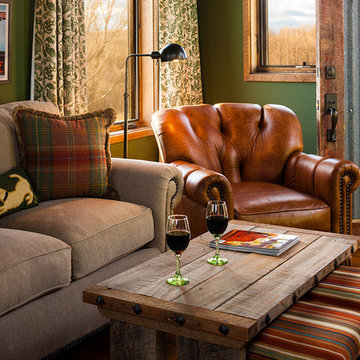
Karl Neumann
Свежая идея для дизайна: большая открытая гостиная комната в стиле рустика с с книжными шкафами и полками, зелеными стенами и паркетным полом среднего тона - отличное фото интерьера
Свежая идея для дизайна: большая открытая гостиная комната в стиле рустика с с книжными шкафами и полками, зелеными стенами и паркетным полом среднего тона - отличное фото интерьера
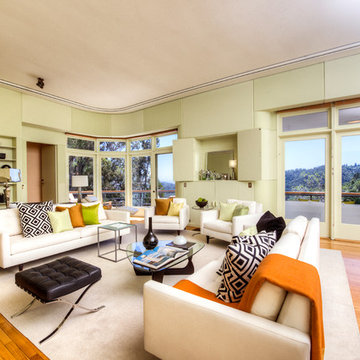
Architecturally significant 1930's art deco jewel designed by noted architect Hervey Clark, whose projects include the War Memorial in the Presidio, the US Consulate in Japan, and several buildings on the Stanford campus. Situated on just over 3 acres with 4,435 sq. ft. of living space, this elegant gated property offers privacy, expansive views of Ross Valley, Mt Tam, and the bay. Other features include deco period details, inlaid hardwood floors, dramatic pool, and a large partially covered deck that offers true indoor/outdoor living.
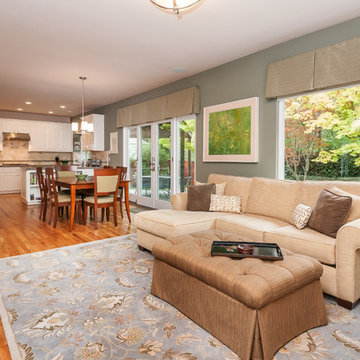
Ian Coleman
Пример оригинального дизайна: открытая гостиная комната среднего размера в стиле неоклассика (современная классика) с зелеными стенами, светлым паркетным полом, фасадом камина из камня и мультимедийным центром
Пример оригинального дизайна: открытая гостиная комната среднего размера в стиле неоклассика (современная классика) с зелеными стенами, светлым паркетным полом, фасадом камина из камня и мультимедийным центром
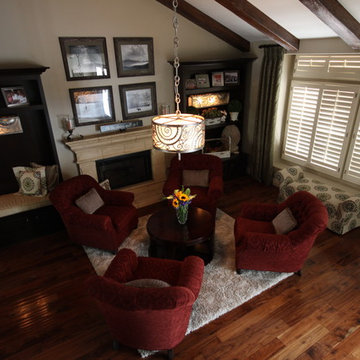
This family room is comfortable for the family of four, yet versatile enough for larger family gatherings or parties. There is seating in the built-in cabinetry and an upholstered bench situated under the window.
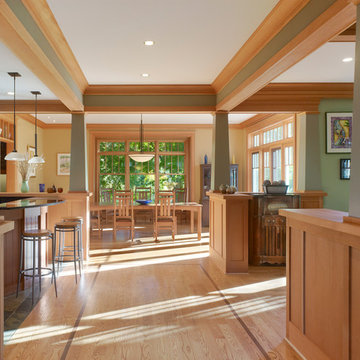
Anice Hoachlander, Hoachlander Davis Photography
Стильный дизайн: открытая гостиная комната в стиле кантри с зелеными стенами и светлым паркетным полом - последний тренд
Стильный дизайн: открытая гостиная комната в стиле кантри с зелеными стенами и светлым паркетным полом - последний тренд
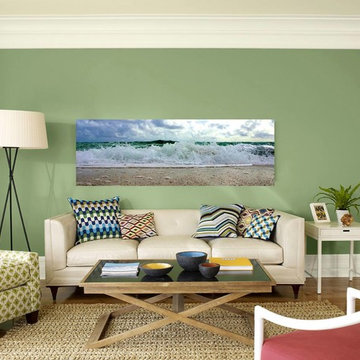
Стильный дизайн: большая открытая гостиная комната в современном стиле с зелеными стенами, светлым паркетным полом и коричневым полом без камина - последний тренд

photo by jim westphalen
Свежая идея для дизайна: открытая гостиная комната среднего размера в стиле модернизм с зелеными стенами, бетонным полом, печью-буржуйкой и телевизором на стене - отличное фото интерьера
Свежая идея для дизайна: открытая гостиная комната среднего размера в стиле модернизм с зелеными стенами, бетонным полом, печью-буржуйкой и телевизором на стене - отличное фото интерьера

На фото: открытая гостиная комната среднего размера в современном стиле с домашним баром, зелеными стенами, темным паркетным полом и коричневым полом без камина, телевизора с
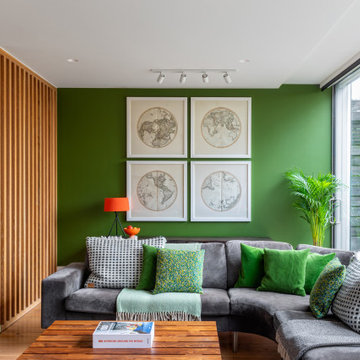
The clients of the Blackheath Project wanted to add colour and interest to the existing living space in their modern home. A bold green feature wall sits together beautifully with the stunning timber joinery and flooring. The green theme is continued with the addition of the cushions and lounge chairs, while contrasting accessories and art tie the space together.

На фото: большая открытая гостиная комната в стиле модернизм с с книжными шкафами и полками, зелеными стенами, светлым паркетным полом, подвесным камином, фасадом камина из штукатурки, коричневым полом и обоями на стенах с

créer un dialogue entre intériorité et habitat.
« Mon parti pris a été de prendre en compte l’existant et de le magnifier, raconte Florence. Je mets toujours un point d’honneur à m’inscrire dans l’histoire du lieu en travaillant avec des matériaux authentiques, quelles que soient la nature et la taille du projet. » Aujourd’hui, l’ancien petit salon et sa cuisine attenante ont été réunis en une seule pièce, privilégiant ainsi la convivialité et l’esthétisme.
Florence a conceptualisé la cuisine avec deux plans de travail dont un îlot XXL qui dissimule de grands tiroirs de rangement, ainsi qu’une table de cuisson. Attenant à la cuisine, un escalier..Voici une pièce à vivre en deux parties. La cuisine (Record è Cucine),
réalisée en Fenix (panneau en stratifié) et bois brut, se distingue de la salle à manger par un jeu de couleurs en clair-obscur, inspiré par la végétation environnante. La décoration éclectique associe d’anciennes lampes à pétrole provenant d’un
paquebot indien à des créations actuelles. Plan de travail en granit du Zimbabwe et en acier brossé sur l’îlot central. Peinture « Inchyra Blue » (vert foncé) et « Cinder Rose » (rose clair), Farrow & Ball. Robinetterie, Hansgrohe. Serviettes de table, Society Limonta. Rideau, Élitis. Torchons, Harmony. Plateau et pichet, Maison Sarah Lavoine.
Открытая гостиная комната с зелеными стенами – фото дизайна интерьера
4