Открытая гостиная комната с подвесным камином – фото дизайна интерьера
Сортировать:
Бюджет
Сортировать:Популярное за сегодня
81 - 100 из 3 666 фото
1 из 3
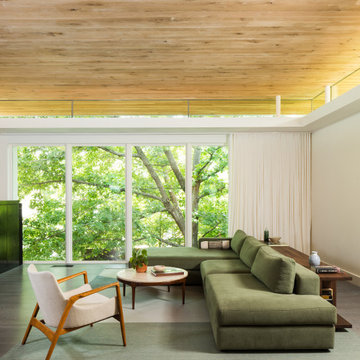
Источник вдохновения для домашнего уюта: открытая гостиная комната среднего размера в стиле модернизм с белыми стенами, темным паркетным полом, подвесным камином и скрытым телевизором

Our newest model home - the Avalon by J. Michael Fine Homes is now open in Twin Rivers Subdivision - Parrish FL
visit www.JMichaelFineHomes.com for all photos.
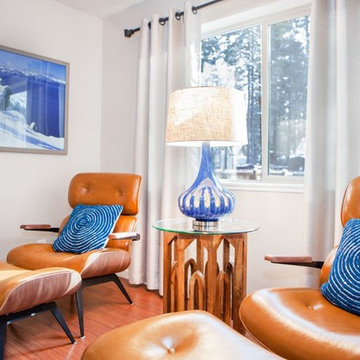
Vacation Rental Living Room
Photograph by Hazeltine Photography.
This was a fun, collaborative effort with our clients. Coming from the Bay area, our clients spend a lot of time in Tahoe and therefore purchased a vacation home within close proximity to Heavenly Mountain. Their intention was to utilize the three-bedroom, three-bathroom, single-family home as a vacation rental but also as a part-time, second home for themselves. Being a vacation rental, budget was a top priority. We worked within our clients’ parameters to create a mountain modern space with the ability to sleep 10, while maintaining durability, functionality and beauty. We’re all thrilled with the result.
Talie Jane Interiors is a full-service, luxury interior design firm specializing in sophisticated environments.
Founder and interior designer, Talie Jane, is well known for her ability to collaborate with clients. She creates highly individualized spaces, reflective of individual tastes and lifestyles. Talie's design approach is simple. She believes that, "every space should tell a story in an artistic and beautiful way while reflecting the personalities and design needs of our clients."
At Talie Jane Interiors, we listen, understand our clients and deliver within budget to provide beautiful, comfortable spaces. By utilizing an analytical and artistic approach, we offer creative solutions to design challenges.
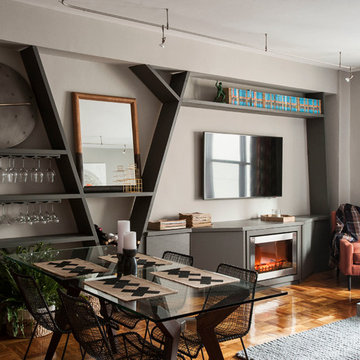
We wanted to give our client a masculine living room that emphasized the modern, clean lines of the architecture and also maximized space for entertaining. With a custom built-in, we were able to define with living and dining areas, provide ample storage, and set the stage for entertaining with wine + glass storage. Comfort was also key, so we selected cozy textures and warm woods all balanced with the large scale art pieces.
Photos by Matthew Williams

Mit dem Slimfocus-Kamin entsteht ein eigener Loungebereich hinter dem Sofa. Hier spürt man den Sommer - eine Farbenpracht mit dem Mah Jong Sofa und ein unglaublicher Blick von der Dachterrasse aus über München.
Design: freudenspiel - interior design
Fotos: Zolaproduction
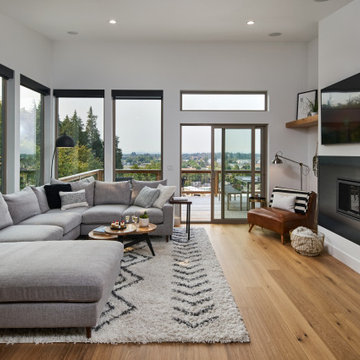
Cozy modern living room with large sectional seating and views of the valley.
Пример оригинального дизайна: открытая гостиная комната среднего размера в стиле неоклассика (современная классика) с белыми стенами, светлым паркетным полом, подвесным камином, фасадом камина из металла, телевизором на стене, коричневым полом и сводчатым потолком
Пример оригинального дизайна: открытая гостиная комната среднего размера в стиле неоклассика (современная классика) с белыми стенами, светлым паркетным полом, подвесным камином, фасадом камина из металла, телевизором на стене, коричневым полом и сводчатым потолком

Our clients wanted to increase the size of their kitchen, which was small, in comparison to the overall size of the home. They wanted a more open livable space for the family to be able to hang out downstairs. They wanted to remove the walls downstairs in the front formal living and den making them a new large den/entering room. They also wanted to remove the powder and laundry room from the center of the kitchen, giving them more functional space in the kitchen that was completely opened up to their den. The addition was planned to be one story with a bedroom/game room (flex space), laundry room, bathroom (to serve as the on-suite to the bedroom and pool bath), and storage closet. They also wanted a larger sliding door leading out to the pool.
We demoed the entire kitchen, including the laundry room and powder bath that were in the center! The wall between the den and formal living was removed, completely opening up that space to the entry of the house. A small space was separated out from the main den area, creating a flex space for them to become a home office, sitting area, or reading nook. A beautiful fireplace was added, surrounded with slate ledger, flanked with built-in bookcases creating a focal point to the den. Behind this main open living area, is the addition. When the addition is not being utilized as a guest room, it serves as a game room for their two young boys. There is a large closet in there great for toys or additional storage. A full bath was added, which is connected to the bedroom, but also opens to the hallway so that it can be used for the pool bath.
The new laundry room is a dream come true! Not only does it have room for cabinets, but it also has space for a much-needed extra refrigerator. There is also a closet inside the laundry room for additional storage. This first-floor addition has greatly enhanced the functionality of this family’s daily lives. Previously, there was essentially only one small space for them to hang out downstairs, making it impossible for more than one conversation to be had. Now, the kids can be playing air hockey, video games, or roughhousing in the game room, while the adults can be enjoying TV in the den or cooking in the kitchen, without interruption! While living through a remodel might not be easy, the outcome definitely outweighs the struggles throughout the process.

Our newest model home - the Avalon by J. Michael Fine Homes is now open in Twin Rivers Subdivision - Parrish FL
visit www.JMichaelFineHomes.com for all photos.
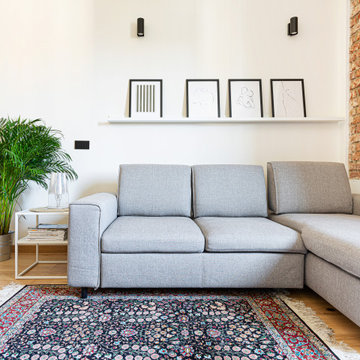
Il divano grigio Gosaldo della nuova collezione di Poltrone Sofà diventa un comodo letto matrimoniale ed ospita sotto la chaise-longue un pratico contenitore.
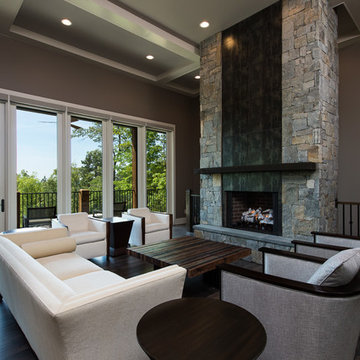
Villa Verona Designs
На фото: парадная, открытая гостиная комната среднего размера в стиле модернизм с коричневыми стенами, темным паркетным полом, подвесным камином и фасадом камина из камня без телевизора
На фото: парадная, открытая гостиная комната среднего размера в стиле модернизм с коричневыми стенами, темным паркетным полом, подвесным камином и фасадом камина из камня без телевизора
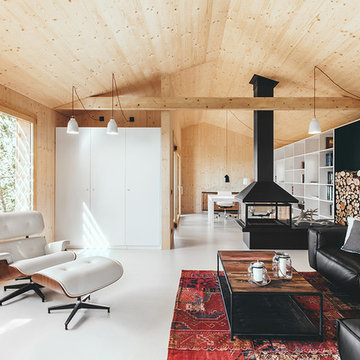
Jordi Anguera
Свежая идея для дизайна: большая парадная, открытая гостиная комната в скандинавском стиле с подвесным камином, фасадом камина из металла и бежевыми стенами без телевизора - отличное фото интерьера
Свежая идея для дизайна: большая парадная, открытая гостиная комната в скандинавском стиле с подвесным камином, фасадом камина из металла и бежевыми стенами без телевизора - отличное фото интерьера
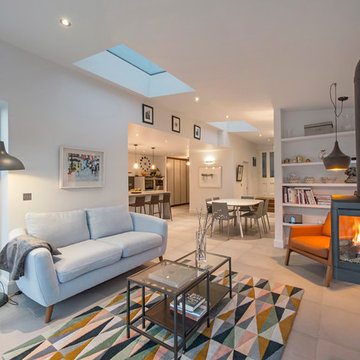
Gareth Byrne Photography
Идея дизайна: большая открытая гостиная комната в современном стиле с белыми стенами, полом из керамической плитки и подвесным камином без телевизора
Идея дизайна: большая открытая гостиная комната в современном стиле с белыми стенами, полом из керамической плитки и подвесным камином без телевизора
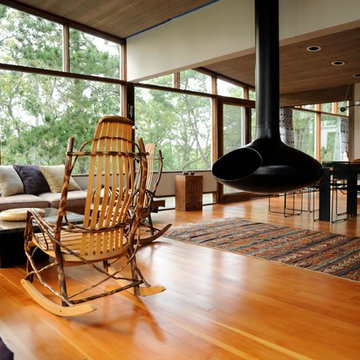
Источник вдохновения для домашнего уюта: открытая гостиная комната в стиле модернизм с подвесным камином, бежевыми стенами и паркетным полом среднего тона
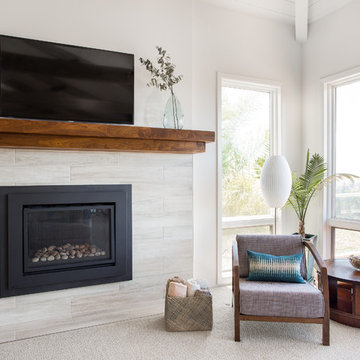
Идея дизайна: большая открытая гостиная комната в современном стиле с белыми стенами, ковровым покрытием, подвесным камином, фасадом камина из плитки и телевизором на стене
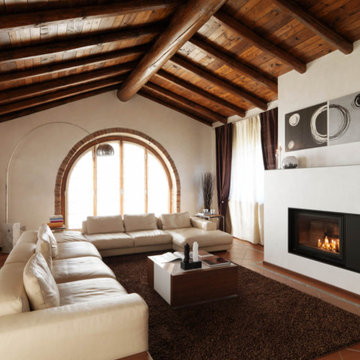
На фото: открытая гостиная комната среднего размера в стиле кантри с подвесным камином и мультимедийным центром с
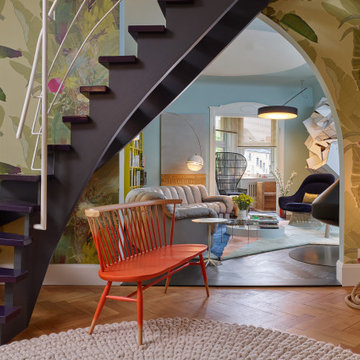
На фото: открытая гостиная комната в современном стиле с подвесным камином и коричневым полом с

На фото: большая открытая гостиная комната в стиле модернизм с с книжными шкафами и полками, зелеными стенами, светлым паркетным полом, подвесным камином, фасадом камина из штукатурки, коричневым полом и обоями на стенах с
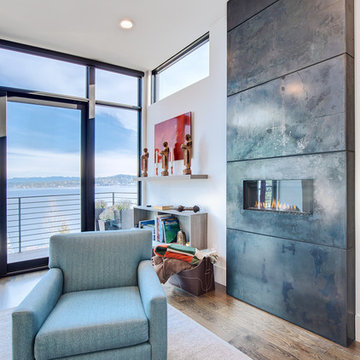
Our clients wanted to update their living room with custom built-in cabinets and add a unique look with the metal fireplace and metal shelving. The results are stunning.
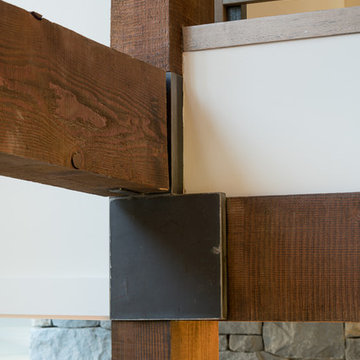
Eric Staudenmaier
На фото: большая парадная, открытая гостиная комната в стиле кантри с бежевыми стенами, светлым паркетным полом, подвесным камином, фасадом камина из камня и коричневым полом без телевизора
На фото: большая парадная, открытая гостиная комната в стиле кантри с бежевыми стенами, светлым паркетным полом, подвесным камином, фасадом камина из камня и коричневым полом без телевизора
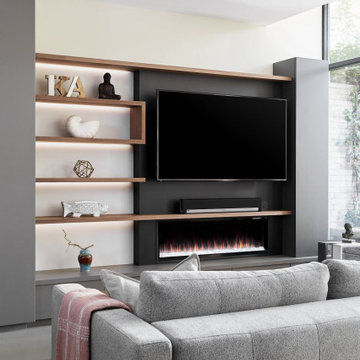
Источник вдохновения для домашнего уюта: открытая гостиная комната среднего размера в стиле модернизм с бежевыми стенами, бетонным полом, подвесным камином, мультимедийным центром и серым полом
Открытая гостиная комната с подвесным камином – фото дизайна интерьера
5