Открытая гостиная комната с панелями на части стены – фото дизайна интерьера
Сортировать:
Бюджет
Сортировать:Популярное за сегодня
61 - 80 из 2 356 фото
1 из 3

After watching sunset over the lake, retreat indoors to the warm, modern gathering space in our Modern Northwoods Cabin project.
Пример оригинального дизайна: большая открытая гостиная комната в современном стиле с черными стенами, светлым паркетным полом, стандартным камином, фасадом камина из камня, скрытым телевизором, коричневым полом, сводчатым потолком и панелями на части стены
Пример оригинального дизайна: большая открытая гостиная комната в современном стиле с черными стенами, светлым паркетным полом, стандартным камином, фасадом камина из камня, скрытым телевизором, коричневым полом, сводчатым потолком и панелями на части стены
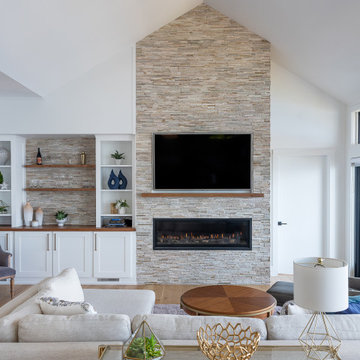
Стильный дизайн: большая открытая гостиная комната в стиле модернизм с белыми стенами, светлым паркетным полом, мультимедийным центром, коричневым полом, сводчатым потолком и панелями на части стены - последний тренд

На фото: огромная открытая гостиная комната в стиле кантри с с книжными шкафами и полками, двусторонним камином, фасадом камина из каменной кладки, коричневым полом, балками на потолке и панелями на части стены

We love this living room's arched entryways, vaulted ceilings, ceiling detail, and pocket doors.
Свежая идея для дизайна: огромная открытая гостиная комната в средиземноморском стиле с белыми стенами, мраморным полом, стандартным камином, фасадом камина из камня, разноцветным полом, кессонным потолком и панелями на части стены без телевизора - отличное фото интерьера
Свежая идея для дизайна: огромная открытая гостиная комната в средиземноморском стиле с белыми стенами, мраморным полом, стандартным камином, фасадом камина из камня, разноцветным полом, кессонным потолком и панелями на части стены без телевизора - отличное фото интерьера

The perfect living room set up for everyday living and hosting friends and family. The soothing color pallet of ivory, beige, and biscuit exuberates the sense of cozy and warmth.
The larger than life glass window openings overlooking the garden and swimming pool view allows sunshine flooding through the space and makes for the perfect evening sunset view.
The long passage with an earthy veneer ceiling design leads the way to all the spaces of the home. The wall paneling design with diffused LED strips lights makes for the perfect ambient lighting set for a cozy movie night.
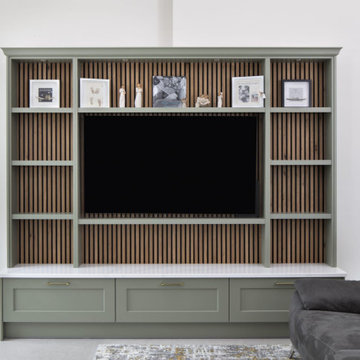
Looking to create a contemporary yet timeless kitchen, these clients chose Aldana in Shell to create an open, airy space, complemented with Cardamom, and wooden panelling and accessorised with brass accents, this is the perfect space for entertaining guests.

Traditional modern living room, with a wall of windows looking out on a lake. A wood panel wall with an ornate fireplace, fresh greenery, and modern furnishings. An expansive, deep, cozy sectional makes for ultimate relaxation. Uber long wood bench for additional seating.

Свежая идея для дизайна: большая открытая гостиная комната в стиле неоклассика (современная классика) с белыми стенами, светлым паркетным полом, стандартным камином, фасадом камина из бетона, скрытым телевизором, балками на потолке и панелями на части стены - отличное фото интерьера

Front Living Room reflects formal, traditional motif with a mix of modern furniture and art - Old Northside Historic Neighborhood, Indianapolis - Architect: HAUS | Architecture For Modern Lifestyles - Builder: ZMC Custom Homes
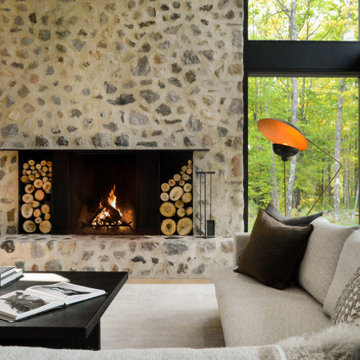
The hand-troweled masonry and field stone on this soaring two-story modern, rustic fireplace are inspired by local farm silos. The same stone and technique is repeated on the exterior of this modern lake home. Textured, modern, cozy furnishings create a chic and comfortable spot to relax, enjoy the fire, and take in the lake view.

One large expansive room in this townhome was separated by tall columns and then elegant French portierre drapery to define two separate areas insteal of one room for both spaces. sheer motorized shades provide just the right touch when the sun glares intot he room. The sectional upholstery may look untouchable but it is extremely confortable and perfect for relaxing and watching the TV while a warm fire is blazing.
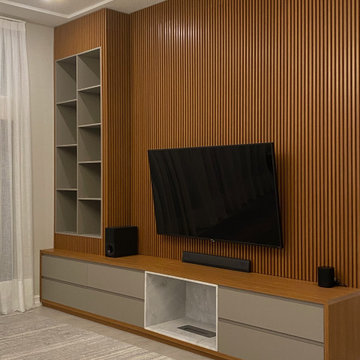
12' H MEDIA wall unit made with slatted wall panels, a 40" built in fireplace, soft close drawers and several niches for objects and books.
Источник вдохновения для домашнего уюта: большая открытая гостиная комната в современном стиле с полом из керамической плитки, фасадом камина из камня, телевизором на стене, серым полом и панелями на части стены
Источник вдохновения для домашнего уюта: большая открытая гостиная комната в современном стиле с полом из керамической плитки, фасадом камина из камня, телевизором на стене, серым полом и панелями на части стены

A high-rise living room with a view of Lake Michigan! The blues of the view outside inspired the palette for inside. The new wainscoting wall is clad in a blue/grey paint which provides the backdrop for the modern and clean-lined furnishings.
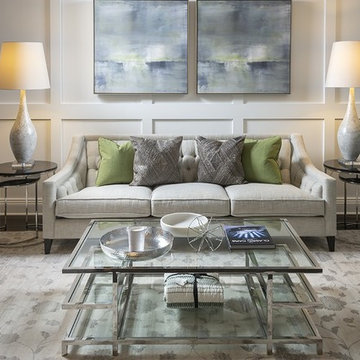
Library Living Room with a black rolling ladder and pops of green pillows!
Пример оригинального дизайна: большая открытая гостиная комната в стиле неоклассика (современная классика) с с книжными шкафами и полками, серыми стенами, темным паркетным полом, коричневым полом, сводчатым потолком и панелями на части стены без телевизора
Пример оригинального дизайна: большая открытая гостиная комната в стиле неоклассика (современная классика) с с книжными шкафами и полками, серыми стенами, темным паркетным полом, коричневым полом, сводчатым потолком и панелями на части стены без телевизора
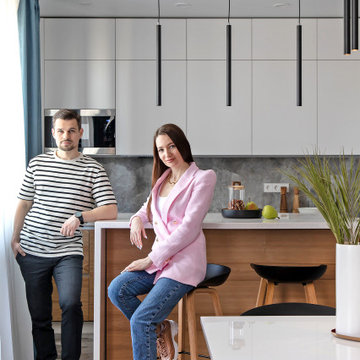
На фото: открытая, объединенная гостиная комната среднего размера, в белых тонах с отделкой деревом в современном стиле с серыми стенами, полом из ламината, телевизором на стене, бежевым полом, панелями на части стены и бордовым диваном с
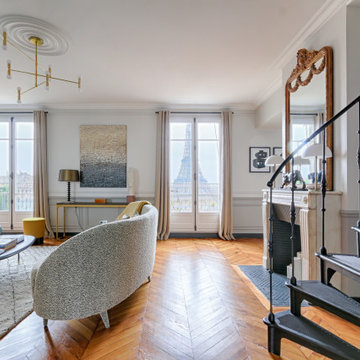
Photo : ©Guillaume Loyer / architecte Laurent Dray.
Идея дизайна: большая парадная, открытая гостиная комната в стиле неоклассика (современная классика) с белыми стенами, светлым паркетным полом, бежевым полом и панелями на части стены без камина, телевизора
Идея дизайна: большая парадная, открытая гостиная комната в стиле неоклассика (современная классика) с белыми стенами, светлым паркетным полом, бежевым полом и панелями на части стены без камина, телевизора
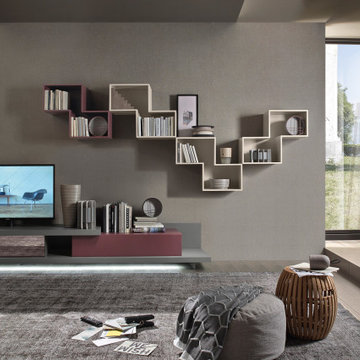
Zum Shop -> https://www.livarea.de/schraenke/hangeschranke/offenes-livitalia-wandregal-tetris.html
Das offene Livitalia Tetris Wandregal ergänzt im Wohnzimmer eine Wohnwand, ein Lowboard oder einen Hängeschrank mit zusätzlichem Stauraum für Dekoartikel oder Bücher.
Das offene Livitalia Tetris Wandregal ergänzt im Wohnzimmer eine Wohnwand, ein Lowboard oder einen Hängeschrank mit zusätzlichem Stauraum für Dekoartikel oder Bücher.

In the divide between the kitchen and family room, we built storage into the buffet. We applied moulding to the columns for an updated and clean look.
Sleek and contemporary, this beautiful home is located in Villanova, PA. Blue, white and gold are the palette of this transitional design. With custom touches and an emphasis on flow and an open floor plan, the renovation included the kitchen, family room, butler’s pantry, mudroom, two powder rooms and floors.
Rudloff Custom Builders has won Best of Houzz for Customer Service in 2014, 2015 2016, 2017 and 2019. We also were voted Best of Design in 2016, 2017, 2018, 2019 which only 2% of professionals receive. Rudloff Custom Builders has been featured on Houzz in their Kitchen of the Week, What to Know About Using Reclaimed Wood in the Kitchen as well as included in their Bathroom WorkBook article. We are a full service, certified remodeling company that covers all of the Philadelphia suburban area. This business, like most others, developed from a friendship of young entrepreneurs who wanted to make a difference in their clients’ lives, one household at a time. This relationship between partners is much more than a friendship. Edward and Stephen Rudloff are brothers who have renovated and built custom homes together paying close attention to detail. They are carpenters by trade and understand concept and execution. Rudloff Custom Builders will provide services for you with the highest level of professionalism, quality, detail, punctuality and craftsmanship, every step of the way along our journey together.
Specializing in residential construction allows us to connect with our clients early in the design phase to ensure that every detail is captured as you imagined. One stop shopping is essentially what you will receive with Rudloff Custom Builders from design of your project to the construction of your dreams, executed by on-site project managers and skilled craftsmen. Our concept: envision our client’s ideas and make them a reality. Our mission: CREATING LIFETIME RELATIONSHIPS BUILT ON TRUST AND INTEGRITY.
Photo Credit: Linda McManus Images
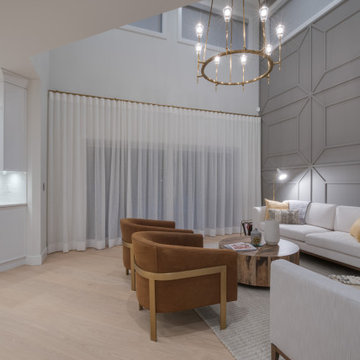
На фото: огромная парадная, открытая гостиная комната в стиле неоклассика (современная классика) с белыми стенами, светлым паркетным полом, бежевым полом и панелями на части стены
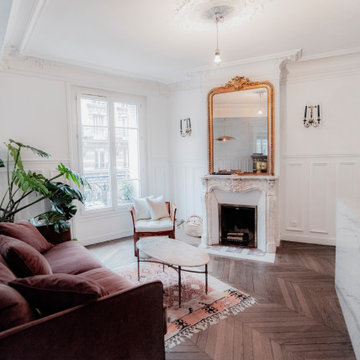
Источник вдохновения для домашнего уюта: открытая гостиная комната среднего размера в современном стиле с белыми стенами, темным паркетным полом, стандартным камином, фасадом камина из камня, коричневым полом и панелями на части стены без телевизора
Открытая гостиная комната с панелями на части стены – фото дизайна интерьера
4