Открытая гостиная комната с мультимедийным центром – фото дизайна интерьера
Сортировать:
Бюджет
Сортировать:Популярное за сегодня
121 - 140 из 30 808 фото
1 из 3
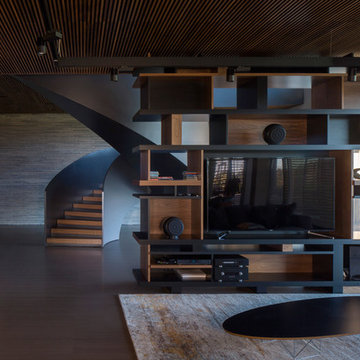
Идея дизайна: большая открытая гостиная комната в стиле ретро с темным паркетным полом, мультимедийным центром и коричневым полом

Modern interior featuring a tall fireplace surround and custom television wall for easy viewing
Photo by Ashley Avila Photography
На фото: открытая гостиная комната в стиле модернизм с белыми стенами, темным паркетным полом, стандартным камином, фасадом камина из плитки, мультимедийным центром, черным полом и сводчатым потолком
На фото: открытая гостиная комната в стиле модернизм с белыми стенами, темным паркетным полом, стандартным камином, фасадом камина из плитки, мультимедийным центром, черным полом и сводчатым потолком
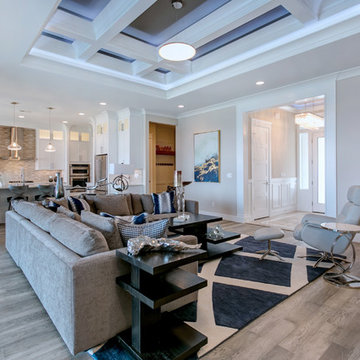
Пример оригинального дизайна: большая открытая гостиная комната в стиле неоклассика (современная классика) с серыми стенами, светлым паркетным полом, горизонтальным камином, фасадом камина из плитки, мультимедийным центром и серым полом
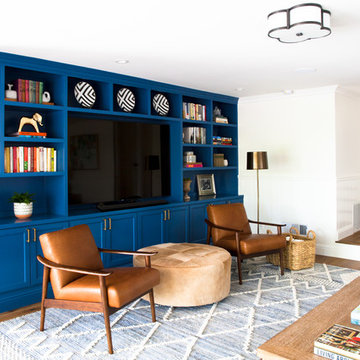
Heidi Lancaster
Источник вдохновения для домашнего уюта: открытая гостиная комната среднего размера в стиле неоклассика (современная классика) с белыми стенами, паркетным полом среднего тона, мультимедийным центром и коричневым полом
Источник вдохновения для домашнего уюта: открытая гостиная комната среднего размера в стиле неоклассика (современная классика) с белыми стенами, паркетным полом среднего тона, мультимедийным центром и коричневым полом
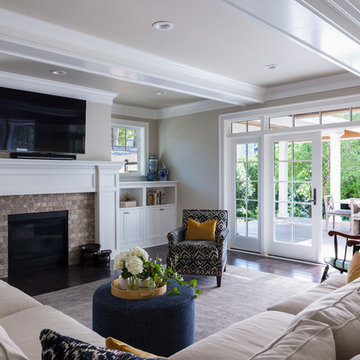
In the prestigious Enatai neighborhood in Bellevue, this mid 90’s home was in need of updating. Bringing this home from a bleak spec project to the feeling of a luxurious custom home took partnering with an amazing interior designer and our specialists in every field. Everything about this home now fits the life and style of the homeowner and is a balance of the finer things with quaint farmhouse styling.
RW Anderson Homes is the premier home builder and remodeler in the Seattle and Bellevue area. Distinguished by their excellent team, and attention to detail, RW Anderson delivers a custom tailored experience for every customer. Their service to clients has earned them a great reputation in the industry for taking care of their customers.
Working with RW Anderson Homes is very easy. Their office and design team work tirelessly to maximize your goals and dreams in order to create finished spaces that aren’t only beautiful, but highly functional for every customer. In an industry known for false promises and the unexpected, the team at RW Anderson is professional and works to present a clear and concise strategy for every project. They take pride in their references and the amount of direct referrals they receive from past clients.
RW Anderson Homes would love the opportunity to talk with you about your home or remodel project today. Estimates and consultations are always free. Call us now at 206-383-8084 or email Ryan@rwandersonhomes.com.
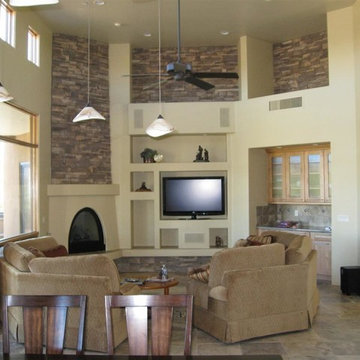
Свежая идея для дизайна: открытая гостиная комната среднего размера в классическом стиле с бежевыми стенами, полом из сланца, угловым камином, фасадом камина из штукатурки, мультимедийным центром и бежевым полом - отличное фото интерьера

Inspired by the surrounding landscape, the Craftsman/Prairie style is one of the few truly American architectural styles. It was developed around the turn of the century by a group of Midwestern architects and continues to be among the most comfortable of all American-designed architecture more than a century later, one of the main reasons it continues to attract architects and homeowners today. Oxbridge builds on that solid reputation, drawing from Craftsman/Prairie and classic Farmhouse styles. Its handsome Shingle-clad exterior includes interesting pitched rooflines, alternating rows of cedar shake siding, stone accents in the foundation and chimney and distinctive decorative brackets. Repeating triple windows add interest to the exterior while keeping interior spaces open and bright. Inside, the floor plan is equally impressive. Columns on the porch and a custom entry door with sidelights and decorative glass leads into a spacious 2,900-square-foot main floor, including a 19 by 24-foot living room with a period-inspired built-ins and a natural fireplace. While inspired by the past, the home lives for the present, with open rooms and plenty of storage throughout. Also included is a 27-foot-wide family-style kitchen with a large island and eat-in dining and a nearby dining room with a beadboard ceiling that leads out onto a relaxing 240-square-foot screen porch that takes full advantage of the nearby outdoors and a private 16 by 20-foot master suite with a sloped ceiling and relaxing personal sitting area. The first floor also includes a large walk-in closet, a home management area and pantry to help you stay organized and a first-floor laundry area. Upstairs, another 1,500 square feet awaits, with a built-ins and a window seat at the top of the stairs that nod to the home’s historic inspiration. Opt for three family bedrooms or use one of the three as a yoga room; the upper level also includes attic access, which offers another 500 square feet, perfect for crafts or a playroom. More space awaits in the lower level, where another 1,500 square feet (and an additional 1,000) include a recreation/family room with nine-foot ceilings, a wine cellar and home office.
Photographer: Jeff Garland
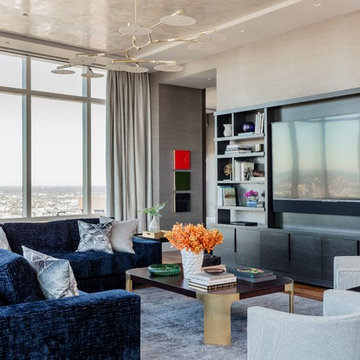
Michael J. Lee
Идея дизайна: большая открытая гостиная комната в современном стиле с серыми стенами, паркетным полом среднего тона и мультимедийным центром
Идея дизайна: большая открытая гостиная комната в современном стиле с серыми стенами, паркетным полом среднего тона и мультимедийным центром
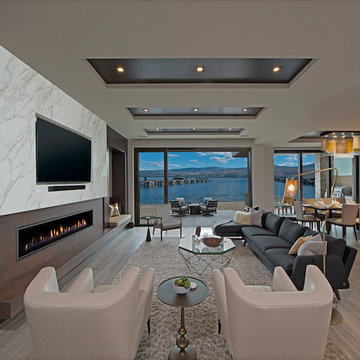
На фото: большая открытая гостиная комната в современном стиле с полом из керамогранита, фасадом камина из камня и мультимедийным центром
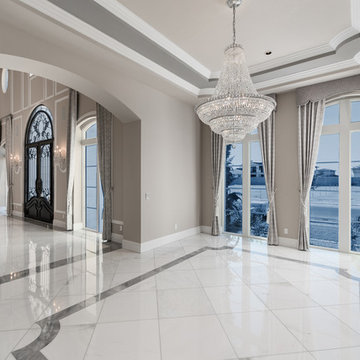
The custom drapes of the formal dining room compliment the crystal chandelier.
На фото: огромная открытая гостиная комната в стиле модернизм с серыми стенами, мраморным полом, стандартным камином, фасадом камина из камня, мультимедийным центром и серым полом
На фото: огромная открытая гостиная комната в стиле модернизм с серыми стенами, мраморным полом, стандартным камином, фасадом камина из камня, мультимедийным центром и серым полом
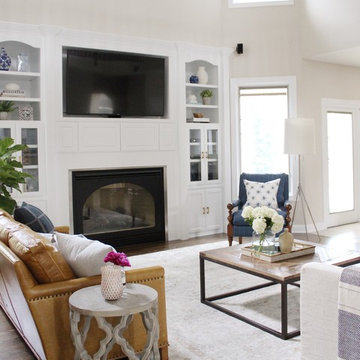
This classic family room was dark and dated with oversized cherry built-ins and brown walls. New paint and flooring freshened up the room and cheerful, family-friendly furnishings infuse the space with life and energy.
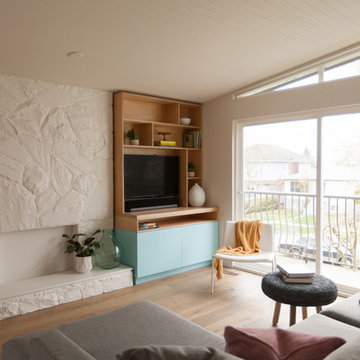
The renovation of our Renfrew Residence completely reimagined what we expected from a classic Vancouver Special home. The boxy shape of Vancouver Specials was a result of maximizing floor space under the zoning guidelines of their time. Builders in the 1960s and 1980s saw an opportunity and made the most of it! Today, renovating these homes are a common and rewarding project for Design Build firms. We love transforming Vancouver Specials because they have a lot of versatility and great foundations! Our Renfrew Residence is a great example of how all the common modernizations of a Vancouver Special are even better with Design Build.
To begin, we gave this home a more modern layout. We opened the walls upstairs, expanded the master bathroom, and gave the home an overall open feeling. In order to do so, we restructured and moved some of the walls.
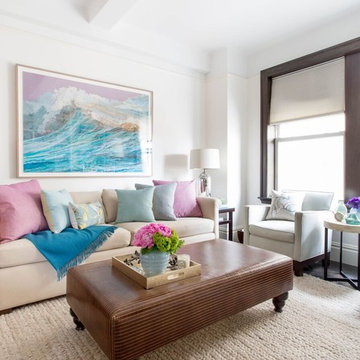
Источник вдохновения для домашнего уюта: открытая гостиная комната среднего размера в стиле неоклассика (современная классика) с коричневым полом, белыми стенами, темным паркетным полом и мультимедийным центром без камина
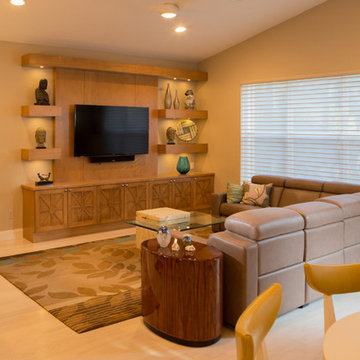
Custom Media and display. Sectional is motorized reclining., the head also moves for complete comfort and relaxation. Clients area rug was the inspiration for the room. Hunter Douglas Silhouette Shades soften the view and light. Bar stools swivel for ease of access.
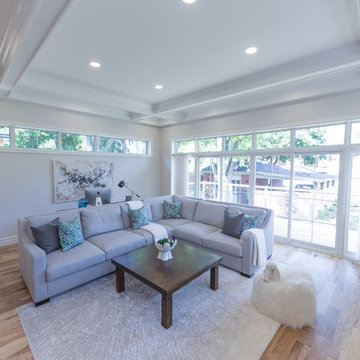
This major renovation of a 1906 Victorian home includes a brand new 459 sqft family room addition, a wrap around cedar deck, a new layout on the main and second floor, and updates throughout all 4 floors which were completely gutted, re-insulated and drywalled. We also replaced all the old cast iron radiators with a high efficiency furnace and A/C, along with new electrical and plumbing.
The kitchen was moved and expanded, and a breakfast nook was added where the old kitchen was. The upstairs layout was also reconfigured, moving the bathrooms for better overall flow and use of space. This made room for a grand master bedroom suite with a new walk in closet as well.
Stand out features are the coffered ceiling in the great room that accents the open kitchen and eating area, leading into the dining room that boasts traditional wainscoting and a huge arched doorway that leads to the sitting room. The traditional touches in the layout and design keep with the old Victorian style in the 1906 existing home.
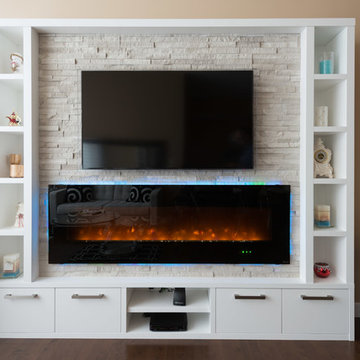
Kevin Stenhouse Photography
На фото: маленькая открытая гостиная комната в стиле модернизм с с книжными шкафами и полками, бежевыми стенами, темным паркетным полом, подвесным камином, фасадом камина из камня и мультимедийным центром для на участке и в саду
На фото: маленькая открытая гостиная комната в стиле модернизм с с книжными шкафами и полками, бежевыми стенами, темным паркетным полом, подвесным камином, фасадом камина из камня и мультимедийным центром для на участке и в саду
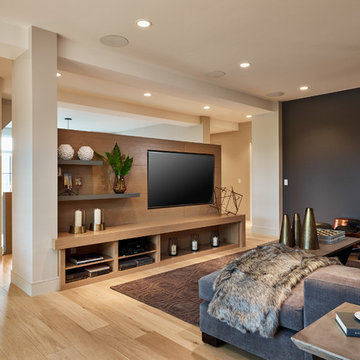
Calbridge Homes Lottery Home
Jean Perron Photography
На фото: открытая гостиная комната среднего размера в современном стиле с разноцветными стенами, светлым паркетным полом и мультимедийным центром без камина
На фото: открытая гостиная комната среднего размера в современном стиле с разноцветными стенами, светлым паркетным полом и мультимедийным центром без камина
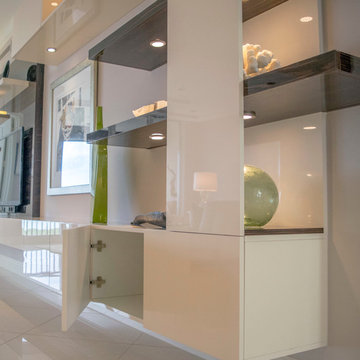
Custom Contemporary Cabinetry
Dimmable Warm White LED Lights
Magnolia/Guyana Color Combo
На фото: большая открытая гостиная комната в стиле модернизм с белыми стенами, мраморным полом, мультимедийным центром и бежевым полом без камина с
На фото: большая открытая гостиная комната в стиле модернизм с белыми стенами, мраморным полом, мультимедийным центром и бежевым полом без камина с
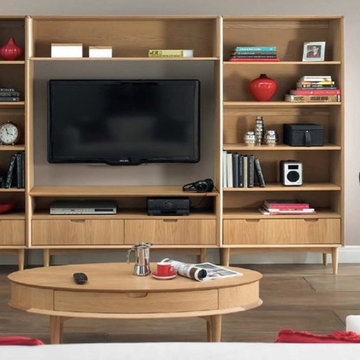
На фото: открытая гостиная комната среднего размера в скандинавском стиле с темным паркетным полом, мультимедийным центром и коричневым полом без камина
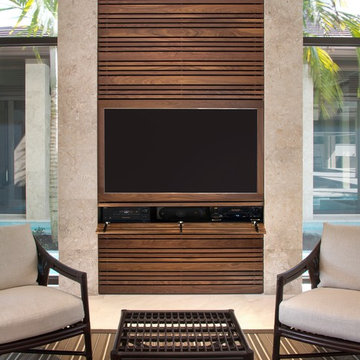
Свежая идея для дизайна: открытая гостиная комната среднего размера в морском стиле с бежевыми стенами, полом из керамогранита, мультимедийным центром и бежевым полом без камина - отличное фото интерьера
Открытая гостиная комната с мультимедийным центром – фото дизайна интерьера
7