Открытая гостиная комната с кирпичным полом – фото дизайна интерьера
Сортировать:
Бюджет
Сортировать:Популярное за сегодня
21 - 40 из 328 фото
1 из 3
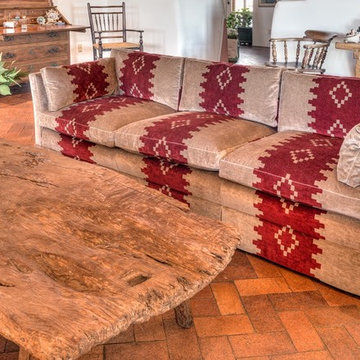
Стильный дизайн: большая открытая гостиная комната в стиле фьюжн с белыми стенами и кирпичным полом без телевизора - последний тренд
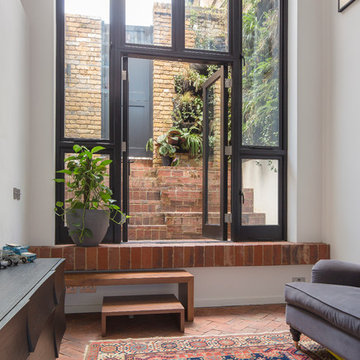
Double height space that links indoors and out. Brick floors continue to the courtyard beyond. Different sized windows allow for different sorts of ventilation and circulation.
©Tim Crocker
Tim Crocker
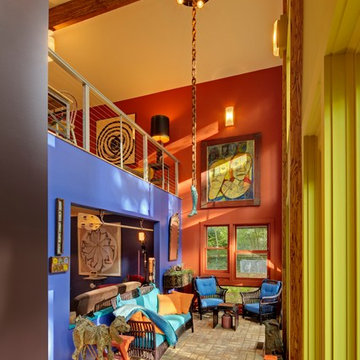
Many of the finishes were reclaimed from the previous home or from local sources. Site placement and thoughtful window selection allow for daylight to stream into the home even on a gray day. This home is LEED Platinum Certified and was built by Meadowlark Design + Build in Ann Arbor, Michigan.
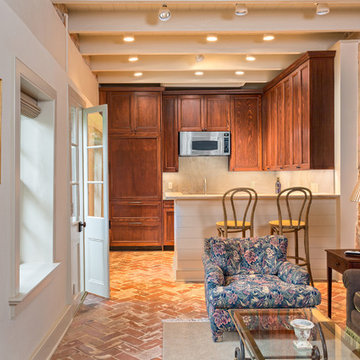
Historic Multi-Family Home
Photos by: Will Crocker Photography
Стильный дизайн: маленькая открытая гостиная комната в классическом стиле с кирпичным полом для на участке и в саду - последний тренд
Стильный дизайн: маленькая открытая гостиная комната в классическом стиле с кирпичным полом для на участке и в саду - последний тренд
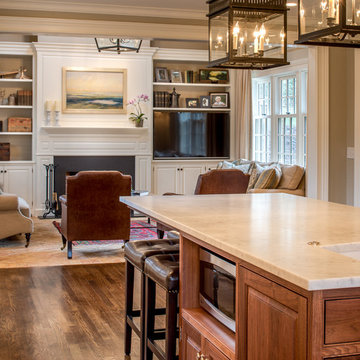
Angle Eye Photography
Свежая идея для дизайна: открытая гостиная комната среднего размера в классическом стиле с бежевыми стенами, стандартным камином, фасадом камина из дерева, мультимедийным центром и кирпичным полом - отличное фото интерьера
Свежая идея для дизайна: открытая гостиная комната среднего размера в классическом стиле с бежевыми стенами, стандартным камином, фасадом камина из дерева, мультимедийным центром и кирпичным полом - отличное фото интерьера
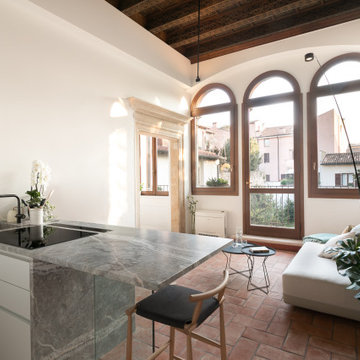
Vista dalla cucina al soggiorno. L'ampia vetrata consente di godere della vista del giardino in ogni angolo in cui si cucina, si pranza, si stazione sul proprio divano.
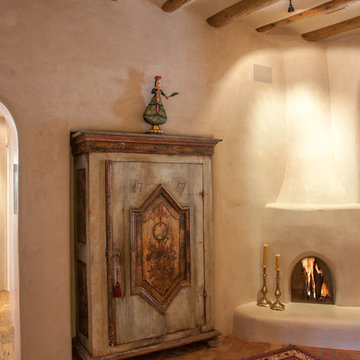
Пример оригинального дизайна: большая открытая гостиная комната в средиземноморском стиле с бежевыми стенами и кирпичным полом без камина
На фото: огромная открытая гостиная комната в стиле модернизм с кирпичным полом, стандартным камином и фасадом камина из кирпича с
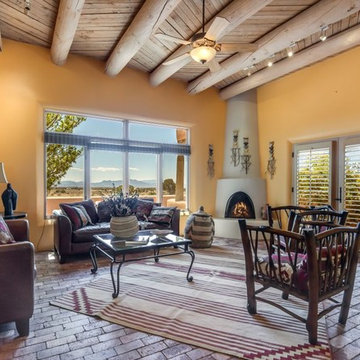
Идея дизайна: большая открытая, парадная гостиная комната в стиле фьюжн с желтыми стенами, кирпичным полом, угловым камином, фасадом камина из бетона и коричневым полом без телевизора
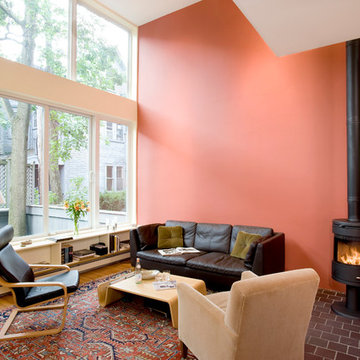
Shelly Harrison & Charlie Allen Renovations Inc.
Источник вдохновения для домашнего уюта: парадная, открытая гостиная комната среднего размера в стиле неоклассика (современная классика) с розовыми стенами, кирпичным полом и печью-буржуйкой без телевизора
Источник вдохновения для домашнего уюта: парадная, открытая гостиная комната среднего размера в стиле неоклассика (современная классика) с розовыми стенами, кирпичным полом и печью-буржуйкой без телевизора
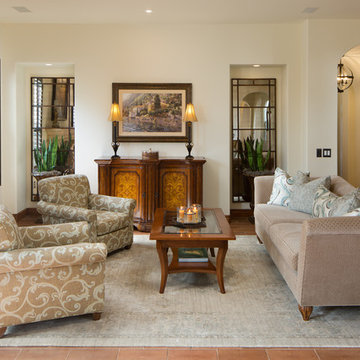
This furniture was reused and some recovered from a past house. The area rug is the antique washed look. We removed existing bookshelves in the 2 alcoves and replaced them with antiqued mirrors to open the space up.
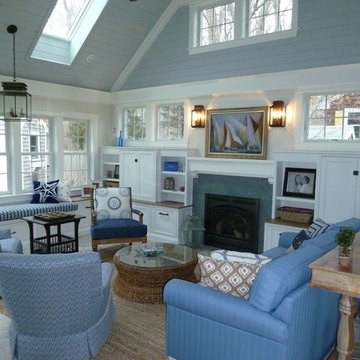
This sunroom addition brings in lots of light with the clerestory windows and skylights. The finishes and fabrics offer a hint of Summer at the Ocean, with their colors and patterns.

This 1964 Preston Hollow home was in the perfect location and had great bones but was not perfect for this family that likes to entertain. They wanted to open up their kitchen up to the den and entry as much as possible, as it was small and completely closed off. They needed significant wine storage and they did want a bar area but not where it was currently located. They also needed a place to stage food and drinks outside of the kitchen. There was a formal living room that was not necessary and a formal dining room that they could take or leave. Those spaces were opened up, the previous formal dining became their new home office, which was previously in the master suite. The master suite was completely reconfigured, removing the old office, and giving them a larger closet and beautiful master bathroom. The game room, which was converted from the garage years ago, was updated, as well as the bathroom, that used to be the pool bath. The closet space in that room was redesigned, adding new built-ins, and giving us more space for a larger laundry room and an additional mudroom that is now accessible from both the game room and the kitchen! They desperately needed a pool bath that was easily accessible from the backyard, without having to walk through the game room, which they had to previously use. We reconfigured their living room, adding a full bathroom that is now accessible from the backyard, fixing that problem. We did a complete overhaul to their downstairs, giving them the house they had dreamt of!
As far as the exterior is concerned, they wanted better curb appeal and a more inviting front entry. We changed the front door, and the walkway to the house that was previously slippery when wet and gave them a more open, yet sophisticated entry when you walk in. We created an outdoor space in their backyard that they will never want to leave! The back porch was extended, built a full masonry fireplace that is surrounded by a wonderful seating area, including a double hanging porch swing. The outdoor kitchen has everything they need, including tons of countertop space for entertaining, and they still have space for a large outdoor dining table. The wood-paneled ceiling and the mix-matched pavers add a great and unique design element to this beautiful outdoor living space. Scapes Incorporated did a fabulous job with their backyard landscaping, making it a perfect daily escape. They even decided to add turf to their entire backyard, keeping minimal maintenance for this busy family. The functionality this family now has in their home gives the true meaning to Living Better Starts Here™.

Wall color: Sherwin Williams 7632 )Modern Gray)
Trim color: Sherwin Williams 7008 (Alabaster)
Barn door color: Sherwin Williams 7593 (Rustic Red)
Brick: Old Carolina, Savannah Gray
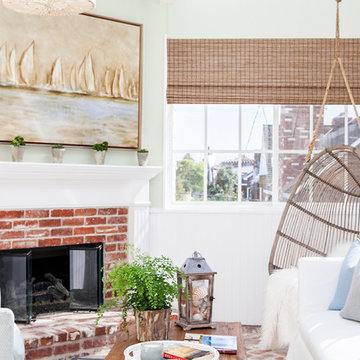
Источник вдохновения для домашнего уюта: парадная, открытая гостиная комната среднего размера в морском стиле с бежевыми стенами, кирпичным полом, стандартным камином и фасадом камина из кирпича без телевизора
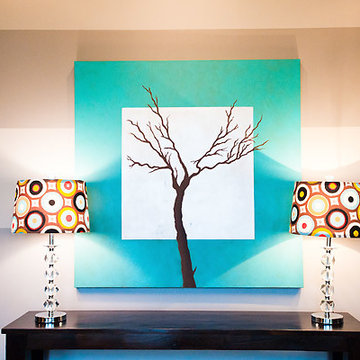
Идея дизайна: парадная, открытая гостиная комната среднего размера в стиле фьюжн с серыми стенами, кирпичным полом и красным полом
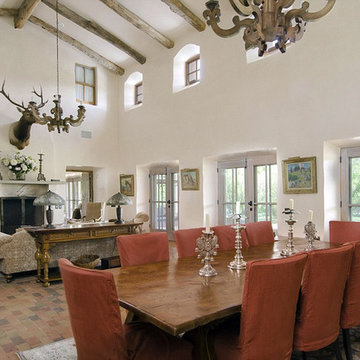
Стильный дизайн: огромная парадная, открытая гостиная комната в стиле фьюжн с белыми стенами, кирпичным полом, стандартным камином и фасадом камина из камня без телевизора - последний тренд
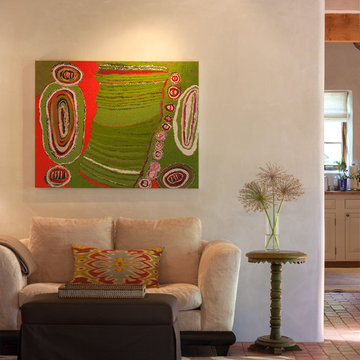
На фото: парадная, открытая гостиная комната в стиле фьюжн с белыми стенами и кирпичным полом без камина, телевизора с

Свежая идея для дизайна: огромная открытая гостиная комната в стиле ретро с кирпичным полом, красным полом и акцентной стеной без камина, телевизора - отличное фото интерьера
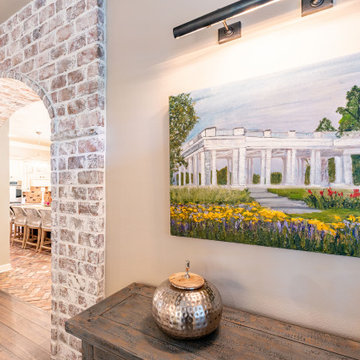
The commissioned artwork by V.noe, Vivian Griffith, is from the place where Dr. Lauren Nolen and Chase Bender eloped. You can't get much more romantic than that!
I feel like my clients see my style and come to me because they like it and trust I can put my spin on their existing furniture. For example, in the beginning Lauren requested the typical farmhouse “Joanna Gaines” look. Once we dove into other options she was able to see that we could incorporate some of those farmhouse touches by white washing the fabulous arched brick to soften the look.
Открытая гостиная комната с кирпичным полом – фото дизайна интерьера
2