Открытая гостиная комната с двусторонним камином – фото дизайна интерьера
Сортировать:
Бюджет
Сортировать:Популярное за сегодня
21 - 40 из 11 491 фото
1 из 3

Источник вдохновения для домашнего уюта: парадная, открытая гостиная комната в скандинавском стиле с белыми стенами, светлым паркетным полом, двусторонним камином и бежевым полом
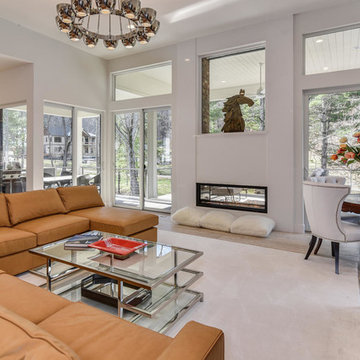
The living room fireplace opens through to the back patio.
На фото: маленькая парадная, открытая гостиная комната в стиле рустика с белыми стенами, светлым паркетным полом, двусторонним камином и фасадом камина из кирпича без телевизора для на участке и в саду с
На фото: маленькая парадная, открытая гостиная комната в стиле рустика с белыми стенами, светлым паркетным полом, двусторонним камином и фасадом камина из кирпича без телевизора для на участке и в саду с

Источник вдохновения для домашнего уюта: открытая гостиная комната в морском стиле с бежевыми стенами, двусторонним камином, фасадом камина из камня и телевизором на стене

KT2DesignGroup
Michael J Lee Photography
На фото: открытая гостиная комната среднего размера в стиле неоклассика (современная классика) с бежевыми стенами, паркетным полом среднего тона, двусторонним камином, фасадом камина из камня, мультимедийным центром и коричневым полом с
На фото: открытая гостиная комната среднего размера в стиле неоклассика (современная классика) с бежевыми стенами, паркетным полом среднего тона, двусторонним камином, фасадом камина из камня, мультимедийным центром и коричневым полом с
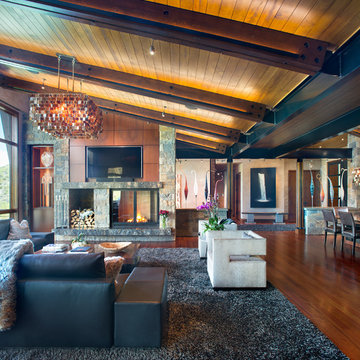
Источник вдохновения для домашнего уюта: открытая гостиная комната в стиле рустика с коричневыми стенами, паркетным полом среднего тона, двусторонним камином, фасадом камина из камня, телевизором на стене и коричневым полом

Источник вдохновения для домашнего уюта: большая открытая гостиная комната в стиле неоклассика (современная классика) с серыми стенами, темным паркетным полом, двусторонним камином, фасадом камина из камня, коричневым полом и ковром на полу без телевизора
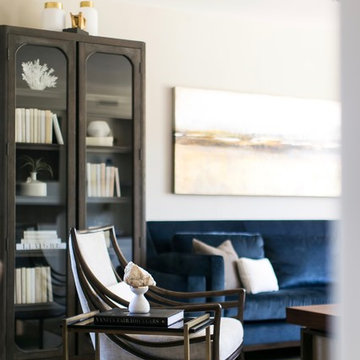
With most of the furniture pieces in a neutral color palette, the custom made navy blue sofa takes center stage, adding personality and vibrancy to the room. Flanked by a pair of dark wood stained cabinets the commissioned painting above the sofa and white accessories add the WOW the room deserved.
Robeson Design Interiors, Interior Design & Photo Styling | Ryan Garvin, Photography | Painting by Liz Jardain | Please Note: For information on items seen in these photos, leave a comment. For info about our work: info@robesondesign.com
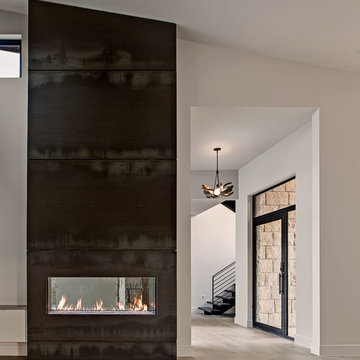
Пример оригинального дизайна: парадная, открытая гостиная комната среднего размера в современном стиле с белыми стенами, светлым паркетным полом, двусторонним камином, фасадом камина из металла и коричневым полом без телевизора

The Lucius 140 Room Divider by Element4. This large peninsula-style fireplace brings architectural intrigue to a modern prefab home designed by Method Homes.

The two-story, stacked marble, open fireplace is the focal point of the formal living room. A geometric-design paneled ceiling can be illuminated in the evening.
Heidi Zeiger

The brief for the living room included creating a space that is comfortable, modern and where the couple’s young children can play and make a mess. We selected a bright, vintage rug to anchor the space on top of which we added a myriad of seating opportunities that can move and morph into whatever is required for playing and entertaining.
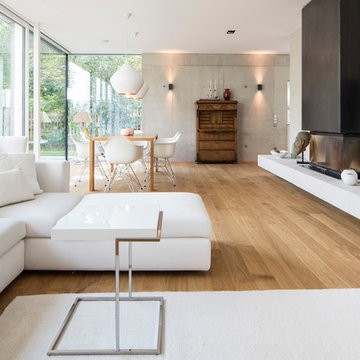
Foto:Quirin Leppert
Стильный дизайн: большая открытая гостиная комната в стиле ретро с серыми стенами, деревянным полом, двусторонним камином и телевизором на стене - последний тренд
Стильный дизайн: большая открытая гостиная комната в стиле ретро с серыми стенами, деревянным полом, двусторонним камином и телевизором на стене - последний тренд
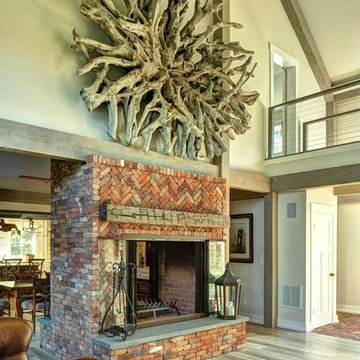
Living Room Fireplace
Chris Foster Photography
Идея дизайна: большая открытая гостиная комната в стиле кантри с бежевыми стенами, светлым паркетным полом, двусторонним камином и фасадом камина из кирпича
Идея дизайна: большая открытая гостиная комната в стиле кантри с бежевыми стенами, светлым паркетным полом, двусторонним камином и фасадом камина из кирпича
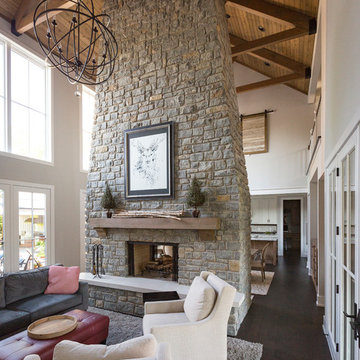
RVP Photography
Идея дизайна: открытая гостиная комната в стиле кантри с серыми стенами, темным паркетным полом, двусторонним камином, фасадом камина из камня и телевизором на стене
Идея дизайна: открытая гостиная комната в стиле кантри с серыми стенами, темным паркетным полом, двусторонним камином, фасадом камина из камня и телевизором на стене

Источник вдохновения для домашнего уюта: большая открытая гостиная комната в современном стиле с серыми стенами, бетонным полом, двусторонним камином, фасадом камина из бетона и серым полом без телевизора

Two gorgeous Acucraft custom gas fireplaces fit seamlessly into this ultra-modern hillside hideaway with unobstructed views of downtown San Francisco & the Golden Gate Bridge. http://www.acucraft.com/custom-gas-residential-fireplaces-tiburon-ca-residence/
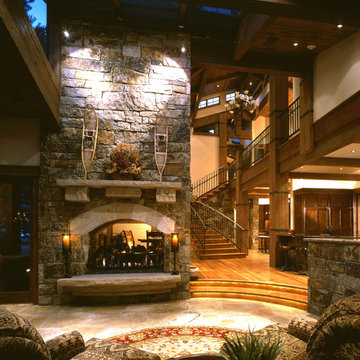
Стильный дизайн: большая парадная, открытая гостиная комната в стиле рустика с бежевыми стенами, полом из травертина, двусторонним камином, фасадом камина из камня и коричневым полом - последний тренд

Mark Woods
Стильный дизайн: большая открытая гостиная комната в стиле ретро с музыкальной комнатой, коричневыми стенами, светлым паркетным полом, двусторонним камином и фасадом камина из камня без телевизора - последний тренд
Стильный дизайн: большая открытая гостиная комната в стиле ретро с музыкальной комнатой, коричневыми стенами, светлым паркетным полом, двусторонним камином и фасадом камина из камня без телевизора - последний тренд
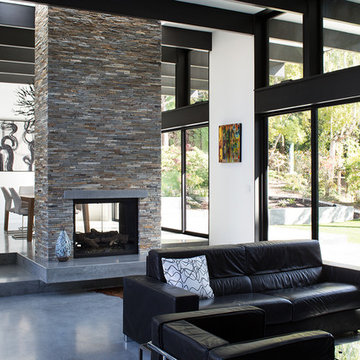
The owners, inspired by mid-century modern architecture, hired Klopf Architecture to design an Eichler-inspired 21st-Century, energy efficient new home that would replace a dilapidated 1940s home. The home follows the gentle slope of the hillside while the overarching post-and-beam roof above provides an unchanging datum line. The changing moods of nature animate the house because of views through large glass walls at nearly every vantage point. Every square foot of the house remains close to the ground creating and adding to the sense of connection with nature.
Klopf Architecture Project Team: John Klopf, AIA, Geoff Campen, Angela Todorova, and Jeff Prose
Structural Engineer: Alex Rood, SE, Fulcrum Engineering (now Pivot Engineering)
Landscape Designer (atrium): Yoshi Chiba, Chiba's Gardening
Landscape Designer (rear lawn): Aldo Sepulveda, Sepulveda Landscaping
Contractor: Augie Peccei, Coast to Coast Construction
Photography ©2015 Mariko Reed
Location: Belmont, CA
Year completed: 2015

The spaces within the house are organized with the public areas running south to north, arrayed on the brow of the slope looking toward the water in the distance. Perpendicular, the private spaces (bedroom, baths, and study) run east to west. The private spaces are raised and have wood floors, as opposed to the concrete floors of the public areas.
Phillip Spears Photographer
Открытая гостиная комната с двусторонним камином – фото дизайна интерьера
2