Открытая гостиная комната с акцентной стеной – фото дизайна интерьера
Сортировать:
Бюджет
Сортировать:Популярное за сегодня
101 - 120 из 1 547 фото
1 из 3
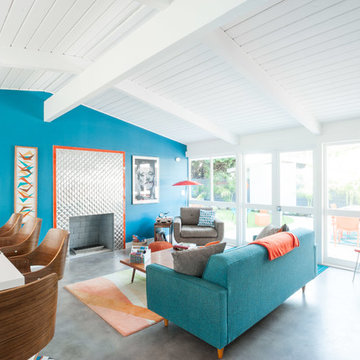
Gervin Chair - https://joybird.com/chairs/gervin-chair/
Bales Wall Art - https://joybird.com/wall-art/bales-wall-art/
Korver Sleeper Sofa - https://joybird.com/sleeper-sofas/korver-sleeper-sofa/

Идея дизайна: большая открытая гостиная комната в скандинавском стиле с с книжными шкафами и полками, светлым паркетным полом, печью-буржуйкой, фасадом камина из штукатурки, скрытым телевизором, сводчатым потолком, деревянными стенами и акцентной стеной
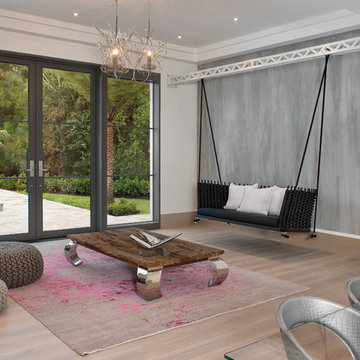
Стильный дизайн: открытая гостиная комната в современном стиле с серыми стенами, светлым паркетным полом и акцентной стеной - последний тренд

Источник вдохновения для домашнего уюта: большая открытая гостиная комната в стиле кантри с бежевыми стенами, ковровым покрытием, стандартным камином, фасадом камина из кирпича, телевизором на стене, бежевым полом, сводчатым потолком, стенами из вагонки и акцентной стеной
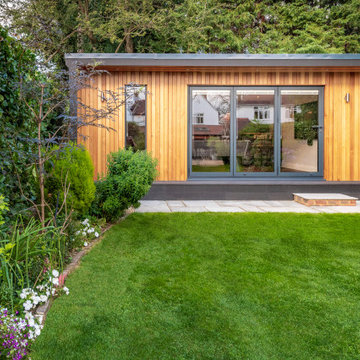
Стильный дизайн: большая открытая комната для игр в современном стиле с разноцветными стенами, темным паркетным полом, телевизором на стене, коричневым полом и акцентной стеной без камина - последний тренд

Understated luxury and timeless elegance.
Свежая идея для дизайна: маленькая открытая, серо-белая гостиная комната в современном стиле с с книжными шкафами и полками, белыми стенами, светлым паркетным полом, скрытым телевизором, бежевым полом, кессонным потолком, обоями на стенах и акцентной стеной для на участке и в саду - отличное фото интерьера
Свежая идея для дизайна: маленькая открытая, серо-белая гостиная комната в современном стиле с с книжными шкафами и полками, белыми стенами, светлым паркетным полом, скрытым телевизором, бежевым полом, кессонным потолком, обоями на стенах и акцентной стеной для на участке и в саду - отличное фото интерьера
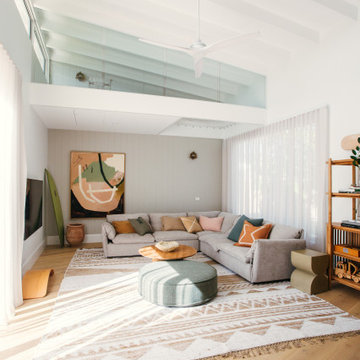
We first fell in love with Kyal and Kara when they appeared on The Block and have loved following their progress. Now we watch them undertake their first knock-down rebuild with the fabulous Blue Lagoon beachside family home. With their living, dining and kitchen space, Kyal and Kara have created a true heart of the home. Not only is this a space for family and friends to hang out, it also connects to every other area in the home.
This fantastic open plan area screams both functionality and design – so what better addition than motorised curtains! The entire kitchen was designed around multi-tasking, and now with just the press of a button (or a quick “Hey Google”), you can be preparing dinner and close the curtains without taking a single step.
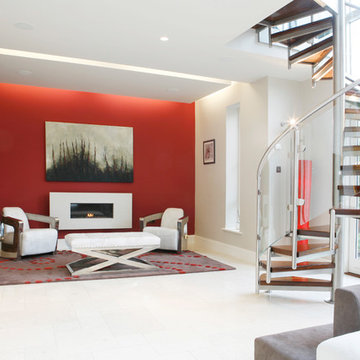
Идея дизайна: парадная, открытая гостиная комната среднего размера в современном стиле с красными стенами, ковровым покрытием, горизонтальным камином, белым полом и акцентной стеной
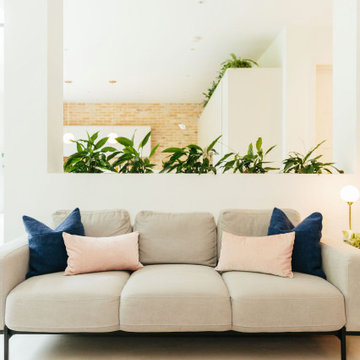
We created a dark blue panelled feature wall which creates cohesion through the room by linking it with the dark blue kitchen cabinets and it also helps to zone this space to give it its own identity, separate from the kitchen and dining spaces.
This also helps to hide the TV which is less obvious against a dark backdrop than a clean white wall.
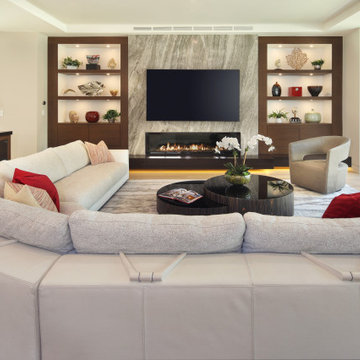
Идея дизайна: большая открытая гостиная комната в стиле модернизм с серыми стенами, светлым паркетным полом, фасадом камина из плитки, телевизором на стене, бежевым полом, многоуровневым потолком и акцентной стеной
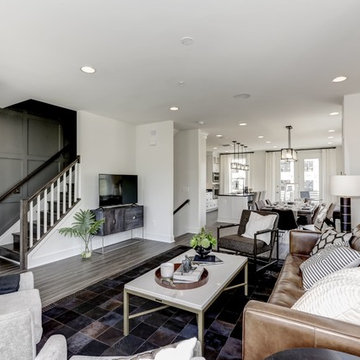
На фото: открытая гостиная комната в стиле неоклассика (современная классика) с белыми стенами, темным паркетным полом, отдельно стоящим телевизором, коричневым полом и акцентной стеной с
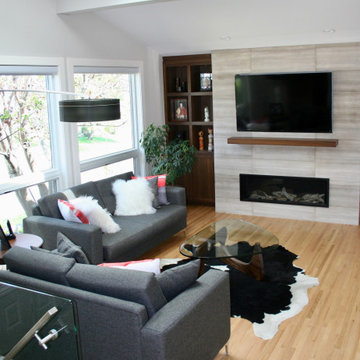
Bright spacious open plan featuring a honed Bianco limestone fireplace wall and inviting soft, textural furnishings.
Источник вдохновения для домашнего уюта: открытая гостиная комната среднего размера в стиле модернизм с серыми стенами, светлым паркетным полом, стандартным камином, телевизором на стене, сводчатым потолком, фасадом камина из камня и акцентной стеной
Источник вдохновения для домашнего уюта: открытая гостиная комната среднего размера в стиле модернизм с серыми стенами, светлым паркетным полом, стандартным камином, телевизором на стене, сводчатым потолком, фасадом камина из камня и акцентной стеной
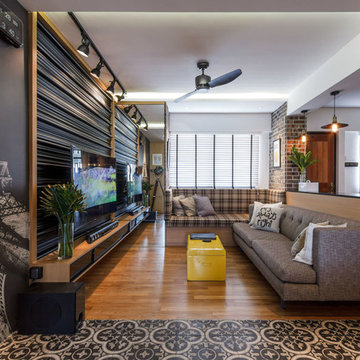
На фото: открытая гостиная комната в современном стиле с черными стенами, паркетным полом среднего тона, телевизором на стене, коричневым полом и акцентной стеной с

階段が外部の視線を和らげます
Стильный дизайн: открытая гостиная комната среднего размера в стиле модернизм с белыми стенами, полом из фанеры, отдельно стоящим телевизором, бежевым полом, потолком с обоями, обоями на стенах и акцентной стеной без камина - последний тренд
Стильный дизайн: открытая гостиная комната среднего размера в стиле модернизм с белыми стенами, полом из фанеры, отдельно стоящим телевизором, бежевым полом, потолком с обоями, обоями на стенах и акцентной стеной без камина - последний тренд

家族構成:30代夫婦+子供
施工面積: 133.11㎡(40.27坪)
竣工:2022年7月
На фото: открытая гостиная комната среднего размера в стиле модернизм с домашним баром, серыми стенами, светлым паркетным полом, телевизором на стене, коричневым полом, потолком с обоями, обоями на стенах и акцентной стеной без камина с
На фото: открытая гостиная комната среднего размера в стиле модернизм с домашним баром, серыми стенами, светлым паркетным полом, телевизором на стене, коричневым полом, потолком с обоями, обоями на стенах и акцентной стеной без камина с

This new home was built on an old lot in Dallas, TX in the Preston Hollow neighborhood. The new home is a little over 5,600 sq.ft. and features an expansive great room and a professional chef’s kitchen. This 100% brick exterior home was built with full-foam encapsulation for maximum energy performance. There is an immaculate courtyard enclosed by a 9' brick wall keeping their spool (spa/pool) private. Electric infrared radiant patio heaters and patio fans and of course a fireplace keep the courtyard comfortable no matter what time of year. A custom king and a half bed was built with steps at the end of the bed, making it easy for their dog Roxy, to get up on the bed. There are electrical outlets in the back of the bathroom drawers and a TV mounted on the wall behind the tub for convenience. The bathroom also has a steam shower with a digital thermostatic valve. The kitchen has two of everything, as it should, being a commercial chef's kitchen! The stainless vent hood, flanked by floating wooden shelves, draws your eyes to the center of this immaculate kitchen full of Bluestar Commercial appliances. There is also a wall oven with a warming drawer, a brick pizza oven, and an indoor churrasco grill. There are two refrigerators, one on either end of the expansive kitchen wall, making everything convenient. There are two islands; one with casual dining bar stools, as well as a built-in dining table and another for prepping food. At the top of the stairs is a good size landing for storage and family photos. There are two bedrooms, each with its own bathroom, as well as a movie room. What makes this home so special is the Casita! It has its own entrance off the common breezeway to the main house and courtyard. There is a full kitchen, a living area, an ADA compliant full bath, and a comfortable king bedroom. It’s perfect for friends staying the weekend or in-laws staying for a month.

Пример оригинального дизайна: большая открытая гостиная комната в морском стиле с белыми стенами, светлым паркетным полом, горизонтальным камином, фасадом камина из камня, коричневым полом, сводчатым потолком, деревянными стенами и акцентной стеной без телевизора
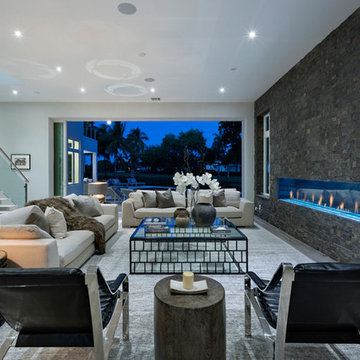
Photos © Edward Butera | ibi designs inc. | Boca Raton | Florida
На фото: большая парадная, открытая гостиная комната в современном стиле с серыми стенами, горизонтальным камином, фасадом камина из камня и акцентной стеной без телевизора
На фото: большая парадная, открытая гостиная комната в современном стиле с серыми стенами, горизонтальным камином, фасадом камина из камня и акцентной стеной без телевизора

This image showcases a bespoke joinery piece, a custom-built shelving unit, that exemplifies the meticulous craftsmanship and thoughtful design approach of the company. The shelves are populated with a carefully selected array of items that blend aesthetics with functionality.
Atop the unit sits a variety of objects including lush green plants that bring a touch of vitality to the space, decorative ceramic pieces that add an artistic flair, and books that suggest a cultured and intellectual environment. Among the items, a standout piece is a gold teardrop-shaped ornament that provides a luxurious accent to the composition.
The shelving unit itself is painted in a subtle grey, complementing the room's neutral color palette, and is set against a wall with elegant crown molding, emphasizing the fusion of contemporary design with classic architectural elements. The arrangement of items on the shelves is both balanced and dynamic, creating visual interest through the interplay of different shapes, textures, and colors.
Each element on the shelves appears intentional, contributing to an overall aesthetic that is both sophisticated and inviting. This bespoke joinery not only serves as a functional storage solution but also as a statement piece that reflects the company's commitment to creating custom interiors that are uniquely tailored to the client's taste and lifestyle.
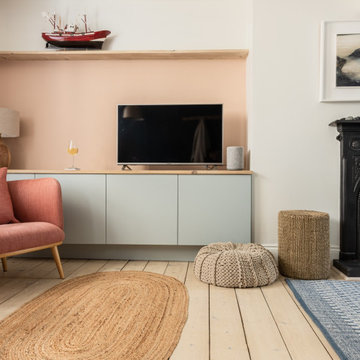
Пример оригинального дизайна: маленькая открытая гостиная комната в скандинавском стиле с синими стенами, светлым паркетным полом, стандартным камином, фасадом камина из металла, отдельно стоящим телевизором, балками на потолке и акцентной стеной для на участке и в саду
Открытая гостиная комната с акцентной стеной – фото дизайна интерьера
6