Открытая гостиная комната – фото дизайна интерьера со средним бюджетом
Сортировать:
Бюджет
Сортировать:Популярное за сегодня
101 - 120 из 74 370 фото
1 из 3

Designed by Johnson Squared, Bainbridge Is., WA © 2013 John Granen
Идея дизайна: открытая гостиная комната среднего размера в современном стиле с белыми стенами, бетонным полом, телевизором на стене и коричневым полом без камина
Идея дизайна: открытая гостиная комната среднего размера в современном стиле с белыми стенами, бетонным полом, телевизором на стене и коричневым полом без камина

The built-in cabinetry along one side of the living room was built by the principal contractor.
Photographer: Nick Smith
Свежая идея для дизайна: большая открытая гостиная комната в стиле неоклассика (современная классика) с серыми стенами, светлым паркетным полом, стандартным камином, фасадом камина из камня и бежевым полом без телевизора - отличное фото интерьера
Свежая идея для дизайна: большая открытая гостиная комната в стиле неоклассика (современная классика) с серыми стенами, светлым паркетным полом, стандартным камином, фасадом камина из камня и бежевым полом без телевизора - отличное фото интерьера
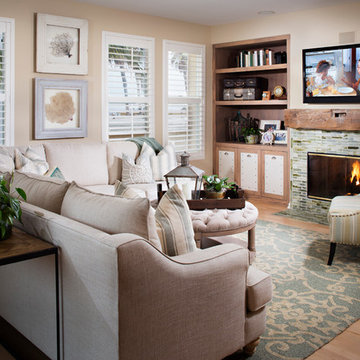
Photo by Zack Benson
Стильный дизайн: открытая гостиная комната среднего размера в морском стиле с фасадом камина из плитки, бежевыми стенами, светлым паркетным полом, стандартным камином, телевизором на стене и ковром на полу - последний тренд
Стильный дизайн: открытая гостиная комната среднего размера в морском стиле с фасадом камина из плитки, бежевыми стенами, светлым паркетным полом, стандартным камином, телевизором на стене и ковром на полу - последний тренд
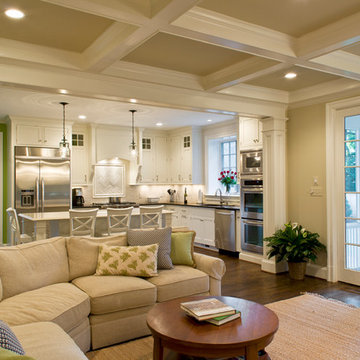
Finecraft Contractors, Inc.
GTM Architects
Randy Hill Photography
Свежая идея для дизайна: открытая гостиная комната среднего размера в классическом стиле с бежевыми стенами, темным паркетным полом и мультимедийным центром - отличное фото интерьера
Свежая идея для дизайна: открытая гостиная комната среднего размера в классическом стиле с бежевыми стенами, темным паркетным полом и мультимедийным центром - отличное фото интерьера
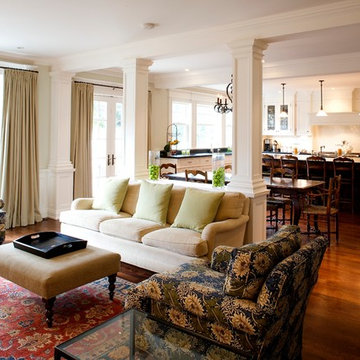
Стильный дизайн: открытая гостиная комната среднего размера в классическом стиле с зелеными стенами, паркетным полом среднего тона, телевизором на стене и коричневым полом - последний тренд
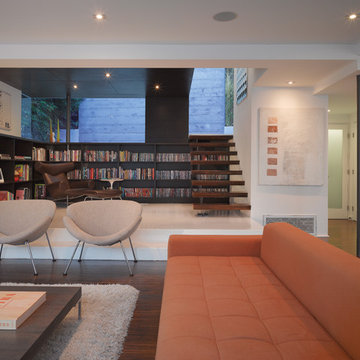
the library is stepped up into the hillside and becomes a room within a room
Источник вдохновения для домашнего уюта: маленькая открытая гостиная комната в стиле модернизм с с книжными шкафами и полками, белыми стенами и темным паркетным полом для на участке и в саду
Источник вдохновения для домашнего уюта: маленькая открытая гостиная комната в стиле модернизм с с книжными шкафами и полками, белыми стенами и темным паркетным полом для на участке и в саду
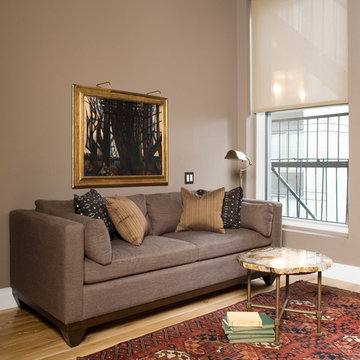
A transplant from Maryland to New York City, my client wanted a true New York loft-living experience, to honor the history of the Flatiron District but also to make him feel at "home" in his newly adopted city. We replaced all the floors with reclaimed wood, gutted the kitchen and master bathroom and decorated with a mix of vintage and current furnishings leaving a comfortable but open canvas for his growing art collection.
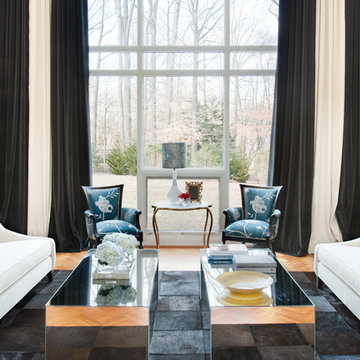
Eclectic Living Room, Living Room with neutral color sofa, Living room with pop of color, living room wallpaper, cowhide patch rug. Color block custom drapery curtains. Black and white/ivory velvet curtains, Glass coffee table. Styled coffee table. Velvet and satin silk embroidered pillows. Floor lamp and side table.
Photography: Matthew Dandy
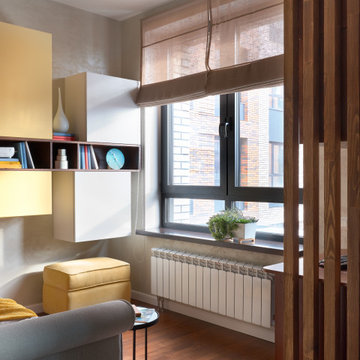
Стильный дизайн: маленькая открытая гостиная комната в скандинавском стиле с бежевыми стенами, темным паркетным полом и коричневым полом для на участке и в саду - последний тренд

Стильный дизайн: открытая гостиная комната среднего размера в классическом стиле с бежевыми стенами и светлым паркетным полом без камина - последний тренд
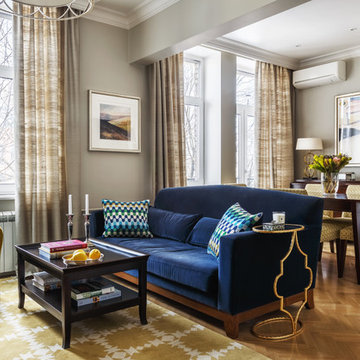
Дизайнер - Оксана Бутман
Архитектор - Наталья Анахина
Фотограф - Сергей Красюк
Свежая идея для дизайна: парадная, открытая гостиная комната среднего размера в стиле неоклассика (современная классика) с серыми стенами, паркетным полом среднего тона, коричневым полом и телевизором на стене - отличное фото интерьера
Свежая идея для дизайна: парадная, открытая гостиная комната среднего размера в стиле неоклассика (современная классика) с серыми стенами, паркетным полом среднего тона, коричневым полом и телевизором на стене - отличное фото интерьера
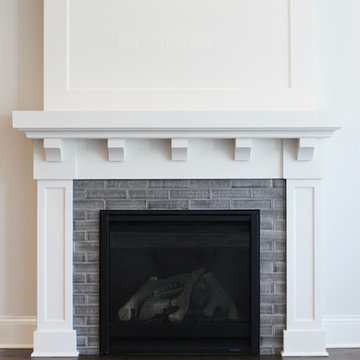
The great room features a craftsman inspired fireplace with corbel brackets supporting a thick mantle. Crisp white paint sets off the trim details from the dark of the hardwood floors and the gas log firebox. Rounding out the traditional/contemporary style is a subtly textured, glazed brick fireplace surround.
[Photography by Jessica I. Miller]
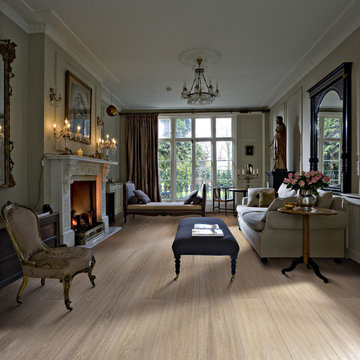
Color:Supreme-Grande-Manor-Oak
Источник вдохновения для домашнего уюта: парадная, открытая гостиная комната среднего размера в викторианском стиле с белыми стенами, светлым паркетным полом, стандартным камином и фасадом камина из камня без телевизора
Источник вдохновения для домашнего уюта: парадная, открытая гостиная комната среднего размера в викторианском стиле с белыми стенами, светлым паркетным полом, стандартным камином и фасадом камина из камня без телевизора

Photography by Braden Gunem
Project by Studio H:T principal in charge Brad Tomecek (now with Tomecek Studio Architecture). This project questions the need for excessive space and challenges occupants to be efficient. Two shipping containers saddlebag a taller common space that connects local rock outcroppings to the expansive mountain ridge views. The containers house sleeping and work functions while the center space provides entry, dining, living and a loft above. The loft deck invites easy camping as the platform bed rolls between interior and exterior. The project is planned to be off-the-grid using solar orientation, passive cooling, green roofs, pellet stove heating and photovoltaics to create electricity.

The vaulted ceiling, makes the space feel more spacious. Exposed wood beam, wood trim, and hardwood floors bring in some warmth and natural texture to the space. The door off the kitchen opens to a large balcony, extending the living space to the outdoors.

Источник вдохновения для домашнего уюта: парадная, открытая, объединенная гостиная комната среднего размера в современном стиле с белыми стенами, полом из ламината, телевизором на стене, бежевым полом, обоями на стенах и балками на потолке без камина

This lovely little modern farmhouse is located at the base of the foothills in one of Boulder’s most prized neighborhoods. Tucked onto a challenging narrow lot, this inviting and sustainably designed 2400 sf., 4 bedroom home lives much larger than its compact form. The open floor plan and vaulted ceilings of the Great room, kitchen and dining room lead to a beautiful covered back patio and lush, private back yard. These rooms are flooded with natural light and blend a warm Colorado material palette and heavy timber accents with a modern sensibility. A lyrical open-riser steel and wood stair floats above the baby grand in the center of the home and takes you to three bedrooms on the second floor. The Master has a covered balcony with exposed beamwork & warm Beetle-kill pine soffits, framing their million-dollar view of the Flatirons.
Its simple and familiar style is a modern twist on a classic farmhouse vernacular. The stone, Hardie board siding and standing seam metal roofing create a resilient and low-maintenance shell. The alley-loaded home has a solar-panel covered garage that was custom designed for the family’s active & athletic lifestyle (aka “lots of toys”). The front yard is a local food & water-wise Master-class, with beautiful rain-chains delivering roof run-off straight to the family garden.

The walkout lower level could be a separate suite. The media room shown here has French doors that invite you to the forest and hot tub just steps away, while inside you'll find a full bath and another bunk room, this one a full-over-full offset style.
Sectional from Article.
Designed as a family vacation home and offered as a vacation rental through direct booking at www.staythehockinghills.com and on Airbnb.
Architecture and Interiors by Details Design.

custom design media entertainment center
Стильный дизайн: большая открытая гостиная комната в стиле модернизм с бежевыми стенами, ковровым покрытием, угловым камином, фасадом камина из камня, телевизором на стене, бежевым полом и сводчатым потолком - последний тренд
Стильный дизайн: большая открытая гостиная комната в стиле модернизм с бежевыми стенами, ковровым покрытием, угловым камином, фасадом камина из камня, телевизором на стене, бежевым полом и сводчатым потолком - последний тренд

Concrete block walls provide thermal mass for heating and defence agains hot summer. The subdued colours create a quiet and cosy space focussed around the fire. Timber joinery adds warmth and texture , framing the collections of books and collected objects.
Открытая гостиная комната – фото дизайна интерьера со средним бюджетом
6