Открытая гостиная комната – фото дизайна интерьера со средним бюджетом
Сортировать:
Бюджет
Сортировать:Популярное за сегодня
221 - 240 из 74 476 фото
1 из 3
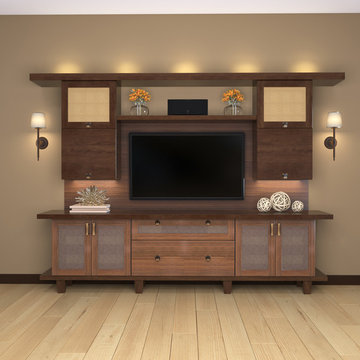
Источник вдохновения для домашнего уюта: маленькая открытая гостиная комната в современном стиле с бежевыми стенами, телевизором на стене и светлым паркетным полом без камина для на участке и в саду
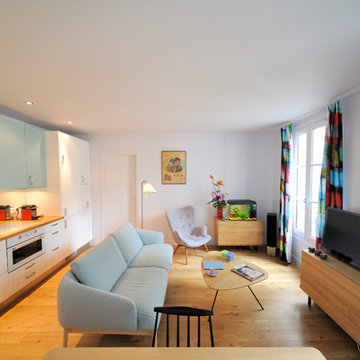
Свежая идея для дизайна: открытая гостиная комната среднего размера в современном стиле с белыми стенами, паркетным полом среднего тона, отдельно стоящим телевизором и с книжными шкафами и полками без камина - отличное фото интерьера
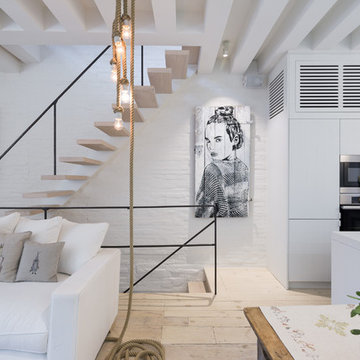
Hidenao Abe
Свежая идея для дизайна: маленькая открытая гостиная комната в скандинавском стиле с белыми стенами и светлым паркетным полом для на участке и в саду - отличное фото интерьера
Свежая идея для дизайна: маленькая открытая гостиная комната в скандинавском стиле с белыми стенами и светлым паркетным полом для на участке и в саду - отличное фото интерьера
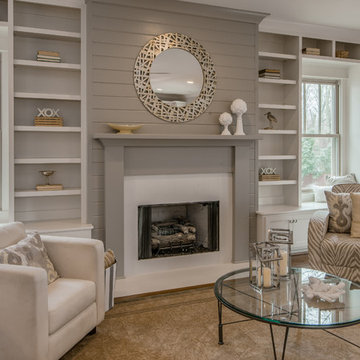
Свежая идея для дизайна: парадная, открытая гостиная комната среднего размера в стиле неоклассика (современная классика) с серыми стенами, паркетным полом среднего тона и стандартным камином без телевизора - отличное фото интерьера
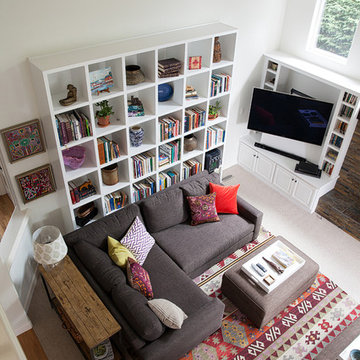
View from the balcony above.
Jon + Moch Photography
Идея дизайна: открытая гостиная комната среднего размера в стиле фьюжн с белыми стенами, ковровым покрытием и телевизором на стене
Идея дизайна: открытая гостиная комната среднего размера в стиле фьюжн с белыми стенами, ковровым покрытием и телевизором на стене
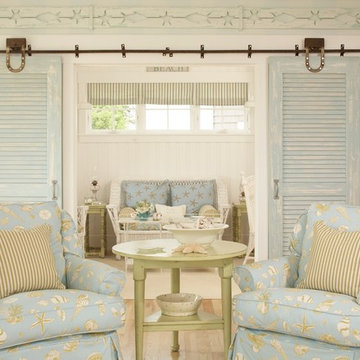
Tracey Rapisardi Design, 2008 Coastal Living Idea House Living Room/Study
Пример оригинального дизайна: открытая гостиная комната среднего размера в морском стиле с белыми стенами, светлым паркетным полом, стандартным камином, фасадом камина из камня и коричневым полом
Пример оригинального дизайна: открытая гостиная комната среднего размера в морском стиле с белыми стенами, светлым паркетным полом, стандартным камином, фасадом камина из камня и коричневым полом
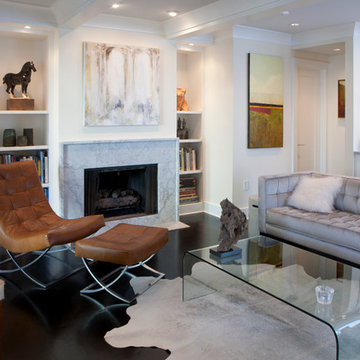
This is the main living area. New custom marble fireplace flanked by custom built ins. The lounge is Lee industries, the sofa is American Leather, the french chairs are vintage reupholstered in cowhide. All art by the homeowner, Daniel E Smith
Bailey Davidson Photography
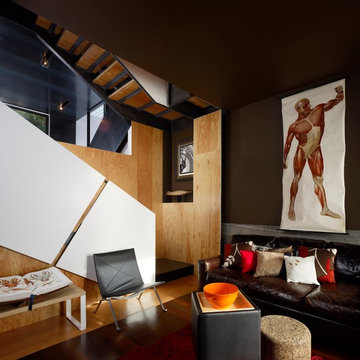
A new stair is at the center of the house, visually and physically connecting its split levels. This view looks from the Living Room (in its original location) to the new Dining Room.
Photo by Cesar Rubio
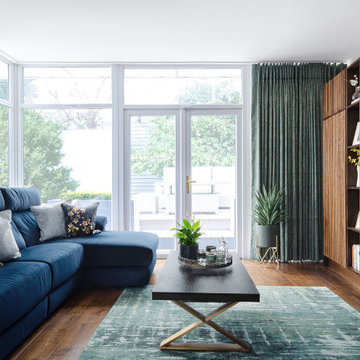
Part of an open plan space - A living room with textured layers adding cosiness and comfort in this coastal property. Using a colour palette of greens and blues with abstract patterns in the soft furnishings. Bespoke cabinetry in a TV unit with wood slats and handleless drawer storage. A number of display shelves for photos and ornaments. The unit also conceals a radiator to the left and has firewood storage to the right. Flooring in large format tile and rich engineered hardwood.

Family Room, Chestnut Hill, MA
На фото: открытая гостиная комната среднего размера в стиле неоклассика (современная классика) с бежевыми стенами, темным паркетным полом, стандартным камином, фасадом камина из камня, телевизором на стене и коричневым полом с
На фото: открытая гостиная комната среднего размера в стиле неоклассика (современная классика) с бежевыми стенами, темным паркетным полом, стандартным камином, фасадом камина из камня, телевизором на стене и коричневым полом с
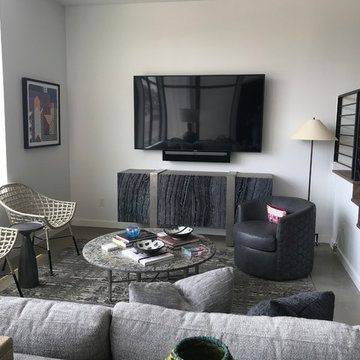
75" Smart TV mounted on Full motion mount. Sonos Soundbar directly mounted to TV. Equipment is discretely mounted behind the TV. Sonos Soundbar is paired with (2) In Ceiling speakers in the rear to provide this room with 5.1 Surround Sound.
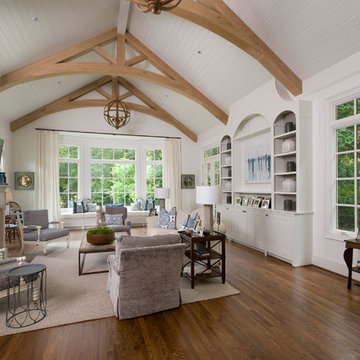
Photography by Michael McKelvey/Atlanta
На фото: большая открытая гостиная комната:: освещение в классическом стиле с белыми стенами, темным паркетным полом, стандартным камином, телевизором на стене и фасадом камина из камня
На фото: большая открытая гостиная комната:: освещение в классическом стиле с белыми стенами, темным паркетным полом, стандартным камином, телевизором на стене и фасадом камина из камня
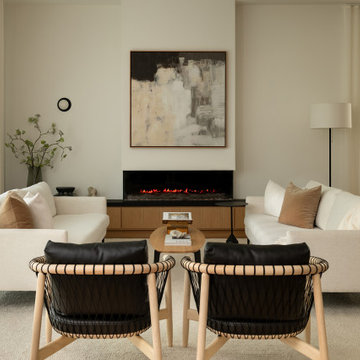
A Minimal Palette
Inspired by Scandinavian design we created warm modern living spaces with a minimal palette of warm white oak, cream, black, and camel leather. The show stopping Geiger Crosshatch chairs act as two large pieces of sculptural art and are as comfortable as they are beautiful. The end result are minimal and comfortable living spaces that are the epitome of quite luxury.
SCOPE OF SERVICES
Interior Architecture & Design, Project Management, Custom Millwork and Built-In Design and Elevation DrawingsSpace Planning, Furniture, Lighting, Window Treatments, Textiles, and Decor Sourcing and Procurement, Art Curation, and final Styling to deliver a fully realized space.
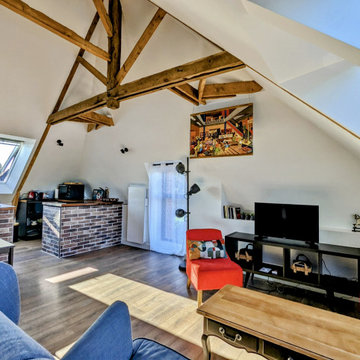
Projet de réhabilitation d’une ancienne boulangerie dans un bâtiment datant du 18-19ème siècle, classé bâtiment remarquable. Au rez de chaussée se trouve un appartement style loft-atelier. Dans les combles, création d’un petit appartement.
Cet ancien grenier a dû être totalement repensé pour accueillir un appartement fonctionnel et lumineux tout en mettant en valeur la magnifique charpente.
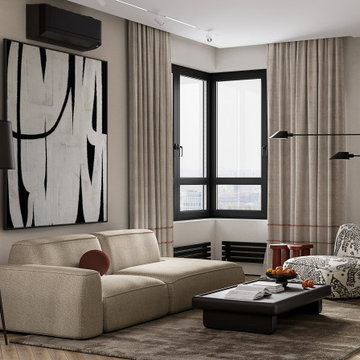
Источник вдохновения для домашнего уюта: парадная, открытая, объединенная гостиная комната среднего размера, в белых тонах с отделкой деревом в современном стиле с белыми стенами, полом из ламината, телевизором на стене, бежевым полом, многоуровневым потолком и обоями на стенах без камина

Our Long Island studio used a bright, neutral palette to create a cohesive ambiance in this beautiful lower level designed for play and entertainment. We used wallpapers, tiles, rugs, wooden accents, soft furnishings, and creative lighting to make it a fun, livable, sophisticated entertainment space for the whole family. The multifunctional space has a golf simulator and pool table, a wine room and home bar, and televisions at every site line, making it THE favorite hangout spot in this home.
---Project designed by Long Island interior design studio Annette Jaffe Interiors. They serve Long Island including the Hamptons, as well as NYC, the tri-state area, and Boca Raton, FL.
For more about Annette Jaffe Interiors, click here:
https://annettejaffeinteriors.com/
To learn more about this project, click here:
https://www.annettejaffeinteriors.com/residential-portfolio/manhasset-luxury-basement-interior-design/
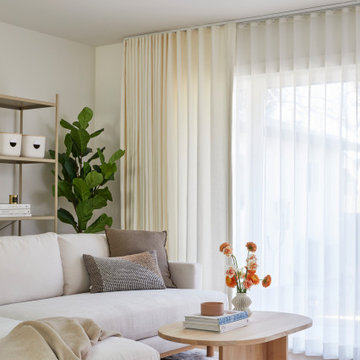
This single family home had been recently flipped with builder-grade materials. We touched each and every room of the house to give it a custom designer touch, thoughtfully marrying our soft minimalist design aesthetic with the graphic designer homeowner’s own design sensibilities. One of the most notable transformations in the home was opening up the galley kitchen to create an open concept great room with large skylight to give the illusion of a larger communal space.
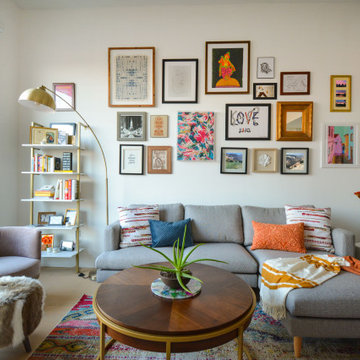
Свежая идея для дизайна: маленькая открытая гостиная комната в современном стиле с белыми стенами, светлым паркетным полом, отдельно стоящим телевизором и коричневым полом для на участке и в саду - отличное фото интерьера

Project Battersea was all about creating a muted colour scheme but embracing bold accents to create tranquil Scandi design. The clients wanted to incorporate storage but still allow the apartment to feel bright and airy, we created a stunning bespoke TV unit for the clients for all of their book and another bespoke wardrobe in the guest bedroom. We created a space that was inviting and calming to be in.
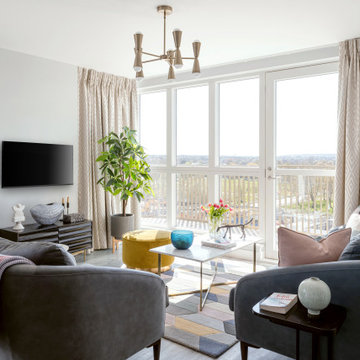
Свежая идея для дизайна: парадная, открытая гостиная комната среднего размера в современном стиле с серыми стенами, телевизором на стене и красивыми шторами - отличное фото интерьера
Открытая гостиная комната – фото дизайна интерьера со средним бюджетом
12