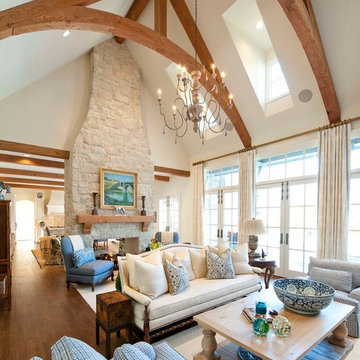Открытая гостиная – фото дизайна интерьера
Сортировать:
Бюджет
Сортировать:Популярное за сегодня
201 - 220 из 21 548 фото
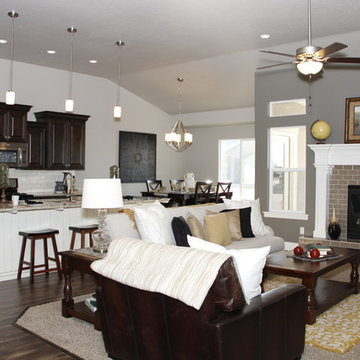
Beautiful flowing layout and high ceilings in the Concerto plan. We love the look of the stained cabinets and dark wood floor with the contrast of the white cabinet island.
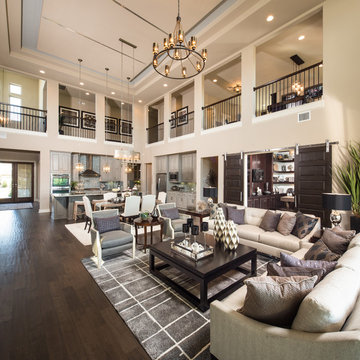
Свежая идея для дизайна: парадная, открытая гостиная комната в стиле неоклассика (современная классика) с бежевыми стенами и темным паркетным полом - отличное фото интерьера
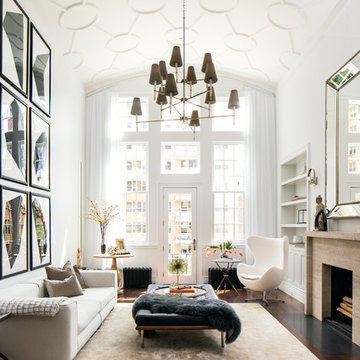
This West Village is the combination of 2 apartments into a larger one, which takes advantage of the stunning double height spaces, extremely unusual in NYC. While keeping the pre-war flair the residence maintains a minimal and contemporary design.
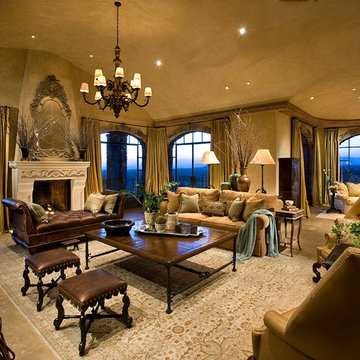
Large space to enjoy company. Beautiful hanging chandelier in the center of the room. Wonderful fireplace with smooth top mantle. Multiple glass doors for a perfect view.
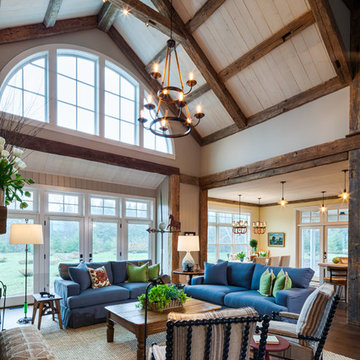
This 3200 square foot home features a maintenance free exterior of LP Smartside, corrugated aluminum roofing, and native prairie landscaping. The design of the structure is intended to mimic the architectural lines of classic farm buildings. The outdoor living areas are as important to this home as the interior spaces; covered and exposed porches, field stone patios and an enclosed screen porch all offer expansive views of the surrounding meadow and tree line.
The home’s interior combines rustic timbers and soaring spaces which would have traditionally been reserved for the barn and outbuildings, with classic finishes customarily found in the family homestead. Walls of windows and cathedral ceilings invite the outdoors in. Locally sourced reclaimed posts and beams, wide plank white oak flooring and a Door County fieldstone fireplace juxtapose with classic white cabinetry and millwork, tongue and groove wainscoting and a color palate of softened paint hues, tiles and fabrics to create a completely unique Door County homestead.
Mitch Wise Design, Inc.
Richard Steinberger Photography
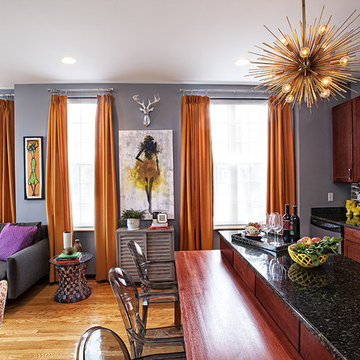
Inquire About Our Design Services
This homeowner loved color. In order to bring in more color, I ditched her yellow and orange walls by painting the room gray, with charcoal trim. I often tell folks in order to pump up the color, we have to bring down the backdrop, and Lori’s condo was my case in point.
And then we proceeded with construction. Yep, construction. I had to figure out a way around the awkward floor plan, and where to put that TV. We decided to rebuild her fireplace to house her TV - it was great way to utilize the unused space.
Marcel Page
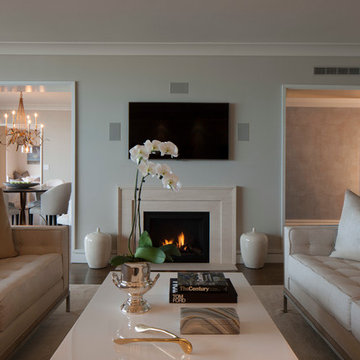
HearthCabinet Ventless Fireplaces: Ventless Vent-Free, Unvented. Pricing available upon request - 212.242.1485
Visit our NYC showroom in Chelsea
www.HearthCabinet.com
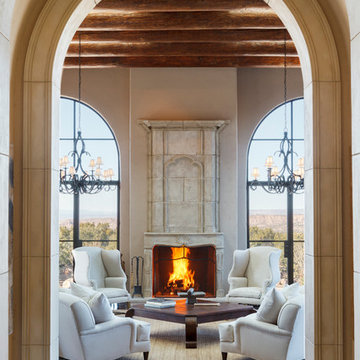
Amadeus Leitner
Пример оригинального дизайна: огромная парадная, открытая гостиная комната в средиземноморском стиле с бежевыми стенами, темным паркетным полом, стандартным камином и фасадом камина из камня без телевизора
Пример оригинального дизайна: огромная парадная, открытая гостиная комната в средиземноморском стиле с бежевыми стенами, темным паркетным полом, стандартным камином и фасадом камина из камня без телевизора
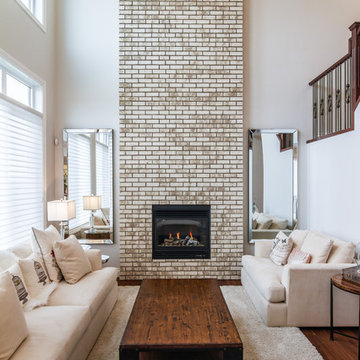
S. Darren Wonder Productions / Lifestyle Homes
На фото: открытая, парадная гостиная комната среднего размера в стиле неоклассика (современная классика) с бежевыми стенами, стандартным камином, фасадом камина из кирпича и темным паркетным полом без телевизора
На фото: открытая, парадная гостиная комната среднего размера в стиле неоклассика (современная классика) с бежевыми стенами, стандартным камином, фасадом камина из кирпича и темным паркетным полом без телевизора
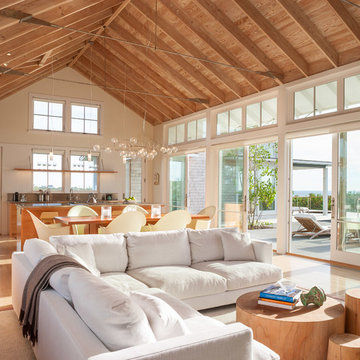
Стильный дизайн: открытая гостиная комната в морском стиле с бежевыми стенами и паркетным полом среднего тона - последний тренд
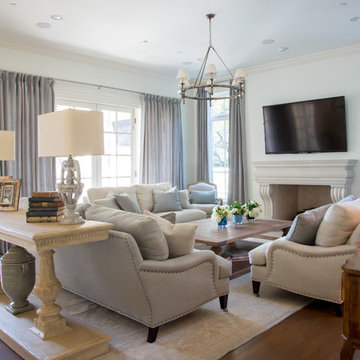
На фото: открытая гостиная комната среднего размера:: освещение в стиле неоклассика (современная классика) с белыми стенами, паркетным полом среднего тона, стандартным камином, фасадом камина из плитки, телевизором на стене и коричневым полом
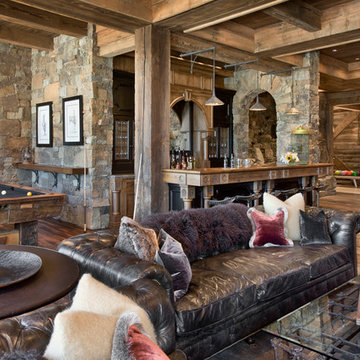
Источник вдохновения для домашнего уюта: открытая гостиная комната в стиле рустика с темным паркетным полом
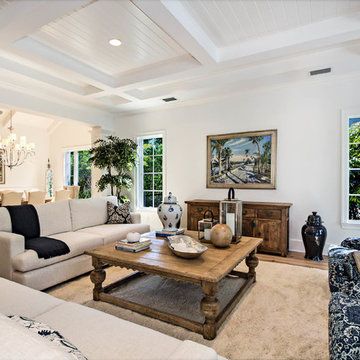
На фото: большая открытая гостиная комната в классическом стиле с белыми стенами, светлым паркетным полом и скрытым телевизором с
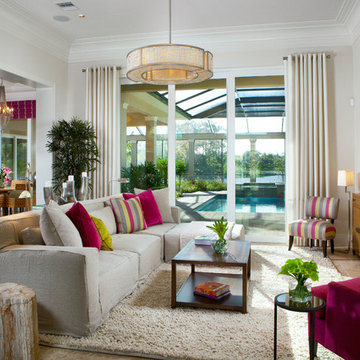
The Isabella II offers a relaxed contemporary style, blending lightened driftwood finishes and darker tone furnishings accentuated with bright colors, contemporary artwork, and striking modern light fixtures. The Great Room design of the 3,009 square foot Isabella II offers a spacious Master Suite occupying one side of the home, and also includes luxury options such as a sparkling pool and summer kitchen overlooking one of Mediterra’s serene lakes.
Image ©Advanced Photography Specialists
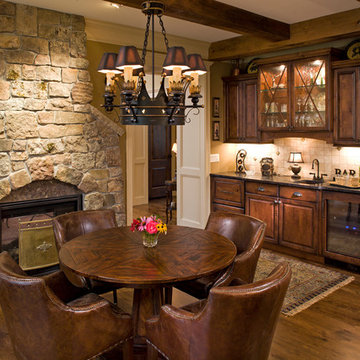
Photography: Landmark Photography
Идея дизайна: большая открытая гостиная комната в классическом стиле с паркетным полом среднего тона, двусторонним камином и фасадом камина из камня
Идея дизайна: большая открытая гостиная комната в классическом стиле с паркетным полом среднего тона, двусторонним камином и фасадом камина из камня
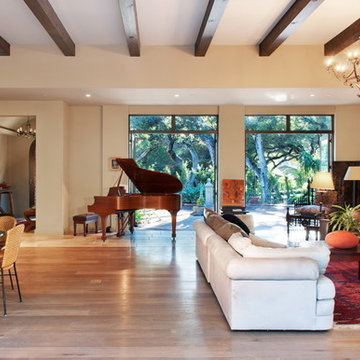
photo:Ryan Haag
Стильный дизайн: большая открытая гостиная комната в средиземноморском стиле с белыми стенами и светлым паркетным полом - последний тренд
Стильный дизайн: большая открытая гостиная комната в средиземноморском стиле с белыми стенами и светлым паркетным полом - последний тренд
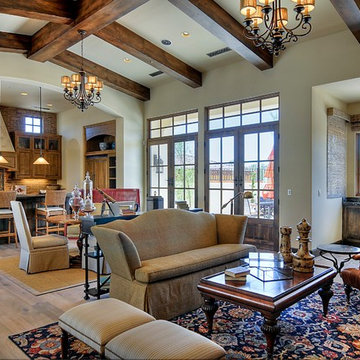
Semi-custom home built by Cullum Homes in the luxurious guard-gated Paradise Reserve community.
The Village at Paradise Reserve offers an unprecedented lifestyle for those who appreciate the beauty of nature blended perfectly with extraordinary luxury and an intimate community.
The Village combines a true mountain preserve lifestyle with a rich streetscape, authentic detailing and breathtaking views and walkways. Gated for privacy and security, it is truly a special place to live.
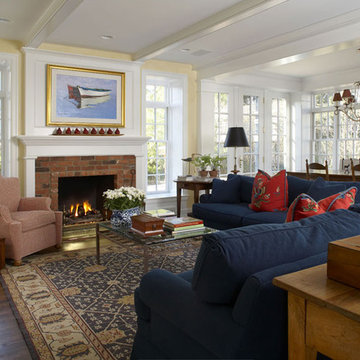
Beth Singer Photography
На фото: открытая гостиная комната среднего размера в классическом стиле с желтыми стенами, темным паркетным полом, стандартным камином, фасадом камина из кирпича и коричневым полом с
На фото: открытая гостиная комната среднего размера в классическом стиле с желтыми стенами, темным паркетным полом, стандартным камином, фасадом камина из кирпича и коричневым полом с

Jim Fairchild / Fairchild Creative, Inc.
Источник вдохновения для домашнего уюта: огромная открытая гостиная комната в стиле фьюжн с паркетным полом среднего тона, стандартным камином, фасадом камина из камня, мультимедийным центром и желтыми стенами
Источник вдохновения для домашнего уюта: огромная открытая гостиная комната в стиле фьюжн с паркетным полом среднего тона, стандартным камином, фасадом камина из камня, мультимедийным центром и желтыми стенами
Открытая гостиная – фото дизайна интерьера
11


