Открытая гостиная – фото дизайна интерьера
Сортировать:
Бюджет
Сортировать:Популярное за сегодня
1 - 20 из 74 фото
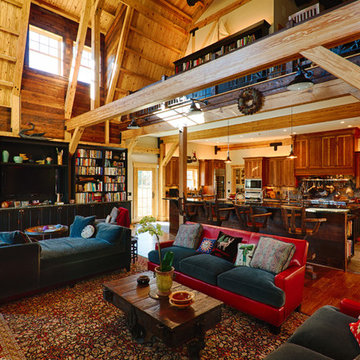
Buchanan Photography
Источник вдохновения для домашнего уюта: огромная открытая гостиная комната в стиле фьюжн с паркетным полом среднего тона
Источник вдохновения для домашнего уюта: огромная открытая гостиная комната в стиле фьюжн с паркетным полом среднего тона
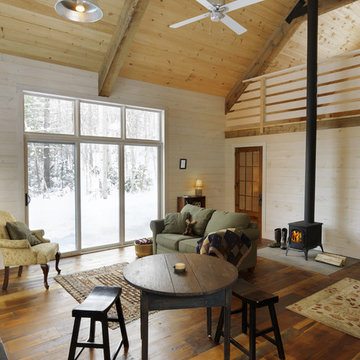
Architect: Joan Heaton Architects
Builder: Silver Maple Construction
Источник вдохновения для домашнего уюта: открытая гостиная комната в стиле рустика с бежевыми стенами, паркетным полом среднего тона и печью-буржуйкой
Источник вдохновения для домашнего уюта: открытая гостиная комната в стиле рустика с бежевыми стенами, паркетным полом среднего тона и печью-буржуйкой
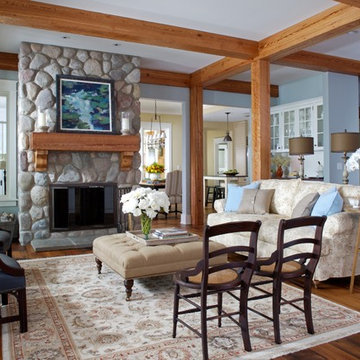
The classic 5,000-square-foot, five-bedroom Blaine boasts a timeless, traditional façade of stone and cedar shake. Inspired by both the relaxed Shingle Style that swept the East Coast at the turn of the century, and the all-American Four Square found around the country. The home features Old World architecture paired with every modern convenience, along with unparalleled craftsmanship and quality design.
The curb appeal starts at the street, where a caramel-colored shingle and stone façade invite you inside from the European-style courtyard. Other highlights include irregularly shaped windows, a charming dovecote and cupola, along with a variety of welcoming window boxes on the street side. The lakeside includes two porches designed to take full advantage of the views, a lower-level walk out, and stone arches that lend an aura of both elegance and permanence.
Step inside, and the interiors will not disappoint. The spacious foyer featuring a wood staircase leads into a large, open living room with a natural stone fireplace, rustic beams and nearby walkout deck. Also adjacent is a screened-in porch that leads down to the lower level, and the lakeshore. The nearby kitchen includes a large two-tiered multi-purpose island topped with butcher block, perfect for both entertaining and food preparation. This informal dining area allows for large gatherings of family and friends. Leave the family area, cross the foyer and enter your private retreat — a master bedroom suite attached to a luxurious master bath, private sitting room, and sun room. Who needs vacation when it’s such a pleasure staying home?
The second floor features two cozy bedrooms, a bunkroom with built-in sleeping area, and a convenient home office. In the lower level, a relaxed family room and billiards area are accompanied by a pub and wine cellar. Further on, two additional bedrooms await.
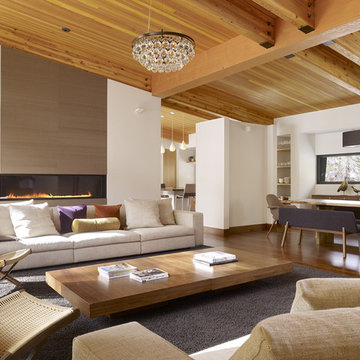
Идея дизайна: открытая гостиная комната в стиле ретро с горизонтальным камином и ковром на полу

James Ray Spahn
Свежая идея для дизайна: открытая гостиная комната в стиле рустика с белыми стенами, паркетным полом среднего тона, стандартным камином, фасадом камина из камня, отдельно стоящим телевизором, коричневым полом и ковром на полу - отличное фото интерьера
Свежая идея для дизайна: открытая гостиная комната в стиле рустика с белыми стенами, паркетным полом среднего тона, стандартным камином, фасадом камина из камня, отдельно стоящим телевизором, коричневым полом и ковром на полу - отличное фото интерьера
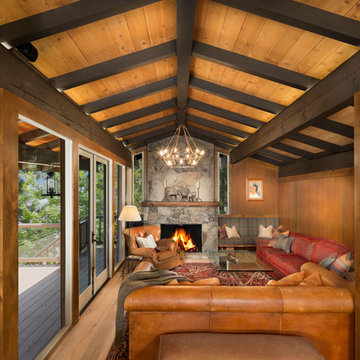
An outdated 1960’s home with smaller rooms typical of this period was completely transformed into a timeless lakefront retreat that embraces the client’s traditions and memories. Anchoring it firmly in the present are modern appliances, extensive use of natural light, and a restructured floor plan that appears both spacious and intimate.

Due to an open floor plan, the natural light from the dark-stained window frames permeates throughout the house.
Стильный дизайн: большая открытая гостиная комната в стиле рустика с фасадом камина из камня, бежевыми стенами, темным паркетным полом, стандартным камином, коричневым полом и ковром на полу - последний тренд
Стильный дизайн: большая открытая гостиная комната в стиле рустика с фасадом камина из камня, бежевыми стенами, темным паркетным полом, стандартным камином, коричневым полом и ковром на полу - последний тренд
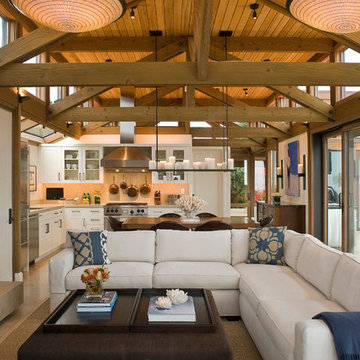
Стильный дизайн: открытая гостиная комната в морском стиле с мультимедийным центром - последний тренд
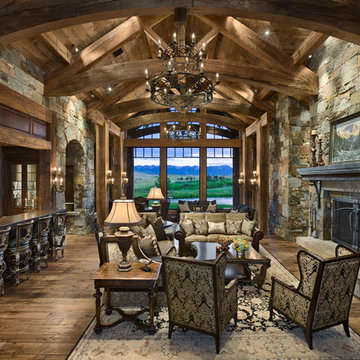
Double Arrow Residence by Locati Architects, Interior Design by Locati Interiors, Photography by Roger Wade
Источник вдохновения для домашнего уюта: открытая гостиная комната в стиле рустика с домашним баром, темным паркетным полом и стандартным камином
Источник вдохновения для домашнего уюта: открытая гостиная комната в стиле рустика с домашним баром, темным паркетным полом и стандартным камином
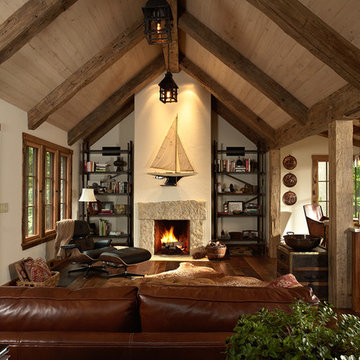
На фото: открытая гостиная комната:: освещение в стиле рустика с темным паркетным полом без телевизора с
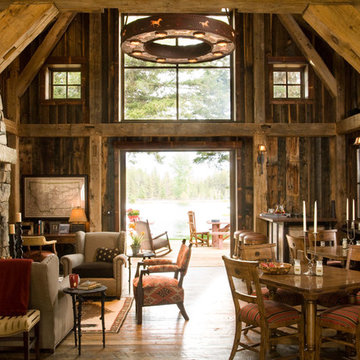
Идея дизайна: открытая гостиная комната в стиле рустика с стандартным камином, фасадом камина из камня и ковром на полу
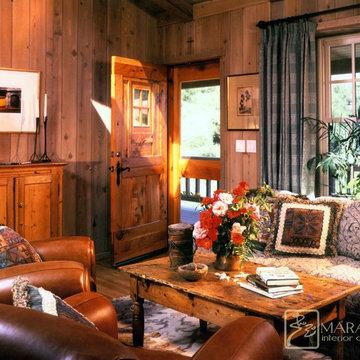
This rustic old cabin has no electricity, except for the windpower. It is located in the Southern California hills by the ocean. A custom designed, handscraped door, whitewashed stained tongue and groove pine paneling, and pine antiques. Everything is new in this cabin, but looks time worn.
Multiple Ranch and Mountain Homes are shown in this project catalog: from Camarillo horse ranches to Lake Tahoe ski lodges. Featuring rock walls and fireplaces with decorative wrought iron doors, stained wood trusses and hand scraped beams. Rustic designs give a warm lodge feel to these large ski resort homes and cattle ranches. Pine plank or slate and stone flooring with custom old world wrought iron lighting, leather furniture and handmade, scraped wood dining tables give a warmth to the hard use of these homes, some of which are on working farms and orchards. Antique and new custom upholstery, covered in velvet with deep rich tones and hand knotted rugs in the bedrooms give a softness and warmth so comfortable and livable. In the kitchen, range hoods provide beautiful points of interest, from hammered copper, steel, and wood. Unique stone mosaic, custom painted tile and stone backsplash in the kitchen and baths.
designed by Maraya Interior Design. From their beautiful resort town of Ojai, they serve clients in Montecito, Hope Ranch, Malibu, Westlake and Calabasas, across the tri-county areas of Santa Barbara, Ventura and Los Angeles, south to Hidden Hills- north through Solvang and more.
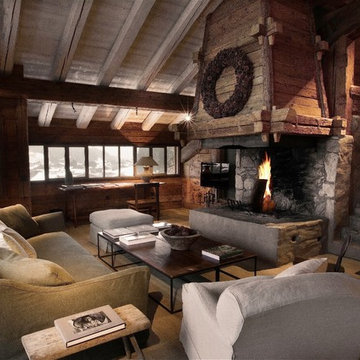
Идея дизайна: большая открытая гостиная комната в стиле рустика с светлым паркетным полом, стандартным камином и телевизором на стене
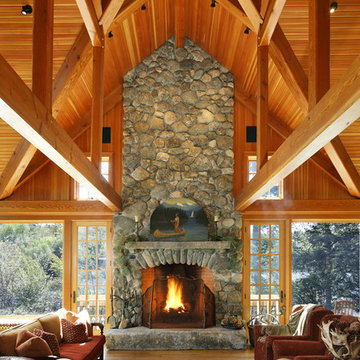
На фото: открытая гостиная комната в стиле рустика с стандартным камином и фасадом камина из камня с
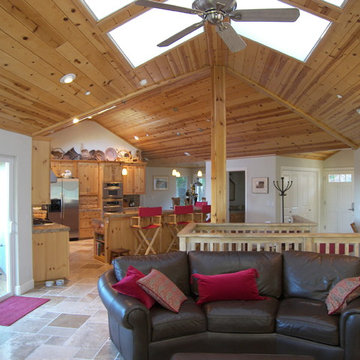
Свежая идея для дизайна: открытая гостиная комната в классическом стиле с белыми стенами - отличное фото интерьера
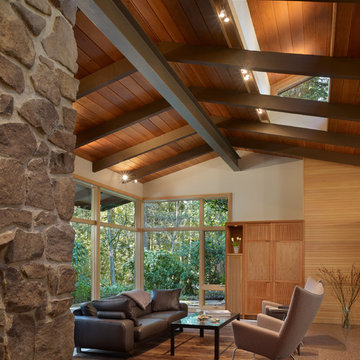
The Lake Forest Park Renovation is a top-to-bottom renovation of a 50's Northwest Contemporary house located 25 miles north of Seattle.
Photo: Benjamin Benschneider
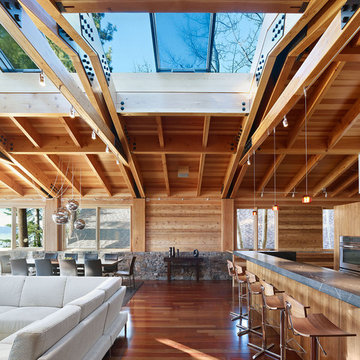
Small vacation house right on Lake Tahoe.
Photos by Bruce Damonte
На фото: открытая гостиная комната в современном стиле с
На фото: открытая гостиная комната в современном стиле с

Jeff Dow Photography.
Источник вдохновения для домашнего уюта: большая открытая гостиная комната в стиле рустика с фасадом камина из камня, телевизором на стене, музыкальной комнатой, белыми стенами, темным паркетным полом, печью-буржуйкой, коричневым полом и ковром на полу
Источник вдохновения для домашнего уюта: большая открытая гостиная комната в стиле рустика с фасадом камина из камня, телевизором на стене, музыкальной комнатой, белыми стенами, темным паркетным полом, печью-буржуйкой, коричневым полом и ковром на полу

Пример оригинального дизайна: большая открытая гостиная комната в стиле рустика с бежевыми стенами, стандартным камином, фасадом камина из камня, телевизором на стене, темным паркетным полом и коричневым полом
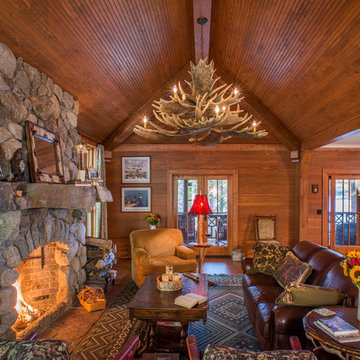
John Griebsch
Свежая идея для дизайна: открытая гостиная комната среднего размера в стиле рустика с паркетным полом среднего тона, стандартным камином и фасадом камина из камня - отличное фото интерьера
Свежая идея для дизайна: открытая гостиная комната среднего размера в стиле рустика с паркетным полом среднего тона, стандартным камином и фасадом камина из камня - отличное фото интерьера
Открытая гостиная – фото дизайна интерьера
1

