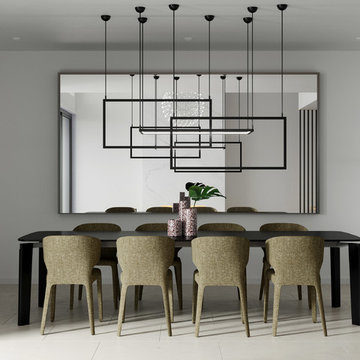Отдельная столовая с серым полом – фото дизайна интерьера
Сортировать:
Бюджет
Сортировать:Популярное за сегодня
101 - 120 из 1 453 фото
1 из 3
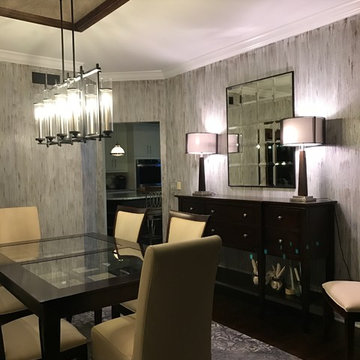
This client was looking for a dramatic yet elegant wall finish that complemented both the adjoining kitchen and living room. The ceiling medallion captures and reflects the light adding to the sheik feel of the dining room.
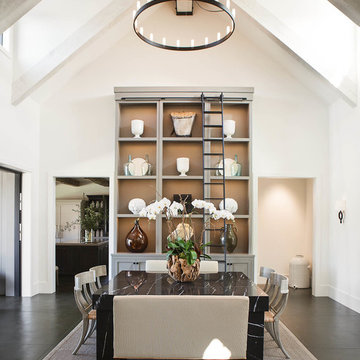
Interior Design by Hurley Hafen
Источник вдохновения для домашнего уюта: большая отдельная столовая в стиле кантри с белыми стенами, бетонным полом и серым полом без камина
Источник вдохновения для домашнего уюта: большая отдельная столовая в стиле кантри с белыми стенами, бетонным полом и серым полом без камина

“The client preferred intimate dining and desired an adjacency to outdoor spaces. BGD&C designed interior and exterior custom steel and glass openings to allow natural light to permeate the space”, says Rodger Owen, President of BGD&C. Hand painted panels and a custom Fritz dining table was created by Kadlec Architecture + Design.
Architecture, Design & Construction by BGD&C
Interior Design by Kaldec Architecture + Design
Exterior Photography: Tony Soluri
Interior Photography: Nathan Kirkman
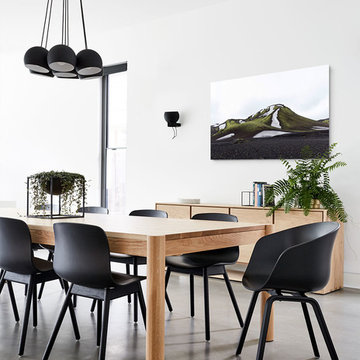
Alex Reinders
Источник вдохновения для домашнего уюта: отдельная столовая в современном стиле с бетонным полом, белыми стенами и серым полом
Источник вдохновения для домашнего уюта: отдельная столовая в современном стиле с бетонным полом, белыми стенами и серым полом
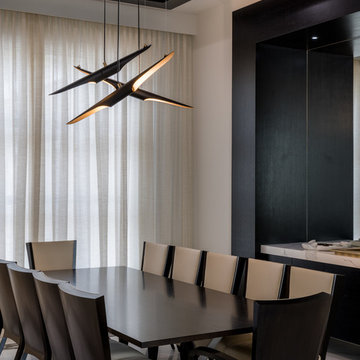
Robert Madrid Photography
Пример оригинального дизайна: отдельная столовая среднего размера в стиле модернизм с мраморным полом, бежевыми стенами и серым полом
Пример оригинального дизайна: отдельная столовая среднего размера в стиле модернизм с мраморным полом, бежевыми стенами и серым полом
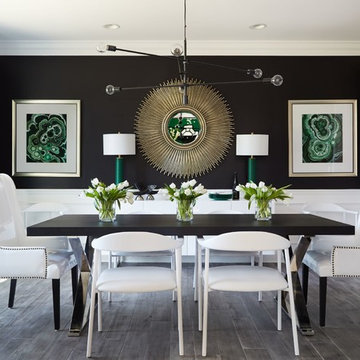
Design by GreyHunt Interiors
Photos by Stacy Goldberd
Свежая идея для дизайна: отдельная столовая в стиле неоклассика (современная классика) с черными стенами, серым полом и паркетным полом среднего тона - отличное фото интерьера
Свежая идея для дизайна: отдельная столовая в стиле неоклассика (современная классика) с черными стенами, серым полом и паркетным полом среднего тона - отличное фото интерьера
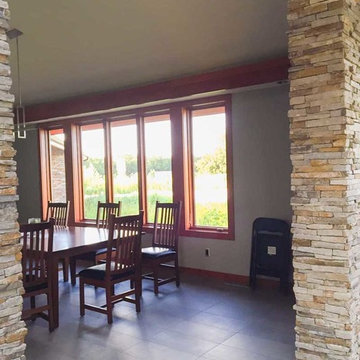
#houseplan 69114AM comes to life in Kansas!
These are the first photos we've seen of Architectural Designs House Plan 69114AM. Our client built this home in Kansas.
Ready when you are. Where do YOU want to build?
Specs-at-a-glance
5 beds
5.5 baths
5,600+ sq. ft.
Plans: https://www.architecturaldesigns.com/69114am
#readywhenyouare
#houseplan
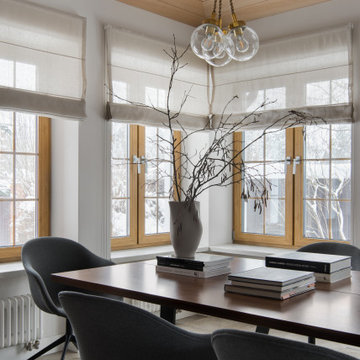
Стильный дизайн: отдельная столовая среднего размера в современном стиле с серыми стенами, полом из керамогранита, серым полом, балками на потолке и любой отделкой стен - последний тренд
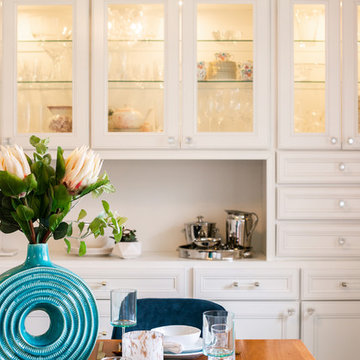
Words cannot describe the level of transformation this beautiful 60’s ranch has undergone. The home was blessed with a ton of natural light, however the sectioned rooms made for large awkward spaces without much functionality. By removing the dividing walls and reworking a few key functioning walls, this home is ready to entertain friends and family for all occasions. The large island has dual ovens for serious bake-off competitions accompanied with an inset induction cooktop equipped with a pop-up ventilation system. Plenty of storage surrounds the cooking stations providing large countertop space and seating nook for two. The beautiful natural quartzite is a show stopper throughout with it’s honed finish and serene blue/green hue providing a touch of color. Mother-of-Pearl backsplash tiles compliment the quartzite countertops and soft linen cabinets. The level of functionality has been elevated by moving the washer & dryer to a newly created closet situated behind the refrigerator and keeps hidden by a ceiling mounted barn-door. The new laundry room and storage closet opposite provide a functional solution for maintaining easy access to both areas without door swings restricting the path to the family room. Full height pantry cabinet make up the rest of the wall providing plenty of storage space and a natural division between casual dining to formal dining. Built-in cabinetry with glass doors provides the opportunity to showcase family dishes and heirlooms accented with in-cabinet lighting. With the wall partitions removed, the dining room easily flows into the rest of the home while maintaining its special moment. A large peninsula divides the kitchen space from the seating room providing plentiful storage including countertop cabinets for hidden storage, a charging nook, and a custom doggy station for the beloved dog with an elevated bowl deck and shallow drawer for leashes and treats! Beautiful large format tiles with a touch of modern flair bring all these spaces together providing a texture and color unlike any other with spots of iridescence, brushed concrete, and hues of blue and green. The original master bath and closet was divided into two parts separated by a hallway and door leading to the outside. This created an itty-bitty bathroom and plenty of untapped floor space with potential! By removing the interior walls and bringing the new bathroom space into the bedroom, we created a functional bathroom and walk-in closet space. By reconfiguration the bathroom layout to accommodate a walk-in shower and dual vanity, we took advantage of every square inch and made it functional and beautiful! A pocket door leads into the bathroom suite and a large full-length mirror on a mosaic accent wall greets you upon entering. To the left is a pocket door leading into the walk-in closet, and to the right is the new master bath. A natural marble floor mosaic in a basket weave pattern is warm to the touch thanks to the heating system underneath. Large format white wall tiles with glass mosaic accent in the shower and continues as a wainscot throughout the bathroom providing a modern touch and compliment the classic marble floor. A crisp white double vanity furniture piece completes the space. The journey of the Yosemite project is one we will never forget. Not only were we given the opportunity to transform this beautiful home into a more functional and beautiful space, we were blessed with such amazing clients who were endlessly appreciative of TVL – and for that we are grateful!
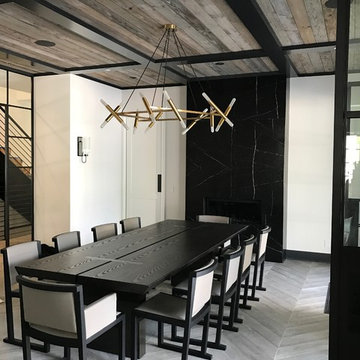
Источник вдохновения для домашнего уюта: отдельная столовая в стиле лофт с белыми стенами, стандартным камином, фасадом камина из камня и серым полом
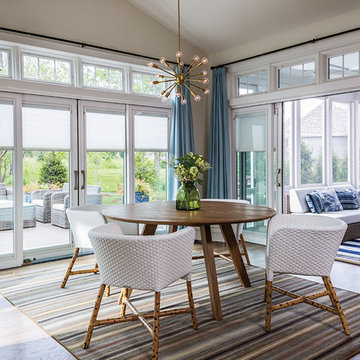
Свежая идея для дизайна: отдельная столовая среднего размера в современном стиле с бежевыми стенами, бетонным полом и серым полом без камина - отличное фото интерьера
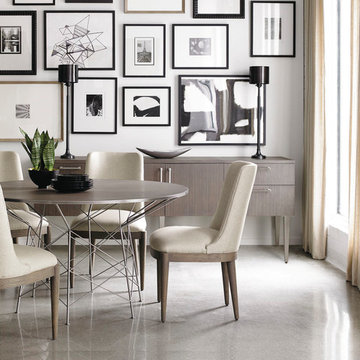
Идея дизайна: маленькая отдельная столовая в современном стиле с белыми стенами, бетонным полом и серым полом без камина для на участке и в саду
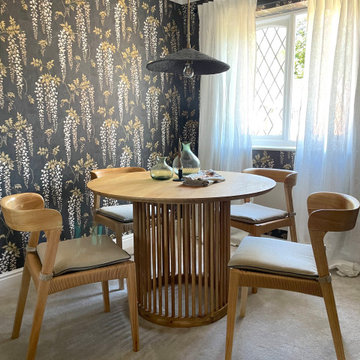
Contemporary dining room with floral Colefax and Fowler Seraphina Wisteria Wallpaper in Lamp Black. A round oak tables seat five comfortable. Centred around a dropped pendant light.
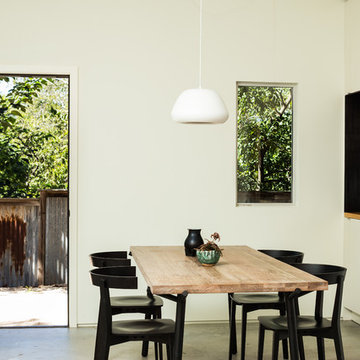
Пример оригинального дизайна: отдельная столовая среднего размера в стиле ретро с белыми стенами, бетонным полом и серым полом
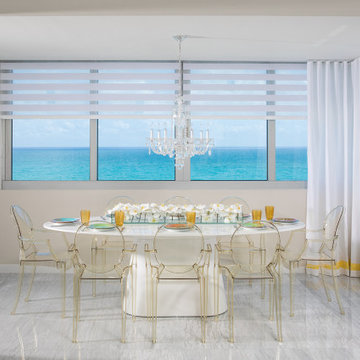
Modern dining room with laca table and Kartell Stark chairs.
На фото: отдельная столовая в современном стиле с серыми стенами, мраморным полом и серым полом
На фото: отдельная столовая в современном стиле с серыми стенами, мраморным полом и серым полом
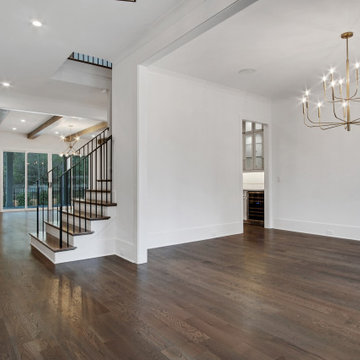
На фото: большая отдельная столовая в стиле неоклассика (современная классика) с белыми стенами, паркетным полом среднего тона и серым полом с
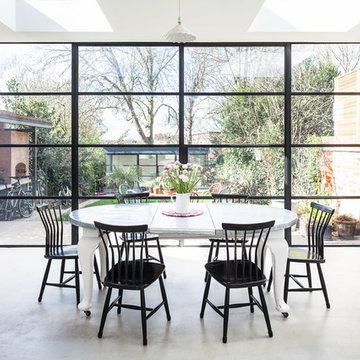
David Butler
Пример оригинального дизайна: большая отдельная столовая в современном стиле с белыми стенами, бетонным полом и серым полом
Пример оригинального дизайна: большая отдельная столовая в современном стиле с белыми стенами, бетонным полом и серым полом
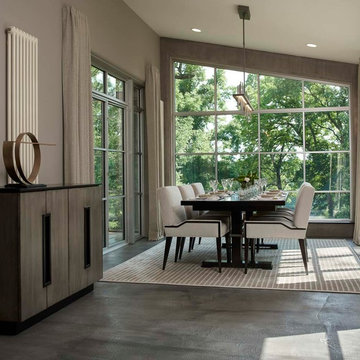
For this stunning Dining Room which overlooks the Huron River the selection of the modern interpretation of a refectory table seemed to be the perfect choice. The brushed steel stretcher adds to the modern appeal. The uniquely designed dining chair was the perfect companion. Without host chairs you are able to appreciate the beautiful detail of the chair and table base along with a sophisticated color palette. The Chandelier is sleek and un assuming but still has a powerful impact.
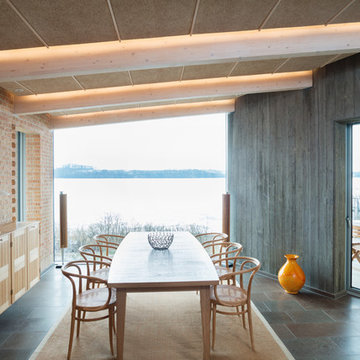
Идея дизайна: отдельная столовая среднего размера в стиле модернизм с разноцветными стенами и серым полом без камина
Отдельная столовая с серым полом – фото дизайна интерьера
6
