Отдельная столовая с полом из винила – фото дизайна интерьера
Сортировать:
Бюджет
Сортировать:Популярное за сегодня
41 - 60 из 387 фото
1 из 3
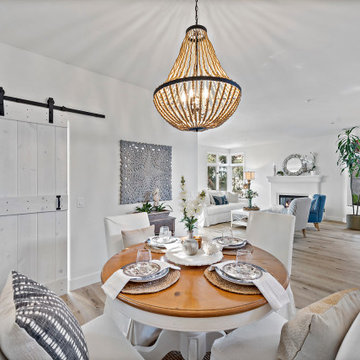
fresh paint, new vinyl floors, added barn door for privacy and adds more character to the space. Painted stair railing white and new carpet going up.
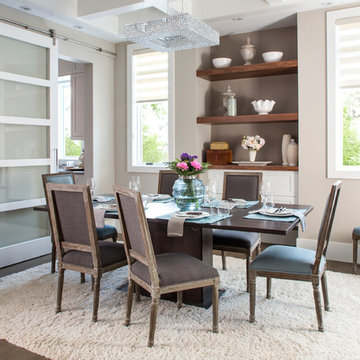
Photography by kate kunz
Styling by jaia talisman
Стильный дизайн: отдельная столовая среднего размера в стиле неоклассика (современная классика) с бежевыми стенами и полом из винила - последний тренд
Стильный дизайн: отдельная столовая среднего размера в стиле неоклассика (современная классика) с бежевыми стенами и полом из винила - последний тренд
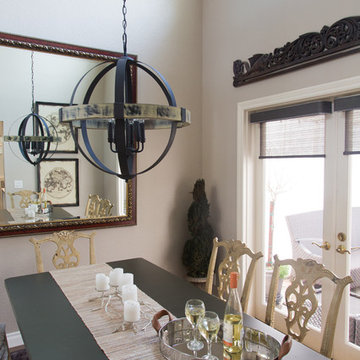
Свежая идея для дизайна: маленькая отдельная столовая в стиле шебби-шик с серыми стенами и полом из винила без камина для на участке и в саду - отличное фото интерьера
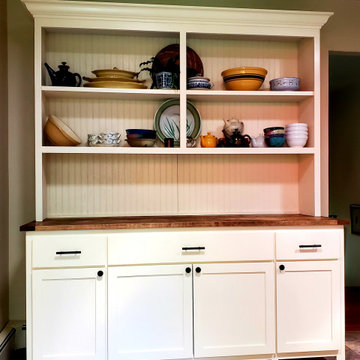
Farmhouse hutch shaker panel style with beadboard back, stained ash countertop, and beautiful crown molding.
Свежая идея для дизайна: отдельная столовая среднего размера в классическом стиле с белыми стенами, полом из винила и разноцветным полом без камина - отличное фото интерьера
Свежая идея для дизайна: отдельная столовая среднего размера в классическом стиле с белыми стенами, полом из винила и разноцветным полом без камина - отличное фото интерьера
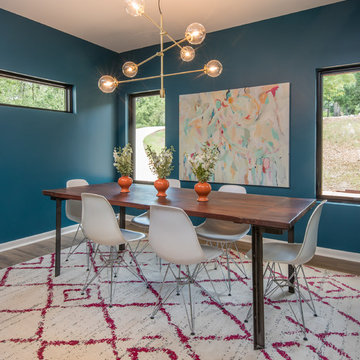
Beautiful and bright modern house in a quiet neighborhood. Family-friendly amenities that can be enjoyed inside and outside. Plenty of natural light with a view. Sleek design elements that blend perfectly.
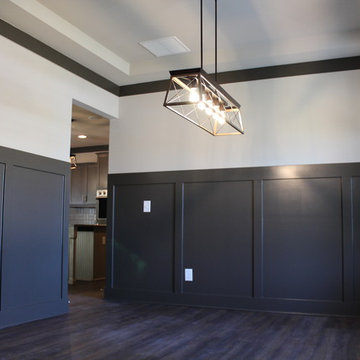
Craftsman Style Paneling at Dining and Foyer with Progress Lighting Amanda Groover
Источник вдохновения для домашнего уюта: большая отдельная столовая в стиле кантри с белыми стенами, полом из винила и коричневым полом без камина
Источник вдохновения для домашнего уюта: большая отдельная столовая в стиле кантри с белыми стенами, полом из винила и коричневым полом без камина
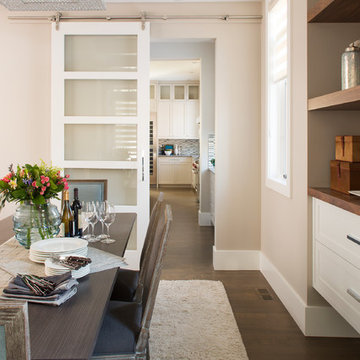
Photography by kate kunz
Styling by jaia talisman
Свежая идея для дизайна: отдельная столовая среднего размера в стиле неоклассика (современная классика) с бежевыми стенами и полом из винила - отличное фото интерьера
Свежая идея для дизайна: отдельная столовая среднего размера в стиле неоклассика (современная классика) с бежевыми стенами и полом из винила - отличное фото интерьера
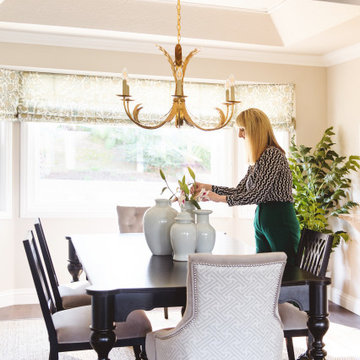
Свежая идея для дизайна: отдельная столовая среднего размера в стиле неоклассика (современная классика) с белыми стенами, полом из винила, коричневым полом, потолком с обоями и обоями на стенах - отличное фото интерьера
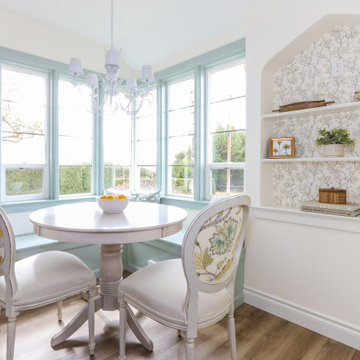
Built in bench with storage
Пример оригинального дизайна: маленькая отдельная столовая в стиле кантри с полом из винила для на участке и в саду
Пример оригинального дизайна: маленькая отдельная столовая в стиле кантри с полом из винила для на участке и в саду
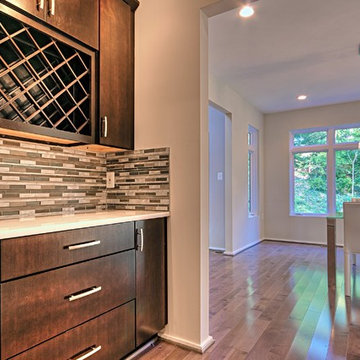
Стильный дизайн: отдельная столовая среднего размера в современном стиле с серыми стенами, полом из винила и коричневым полом без камина - последний тренд
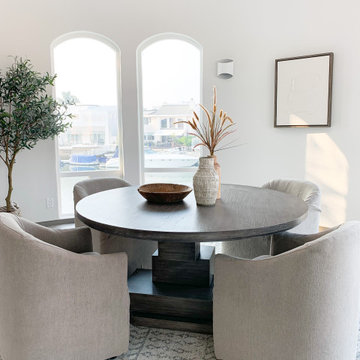
Свежая идея для дизайна: отдельная столовая среднего размера в стиле модернизм с белыми стенами, полом из винила и серым полом - отличное фото интерьера
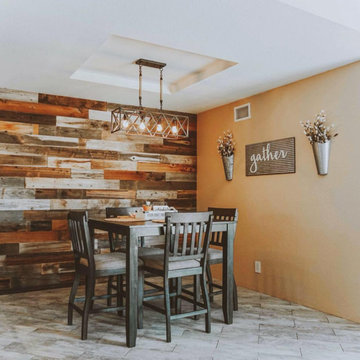
Пример оригинального дизайна: отдельная столовая среднего размера в стиле кантри с бежевыми стенами, полом из винила и серым полом
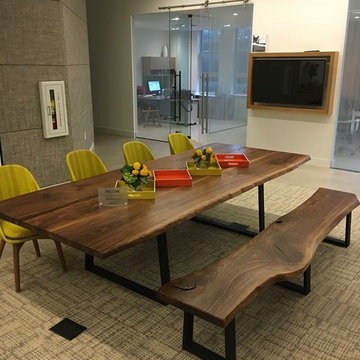
Свежая идея для дизайна: большая отдельная столовая в современном стиле с бежевыми стенами, полом из винила и бежевым полом без камина - отличное фото интерьера
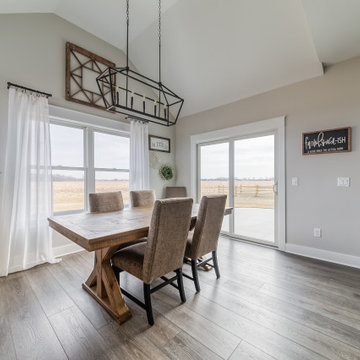
Deep tones of gently weathered grey and brown. A modern look that still respects the timelessness of natural wood.
Пример оригинального дизайна: отдельная столовая среднего размера в стиле ретро с бежевыми стенами, полом из винила, коричневым полом и сводчатым потолком
Пример оригинального дизайна: отдельная столовая среднего размера в стиле ретро с бежевыми стенами, полом из винила, коричневым полом и сводчатым потолком
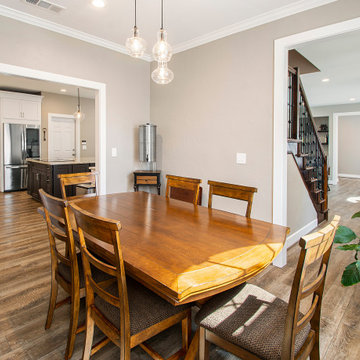
Our clients wanted to increase the size of their kitchen, which was small, in comparison to the overall size of the home. They wanted a more open livable space for the family to be able to hang out downstairs. They wanted to remove the walls downstairs in the front formal living and den making them a new large den/entering room. They also wanted to remove the powder and laundry room from the center of the kitchen, giving them more functional space in the kitchen that was completely opened up to their den. The addition was planned to be one story with a bedroom/game room (flex space), laundry room, bathroom (to serve as the on-suite to the bedroom and pool bath), and storage closet. They also wanted a larger sliding door leading out to the pool.
We demoed the entire kitchen, including the laundry room and powder bath that were in the center! The wall between the den and formal living was removed, completely opening up that space to the entry of the house. A small space was separated out from the main den area, creating a flex space for them to become a home office, sitting area, or reading nook. A beautiful fireplace was added, surrounded with slate ledger, flanked with built-in bookcases creating a focal point to the den. Behind this main open living area, is the addition. When the addition is not being utilized as a guest room, it serves as a game room for their two young boys. There is a large closet in there great for toys or additional storage. A full bath was added, which is connected to the bedroom, but also opens to the hallway so that it can be used for the pool bath.
The new laundry room is a dream come true! Not only does it have room for cabinets, but it also has space for a much-needed extra refrigerator. There is also a closet inside the laundry room for additional storage. This first-floor addition has greatly enhanced the functionality of this family’s daily lives. Previously, there was essentially only one small space for them to hang out downstairs, making it impossible for more than one conversation to be had. Now, the kids can be playing air hockey, video games, or roughhousing in the game room, while the adults can be enjoying TV in the den or cooking in the kitchen, without interruption! While living through a remodel might not be easy, the outcome definitely outweighs the struggles throughout the process.
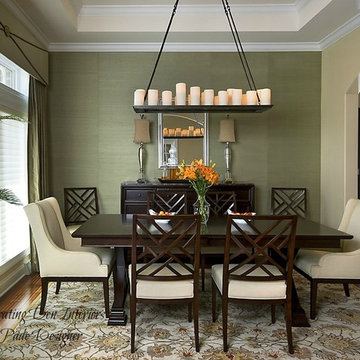
Accent Photography
Источник вдохновения для домашнего уюта: отдельная столовая среднего размера в классическом стиле с зелеными стенами и полом из винила без камина
Источник вдохновения для домашнего уюта: отдельная столовая среднего размера в классическом стиле с зелеными стенами и полом из винила без камина
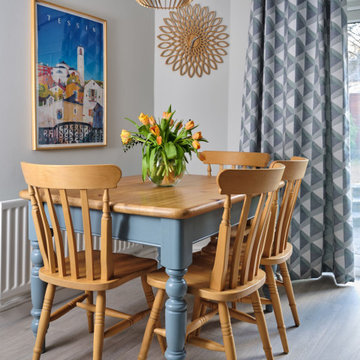
На фото: отдельная столовая среднего размера в стиле модернизм с серыми стенами, полом из винила, коричневым полом и обоями на стенах
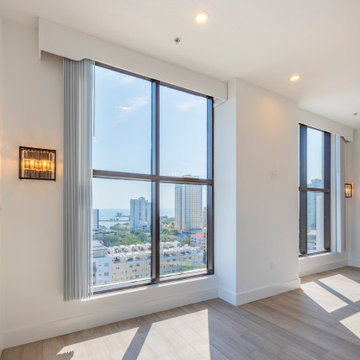
Стильный дизайн: отдельная столовая в стиле модернизм с бежевыми стенами, полом из винила и коричневым полом - последний тренд
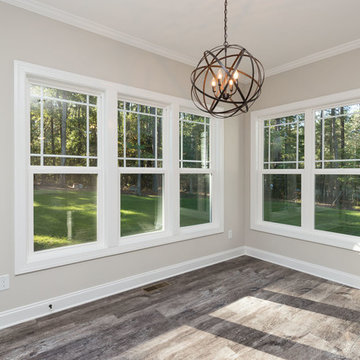
На фото: отдельная столовая среднего размера в стиле неоклассика (современная классика) с бежевыми стенами, полом из винила и коричневым полом без камина
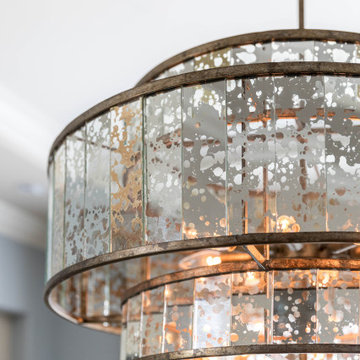
Elegant Dining Room With Antiqued Glass Chandelier, Reclaimed Wood Dining Table With Linen And Wood Dining Chairs.
Источник вдохновения для домашнего уюта: большая отдельная столовая в классическом стиле с серыми стенами, полом из винила и коричневым полом без камина
Источник вдохновения для домашнего уюта: большая отдельная столовая в классическом стиле с серыми стенами, полом из винила и коричневым полом без камина
Отдельная столовая с полом из винила – фото дизайна интерьера
3