Отдельная столовая с обоями на стенах – фото дизайна интерьера
Сортировать:
Бюджет
Сортировать:Популярное за сегодня
141 - 160 из 867 фото
1 из 3
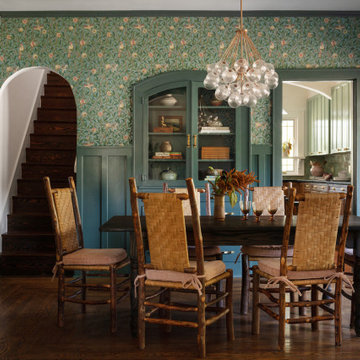
Transformation of a historic craftsman dining room
На фото: отдельная столовая среднего размера в стиле неоклассика (современная классика) с разноцветными стенами, паркетным полом среднего тона, коричневым полом и обоями на стенах с
На фото: отдельная столовая среднего размера в стиле неоклассика (современная классика) с разноцветными стенами, паркетным полом среднего тона, коричневым полом и обоями на стенах с
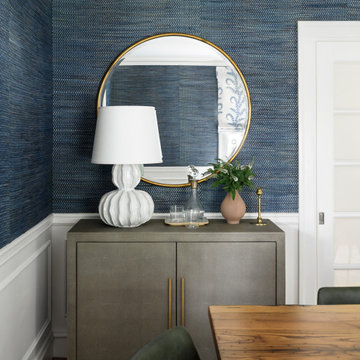
На фото: отдельная столовая в стиле неоклассика (современная классика) с синими стенами и обоями на стенах
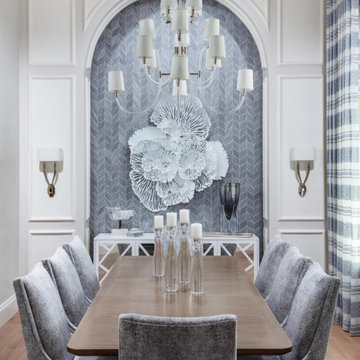
This Naples home was the typical Florida Tuscan Home design, our goal was to modernize the design with cleaner lines but keeping the Traditional Moulding elements throughout the home. This is a great example of how to de-tuscanize your home.
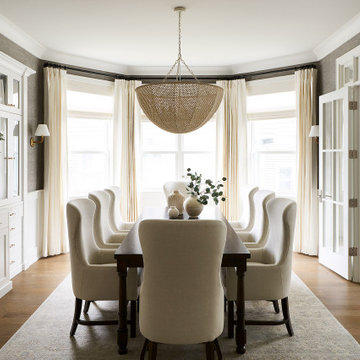
На фото: отдельная столовая среднего размера в стиле неоклассика (современная классика) с зелеными стенами, паркетным полом среднего тона, коричневым полом и обоями на стенах с
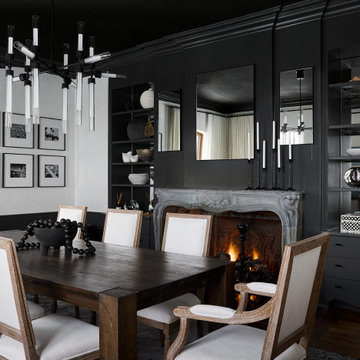
The fireplace and built-ins were painted in the same deep charcoal grey as the ceiling and crown for a monochromatic effect. Above the fireplace mantle, we removed the ornate millwork and selected antique mirrors that add to the moody feel in the space. We completed the design by selecting a modern cylindrical chandelier and a minimal gallery wall with simple black frames.
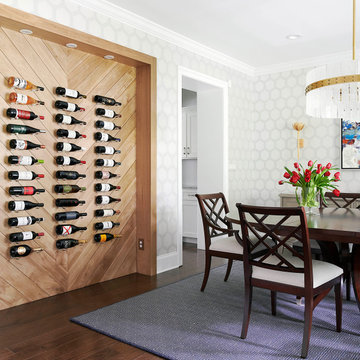
Стильный дизайн: отдельная столовая в стиле неоклассика (современная классика) с обоями на стенах - последний тренд
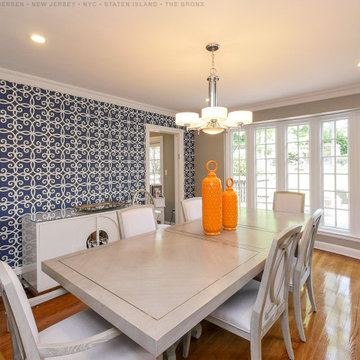
Extraordinary dining room with new bow window we installed. With all new white picture windows installed inside this bow window, this contemporary dining room with graphic accent wall looks fabulous. Get started replacing your dining room and home windows with Renewal by Andersen of New Jersey, New York City, Staten Island and The Bronx.
. . . . . . . . . .
Find out more about replacing your doors and windows -- Contact Us Today! 844-245-2799
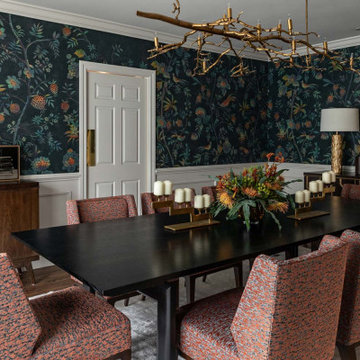
Стильный дизайн: большая отдельная столовая в стиле неоклассика (современная классика) с разноцветными стенами, темным паркетным полом, разноцветным полом и обоями на стенах - последний тренд
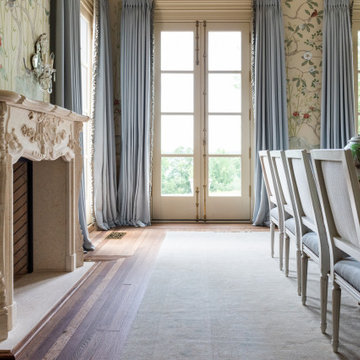
Пример оригинального дизайна: большая отдельная столовая в классическом стиле с бежевыми стенами, светлым паркетным полом, стандартным камином, фасадом камина из камня, коричневым полом и обоями на стенах
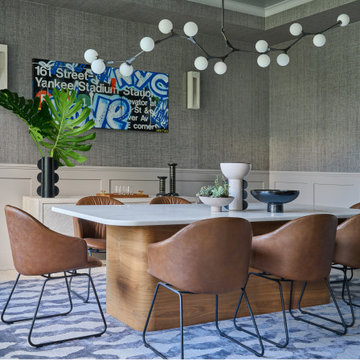
D2 Interieurs custom table in the dining room; the artwork by Hektad is from Westport’s Appleton Art Design.
На фото: отдельная столовая в стиле неоклассика (современная классика) с серыми стенами, светлым паркетным полом, бежевым полом, панелями на части стены и обоями на стенах с
На фото: отдельная столовая в стиле неоклассика (современная классика) с серыми стенами, светлым паркетным полом, бежевым полом, панелями на части стены и обоями на стенах с
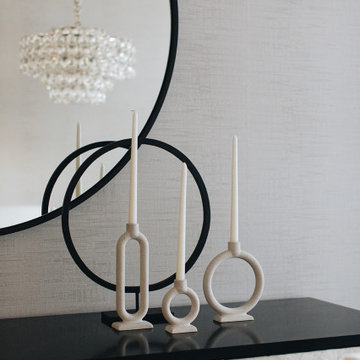
На фото: большая отдельная столовая в стиле неоклассика (современная классика) с бежевыми стенами, светлым паркетным полом, коричневым полом и обоями на стенах с
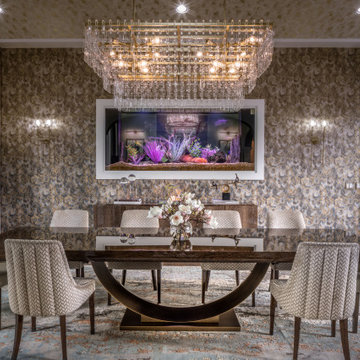
Свежая идея для дизайна: большая отдельная столовая в средиземноморском стиле с серыми стенами, коричневым полом, потолком с обоями, обоями на стенах и темным паркетным полом - отличное фото интерьера
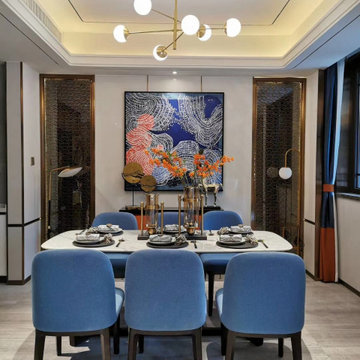
Blue accents throughout this condo reflect the seaside location.
На фото: маленькая отдельная столовая в стиле модернизм с бежевыми стенами, полом из керамогранита, бежевым полом, многоуровневым потолком и обоями на стенах для на участке и в саду с
На фото: маленькая отдельная столовая в стиле модернизм с бежевыми стенами, полом из керамогранита, бежевым полом, многоуровневым потолком и обоями на стенах для на участке и в саду с
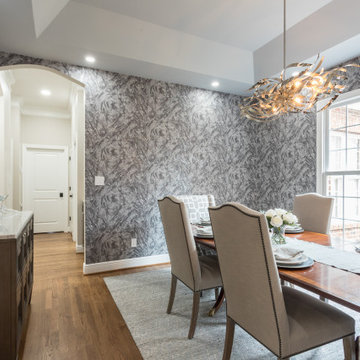
This Elegant updated dining room started with the client's timeless Ethan Allen dining table. We created custom Lorts chairs and a Lexington Sideboard set atop an original hand-woven custom rug. The room is crowned with a modern chandelier.

Мебель, в основном, старинная. «Вся квартира была полностью заставлена мебелью и антиквариатом, — рассказывает дизайнер. — Она хранила в себе 59 лет жизни разных поколений этой семьи, и было ощущение, что из нее ничего и никогда не выбрасывали. Около двух месяцев из квартиры выносили, вывозили и раздавали все, что можно, но и осталось немало. Поэтому значительная часть мебели в проекте пришла по наследству. Также часть мебели перекочевала из предыдущей квартиры хозяев. К примеру, круглый стол со стульями, который подарили заказчикам родители хозяйки».
На стене слева: Миша Брусиловский. На картине на лицевой стороне надпись: «Копия картины Пикассо. Рисовал Миша Брусиловский. 2000 год». Масло.
На буфете: Алексей Рыжков. «Екатеринбург». Гуашь. Борис Забирохин. «Свадьба». Литография.
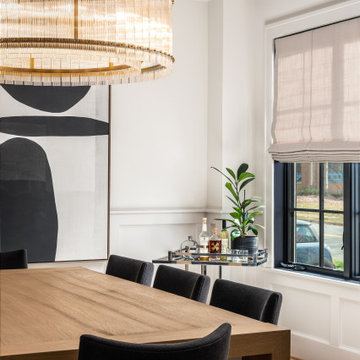
Our clients, a family of five, were moving cross-country to their new construction home and wanted to create their forever dream abode. A luxurious primary bedroom, a serene primary bath haven, a grand dining room, an impressive office retreat, and an open-concept kitchen that flows seamlessly into the main living spaces, perfect for after-work relaxation and family time, all the essentials for the ideal home for our clients! Wood tones and textured accents bring warmth and variety in addition to this neutral color palette, with touches of color throughout. Overall, our executed design accomplished our client's goal of having an open, airy layout for all their daily needs! And who doesn't love coming home to a brand-new house with all new furnishings?
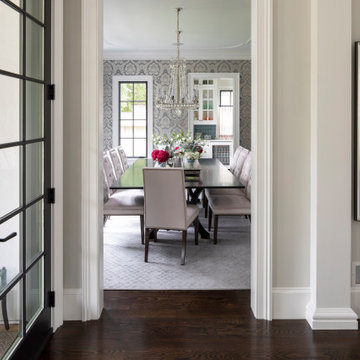
Martha O'Hara Interiors, Interior Design & Photo Styling | Elevation Homes, Builder | Troy Thies, Photography | Murphy & Co Design, Architect |
Please Note: All “related,” “similar,” and “sponsored” products tagged or listed by Houzz are not actual products pictured. They have not been approved by Martha O’Hara Interiors nor any of the professionals credited. For information about our work, please contact design@oharainteriors.com.
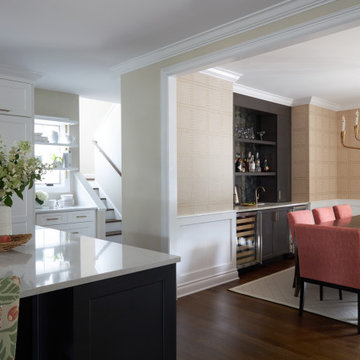
Download our free ebook, Creating the Ideal Kitchen. DOWNLOAD NOW
As with most projects, it all started with the kitchen layout. The home owners came to us wanting to upgrade their kitchen and overall aesthetic in their suburban home, with a combination of fresh paint, updated finishes, and improved flow for more ease when doing everyday activities.
A monochromatic, earth-toned palette left the kitchen feeling uninspired. It lacked the brightness they wanted from their space. An eat-in table underutilized the available square footage. The butler’s pantry was out of the way and hard to access, and the dining room felt detached from the kitchen.
Lead Designer, Stephanie Cole, saw an improved layout for the spaces that were no longer working for this family. By eliminating an existing wall between the kitchen and dining room, and relocating the bar area to the dining room, we opened up the kitchen, providing all the space we needed to create a dreamy and functional layout. A new perimeter configuration promoted circulation while also making space for a large and functional island loaded with seating – a must for any family. Because an island that isn’t big enough for everyone (and a few more) is a recipe for disaster. The light white cabinetry is fresh and contrasts with the deeper tones in the wood flooring, creating a modern aesthetic that is elevated, yet approachable for everyday living.
With better flow as the overarching goal, we made some structural changes too. To remove a bottleneck in the entryway, we angled one of the dining room walls to create more natural separation between rooms and facilitate ease of movement throughout the large space.
At The Kitchen Studio, we believe a well-designed kitchen uses every square inch to the fullest. By starting from scratch, it was possible to rethink the entire kitchen layout and design the space according to how it is used, because the kitchen shouldn’t make it harder to feed the family. A new location for the existing range, flanked by a new column refrigerator and freezer on each side, worked to anchor the space. The very large and very spacious island (a dream island if we do say so ourselves) now houses the primary sink and provides ample space for food prep and family gathering.
The new kitchen table and coordinating banquette seating provide a cozy nook for quick breakfasts before school or work, and evening homework sessions. Elegant gold details catch the natural light, elevating the aesthetic.
The dining room was transformed into one of this client’s favorite spaces and we couldn’t agree more. We saw an opportunity to give the dining room a more distinguished identity by closing off the entrance from the foyer. The relocated wet bar enhances the sophisticated vibe of this gathering space, complete with beautiful antique mirror tiles and open shelving encased by moody built-in cabinets.
Updated furnishings add warmth. A rich walnut table is paired with custom chairs in a muted coral fabric. The large, transitional chandelier grounds the room, pairing beautifully with the gold finishes prevalent in the faucet and cabinet hardware. Linen-inspired wallpaper and cream-toned window treatments add to the glamorous feel of this entertainment space.
There is no way around it. The laundry room was cramped. The large washer and dryer blocked access to the sink and left little room for the space to serve its other essential function – as a mudroom. Because we reworked the kitchen layout to create more space overall, we could rethink the mudroom too – an essential for any busy family. The first step was moving the washer and dryer to an existing area on the second floor, where most of the family’s laundry lives (no one wants to carry laundry up and down the stairs if they don’t have to anyway). This is a more functional solution and opened up the space for all the mudroom necessities – including the existing kitchen refrigerator, loads of built-in cubbies, and a bench.
It’s hard to not fall in love with every detail of a new space, especially when it serves your day-to-day life. But that doesn’t mean the clients didn’t have their favorite features they use on the daily. This remodel was focused largely on function with a new kitchen layout. And it’s the functional features that have the biggest impact. The large island provides much needed workspace in the kitchen and is a spot where everyone gathers together – it grounds the space and the family. And the custom counter stools are the icing on the cake. The nearby mudroom has everything their previous space was lacking – ample storage, space for everyone’s essentials, and the beloved cement floor tiles that are both durable and artistic.
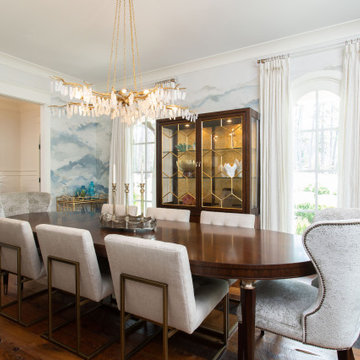
Стильный дизайн: отдельная столовая в классическом стиле с обоями на стенах - последний тренд
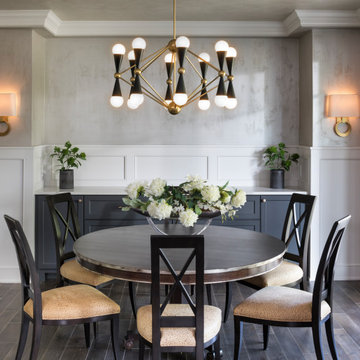
Источник вдохновения для домашнего уюта: отдельная столовая в стиле неоклассика (современная классика) с серыми стенами, паркетным полом среднего тона, коричневым полом, панелями на части стены и обоями на стенах без камина
Отдельная столовая с обоями на стенах – фото дизайна интерьера
8