Отдельная столовая с мраморным полом – фото дизайна интерьера
Сортировать:
Бюджет
Сортировать:Популярное за сегодня
61 - 80 из 670 фото
1 из 3
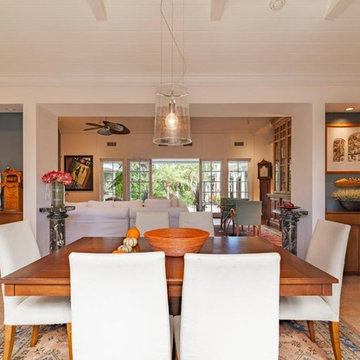
A view of the dining area open to the living area and to the large landscaped courtyard beyond. Custom-designed built-in buffet cabinets and storage are to the right and left.
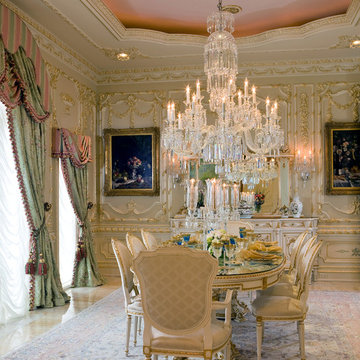
The design for the dining room was inspired by the selected Meroni Francesca furnishings. The wall treatment, chair rail, and wainscoting all echo decorative flourishes and Trompe L’oeil found in the table and cabinetry. The chandelier is Schonbek; the rug is an antique Tabriz with broad color variation complimenting the white and honey onyx floor.
photo: Gordon Beall
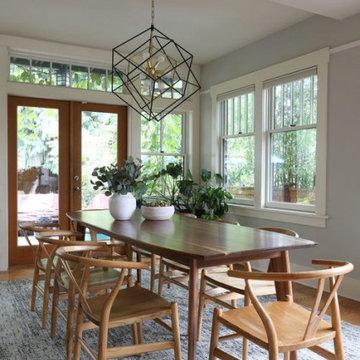
When our client came to us, she was stumped with how to turn her small living room into a cozy, useable family room. The living room and dining room blended together in a long and skinny open concept floor plan. It was difficult for our client to find furniture that fit the space well. It also left an awkward space between the living and dining areas that she didn’t know what to do with. She also needed help reimagining her office, which is situated right off the entry. She needed an eye-catching yet functional space to work from home.
In the living room, we reimagined the fireplace surround and added built-ins so she and her family could store their large record collection, games, and books. We did a custom sofa to ensure it fits the space and maximized the seating. We added texture and pattern through accessories and balanced the sofa with two warm leather chairs. We updated the dining room furniture and added a little seating area to help connect the spaces. Now there is a permanent home for their record player and a cozy spot to curl up in when listening to music.
For the office, we decided to add a pop of color, so it contrasted well with the neutral living space. The office also needed built-ins for our client’s large cookbook collection and a desk where she and her sons could rotate between work, homework, and computer games. We decided to add a bench seat to maximize space below the window and a lounge chair for additional seating.
---
Project designed by interior design studio Kimberlee Marie Interiors. They serve the Seattle metro area including Seattle, Bellevue, Kirkland, Medina, Clyde Hill, and Hunts Point.
For more about Kimberlee Marie Interiors, see here: https://www.kimberleemarie.com/
To learn more about this project, see here
https://www.kimberleemarie.com/greenlake-remodel
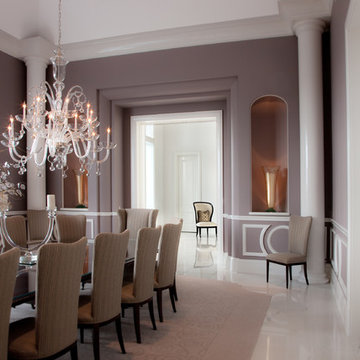
На фото: большая отдельная столовая в классическом стиле с фиолетовыми стенами, мраморным полом и белым полом без камина
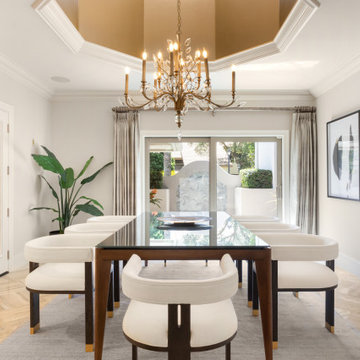
Свежая идея для дизайна: отдельная столовая в стиле неоклассика (современная классика) с белыми стенами, мраморным полом и бежевым полом - отличное фото интерьера
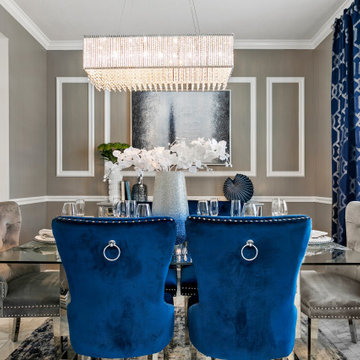
На фото: отдельная столовая в стиле неоклассика (современная классика) с серыми стенами, мраморным полом, разноцветным полом и панелями на стенах без камина с

World Renowned Interior Design Firm Fratantoni Interior Designers created these beautiful home designs! They design homes for families all over the world in any size and style. They also have in-house Architecture Firm Fratantoni Design and world class Luxury Home Building Firm Fratantoni Luxury Estates! Hire one or all three companies to design, build and or remodel your home!
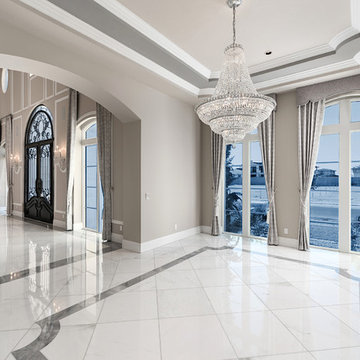
World Renowned Architecture Firm Fratantoni Design created this beautiful home! They design home plans for families all over the world in any size and style. They also have in-house Interior Designer Firm Fratantoni Interior Designers and world class Luxury Home Building Firm Fratantoni Luxury Estates! Hire one or all three companies to design and build and or remodel your home!
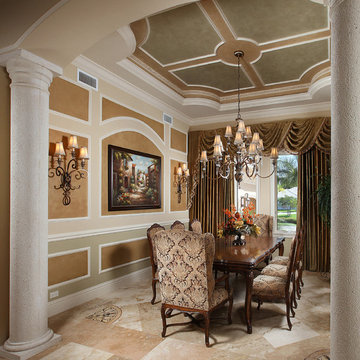
Advanced Photography Specialist
Свежая идея для дизайна: отдельная столовая в классическом стиле с мраморным полом без камина - отличное фото интерьера
Свежая идея для дизайна: отдельная столовая в классическом стиле с мраморным полом без камина - отличное фото интерьера
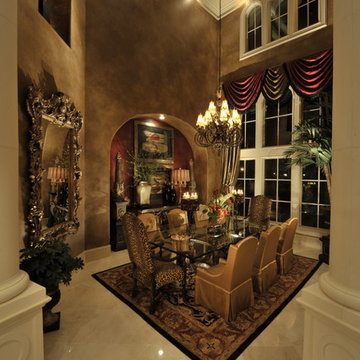
The Design Firm
Идея дизайна: отдельная столовая в классическом стиле с мраморным полом и коричневыми стенами
Идея дизайна: отдельная столовая в классическом стиле с мраморным полом и коричневыми стенами
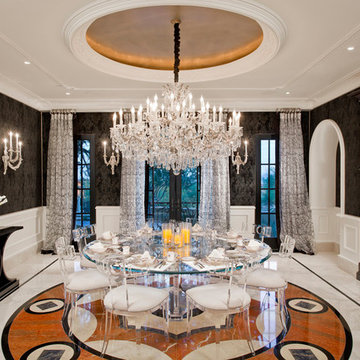
High Res Media
Источник вдохновения для домашнего уюта: большая отдельная столовая в классическом стиле с черными стенами, мраморным полом и разноцветным полом без камина
Источник вдохновения для домашнего уюта: большая отдельная столовая в классическом стиле с черными стенами, мраморным полом и разноцветным полом без камина
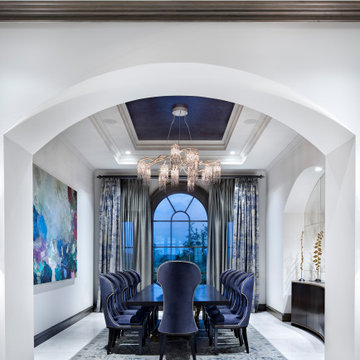
Пример оригинального дизайна: большая отдельная столовая в стиле неоклассика (современная классика) с белыми стенами, мраморным полом, белым полом и потолком с обоями без камина
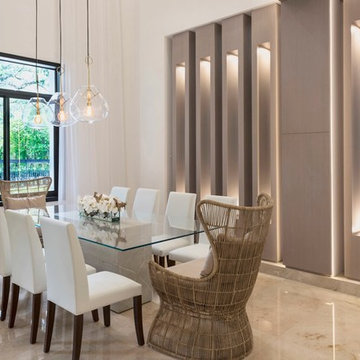
Complete Home Remodeling and Interior Design of a 1980 Mediterranean style home in Miami.
Пример оригинального дизайна: отдельная столовая среднего размера в современном стиле с белыми стенами, мраморным полом и бежевым полом без камина
Пример оригинального дизайна: отдельная столовая среднего размера в современном стиле с белыми стенами, мраморным полом и бежевым полом без камина
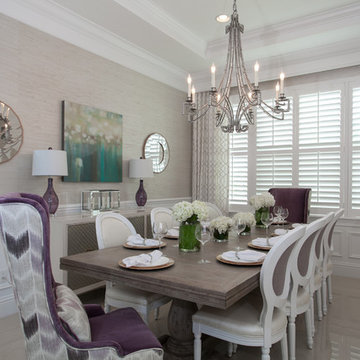
Свежая идея для дизайна: большая отдельная столовая в стиле неоклассика (современная классика) с бежевыми стенами, мраморным полом и бежевым полом без камина - отличное фото интерьера
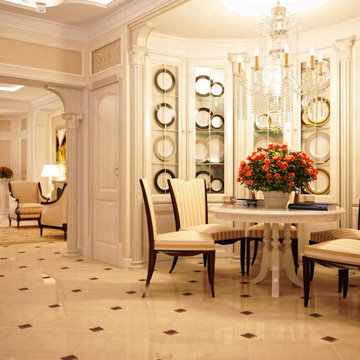
Пример оригинального дизайна: отдельная столовая среднего размера в классическом стиле с бежевыми стенами, мраморным полом и белым полом
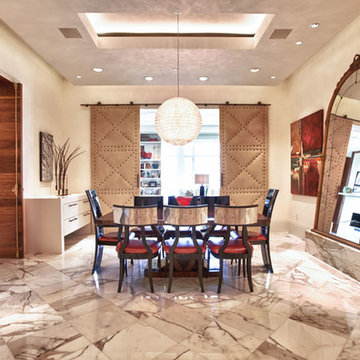
Идея дизайна: отдельная столовая среднего размера в современном стиле с белыми стенами и мраморным полом без камина
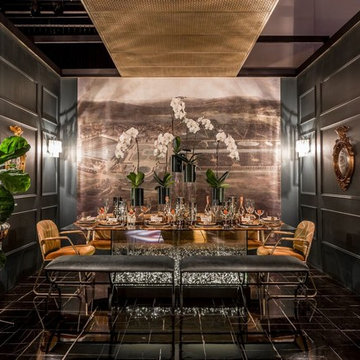
На фото: отдельная столовая среднего размера в современном стиле с черными стенами, мраморным полом и черным полом без камина
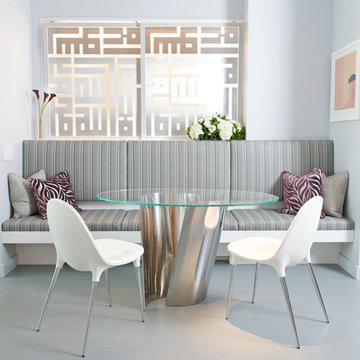
A casual banquette we designed to fit seamlessly in this trendy New York City loft. With mostly cool gray textiles, we added in touches of lavender and crisp white for visual intrigue and added brightness. The modern glass table is one of the most unique aspects, with a silver metallic base, adding in an artistic touch.
Project Location: New York. Project designed by interior design firm, Betty Wasserman Art & Interiors. From their Chelsea base, they serve clients in Manhattan and throughout New York City, as well as across the tri-state area and in The Hamptons.
For more about Betty Wasserman, click here: https://www.bettywasserman.com/
To learn more about this project, click here: https://www.bettywasserman.com/spaces/south-chelsea-loft/
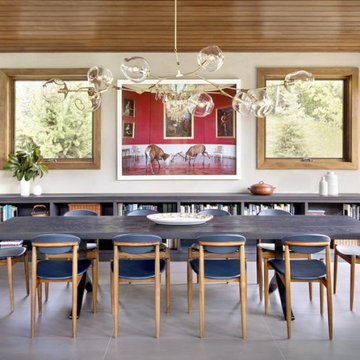
Embracing the challenge of grounding this open, light-filled space, our Aspen studio focused on comfort, ease, and high design. The built-in lounge is flanked by storage cabinets for puzzles and games for this client who loves having people over. The high-back Living Divani sofa is paired with U-Turn Benson chairs and a "Rabari" rug from Nanimarquina for casual gatherings. The throw pillows are a perfect mix of Norwegian tapestry fabric and contemporary patterns. In the child's bedroom, we added an organically shaped Vitra Living Tower, which also provides a cozy reading niche. Bold Marimekko fabric colorfully complements more traditional detailing and creates a contrast between old and new. We loved collaborating with our client on an eclectic bedroom, where everything is collected and combined in a way that allows distinctive pieces to work together. A custom walnut bed supports the owner's tatami mattress. Vintage rugs ground the space and pair well with a vintage Scandinavian chair and dresser.
Combining unexpected objects is one of our favorite ways to add liveliness and personality to a space. In the little guest bedroom, our client (a creative and passionate collector) was the inspiration behind an energetic and eclectic mix. Similarly, turning one of our client's favorite old sweaters into pillow covers and popping a Native American rug on the wall helped pull the space together. Slightly eclectic and invitingly cozy, the twin guestroom beckons for settling in to read, nap or daydream. A vintage poster from Omnibus Gallery in Aspen and an antique nightstand add period whimsy.
---
Joe McGuire Design is an Aspen and Boulder interior design firm bringing a uniquely holistic approach to home interiors since 2005.
For more about Joe McGuire Design, see here: https://www.joemcguiredesign.com/
To learn more about this project, see here:
https://www.joemcguiredesign.com/aspen-eclectic
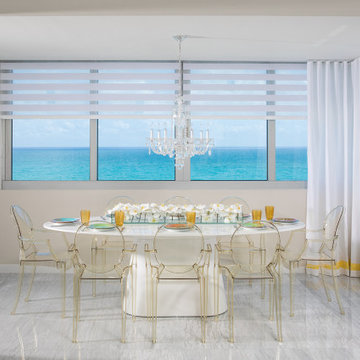
Modern dining room with laca table and Kartell Stark chairs.
На фото: отдельная столовая в современном стиле с серыми стенами, мраморным полом и серым полом
На фото: отдельная столовая в современном стиле с серыми стенами, мраморным полом и серым полом
Отдельная столовая с мраморным полом – фото дизайна интерьера
4