Отдельная столовая с белыми стенами – фото дизайна интерьера
Сортировать:
Бюджет
Сортировать:Популярное за сегодня
81 - 100 из 11 288 фото
1 из 3
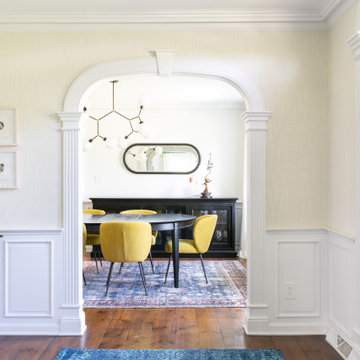
Идея дизайна: маленькая отдельная столовая в современном стиле с белыми стенами, темным паркетным полом и коричневым полом для на участке и в саду
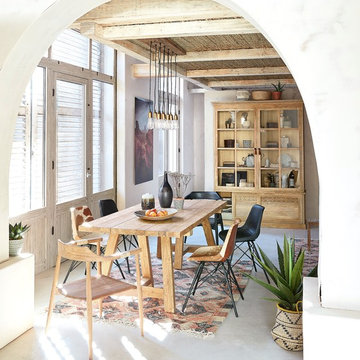
Свежая идея для дизайна: отдельная столовая в стиле фьюжн с белыми стенами и бежевым полом без камина - отличное фото интерьера
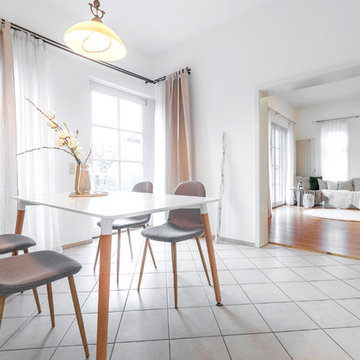
Philipp Kirschner
Пример оригинального дизайна: отдельная столовая среднего размера в современном стиле с белыми стенами, полом из керамогранита и бежевым полом
Пример оригинального дизайна: отдельная столовая среднего размера в современном стиле с белыми стенами, полом из керамогранита и бежевым полом
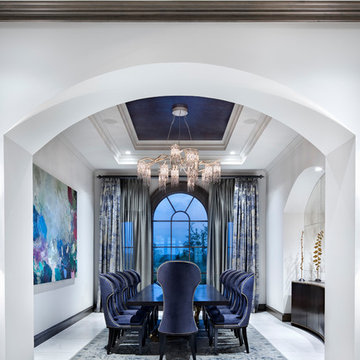
На фото: отдельная столовая в стиле неоклассика (современная классика) с белыми стенами и белым полом
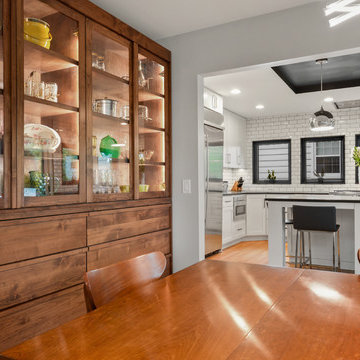
Picture KC - Samantha Ward
Свежая идея для дизайна: маленькая отдельная столовая в стиле ретро с белыми стенами и паркетным полом среднего тона для на участке и в саду - отличное фото интерьера
Свежая идея для дизайна: маленькая отдельная столовая в стиле ретро с белыми стенами и паркетным полом среднего тона для на участке и в саду - отличное фото интерьера
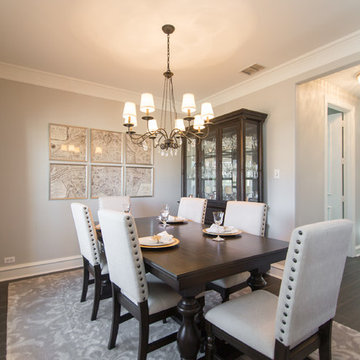
Пример оригинального дизайна: маленькая отдельная столовая в современном стиле с белыми стенами, темным паркетным полом и коричневым полом для на участке и в саду
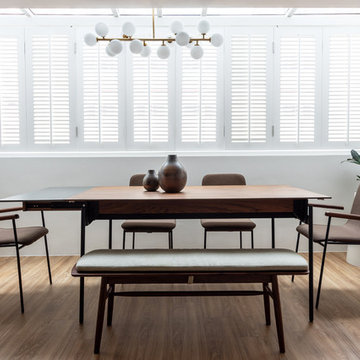
COPYRIGHT © DISTINCTidENTITY PTE LTD
На фото: отдельная столовая в стиле модернизм с белыми стенами, светлым паркетным полом и бежевым полом
На фото: отдельная столовая в стиле модернизм с белыми стенами, светлым паркетным полом и бежевым полом
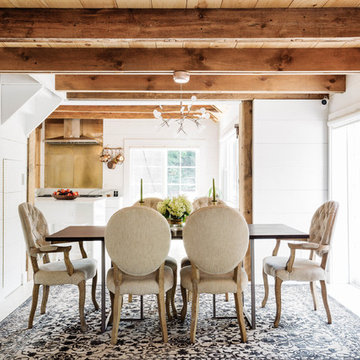
Nick Glimenakis
Стильный дизайн: маленькая отдельная столовая в стиле кантри с белыми стенами, светлым паркетным полом и белым полом для на участке и в саду - последний тренд
Стильный дизайн: маленькая отдельная столовая в стиле кантри с белыми стенами, светлым паркетным полом и белым полом для на участке и в саду - последний тренд
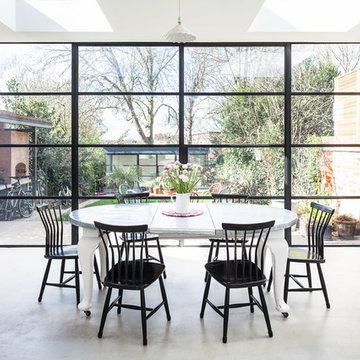
David Butler
Пример оригинального дизайна: большая отдельная столовая в современном стиле с белыми стенами, бетонным полом и серым полом
Пример оригинального дизайна: большая отдельная столовая в современном стиле с белыми стенами, бетонным полом и серым полом
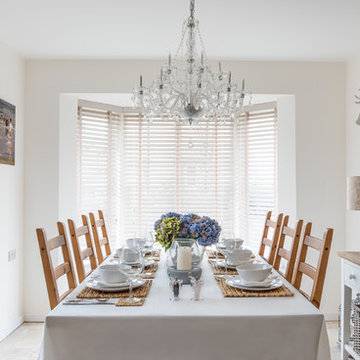
Dean Frost Photography
Свежая идея для дизайна: маленькая отдельная столовая в классическом стиле с белыми стенами для на участке и в саду - отличное фото интерьера
Свежая идея для дизайна: маленькая отдельная столовая в классическом стиле с белыми стенами для на участке и в саду - отличное фото интерьера

The owners of this beautiful historic farmhouse had been painstakingly restoring it bit by bit. One of the last items on their list was to create a wrap-around front porch to create a more distinct and obvious entrance to the front of their home.
Aside from the functional reasons for the new porch, our client also had very specific ideas for its design. She wanted to recreate her grandmother’s porch so that she could carry on the same wonderful traditions with her own grandchildren someday.
Key requirements for this front porch remodel included:
- Creating a seamless connection to the main house.
- A floorplan with areas for dining, reading, having coffee and playing games.
- Respecting and maintaining the historic details of the home and making sure the addition felt authentic.
Upon entering, you will notice the authentic real pine porch decking.
Real windows were used instead of three season porch windows which also have molding around them to match the existing home’s windows.
The left wing of the porch includes a dining area and a game and craft space.
Ceiling fans provide light and additional comfort in the summer months. Iron wall sconces supply additional lighting throughout.
Exposed rafters with hidden fasteners were used in the ceiling.
Handmade shiplap graces the walls.
On the left side of the front porch, a reading area enjoys plenty of natural light from the windows.
The new porch blends perfectly with the existing home much nicer front facade. There is a clear front entrance to the home, where previously guests weren’t sure where to enter.
We successfully created a place for the client to enjoy with her future grandchildren that’s filled with nostalgic nods to the memories she made with her own grandmother.
"We have had many people who asked us what changed on the house but did not know what we did. When we told them we put the porch on, all of them made the statement that they did not notice it was a new addition and fit into the house perfectly.”
– Homeowner
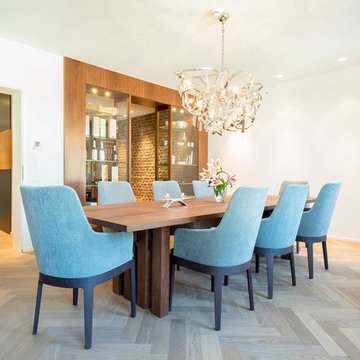
Идея дизайна: большая отдельная столовая в стиле фьюжн с белыми стенами, паркетным полом среднего тона и коричневым полом без камина
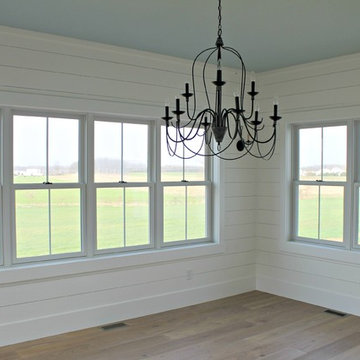
Источник вдохновения для домашнего уюта: маленькая отдельная столовая в стиле кантри с белыми стенами, светлым паркетным полом и бежевым полом без камина для на участке и в саду
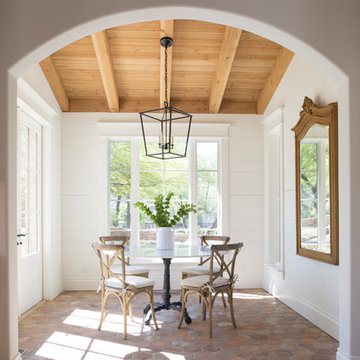
Brian Goddard
Идея дизайна: отдельная столовая в стиле кантри с белыми стенами, полом из терракотовой плитки и красным полом без камина
Идея дизайна: отдельная столовая в стиле кантри с белыми стенами, полом из терракотовой плитки и красным полом без камина
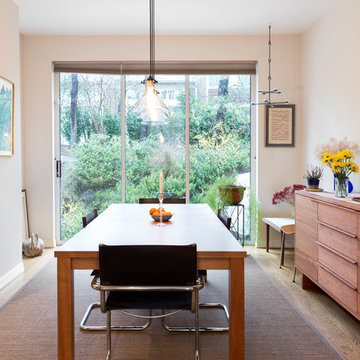
Timothy Lenz Photography
Источник вдохновения для домашнего уюта: маленькая отдельная столовая в стиле модернизм с белыми стенами и светлым паркетным полом для на участке и в саду
Источник вдохновения для домашнего уюта: маленькая отдельная столовая в стиле модернизм с белыми стенами и светлым паркетным полом для на участке и в саду
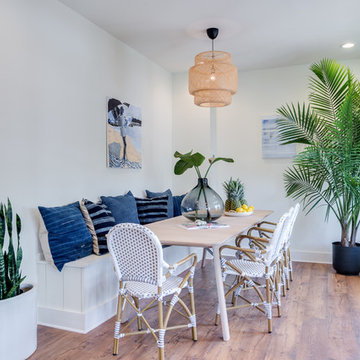
На фото: маленькая отдельная столовая в стиле неоклассика (современная классика) с белыми стенами, паркетным полом среднего тона и коричневым полом без камина для на участке и в саду
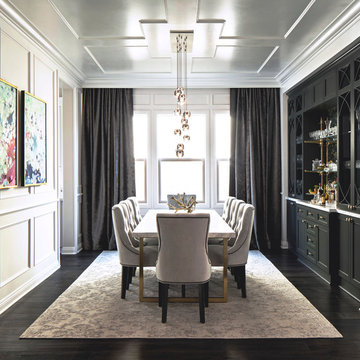
This builder-house was purchased by a young couple with high taste and style. In order to personalize and elevate it, each room was given special attention down to the smallest details. Inspiration was gathered from multiple European influences, especially French style. The outcome was a home that makes you never want to leave.
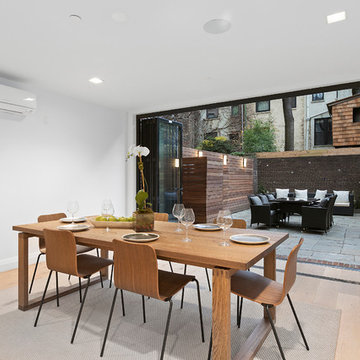
When the developer found this brownstone on the Upper Westside he immediately researched and found its potential for expansion. We were hired to maximize the existing brownstone and turn it from its current existence as 5 individual apartments into a large luxury single family home. The existing building was extended 16 feet into the rear yard and a new sixth story was added along with an occupied roof. The project was not a complete gut renovation, the character of the parlor floor was maintained, along with the original front facade, windows, shutters, and fireplaces throughout. A new solid oak stair was built from the garden floor to the roof in conjunction with a small supplemental passenger elevator directly adjacent to the staircase. The new brick rear facade features oversized windows; one special aspect of which is the folding window wall at the ground level that can be completely opened to the garden. The goal to keep the original character of the brownstone yet to update it with modern touches can be seen throughout the house. The large kitchen has Italian lacquer cabinetry with walnut and glass accents, white quartz counters and backsplash and a Calcutta gold arabesque mosaic accent wall. On the parlor floor a custom wetbar, large closet and powder room are housed in a new floor to ceiling wood paneled core. The master bathroom contains a large freestanding tub, a glass enclosed white marbled steam shower, and grey wood vanities accented by a white marble floral mosaic. The new forth floor front room is highlighted by a unique sloped skylight that offers wide skyline views. The house is topped off with a glass stair enclosure that contains an integrated window seat offering views of the roof and an intimate space to relax in the sun.
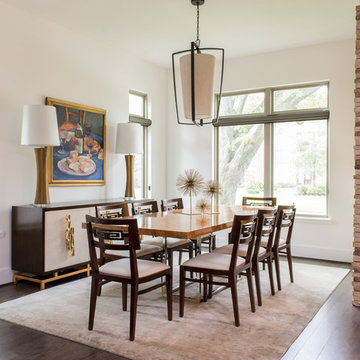
Michael Hunter
Идея дизайна: большая отдельная столовая в стиле неоклассика (современная классика) с белыми стенами, паркетным полом среднего тона и коричневым полом без камина
Идея дизайна: большая отдельная столовая в стиле неоклассика (современная классика) с белыми стенами, паркетным полом среднего тона и коричневым полом без камина
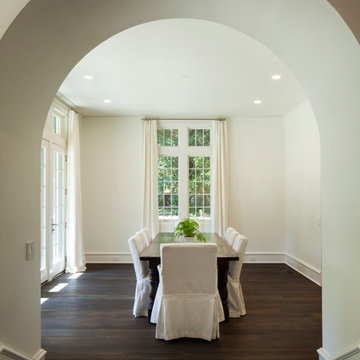
Rob Culpepper
Стильный дизайн: отдельная столовая среднего размера в стиле неоклассика (современная классика) с белыми стенами, темным паркетным полом и коричневым полом без камина - последний тренд
Стильный дизайн: отдельная столовая среднего размера в стиле неоклассика (современная классика) с белыми стенами, темным паркетным полом и коричневым полом без камина - последний тренд
Отдельная столовая с белыми стенами – фото дизайна интерьера
5