Отдельная прачечная с синими стенами – фото дизайна интерьера
Сортировать:
Бюджет
Сортировать:Популярное за сегодня
81 - 100 из 985 фото
1 из 3
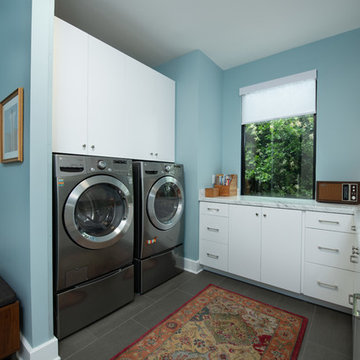
Mark Hoyle
Пример оригинального дизайна: маленькая отдельная, п-образная прачечная в стиле ретро с плоскими фасадами, белыми фасадами, столешницей из ламината, синими стенами, полом из керамогранита, со стиральной и сушильной машиной рядом, серым полом и белой столешницей для на участке и в саду
Пример оригинального дизайна: маленькая отдельная, п-образная прачечная в стиле ретро с плоскими фасадами, белыми фасадами, столешницей из ламината, синими стенами, полом из керамогранита, со стиральной и сушильной машиной рядом, серым полом и белой столешницей для на участке и в саду
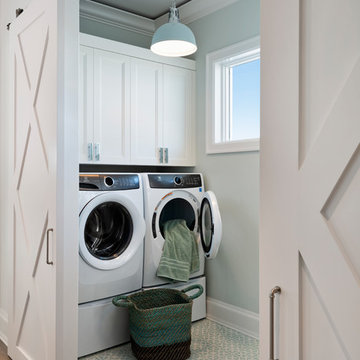
Amber Frederiksen Photography
Источник вдохновения для домашнего уюта: отдельная прачечная среднего размера в стиле неоклассика (современная классика) с белыми фасадами, синими стенами, бетонным полом, со стиральной и сушильной машиной рядом и синим полом
Источник вдохновения для домашнего уюта: отдельная прачечная среднего размера в стиле неоклассика (современная классика) с белыми фасадами, синими стенами, бетонным полом, со стиральной и сушильной машиной рядом и синим полом
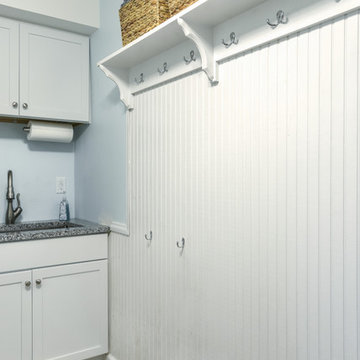
На фото: отдельная, прямая прачечная среднего размера в стиле неоклассика (современная классика) с врезной мойкой, фасадами в стиле шейкер, белыми фасадами, гранитной столешницей, синими стенами, полом из травертина и с сушильной машиной на стиральной машине

This home was built by the client in 2000. Mom decided it's time for an elegant and functional update since the kids are now teens, with the eldest in college. The marble flooring is throughout all of the home so that was the palette that needed to coordinate with all the new materials and furnishings.
It's always fun when a client wants to make their laundry room a special place. The homeowner wanted a laundry room as beautiful as her kitchen with lots of folding counter space. We also included a kitty cutout for the litter box to both conceal it and keep out the pups. There is also a pull out trash, plenty of organized storage space, a hidden clothes rod and a charming farm sink. Glass tile was placed on the backsplash above the marble tops for added glamor.
The cabinetry is painted Gauntlet Gray by Sherwin Williams.
design and layout by Missi Bart, Renaissance Design Studio.
photography of finished spaces by Rick Ambrose, iSeeHomes
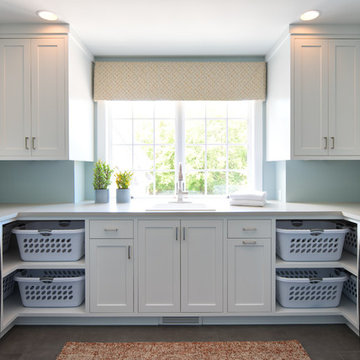
Свежая идея для дизайна: большая отдельная, п-образная прачечная в стиле неоклассика (современная классика) с накладной мойкой, фасадами в стиле шейкер, белыми фасадами, столешницей из оникса, синими стенами, со стиральной и сушильной машиной рядом, серым полом и белой столешницей - отличное фото интерьера
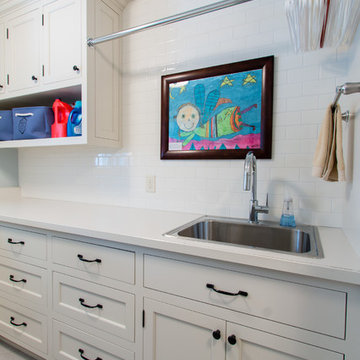
Modern Design, Konen Homes.
На фото: отдельная, параллельная прачечная среднего размера в стиле неоклассика (современная классика) с накладной мойкой, плоскими фасадами, белыми фасадами, синими стенами и полом из керамической плитки с
На фото: отдельная, параллельная прачечная среднего размера в стиле неоклассика (современная классика) с накладной мойкой, плоскими фасадами, белыми фасадами, синими стенами и полом из керамической плитки с
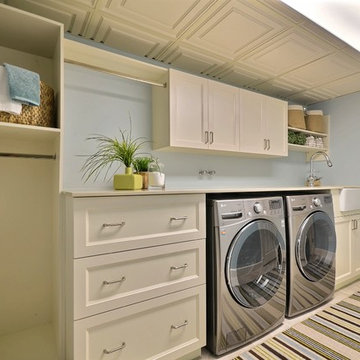
France Larose Photos
Источник вдохновения для домашнего уюта: большая отдельная, прямая прачечная в классическом стиле с бежевыми фасадами, с полувстраиваемой мойкой (с передним бортиком), синими стенами, полом из керамогранита, фасадами в стиле шейкер, столешницей из кварцевого агломерата, со стиральной и сушильной машиной рядом, бежевым полом и бежевой столешницей
Источник вдохновения для домашнего уюта: большая отдельная, прямая прачечная в классическом стиле с бежевыми фасадами, с полувстраиваемой мойкой (с передним бортиком), синими стенами, полом из керамогранита, фасадами в стиле шейкер, столешницей из кварцевого агломерата, со стиральной и сушильной машиной рядом, бежевым полом и бежевой столешницей
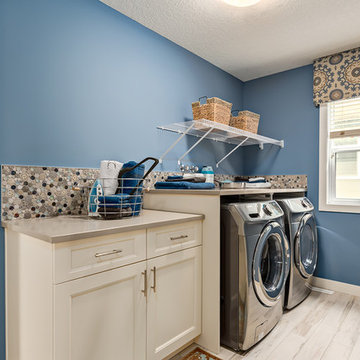
Свежая идея для дизайна: маленькая отдельная, прямая прачечная в классическом стиле с фасадами с утопленной филенкой, бежевыми фасадами, синими стенами и со стиральной и сушильной машиной рядом для на участке и в саду - отличное фото интерьера
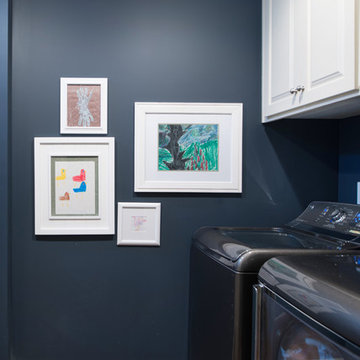
Matt Koucerek
Идея дизайна: отдельная, параллельная прачечная среднего размера в стиле кантри с фасадами с выступающей филенкой, белыми фасадами, синими стенами, паркетным полом среднего тона и со стиральной и сушильной машиной рядом
Идея дизайна: отдельная, параллельная прачечная среднего размера в стиле кантри с фасадами с выступающей филенкой, белыми фасадами, синими стенами, паркетным полом среднего тона и со стиральной и сушильной машиной рядом

This is a mid-sized galley style laundry room with custom paint grade cabinets. These cabinets feature a beaded inset construction method with a high gloss sheen on the painted finish. We also included a rolling ladder for easy access to upper level storage areas.

This little laundry room uses hidden tricks to modernize and maximize limited space. The main wall features bumped out upper cabinets above the washing machine for increased storage and easy access. Next to the cabinets are open shelves that allow space for the air vent on the back wall. This fan was faux painted to match the cabinets - blending in so well you wouldn’t even know it’s there!
Between the cabinetry and blue fantasy marble countertop sits a luxuriously tiled backsplash. This beautiful backsplash hides the door to necessary valves, its outline barely visible while allowing easy access.
Making the room brighter are light, textured walls, under cabinet, and updated lighting. Though you can’t see it in the photos, one more trick was used: the door was changed to smaller french doors, so when open, they are not in the middle of the room. Door backs are covered in the same wallpaper as the rest of the room - making the doors look like part of the room, and increasing available space.

Mary Carol Fitzgerald
На фото: отдельная, прямая прачечная среднего размера в стиле модернизм с врезной мойкой, фасадами в стиле шейкер, синими фасадами, столешницей из кварцевого агломерата, синими стенами, бетонным полом, со стиральной и сушильной машиной рядом, синим полом и белой столешницей
На фото: отдельная, прямая прачечная среднего размера в стиле модернизм с врезной мойкой, фасадами в стиле шейкер, синими фасадами, столешницей из кварцевого агломерата, синими стенами, бетонным полом, со стиральной и сушильной машиной рядом, синим полом и белой столешницей

Josh Beeman Photography
Свежая идея для дизайна: отдельная, прямая прачечная в стиле неоклассика (современная классика) с врезной мойкой, фасадами с утопленной филенкой, белыми фасадами, синими стенами, темным паркетным полом, с сушильной машиной на стиральной машине, коричневым полом и черной столешницей - отличное фото интерьера
Свежая идея для дизайна: отдельная, прямая прачечная в стиле неоклассика (современная классика) с врезной мойкой, фасадами с утопленной филенкой, белыми фасадами, синими стенами, темным паркетным полом, с сушильной машиной на стиральной машине, коричневым полом и черной столешницей - отличное фото интерьера

This light filled laundry room is as functional as it is beautiful. It features a vented clothes drying cabinet, complete with a hanging rod for air drying clothes and pullout mesh racks for drying t-shirts or delicates. The handy dog shower makes it easier to keep Fido clean and the full height wall tile makes cleaning a breeze. Open shelves above the dog shower provide a handy spot for rolled up towels, dog shampoo and dog treats. A laundry soaking sink, a custom pullout cabinet for hanging mops, brooms and other cleaning supplies, and ample cabinet storage make this a dream laundry room. Design accents include a fun octagon wall tile and a whimsical gold basket light fixture.
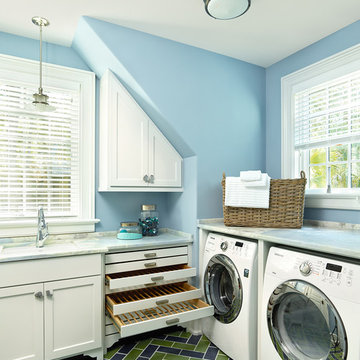
Holger Obenaus
На фото: отдельная, угловая прачечная среднего размера в стиле неоклассика (современная классика) с врезной мойкой, фасадами в стиле шейкер, белыми фасадами, синими стенами, со стиральной и сушильной машиной рядом и разноцветным полом с
На фото: отдельная, угловая прачечная среднего размера в стиле неоклассика (современная классика) с врезной мойкой, фасадами в стиле шейкер, белыми фасадами, синими стенами, со стиральной и сушильной машиной рядом и разноцветным полом с

Original to the home was a beautiful stained glass window. The homeowner’s wanted to reuse it and since the laundry room had no exterior window, it was perfect. Natural light from the skylight above the back stairway filters through it and illuminates the laundry room. What was an otherwise mundane space now showcases a beautiful art piece. The room also features one of Cambria’s newest counter top colors, Parys. The rich blue and gray tones are seen again in the blue wall paint and the stainless steel sink and faucet finish. Twin Cities Closet Company provided for this small space making the most of every square inch.

Источник вдохновения для домашнего уюта: отдельная, угловая прачечная в классическом стиле с с полувстраиваемой мойкой (с передним бортиком), фасадами с утопленной филенкой, зелеными фасадами, синими стенами, кирпичным полом, со стиральной и сушильной машиной рядом, красным полом, белой столешницей и обоями на стенах

Light and airy laundry room with a surprising chandelier that dresses up the space. Stackable washer and dryer with built in storage for laundry baskets. A hanging clothes rod, white cabinets for storage and a large utility sink and sprayer make this space highly functional. Ivetta White porcelain tile. Sherwin Williams Tide Water.

One of the few truly American architectural styles, the Craftsman/Prairie style was developed around the turn of the century by a group of Midwestern architects who drew their inspiration from the surrounding landscape. The spacious yet cozy Thompson draws from features from both Craftsman/Prairie and Farmhouse styles for its all-American appeal. The eye-catching exterior includes a distinctive side entrance and stone accents as well as an abundance of windows for both outdoor views and interior rooms bathed in natural light.
The floor plan is equally creative. The large floor porch entrance leads into a spacious 2,400-square-foot main floor plan, including a living room with an unusual corner fireplace. Designed for both ease and elegance, it also features a sunroom that takes full advantage of the nearby outdoors, an adjacent private study/retreat and an open plan kitchen and dining area with a handy walk-in pantry filled with convenient storage. Not far away is the private master suite with its own large bathroom and closet, a laundry area and a 800-square-foot, three-car garage. At night, relax in the 1,000-square foot lower level family room or exercise space. When the day is done, head upstairs to the 1,300 square foot upper level, where three cozy bedrooms await, each with its own private bath.
Photographer: Ashley Avila Photography
Builder: Bouwkamp Builders

Architect: Tim Brown Architecture. Photographer: Casey Fry
Идея дизайна: большая отдельная, прямая прачечная в стиле кантри с врезной мойкой, фасадами в стиле шейкер, бетонным полом, со стиральной и сушильной машиной рядом, синими фасадами, мраморной столешницей, синими стенами, серым полом и белой столешницей
Идея дизайна: большая отдельная, прямая прачечная в стиле кантри с врезной мойкой, фасадами в стиле шейкер, бетонным полом, со стиральной и сушильной машиной рядом, синими фасадами, мраморной столешницей, синими стенами, серым полом и белой столешницей
Отдельная прачечная с синими стенами – фото дизайна интерьера
5