Отдельная прачечная с полом из винила – фото дизайна интерьера
Сортировать:
Бюджет
Сортировать:Популярное за сегодня
101 - 120 из 976 фото
1 из 3

Lutography
Источник вдохновения для домашнего уюта: маленькая отдельная, прямая прачечная в стиле кантри с двойной мойкой, бежевыми стенами, полом из винила, со стиральной и сушильной машиной рядом и разноцветным полом для на участке и в саду
Источник вдохновения для домашнего уюта: маленькая отдельная, прямая прачечная в стиле кантри с двойной мойкой, бежевыми стенами, полом из винила, со стиральной и сушильной машиной рядом и разноцветным полом для на участке и в саду
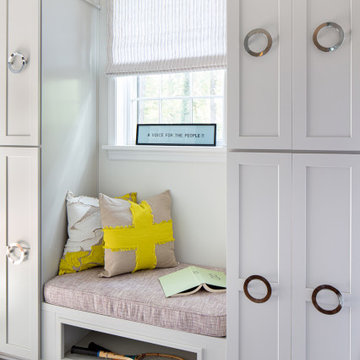
Simple, neutral mudroom design serves as a drop point from the garage to the kitchen & laundry room for this active family.
Пример оригинального дизайна: маленькая отдельная, прямая прачечная в стиле неоклассика (современная классика) с фасадами с утопленной филенкой, серыми фасадами, серыми стенами, полом из винила и серым полом для на участке и в саду
Пример оригинального дизайна: маленькая отдельная, прямая прачечная в стиле неоклассика (современная классика) с фасадами с утопленной филенкой, серыми фасадами, серыми стенами, полом из винила и серым полом для на участке и в саду
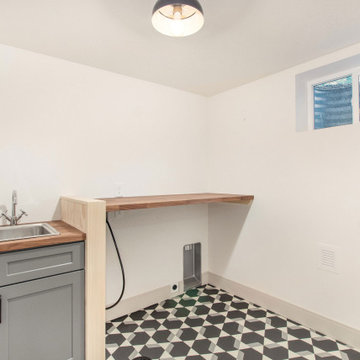
Пример оригинального дизайна: маленькая отдельная, прямая прачечная в стиле ретро с хозяйственной раковиной, фасадами в стиле шейкер, серыми фасадами, деревянной столешницей, белыми стенами, полом из винила, со стиральной и сушильной машиной рядом, разноцветным полом и коричневой столешницей для на участке и в саду

Tired of doing laundry in an unfinished rugged basement? The owners of this 1922 Seward Minneapolis home were as well! They contacted Castle to help them with their basement planning and build for a finished laundry space and new bathroom with shower.
Changes were first made to improve the health of the home. Asbestos tile flooring/glue was abated and the following items were added: a sump pump and drain tile, spray foam insulation, a glass block window, and a Panasonic bathroom fan.
After the designer and client walked through ideas to improve flow of the space, we decided to eliminate the existing 1/2 bath in the family room and build the new 3/4 bathroom within the existing laundry room. This allowed the family room to be enlarged.
Plumbing fixtures in the bathroom include a Kohler, Memoirs® Stately 24″ pedestal bathroom sink, Kohler, Archer® sink faucet and showerhead in polished chrome, and a Kohler, Highline® Comfort Height® toilet with Class Five® flush technology.
American Olean 1″ hex tile was installed in the shower’s floor, and subway tile on shower walls all the way up to the ceiling. A custom frameless glass shower enclosure finishes the sleek, open design.
Highly wear-resistant Adura luxury vinyl tile flooring runs throughout the entire bathroom and laundry room areas.
The full laundry room was finished to include new walls and ceilings. Beautiful shaker-style cabinetry with beadboard panels in white linen was chosen, along with glossy white cultured marble countertops from Central Marble, a Blanco, Precis 27″ single bowl granite composite sink in cafe brown, and a Kohler, Bellera® sink faucet.
We also decided to save and restore some original pieces in the home, like their existing 5-panel doors; one of which was repurposed into a pocket door for the new bathroom.
The homeowners completed the basement finish with new carpeting in the family room. The whole basement feels fresh, new, and has a great flow. They will enjoy their healthy, happy home for years to come.
Designed by: Emily Blonigen
See full details, including before photos at https://www.castlebri.com/basements/project-3378-1/
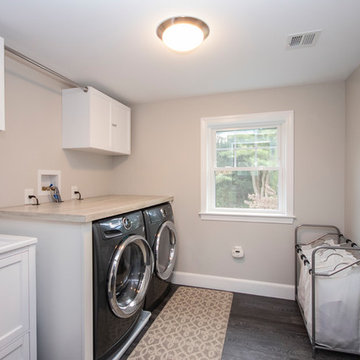
Идея дизайна: отдельная, прямая прачечная среднего размера в стиле неоклассика (современная классика) с накладной мойкой, фасадами с утопленной филенкой, белыми фасадами, столешницей из ламината, серыми стенами, полом из винила, со стиральной и сушильной машиной рядом, серым полом и коричневой столешницей

This laundry room is filled with cabinetry, has a under mount sink, gas & electric ready for dryer and linen closet (not shown).
На фото: отдельная прачечная среднего размера в стиле неоклассика (современная классика) с врезной мойкой, фасадами в стиле шейкер, коричневыми фасадами, столешницей из кварцевого агломерата, белым фартуком, фартуком из кварцевого агломерата, серыми стенами, полом из винила, со стиральной и сушильной машиной рядом, коричневым полом и белой столешницей
На фото: отдельная прачечная среднего размера в стиле неоклассика (современная классика) с врезной мойкой, фасадами в стиле шейкер, коричневыми фасадами, столешницей из кварцевого агломерата, белым фартуком, фартуком из кварцевого агломерата, серыми стенами, полом из винила, со стиральной и сушильной машиной рядом, коричневым полом и белой столешницей

Photo: S.Lang
Свежая идея для дизайна: маленькая угловая, отдельная прачечная в стиле неоклассика (современная классика) с фасадами в стиле шейкер, столешницей из кварцевого агломерата, белым фартуком, фартуком из керамической плитки, полом из винила, коричневым полом, синей столешницей, серыми фасадами, синими стенами и с сушильной машиной на стиральной машине для на участке и в саду - отличное фото интерьера
Свежая идея для дизайна: маленькая угловая, отдельная прачечная в стиле неоклассика (современная классика) с фасадами в стиле шейкер, столешницей из кварцевого агломерата, белым фартуком, фартуком из керамической плитки, полом из винила, коричневым полом, синей столешницей, серыми фасадами, синими стенами и с сушильной машиной на стиральной машине для на участке и в саду - отличное фото интерьера
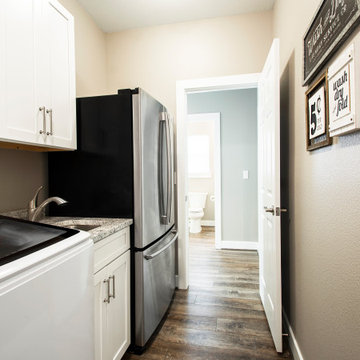
Our clients wanted to increase the size of their kitchen, which was small, in comparison to the overall size of the home. They wanted a more open livable space for the family to be able to hang out downstairs. They wanted to remove the walls downstairs in the front formal living and den making them a new large den/entering room. They also wanted to remove the powder and laundry room from the center of the kitchen, giving them more functional space in the kitchen that was completely opened up to their den. The addition was planned to be one story with a bedroom/game room (flex space), laundry room, bathroom (to serve as the on-suite to the bedroom and pool bath), and storage closet. They also wanted a larger sliding door leading out to the pool.
We demoed the entire kitchen, including the laundry room and powder bath that were in the center! The wall between the den and formal living was removed, completely opening up that space to the entry of the house. A small space was separated out from the main den area, creating a flex space for them to become a home office, sitting area, or reading nook. A beautiful fireplace was added, surrounded with slate ledger, flanked with built-in bookcases creating a focal point to the den. Behind this main open living area, is the addition. When the addition is not being utilized as a guest room, it serves as a game room for their two young boys. There is a large closet in there great for toys or additional storage. A full bath was added, which is connected to the bedroom, but also opens to the hallway so that it can be used for the pool bath.
The new laundry room is a dream come true! Not only does it have room for cabinets, but it also has space for a much-needed extra refrigerator. There is also a closet inside the laundry room for additional storage. This first-floor addition has greatly enhanced the functionality of this family’s daily lives. Previously, there was essentially only one small space for them to hang out downstairs, making it impossible for more than one conversation to be had. Now, the kids can be playing air hockey, video games, or roughhousing in the game room, while the adults can be enjoying TV in the den or cooking in the kitchen, without interruption! While living through a remodel might not be easy, the outcome definitely outweighs the struggles throughout the process.
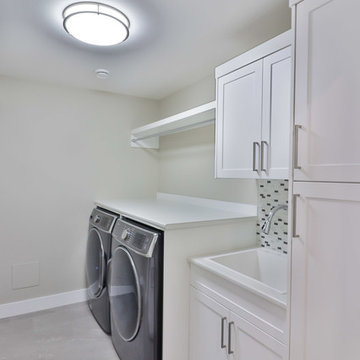
This fresh white laundry room with oversize washer dryer is ready to work hard for this busy family of 6!
Идея дизайна: большая отдельная, параллельная прачечная в стиле неоклассика (современная классика) с хозяйственной раковиной, фасадами в стиле шейкер, белыми фасадами, столешницей из ламината, серыми стенами, полом из винила, со стиральной и сушильной машиной рядом и серым полом
Идея дизайна: большая отдельная, параллельная прачечная в стиле неоклассика (современная классика) с хозяйственной раковиной, фасадами в стиле шейкер, белыми фасадами, столешницей из ламината, серыми стенами, полом из винила, со стиральной и сушильной машиной рядом и серым полом
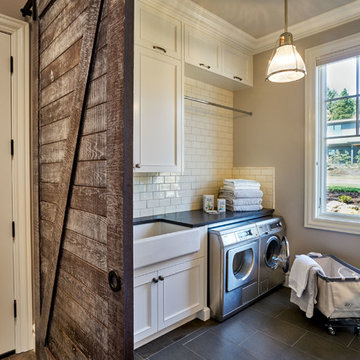
Built by Cornerstone Construction Services
Interior Design by Garrison Hullinger Interior Design
Photography by Blackstone Edge Studios
Идея дизайна: большая отдельная прачечная в классическом стиле с с полувстраиваемой мойкой (с передним бортиком), фасадами с утопленной филенкой, белыми фасадами, столешницей из кварцевого агломерата, серыми стенами, со стиральной и сушильной машиной рядом, полом из винила и серым полом
Идея дизайна: большая отдельная прачечная в классическом стиле с с полувстраиваемой мойкой (с передним бортиком), фасадами с утопленной филенкой, белыми фасадами, столешницей из кварцевого агломерата, серыми стенами, со стиральной и сушильной машиной рядом, полом из винила и серым полом
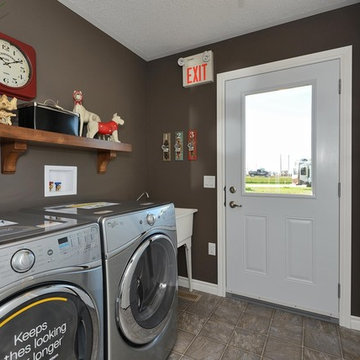
На фото: отдельная, параллельная прачечная в классическом стиле с хозяйственной раковиной, серыми стенами, полом из винила, со стиральной и сушильной машиной рядом и серым полом
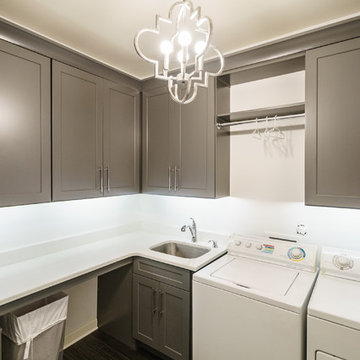
Пример оригинального дизайна: большая отдельная, угловая прачечная в современном стиле с врезной мойкой, фасадами в стиле шейкер, серыми фасадами, столешницей из кварцита, серыми стенами, полом из винила и со стиральной и сушильной машиной рядом
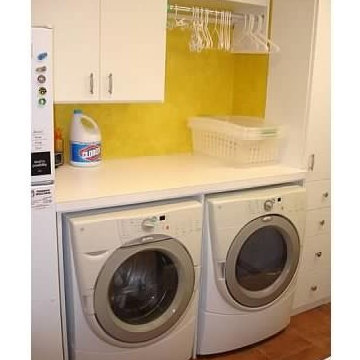
Источник вдохновения для домашнего уюта: маленькая отдельная, параллельная прачечная с плоскими фасадами, белыми фасадами, столешницей из ламината, желтыми стенами, полом из винила и со стиральной и сушильной машиной рядом для на участке и в саду

Seabrook features miles of shoreline just 30 minutes from downtown Houston. Our clients found the perfect home located on a canal with bay access, but it was a bit dated. Freshening up a home isn’t just paint and furniture, though. By knocking down some walls in the main living area, an open floor plan brightened the space and made it ideal for hosting family and guests. Our advice is to always add in pops of color, so we did just with brass. The barstools, light fixtures, and cabinet hardware compliment the airy, white kitchen. The living room’s 5 ft wide chandelier pops against the accent wall (not that it wasn’t stunning on its own, though). The brass theme flows into the laundry room with built-in dog kennels for the client’s additional family members.
We love how bright and airy this bayside home turned out!
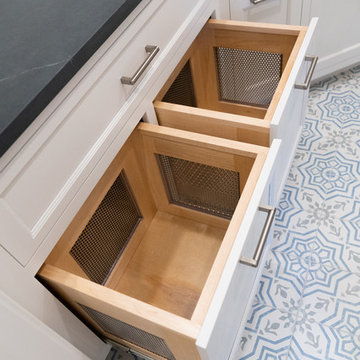
Стильный дизайн: отдельная, п-образная прачечная среднего размера в классическом стиле с врезной мойкой, фасадами с утопленной филенкой, белыми фасадами, столешницей из талькохлорита, полом из винила, с сушильной машиной на стиральной машине, разноцветным полом и серой столешницей - последний тренд
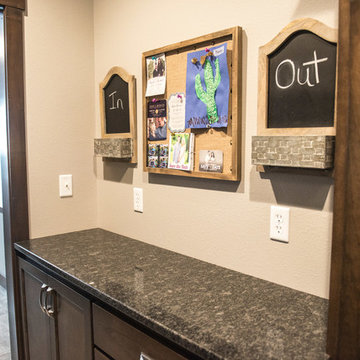
Drop zone cabinetry catches the daily mail & offers a spot for organizational needs. Granite counter in Silver Pearl with pencil round edge profile.
Portraits by Mandi
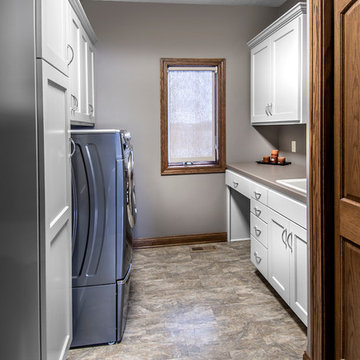
Architect: Michelle Penn, AIA
Alan Jackson - Jackson Studios
Пример оригинального дизайна: маленькая отдельная, параллельная прачечная в стиле неоклассика (современная классика) с одинарной мойкой, фасадами в стиле шейкер, белыми фасадами, столешницей из кварцевого агломерата, коричневыми стенами, полом из винила и со стиральной и сушильной машиной рядом для на участке и в саду
Пример оригинального дизайна: маленькая отдельная, параллельная прачечная в стиле неоклассика (современная классика) с одинарной мойкой, фасадами в стиле шейкер, белыми фасадами, столешницей из кварцевого агломерата, коричневыми стенами, полом из винила и со стиральной и сушильной машиной рядом для на участке и в саду

This home is full of clean lines, soft whites and grey, & lots of built-in pieces. Large entry area with message center, dual closets, custom bench with hooks and cubbies to keep organized. Living room fireplace with shiplap, custom mantel and cabinets, and white brick.
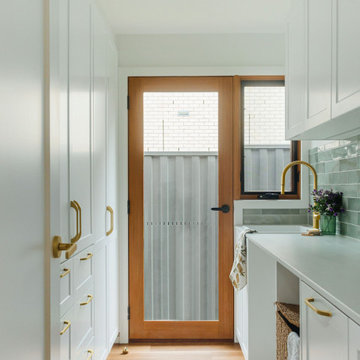
На фото: отдельная, параллельная прачечная среднего размера в стиле неоклассика (современная классика) с одинарной мойкой, фасадами в стиле шейкер, белыми фасадами, столешницей из ламината, зеленым фартуком, фартуком из плитки кабанчик, белыми стенами, полом из винила, со стиральной и сушильной машиной рядом, коричневым полом и серой столешницей

Finger Photography
Стильный дизайн: маленькая отдельная, угловая прачечная в стиле кантри с врезной мойкой, фасадами с утопленной филенкой, серыми фасадами, столешницей из кварцевого агломерата, желтыми стенами, полом из винила, с сушильной машиной на стиральной машине и коричневым полом для на участке и в саду - последний тренд
Стильный дизайн: маленькая отдельная, угловая прачечная в стиле кантри с врезной мойкой, фасадами с утопленной филенкой, серыми фасадами, столешницей из кварцевого агломерата, желтыми стенами, полом из винила, с сушильной машиной на стиральной машине и коричневым полом для на участке и в саду - последний тренд
Отдельная прачечная с полом из винила – фото дизайна интерьера
6