Отдельная прачечная с полом из травертина – фото дизайна интерьера
Сортировать:Популярное за сегодня
101 - 120 из 359 фото
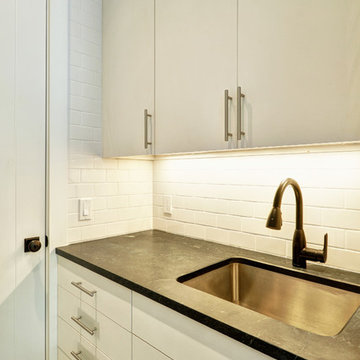
The Hamptons Collection Cove Hollow by Yankee Barn Homes
Laundry Room Sink and Cabinets
Chris Foster Photography
На фото: отдельная, параллельная прачечная среднего размера в классическом стиле с врезной мойкой, плоскими фасадами, белыми фасадами, столешницей из талькохлорита, белыми стенами, полом из травертина и с сушильной машиной на стиральной машине с
На фото: отдельная, параллельная прачечная среднего размера в классическом стиле с врезной мойкой, плоскими фасадами, белыми фасадами, столешницей из талькохлорита, белыми стенами, полом из травертина и с сушильной машиной на стиральной машине с
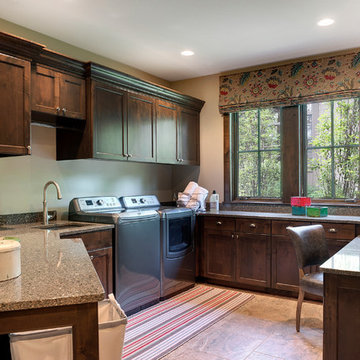
Builder: Stonewood, LLC. - Interior Designer: Studio M Interiors/Mingle - Photo: Spacecrafting Photography
Пример оригинального дизайна: большая отдельная, прямая прачечная в стиле рустика с врезной мойкой, фасадами с утопленной филенкой, темными деревянными фасадами, столешницей из кварцевого агломерата, бежевыми стенами, полом из травертина и со стиральной и сушильной машиной рядом
Пример оригинального дизайна: большая отдельная, прямая прачечная в стиле рустика с врезной мойкой, фасадами с утопленной филенкой, темными деревянными фасадами, столешницей из кварцевого агломерата, бежевыми стенами, полом из травертина и со стиральной и сушильной машиной рядом
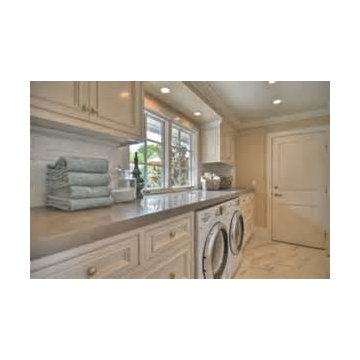
Cabinets, TAG Hardware accessories and shelving keep your laundry room in order.
Стильный дизайн: отдельная, прямая прачечная среднего размера в классическом стиле с фасадами с утопленной филенкой, белыми фасадами, бежевыми стенами, полом из травертина и со стиральной и сушильной машиной рядом - последний тренд
Стильный дизайн: отдельная, прямая прачечная среднего размера в классическом стиле с фасадами с утопленной филенкой, белыми фасадами, бежевыми стенами, полом из травертина и со стиральной и сушильной машиной рядом - последний тренд
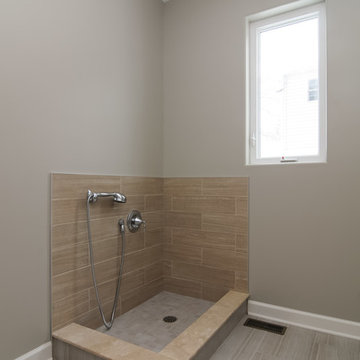
Пример оригинального дизайна: маленькая отдельная, прямая прачечная в стиле неоклассика (современная классика) с хозяйственной раковиной, серыми стенами и полом из травертина для на участке и в саду
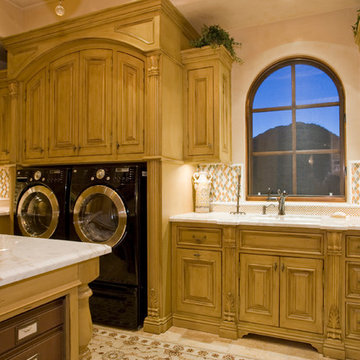
Luxury Laundry Rooms by Fratantoni Interior Designers
Follow us on Pinterest, Facebook, Twitter, and Instagram
Пример оригинального дизайна: огромная отдельная, п-образная прачечная с накладной мойкой, фасадами с выступающей филенкой, фасадами цвета дерева среднего тона, гранитной столешницей, бежевыми стенами, полом из травертина и со стиральной и сушильной машиной рядом
Пример оригинального дизайна: огромная отдельная, п-образная прачечная с накладной мойкой, фасадами с выступающей филенкой, фасадами цвета дерева среднего тона, гранитной столешницей, бежевыми стенами, полом из травертина и со стиральной и сушильной машиной рядом
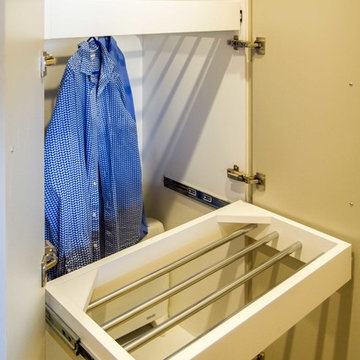
Designer: Peter Schelfhout; Photography by Yvonne Menegol
Пример оригинального дизайна: отдельная прачечная среднего размера в современном стиле с накладной мойкой, плоскими фасадами, столешницей из кварцевого агломерата, полом из травертина и с сушильной машиной на стиральной машине
Пример оригинального дизайна: отдельная прачечная среднего размера в современном стиле с накладной мойкой, плоскими фасадами, столешницей из кварцевого агломерата, полом из травертина и с сушильной машиной на стиральной машине

Pairing their love of Mid-Century Modern design and collecting with the enjoyment they get out of entertaining at home, this client’s kitchen remodel in Linda Vista hit all the right notes.
Set atop a hillside with sweeping views of the city below, the first priority in this remodel was to open up the kitchen space to take full advantage of the view and create a seamless transition between the kitchen, dining room, and outdoor living space. A primary wall was removed and a custom peninsula/bar area was created to house the client’s extensive collection of glassware and bar essentials on a sleek shelving unit suspended from the ceiling and wrapped around the base of the peninsula.
Light wood cabinetry with a retro feel was selected and provided the perfect complement to the unique backsplash which extended the entire length of the kitchen, arranged to create a distinct ombre effect that concentrated behind the Wolf range.
Subtle brass fixtures and pulls completed the look while panels on the built in refrigerator created a consistent flow to the cabinetry.
Additionally, a frosted glass sliding door off of the kitchen disguises a dedicated laundry room full of custom finishes. Raised built-in cabinetry houses the washer and dryer to put everything at eye level, while custom sliding shelves that can be hidden when not in use lessen the need for bending and lifting heavy loads of laundry. Other features include built-in laundry sorter and extensive storage.

Baskets on the open shelves help to keep things in place and organized. Simple Ikea base cabinets house the sink plumbing and a large tub for recycling.
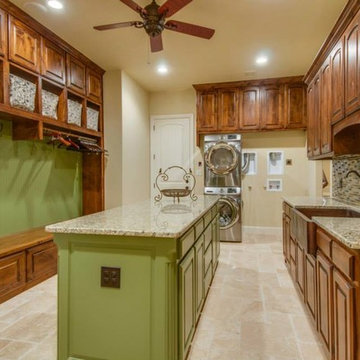
Идея дизайна: отдельная, прямая прачечная среднего размера в стиле рустика с с полувстраиваемой мойкой (с передним бортиком), фасадами с выступающей филенкой, темными деревянными фасадами, гранитной столешницей, бежевыми стенами, полом из травертина, с сушильной машиной на стиральной машине и бежевым полом
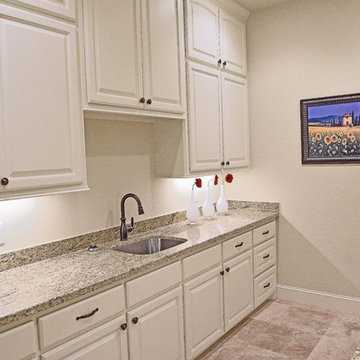
Пример оригинального дизайна: большая отдельная, параллельная прачечная в средиземноморском стиле с врезной мойкой, фасадами с выступающей филенкой, белыми фасадами, гранитной столешницей, бежевыми стенами, полом из травертина, со стиральной и сушильной машиной рядом и бежевым полом
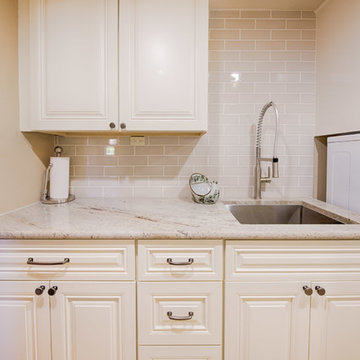
Shane Baker Studios
SOLLiD Value Series - Cambria Linen Cabinets
Jeffrey Alexander by Hardware Resources - Bremen 1 Hardware
Источник вдохновения для домашнего уюта: большая отдельная, параллельная прачечная в классическом стиле с врезной мойкой, фасадами с выступающей филенкой, белыми фасадами, столешницей из кварцита, бежевыми стенами, полом из травертина, со стиральной и сушильной машиной рядом и бежевым полом
Источник вдохновения для домашнего уюта: большая отдельная, параллельная прачечная в классическом стиле с врезной мойкой, фасадами с выступающей филенкой, белыми фасадами, столешницей из кварцита, бежевыми стенами, полом из травертина, со стиральной и сушильной машиной рядом и бежевым полом
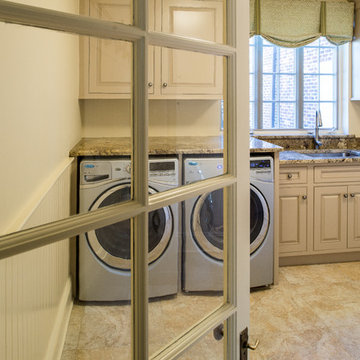
Patricia Burke
Свежая идея для дизайна: отдельная, прямая прачечная среднего размера в классическом стиле с врезной мойкой, фасадами с выступающей филенкой, бежевыми фасадами, гранитной столешницей, бежевыми стенами, полом из травертина, со стиральной и сушильной машиной рядом, коричневым полом и коричневой столешницей - отличное фото интерьера
Свежая идея для дизайна: отдельная, прямая прачечная среднего размера в классическом стиле с врезной мойкой, фасадами с выступающей филенкой, бежевыми фасадами, гранитной столешницей, бежевыми стенами, полом из травертина, со стиральной и сушильной машиной рядом, коричневым полом и коричневой столешницей - отличное фото интерьера
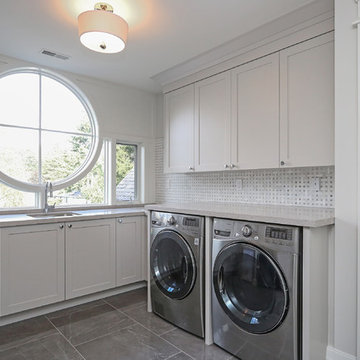
На фото: большая отдельная, угловая прачечная в стиле неоклассика (современная классика) с врезной мойкой, фасадами в стиле шейкер, серыми фасадами, столешницей из кварцевого агломерата, серыми стенами, полом из травертина, со стиральной и сушильной машиной рядом и серым полом

Speckman Photography
Стильный дизайн: отдельная, угловая прачечная среднего размера в стиле рустика с монолитной мойкой, фасадами цвета дерева среднего тона, столешницей из акрилового камня, серыми стенами, со стиральной и сушильной машиной рядом, полом из травертина, бежевым полом и фасадами с утопленной филенкой - последний тренд
Стильный дизайн: отдельная, угловая прачечная среднего размера в стиле рустика с монолитной мойкой, фасадами цвета дерева среднего тона, столешницей из акрилового камня, серыми стенами, со стиральной и сушильной машиной рядом, полом из травертина, бежевым полом и фасадами с утопленной филенкой - последний тренд
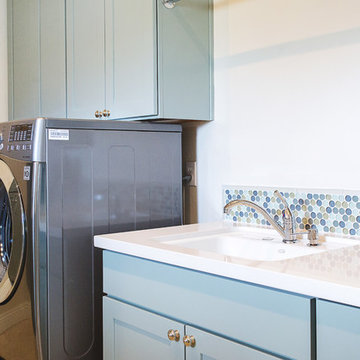
Genevieve Hansen - www.GenevieveHansen.com
Свежая идея для дизайна: большая отдельная, параллельная прачечная в средиземноморском стиле с врезной мойкой, фасадами в стиле шейкер, синими фасадами, столешницей из кварцевого агломерата, белыми стенами, полом из травертина и со стиральной и сушильной машиной рядом - отличное фото интерьера
Свежая идея для дизайна: большая отдельная, параллельная прачечная в средиземноморском стиле с врезной мойкой, фасадами в стиле шейкер, синими фасадами, столешницей из кварцевого агломерата, белыми стенами, полом из травертина и со стиральной и сушильной машиной рядом - отличное фото интерьера
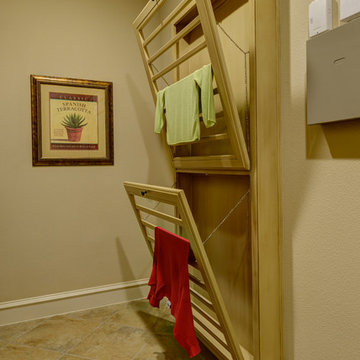
На фото: отдельная прачечная среднего размера в средиземноморском стиле с бежевыми стенами и полом из травертина с

This stunning home is a combination of the best of traditional styling with clean and modern design, creating a look that will be as fresh tomorrow as it is today. Traditional white painted cabinetry in the kitchen, combined with the slab backsplash, a simpler door style and crown moldings with straight lines add a sleek, non-fussy style. An architectural hood with polished brass accents and stainless steel appliances dress up this painted kitchen for upscale, contemporary appeal. The kitchen islands offers a notable color contrast with their rich, dark, gray finish.
The stunning bar area is the entertaining hub of the home. The second bar allows the homeowners an area for their guests to hang out and keeps them out of the main work zone.
The family room used to be shut off from the kitchen. Opening up the wall between the two rooms allows for the function of modern living. The room was full of built ins that were removed to give the clean esthetic the homeowners wanted. It was a joy to redesign the fireplace to give it the contemporary feel they longed for.
Their used to be a large angled wall in the kitchen (the wall the double oven and refrigerator are on) by straightening that out, the homeowners gained better function in the kitchen as well as allowing for the first floor laundry to now double as a much needed mudroom room as well.
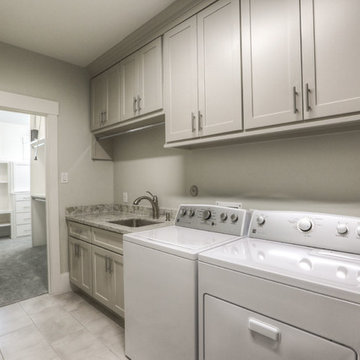
Свежая идея для дизайна: отдельная, угловая прачечная среднего размера в стиле неоклассика (современная классика) с врезной мойкой, фасадами в стиле шейкер, белыми фасадами, гранитной столешницей, бежевыми стенами, полом из травертина, со стиральной и сушильной машиной рядом, бежевым полом и бежевой столешницей - отличное фото интерьера
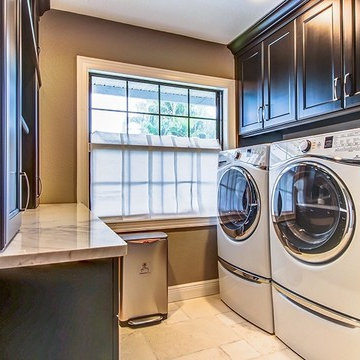
Идея дизайна: отдельная, угловая прачечная в классическом стиле с фасадами в стиле шейкер, черными фасадами, мраморной столешницей, серыми стенами, полом из травертина и с сушильной машиной на стиральной машине
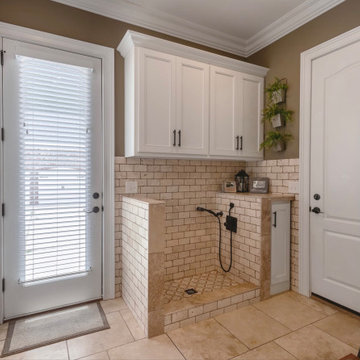
Removing base cabinet allowed space for a custom dog wash area
На фото: отдельная прачечная в классическом стиле с фасадами в стиле шейкер, белыми фасадами, фартуком из травертина, полом из травертина, со стиральной и сушильной машиной рядом и бежевым полом
На фото: отдельная прачечная в классическом стиле с фасадами в стиле шейкер, белыми фасадами, фартуком из травертина, полом из травертина, со стиральной и сушильной машиной рядом и бежевым полом
Отдельная прачечная с полом из травертина – фото дизайна интерьера
6