Отдельная прачечная с мраморной столешницей – фото дизайна интерьера
Сортировать:
Бюджет
Сортировать:Популярное за сегодня
141 - 160 из 716 фото
1 из 3

Источник вдохновения для домашнего уюта: маленькая отдельная, п-образная прачечная в современном стиле с плоскими фасадами, белыми фасадами, мраморной столешницей, со стиральной и сушильной машиной рядом, белым полом и белой столешницей для на участке и в саду

Источник вдохновения для домашнего уюта: большая отдельная, прямая прачечная в стиле кантри с с полувстраиваемой мойкой (с передним бортиком), фасадами с утопленной филенкой, белыми фасадами, мраморной столешницей, белыми стенами, полом из керамической плитки, со стиральной и сушильной машиной рядом, черным полом и белой столешницей

Landmark Photography
Источник вдохновения для домашнего уюта: огромная отдельная, прямая прачечная в современном стиле с синими фасадами, со стиральной и сушильной машиной рядом, накладной мойкой, фасадами в стиле шейкер, мраморной столешницей, серыми стенами и полом из сланца
Источник вдохновения для домашнего уюта: огромная отдельная, прямая прачечная в современном стиле с синими фасадами, со стиральной и сушильной машиной рядом, накладной мойкой, фасадами в стиле шейкер, мраморной столешницей, серыми стенами и полом из сланца

Hidden laundry basket drawers in the laundry room provide easy sorting access. This minimalist space feels clean and fresh with ample storage to keep everything clutter free.
Honey Russell Photography
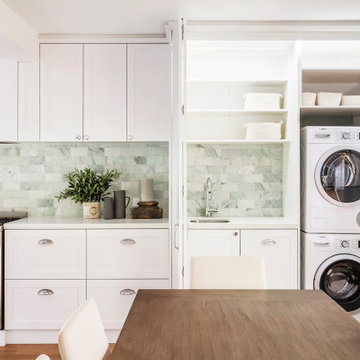
На фото: маленькая отдельная, прямая прачечная в стиле модернизм с одинарной мойкой, фасадами в стиле шейкер, белыми фасадами, мраморной столешницей, зеленым фартуком, фартуком из плитки кабанчик, белыми стенами, паркетным полом среднего тона, с сушильной машиной на стиральной машине, коричневым полом и белой столешницей для на участке и в саду
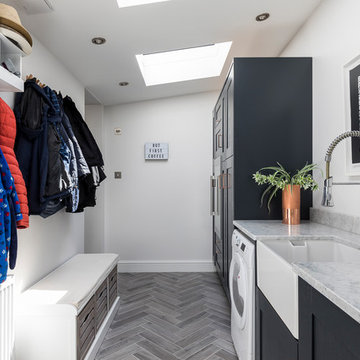
Пример оригинального дизайна: отдельная прачечная среднего размера в современном стиле с с полувстраиваемой мойкой (с передним бортиком), фасадами с утопленной филенкой, мраморной столешницей, серым полом и черными фасадами
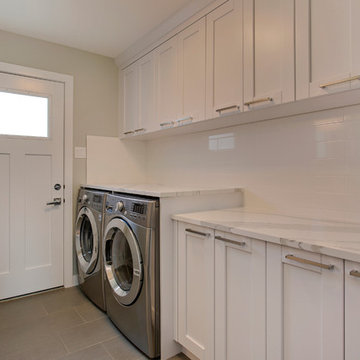
This was a main floor level renovation where we removed the entire main floor and two walls. We then installed a custom kitchen and dining room cabinets, laundry room & powder room cabinets, along with rich hardwood flooring.
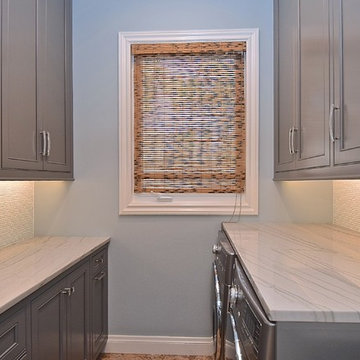
This custom family home was built in 2000. The 4 kids have grown into teenagers so Mom decided it was time for an elegant yet functional renovation for her to enjoy. The end result is a functional repurposing of the space with a lighter color palette and a fresh updated look.
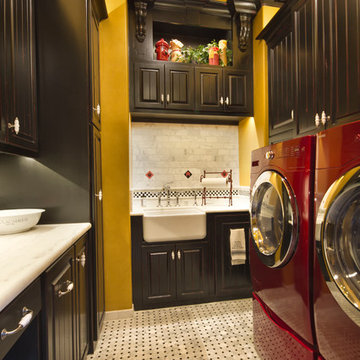
На фото: отдельная, п-образная прачечная среднего размера в стиле рустика с с полувстраиваемой мойкой (с передним бортиком), фасадами с выступающей филенкой, темными деревянными фасадами, мраморной столешницей, желтыми стенами, мраморным полом и со стиральной и сушильной машиной рядом
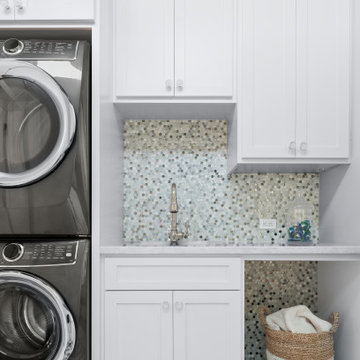
На фото: отдельная, прямая прачечная среднего размера в стиле неоклассика (современная классика) с врезной мойкой, фасадами в стиле шейкер, белыми фасадами, мраморной столешницей, серыми стенами, полом из керамической плитки, с сушильной машиной на стиральной машине, разноцветным полом и серой столешницей с

This home was built by the client in 2000. Mom decided it's time for an elegant and functional update since the kids are now teens, with the eldest in college. The marble flooring is throughout all of the home so that was the palette that needed to coordinate with all the new materials and furnishings.
It's always fun when a client wants to make their laundry room a special place. The homeowner wanted a laundry room as beautiful as her kitchen with lots of folding counter space. We also included a kitty cutout for the litter box to both conceal it and keep out the pups. There is also a pull out trash, plenty of organized storage space, a hidden clothes rod and a charming farm sink. Glass tile was placed on the backsplash above the marble tops for added glamor.
The cabinetry is painted Gauntlet Gray by Sherwin Williams.
design and layout by Missi Bart, Renaissance Design Studio.
photography of finished spaces by Rick Ambrose, iSeeHomes
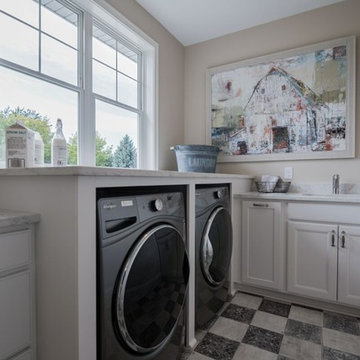
Идея дизайна: отдельная, угловая прачечная среднего размера в стиле неоклассика (современная классика) с врезной мойкой, фасадами с утопленной филенкой, белыми фасадами, мраморной столешницей, белыми стенами, полом из керамической плитки, со стиральной и сушильной машиной рядом и разноцветным полом
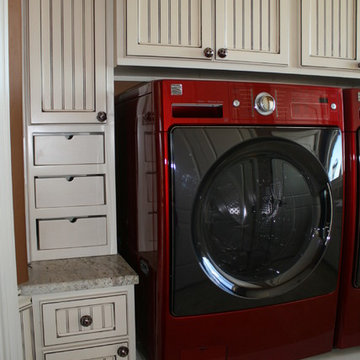
Источник вдохновения для домашнего уюта: отдельная, угловая прачечная среднего размера в стиле неоклассика (современная классика) с врезной мойкой, белыми фасадами, мраморной столешницей, коричневыми стенами, полом из керамической плитки, со стиральной и сушильной машиной рядом и фасадами с утопленной филенкой

This 1930's Barrington Hills farmhouse was in need of some TLC when it was purchased by this southern family of five who planned to make it their new home. The renovation taken on by Advance Design Studio's designer Scott Christensen and master carpenter Justin Davis included a custom porch, custom built in cabinetry in the living room and children's bedrooms, 2 children's on-suite baths, a guest powder room, a fabulous new master bath with custom closet and makeup area, a new upstairs laundry room, a workout basement, a mud room, new flooring and custom wainscot stairs with planked walls and ceilings throughout the home.
The home's original mechanicals were in dire need of updating, so HVAC, plumbing and electrical were all replaced with newer materials and equipment. A dramatic change to the exterior took place with the addition of a quaint standing seam metal roofed farmhouse porch perfect for sipping lemonade on a lazy hot summer day.
In addition to the changes to the home, a guest house on the property underwent a major transformation as well. Newly outfitted with updated gas and electric, a new stacking washer/dryer space was created along with an updated bath complete with a glass enclosed shower, something the bath did not previously have. A beautiful kitchenette with ample cabinetry space, refrigeration and a sink was transformed as well to provide all the comforts of home for guests visiting at the classic cottage retreat.
The biggest design challenge was to keep in line with the charm the old home possessed, all the while giving the family all the convenience and efficiency of modern functioning amenities. One of the most interesting uses of material was the porcelain "wood-looking" tile used in all the baths and most of the home's common areas. All the efficiency of porcelain tile, with the nostalgic look and feel of worn and weathered hardwood floors. The home’s casual entry has an 8" rustic antique barn wood look porcelain tile in a rich brown to create a warm and welcoming first impression.
Painted distressed cabinetry in muted shades of gray/green was used in the powder room to bring out the rustic feel of the space which was accentuated with wood planked walls and ceilings. Fresh white painted shaker cabinetry was used throughout the rest of the rooms, accentuated by bright chrome fixtures and muted pastel tones to create a calm and relaxing feeling throughout the home.
Custom cabinetry was designed and built by Advance Design specifically for a large 70” TV in the living room, for each of the children’s bedroom’s built in storage, custom closets, and book shelves, and for a mudroom fit with custom niches for each family member by name.
The ample master bath was fitted with double vanity areas in white. A generous shower with a bench features classic white subway tiles and light blue/green glass accents, as well as a large free standing soaking tub nestled under a window with double sconces to dim while relaxing in a luxurious bath. A custom classic white bookcase for plush towels greets you as you enter the sanctuary bath.

Источник вдохновения для домашнего уюта: отдельная, прямая прачечная среднего размера в средиземноморском стиле с врезной мойкой, фасадами в стиле шейкер, черными фасадами, мраморной столешницей, разноцветным фартуком, фартуком из каменной плиты, черными стенами, темным паркетным полом, со стиральной и сушильной машиной рядом, коричневым полом и разноцветной столешницей

Designed by Lisa Zompa; Photography by Nat Rea
Стильный дизайн: отдельная, угловая прачечная среднего размера в стиле неоклассика (современная классика) с врезной мойкой, фасадами с декоративным кантом, белыми фасадами, мраморной столешницей, серыми стенами, полом из керамической плитки, с сушильной машиной на стиральной машине и серым полом - последний тренд
Стильный дизайн: отдельная, угловая прачечная среднего размера в стиле неоклассика (современная классика) с врезной мойкой, фасадами с декоративным кантом, белыми фасадами, мраморной столешницей, серыми стенами, полом из керамической плитки, с сушильной машиной на стиральной машине и серым полом - последний тренд
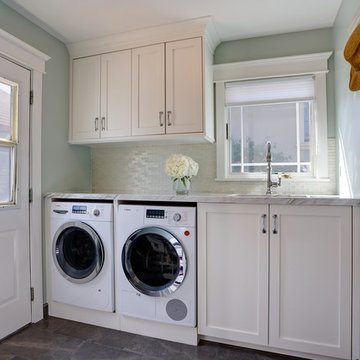
Pristine white cabinets, natural stone floors and deep laundry room sink.
Источник вдохновения для домашнего уюта: маленькая отдельная, параллельная прачечная в морском стиле с врезной мойкой, фасадами в стиле шейкер, белыми фасадами, мраморной столешницей, синими стенами, мраморным полом и со стиральной и сушильной машиной рядом для на участке и в саду
Источник вдохновения для домашнего уюта: маленькая отдельная, параллельная прачечная в морском стиле с врезной мойкой, фасадами в стиле шейкер, белыми фасадами, мраморной столешницей, синими стенами, мраморным полом и со стиральной и сушильной машиной рядом для на участке и в саду

Laundry room in rustic textured melamine for 2015 ASID Showcase Home
Interior Deisgn by Renae Keller Interior Design, ASID
Стильный дизайн: отдельная, параллельная прачечная среднего размера в морском стиле с врезной мойкой, плоскими фасадами, мраморной столешницей, синими стенами, полом из линолеума, с сушильной машиной на стиральной машине и фасадами цвета дерева среднего тона - последний тренд
Стильный дизайн: отдельная, параллельная прачечная среднего размера в морском стиле с врезной мойкой, плоскими фасадами, мраморной столешницей, синими стенами, полом из линолеума, с сушильной машиной на стиральной машине и фасадами цвета дерева среднего тона - последний тренд
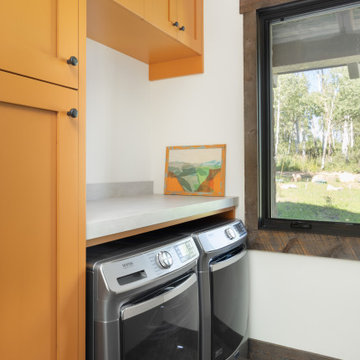
На фото: маленькая отдельная, параллельная прачечная в стиле рустика с фасадами с утопленной филенкой, оранжевыми фасадами, мраморной столешницей, белыми стенами, полом из керамической плитки, со стиральной и сушильной машиной рядом, коричневым полом и белой столешницей для на участке и в саду
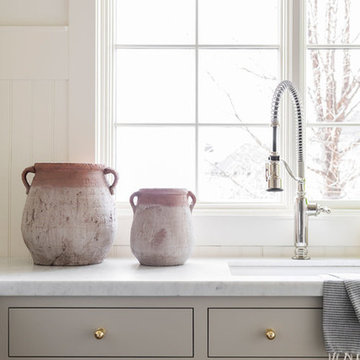
Свежая идея для дизайна: большая отдельная, п-образная прачечная в морском стиле с мраморной столешницей, белыми стенами, со стиральной и сушильной машиной рядом и разноцветной столешницей - отличное фото интерьера
Отдельная прачечная с мраморной столешницей – фото дизайна интерьера
8