Отдельная прачечная с коричневой столешницей – фото дизайна интерьера
Сортировать:
Бюджет
Сортировать:Популярное за сегодня
81 - 100 из 645 фото
1 из 3

На фото: отдельная прачечная в стиле фьюжн с врезной мойкой, фасадами с утопленной филенкой, бежевыми фасадами, бежевыми стенами, со стиральной и сушильной машиной рядом, разноцветным полом и коричневой столешницей

This home is full of clean lines, soft whites and grey, & lots of built-in pieces. Large entry area with message center, dual closets, custom bench with hooks and cubbies to keep organized. Living room fireplace with shiplap, custom mantel and cabinets, and white brick.
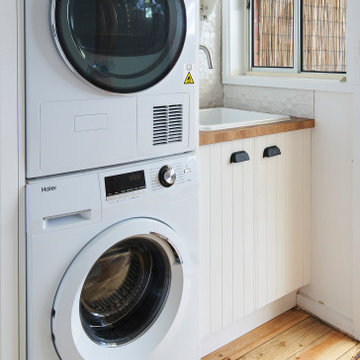
The laundry space is separate to the kitchen and had a very old water tank taking up most of the space. We removed this a place an instant hot water system outside that is also 6 star rated.
This allowed for extra storage space and a broom cupboard.
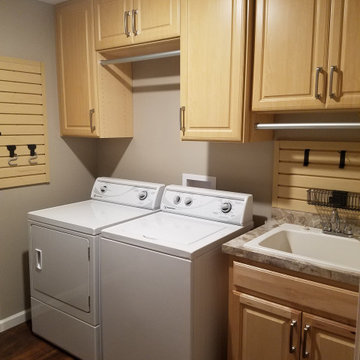
На фото: маленькая отдельная, прямая прачечная с врезной мойкой, фасадами с выступающей филенкой, светлыми деревянными фасадами, серыми стенами, темным паркетным полом, со стиральной и сушильной машиной рядом, разноцветным полом и коричневой столешницей для на участке и в саду
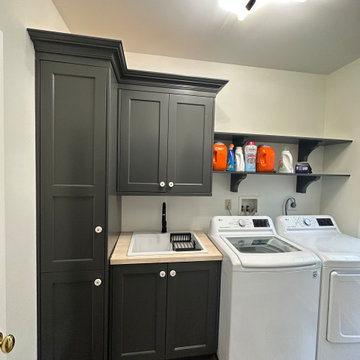
На фото: большая отдельная, параллельная прачечная в современном стиле с накладной мойкой, фасадами в стиле шейкер, черными фасадами, деревянной столешницей, бежевыми стенами, паркетным полом среднего тона, со стиральной и сушильной машиной рядом, коричневым полом и коричневой столешницей

Идея дизайна: отдельная, п-образная прачечная среднего размера в стиле неоклассика (современная классика) с с полувстраиваемой мойкой (с передним бортиком), фасадами в стиле шейкер, белыми фасадами, деревянной столешницей, белым фартуком, фартуком из вагонки, белыми стенами, полом из керамогранита, со стиральной и сушильной машиной рядом, коричневой столешницей и стенами из вагонки
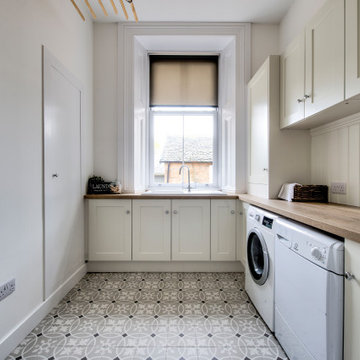
Пример оригинального дизайна: большая отдельная, угловая прачечная в стиле неоклассика (современная классика) с монолитной мойкой, фасадами в стиле шейкер, бежевыми фасадами, деревянной столешницей, бежевыми стенами, со стиральной и сушильной машиной рядом, разноцветным полом и коричневой столешницей
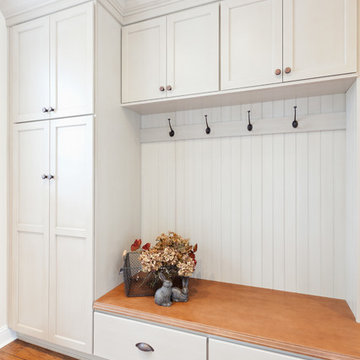
Traditional White Laundry and Mudroom
Photo:Sacha Griffin
Свежая идея для дизайна: отдельная, прямая прачечная среднего размера в классическом стиле с фасадами с утопленной филенкой, белыми фасадами, деревянной столешницей, белыми стенами, паркетным полом среднего тона, со стиральной и сушильной машиной рядом, коричневым полом и коричневой столешницей - отличное фото интерьера
Свежая идея для дизайна: отдельная, прямая прачечная среднего размера в классическом стиле с фасадами с утопленной филенкой, белыми фасадами, деревянной столешницей, белыми стенами, паркетным полом среднего тона, со стиральной и сушильной машиной рядом, коричневым полом и коричневой столешницей - отличное фото интерьера

This "perfect-sized" laundry room is just off the mudroom and can be closed off from the rest of the house. The large window makes the space feel large and open. A custom designed wall of shelving and specialty cabinets accommodates everything necessary for day-to-day laundry needs. This custom home was designed and built by Meadowlark Design+Build in Ann Arbor, Michigan. Photography by Joshua Caldwell.

This laundry has the same stone flooring as the mudroom connecting the two spaces visually. While the wallpaper and matching fabric also tie into the mudroom area. Raised washer and dryer make use easy breezy. A Kohler sink with pull down faucet from Newport brass make doing laundry a fun task.

На фото: отдельная, прямая прачечная в современном стиле с накладной мойкой, плоскими фасадами, белыми фасадами, деревянной столешницей, белыми стенами, полом из сланца, со стиральной и сушильной машиной рядом, серым полом и коричневой столешницей с

The laundry room features gray shaker cabinetry, a butcher block countertop for warmth, and a simple white subway tile to offset the bold black, white, and gray patterned floor tiles.
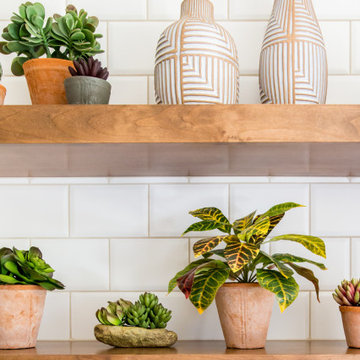
Bright laundry room with a wood countertop and stacked washer/dryer. Complete with floating shelves, and a sink.
На фото: большая отдельная, прямая прачечная в стиле рустика с одинарной мойкой, деревянной столешницей, белым фартуком, фартуком из плитки кабанчик, белыми стенами, с сушильной машиной на стиральной машине, синим полом и коричневой столешницей
На фото: большая отдельная, прямая прачечная в стиле рустика с одинарной мойкой, деревянной столешницей, белым фартуком, фартуком из плитки кабанчик, белыми стенами, с сушильной машиной на стиральной машине, синим полом и коричневой столешницей

Cabinets, sink basin- Simply home Hennessy
Drying Rack- Home Decorators Madison 46"
Folding table- The Quick Bench 20" x 48"
Пример оригинального дизайна: отдельная, п-образная прачечная среднего размера в классическом стиле с деревянной столешницей, серыми стенами, полом из терракотовой плитки, с сушильной машиной на стиральной машине, оранжевым полом и коричневой столешницей
Пример оригинального дизайна: отдельная, п-образная прачечная среднего размера в классическом стиле с деревянной столешницей, серыми стенами, полом из терракотовой плитки, с сушильной машиной на стиральной машине, оранжевым полом и коричневой столешницей

Photo taken as you walk into the Laundry Room from the Garage. Doorway to Kitchen is to the immediate right in photo. Photo tile mural (from The Tile Mural Store www.tilemuralstore.com ) behind the sink was used to evoke nature and waterfowl on the nearby Chesapeake Bay, as well as an entry focal point of interest for the room.
Photo taken by homeowner.

Идея дизайна: большая отдельная, параллельная прачечная в классическом стиле с накладной мойкой, фасадами в стиле шейкер, зелеными фасадами, гранитной столешницей, коричневыми стенами, полом из керамогранита, коричневым полом и коричневой столешницей

Alan Jackson - Jackson Studios
Стильный дизайн: отдельная, параллельная прачечная среднего размера в стиле неоклассика (современная классика) с накладной мойкой, плоскими фасадами, темными деревянными фасадами, столешницей из ламината, синими стенами, полом из винила, со стиральной и сушильной машиной рядом, коричневым полом и коричневой столешницей - последний тренд
Стильный дизайн: отдельная, параллельная прачечная среднего размера в стиле неоклассика (современная классика) с накладной мойкой, плоскими фасадами, темными деревянными фасадами, столешницей из ламината, синими стенами, полом из винила, со стиральной и сушильной машиной рядом, коричневым полом и коричневой столешницей - последний тренд
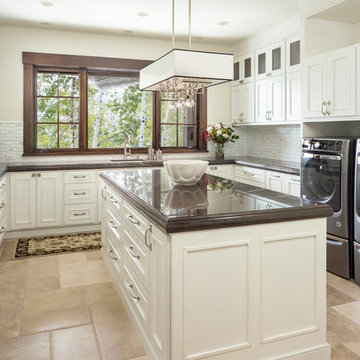
Свежая идея для дизайна: отдельная, п-образная прачечная в классическом стиле с одинарной мойкой, фасадами с утопленной филенкой, бежевыми фасадами, бежевыми стенами, со стиральной и сушильной машиной рядом, бежевым полом и коричневой столешницей - отличное фото интерьера

Free ebook, Creating the Ideal Kitchen. DOWNLOAD NOW
Working with this Glen Ellyn client was so much fun the first time around, we were thrilled when they called to say they were considering moving across town and might need some help with a bit of design work at the new house.
The kitchen in the new house had been recently renovated, but it was not exactly what they wanted. What started out as a few tweaks led to a pretty big overhaul of the kitchen, mudroom and laundry room. Luckily, we were able to use re-purpose the old kitchen cabinetry and custom island in the remodeling of the new laundry room — win-win!
As parents of two young girls, it was important for the homeowners to have a spot to store equipment, coats and all the “behind the scenes” necessities away from the main part of the house which is a large open floor plan. The existing basement mudroom and laundry room had great bones and both rooms were very large.
To make the space more livable and comfortable, we laid slate tile on the floor and added a built-in desk area, coat/boot area and some additional tall storage. We also reworked the staircase, added a new stair runner, gave a facelift to the walk-in closet at the foot of the stairs, and built a coat closet. The end result is a multi-functional, large comfortable room to come home to!
Just beyond the mudroom is the new laundry room where we re-used the cabinets and island from the original kitchen. The new laundry room also features a small powder room that used to be just a toilet in the middle of the room.
You can see the island from the old kitchen that has been repurposed for a laundry folding table. The other countertops are maple butcherblock, and the gold accents from the other rooms are carried through into this room. We were also excited to unearth an existing window and bring some light into the room.
Designed by: Susan Klimala, CKD, CBD
Photography by: Michael Alan Kaskel
For more information on kitchen and bath design ideas go to: www.kitchenstudio-ge.com

Gary Johnson
На фото: отдельная прачечная среднего размера в стиле кантри с с полувстраиваемой мойкой (с передним бортиком), фасадами в стиле шейкер, серыми фасадами, деревянной столешницей, белыми стенами, полом из керамической плитки, со стиральной и сушильной машиной рядом, серым полом и коричневой столешницей с
На фото: отдельная прачечная среднего размера в стиле кантри с с полувстраиваемой мойкой (с передним бортиком), фасадами в стиле шейкер, серыми фасадами, деревянной столешницей, белыми стенами, полом из керамической плитки, со стиральной и сушильной машиной рядом, серым полом и коричневой столешницей с
Отдельная прачечная с коричневой столешницей – фото дизайна интерьера
5