Отдельная прачечная с фасадами с выступающей филенкой – фото дизайна интерьера
Сортировать:
Бюджет
Сортировать:Популярное за сегодня
161 - 180 из 1 729 фото
1 из 3

Ronda Batchelor,
Galley laundry room with folding counter, dirty clothes bins on rollers underneath, clean clothes baskets for each family member, sweater drying racks with built in fan, and built in ironing board.
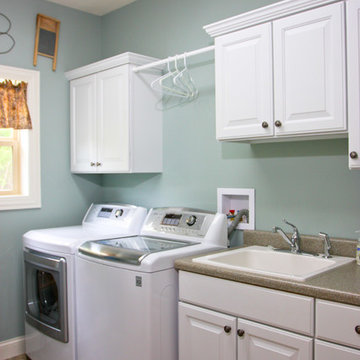
Dave Andersen Photography
Источник вдохновения для домашнего уюта: отдельная, прямая прачечная среднего размера в классическом стиле с фасадами с выступающей филенкой, белыми фасадами, столешницей из ламината, полом из линолеума, со стиральной и сушильной машиной рядом, накладной мойкой и синими стенами
Источник вдохновения для домашнего уюта: отдельная, прямая прачечная среднего размера в классическом стиле с фасадами с выступающей филенкой, белыми фасадами, столешницей из ламината, полом из линолеума, со стиральной и сушильной машиной рядом, накладной мойкой и синими стенами
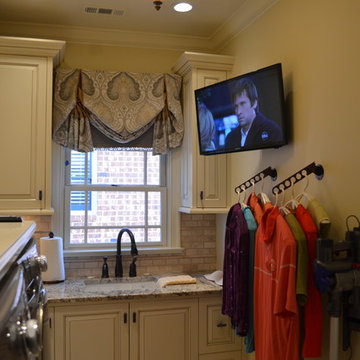
На фото: маленькая отдельная, угловая прачечная в классическом стиле с одинарной мойкой, фасадами с выступающей филенкой, белыми фасадами, гранитной столешницей, бежевыми стенами и со стиральной и сушильной машиной рядом для на участке и в саду

Идея дизайна: большая отдельная, п-образная прачечная в классическом стиле с с полувстраиваемой мойкой (с передним бортиком), фасадами с выступающей филенкой, серыми фасадами, столешницей из акрилового камня, фартуком из вагонки, бежевыми стенами, полом из терракотовой плитки, со стиральной и сушильной машиной рядом, оранжевым полом, черной столешницей, потолком из вагонки и стенами из вагонки

Источник вдохновения для домашнего уюта: отдельная, п-образная прачечная в стиле кантри с с полувстраиваемой мойкой (с передним бортиком), фасадами с выступающей филенкой, белыми фасадами, деревянной столешницей, белыми стенами, со стиральной и сушильной машиной рядом, бежевым полом и коричневой столешницей
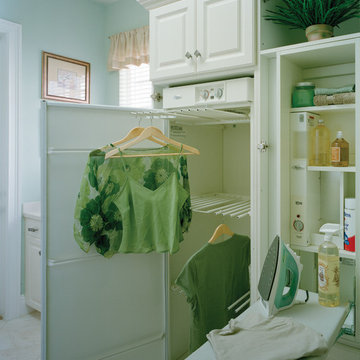
Utility Room. The Sater Design Collection's luxury, Mediterranean home plan "Maxina" (Plan #6944). saterdesign.com
На фото: отдельная, прямая прачечная в классическом стиле с фасадами с выступающей филенкой, белыми фасадами, синими стенами и полом из керамической плитки
На фото: отдельная, прямая прачечная в классическом стиле с фасадами с выступающей филенкой, белыми фасадами, синими стенами и полом из керамической плитки

This is a hidden cat feeding and liter box area in the cabinetry of the laundry room. This is an excellent way to contain the smell and mess of a cat.
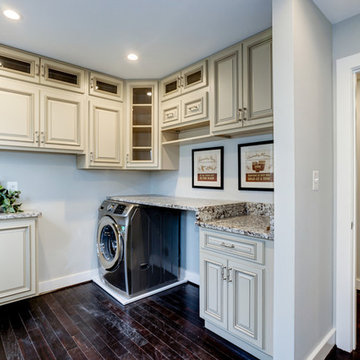
Пример оригинального дизайна: отдельная, угловая прачечная среднего размера в классическом стиле с фасадами с выступающей филенкой, белыми фасадами, гранитной столешницей, белыми стенами, темным паркетным полом и со стиральной и сушильной машиной рядом
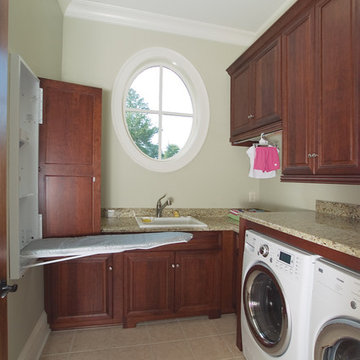
Award-winning design/build remodeling firm AK Complete Home Renovations has been creating beautiful spaces for more than fifteen years. These are just some of the remodels we've done over the years. Each of these spaces is as unique as the family that lives there, and each design has been tailored to suit how they use the room. Take some time looking at the details of each of these remodeled rooms and imagine adding yours to the list!
http://www.AKAtlanta.com
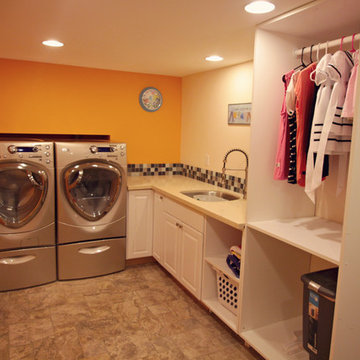
На фото: отдельная, угловая прачечная среднего размера в современном стиле с врезной мойкой, фасадами с выступающей филенкой, белыми фасадами, оранжевыми стенами, со стиральной и сушильной машиной рядом, столешницей из кварцевого агломерата и полом из керамической плитки с
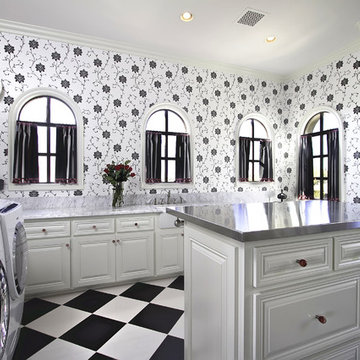
Scottsdale Elegance - Laundry Room - General View
Идея дизайна: огромная отдельная, угловая прачечная в классическом стиле с белыми фасадами, врезной мойкой, фасадами с выступающей филенкой, столешницей из нержавеющей стали, белыми стенами, полом из керамической плитки, со стиральной и сушильной машиной рядом, разноцветным полом и серой столешницей
Идея дизайна: огромная отдельная, угловая прачечная в классическом стиле с белыми фасадами, врезной мойкой, фасадами с выступающей филенкой, столешницей из нержавеющей стали, белыми стенами, полом из керамической плитки, со стиральной и сушильной машиной рядом, разноцветным полом и серой столешницей

Down the hall, storage was key in designing this lively laundry room. Custom wall cabinets, shelves, and quartz countertop were great storage options that allowed plentiful organization when folding, placing, or storing laundry. Fun, cheerful, patterned floor tile and full wall glass backsplash make a statement all on its own and makes washing not such a bore. .
Budget analysis and project development by: May Construction
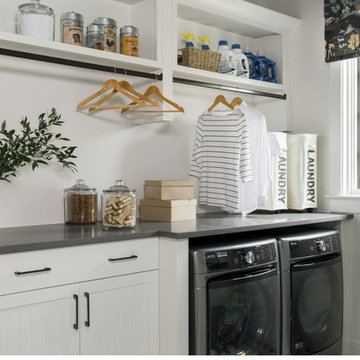
A striking black, white and gray plaid tile sets the tone for this attractive laundry room that combines function and style, with high-efficiency appliances, easy-access storage and lots of counter space.

На фото: отдельная, прямая прачечная среднего размера в стиле кантри с накладной мойкой, фасадами с выступающей филенкой, темными деревянными фасадами, столешницей из бетона, белыми стенами, паркетным полом среднего тона, со стиральной и сушильной машиной рядом, коричневым полом и серой столешницей с

These clients retained MMI to assist with a full renovation of the 1st floor following the Harvey Flood. With 4 feet of water in their home, we worked tirelessly to put the home back in working order. While Harvey served our city lemons, we took the opportunity to make lemonade. The kitchen was expanded to accommodate seating at the island and a butler's pantry. A lovely free-standing tub replaced the former Jacuzzi drop-in and the shower was enlarged to take advantage of the expansive master bathroom. Finally, the fireplace was extended to the two-story ceiling to accommodate the TV over the mantel. While we were able to salvage much of the existing slate flooring, the overall color scheme was updated to reflect current trends and a desire for a fresh look and feel. As with our other Harvey projects, our proudest moments were seeing the family move back in to their beautifully renovated home.
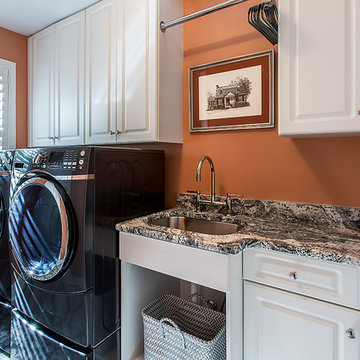
Laundry Room Renovation Project
Пример оригинального дизайна: маленькая отдельная, прямая прачечная в классическом стиле с врезной мойкой, белыми фасадами, гранитной столешницей, оранжевыми стенами, полом из керамогранита, со стиральной и сушильной машиной рядом и фасадами с выступающей филенкой для на участке и в саду
Пример оригинального дизайна: маленькая отдельная, прямая прачечная в классическом стиле с врезной мойкой, белыми фасадами, гранитной столешницей, оранжевыми стенами, полом из керамогранита, со стиральной и сушильной машиной рядом и фасадами с выступающей филенкой для на участке и в саду

На фото: отдельная, угловая прачечная среднего размера в классическом стиле с фасадами с выступающей филенкой, серыми фасадами, белыми стенами, темным паркетным полом, со стиральной и сушильной машиной рядом, черным полом и белой столешницей
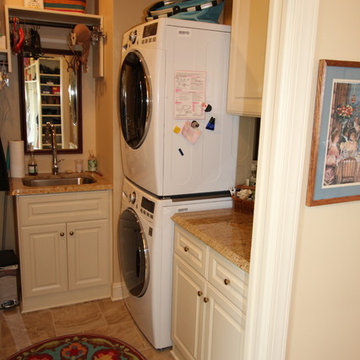
На фото: маленькая отдельная, п-образная прачечная с фасадами с выступающей филенкой, гранитной столешницей, бежевыми стенами, полом из терракотовой плитки, с сушильной машиной на стиральной машине и бежевыми фасадами для на участке и в саду
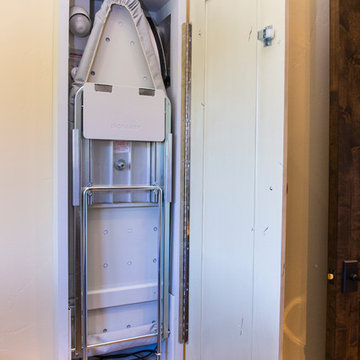
Millcreek Cabinet and Design constructed only the cabinetry. We do not have other information regarding the other finishes such as flooring, wall color, and counters; they were selected by the designer or homeowner.
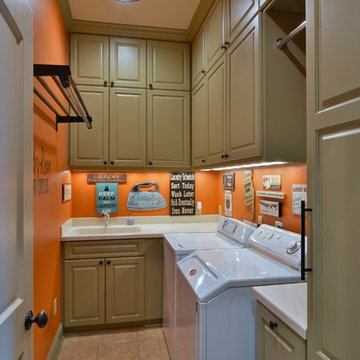
На фото: отдельная, угловая прачечная среднего размера в классическом стиле с монолитной мойкой, фасадами с выступающей филенкой, зелеными фасадами, столешницей из акрилового камня, оранжевыми стенами, полом из керамической плитки и со стиральной и сушильной машиной рядом
Отдельная прачечная с фасадами с выступающей филенкой – фото дизайна интерьера
9