Отдельная прачечная с фартуком из стеклянной плитки – фото дизайна интерьера
Сортировать:
Бюджет
Сортировать:Популярное за сегодня
21 - 37 из 37 фото
1 из 3
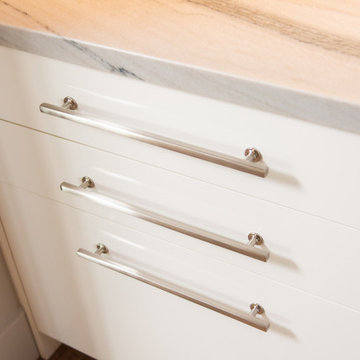
High gloss white cabinetry with Emtek handles and quartzite countertops.
Стильный дизайн: маленькая отдельная, параллельная прачечная в современном стиле с плоскими фасадами, белыми фасадами, столешницей из кварцита, белым фартуком, фартуком из стеклянной плитки, серыми стенами, с сушильной машиной на стиральной машине и белой столешницей для на участке и в саду - последний тренд
Стильный дизайн: маленькая отдельная, параллельная прачечная в современном стиле с плоскими фасадами, белыми фасадами, столешницей из кварцита, белым фартуком, фартуком из стеклянной плитки, серыми стенами, с сушильной машиной на стиральной машине и белой столешницей для на участке и в саду - последний тренд

Свежая идея для дизайна: маленькая отдельная, параллельная прачечная в стиле неоклассика (современная классика) с фасадами в стиле шейкер, белыми фасадами, столешницей из кварцевого агломерата, белым фартуком, фартуком из стеклянной плитки, полом из керамогранита, серым полом, накладной мойкой, серыми стенами, с сушильной машиной на стиральной машине и серой столешницей для на участке и в саду - отличное фото интерьера
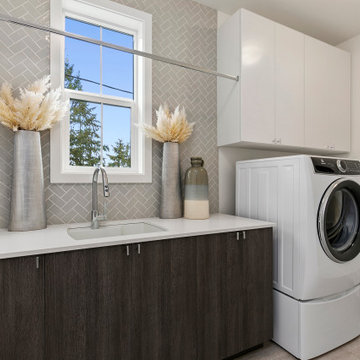
The Meadow's Laundry Room is a functional and stylish space designed to make laundry tasks easier. It features a sleek white countertop that offers ample workspace for folding and sorting clothes. Dark wooden cabinets provide plenty of storage for laundry essentials and help keep the room organized. The white laundry machine blends seamlessly with the surroundings, while the gray flooring adds a touch of sophistication. White upper cabinets provide additional storage options, keeping supplies and detergents within easy reach. Gray tiles on the floor create a clean and modern look, while the white walls contribute to a bright and fresh atmosphere. The Meadow's Laundry Room is a practical and well-designed space that combines functionality with aesthetic appeal.
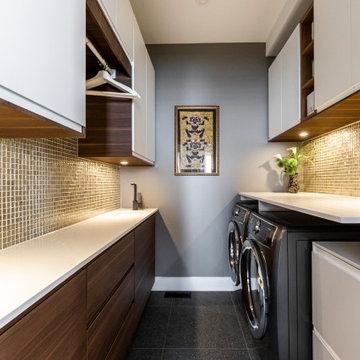
Contractor: TOC design & construction inc.
Photographer: Guillaume Gorini - Studio Point de Vue LAUNDRY ROOM - RUSTIC CHIC, ECLECTIC & WORLD
Идея дизайна: большая отдельная, параллельная прачечная в современном стиле с врезной мойкой, плоскими фасадами, фасадами цвета дерева среднего тона, столешницей из кварцевого агломерата, бежевым фартуком, фартуком из стеклянной плитки, серыми стенами, полом из керамогранита, со стиральной и сушильной машиной рядом, серым полом и белой столешницей
Идея дизайна: большая отдельная, параллельная прачечная в современном стиле с врезной мойкой, плоскими фасадами, фасадами цвета дерева среднего тона, столешницей из кварцевого агломерата, бежевым фартуком, фартуком из стеклянной плитки, серыми стенами, полом из керамогранита, со стиральной и сушильной машиной рядом, серым полом и белой столешницей
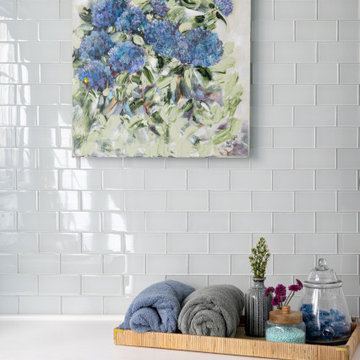
Источник вдохновения для домашнего уюта: отдельная, параллельная прачечная в стиле неоклассика (современная классика) с фасадами с утопленной филенкой, белыми фасадами, столешницей из кварцевого агломерата, синим фартуком, фартуком из стеклянной плитки, полом из керамогранита, с сушильной машиной на стиральной машине, серым полом и белой столешницей
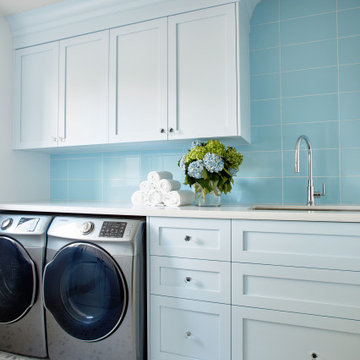
Rustic yet refined, this modern country retreat blends old and new in masterful ways, creating a fresh yet timeless experience. The structured, austere exterior gives way to an inviting interior. The palette of subdued greens, sunny yellows, and watery blues draws inspiration from nature. Whether in the upholstery or on the walls, trailing blooms lend a note of softness throughout. The dark teal kitchen receives an injection of light from a thoughtfully-appointed skylight; a dining room with vaulted ceilings and bead board walls add a rustic feel. The wall treatment continues through the main floor to the living room, highlighted by a large and inviting limestone fireplace that gives the relaxed room a note of grandeur. Turquoise subway tiles elevate the laundry room from utilitarian to charming. Flanked by large windows, the home is abound with natural vistas. Antlers, antique framed mirrors and plaid trim accentuates the high ceilings. Hand scraped wood flooring from Schotten & Hansen line the wide corridors and provide the ideal space for lounging.
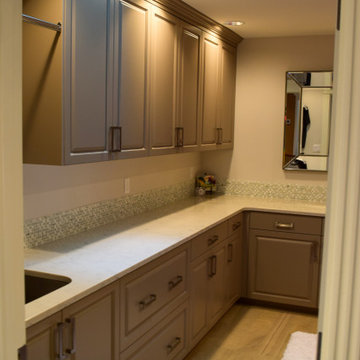
Свежая идея для дизайна: отдельная, параллельная прачечная среднего размера в стиле неоклассика (современная классика) с врезной мойкой, фасадами с выступающей филенкой, серыми фасадами, столешницей из кварцевого агломерата, разноцветным фартуком, фартуком из стеклянной плитки, серыми стенами, полом из керамогранита, со стиральной и сушильной машиной рядом, серым полом и белой столешницей - отличное фото интерьера
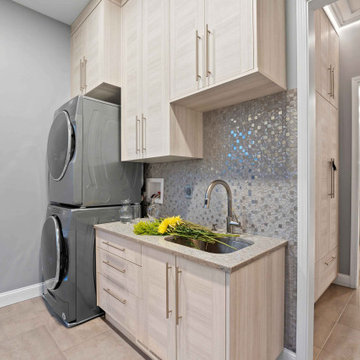
Источник вдохновения для домашнего уюта: большая отдельная, прямая прачечная в современном стиле с врезной мойкой, плоскими фасадами, светлыми деревянными фасадами, столешницей из кварцевого агломерата, серым фартуком, фартуком из стеклянной плитки, серыми стенами, полом из керамической плитки, с сушильной машиной на стиральной машине, бежевым полом и серой столешницей

Purchased in a very dated style, these homeowners came to us to solve their remodeling problems! We redesigned the flow of the home to reflect their family's needs and desires. Now they have a masterpiece!
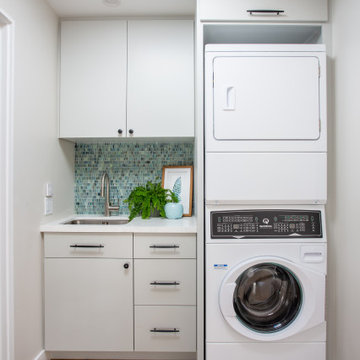
Santa Barbara Laundry Room - Coastal vibes with clean, contemporary esthetic
Идея дизайна: отдельная, прямая прачечная среднего размера в морском стиле с врезной мойкой, плоскими фасадами, серыми фасадами, столешницей из кварцевого агломерата, синим фартуком, фартуком из стеклянной плитки, белыми стенами, полом из винила, с сушильной машиной на стиральной машине, коричневым полом и белой столешницей
Идея дизайна: отдельная, прямая прачечная среднего размера в морском стиле с врезной мойкой, плоскими фасадами, серыми фасадами, столешницей из кварцевого агломерата, синим фартуком, фартуком из стеклянной плитки, белыми стенами, полом из винила, с сушильной машиной на стиральной машине, коричневым полом и белой столешницей

Main level laundry with large counter, cabinets, side by side washer and dryer and tile floor with pattern.
Свежая идея для дизайна: большая отдельная, угловая прачечная в стиле кантри с врезной мойкой, фасадами в стиле шейкер, темными деревянными фасадами, столешницей из кварцита, серым фартуком, фартуком из стеклянной плитки, белыми стенами, полом из керамической плитки, со стиральной и сушильной машиной рядом, серым полом и белой столешницей - отличное фото интерьера
Свежая идея для дизайна: большая отдельная, угловая прачечная в стиле кантри с врезной мойкой, фасадами в стиле шейкер, темными деревянными фасадами, столешницей из кварцита, серым фартуком, фартуком из стеклянной плитки, белыми стенами, полом из керамической плитки, со стиральной и сушильной машиной рядом, серым полом и белой столешницей - отличное фото интерьера

This reconfiguration project was a classic case of rooms not fit for purpose, with the back door leading directly into a home-office (not very productive when the family are in and out), so we reconfigured the spaces and the office became a utility room.
The area was kept tidy and clean with inbuilt cupboards, stacking the washer and tumble drier to save space. The Belfast sink was saved from the old utility room and complemented with beautiful Victorian-style mosaic flooring.
Now the family can kick off their boots and hang up their coats at the back door without muddying the house up!

This reconfiguration project was a classic case of rooms not fit for purpose, with the back door leading directly into a home-office (not very productive when the family are in and out), so we reconfigured the spaces and the office became a utility room.
The area was kept tidy and clean with inbuilt cupboards, stacking the washer and tumble drier to save space. The Belfast sink was saved from the old utility room and complemented with beautiful Victorian-style mosaic flooring.
Now the family can kick off their boots and hang up their coats at the back door without muddying the house up!

This reconfiguration project was a classic case of rooms not fit for purpose, with the back door leading directly into a home-office (not very productive when the family are in and out), so we reconfigured the spaces and the office became a utility room.
The area was kept tidy and clean with inbuilt cupboards, stacking the washer and tumble drier to save space. The Belfast sink was saved from the old utility room and complemented with beautiful Victorian-style mosaic flooring.
Now the family can kick off their boots and hang up their coats at the back door without muddying the house up!
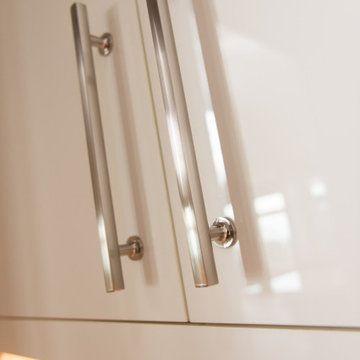
High gloss white cabinetry with Emtek handles and quartzite countertops.
Источник вдохновения для домашнего уюта: маленькая отдельная, параллельная прачечная в современном стиле с плоскими фасадами, белыми фасадами, столешницей из кварцита, белым фартуком, фартуком из стеклянной плитки, серыми стенами, с сушильной машиной на стиральной машине и белой столешницей для на участке и в саду
Источник вдохновения для домашнего уюта: маленькая отдельная, параллельная прачечная в современном стиле с плоскими фасадами, белыми фасадами, столешницей из кварцита, белым фартуком, фартуком из стеклянной плитки, серыми стенами, с сушильной машиной на стиральной машине и белой столешницей для на участке и в саду
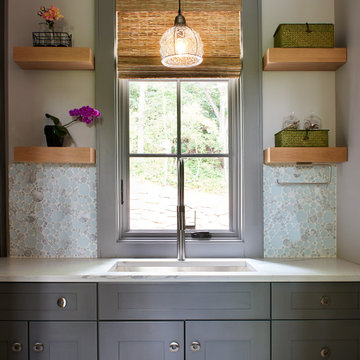
Perfect sized laundry room with stackable units, ironing and folding area, and with a view too!
Идея дизайна: отдельная, прямая прачечная в современном стиле с фасадами с утопленной филенкой, серыми фасадами, столешницей из кварцевого агломерата, белой столешницей, со стиральной и сушильной машиной рядом, фартуком из стеклянной плитки, полом из керамической плитки и серым полом
Идея дизайна: отдельная, прямая прачечная в современном стиле с фасадами с утопленной филенкой, серыми фасадами, столешницей из кварцевого агломерата, белой столешницей, со стиральной и сушильной машиной рядом, фартуком из стеклянной плитки, полом из керамической плитки и серым полом
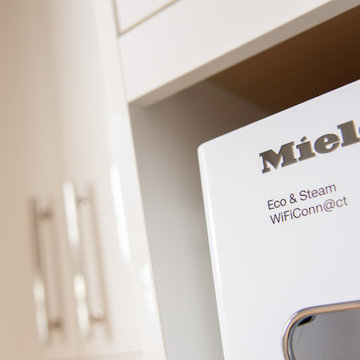
High gloss white cabinetry with Emtek handles and quartzite countertops.
На фото: маленькая отдельная, параллельная прачечная в современном стиле с плоскими фасадами, белыми фасадами, столешницей из кварцита, белым фартуком, фартуком из стеклянной плитки, серыми стенами, с сушильной машиной на стиральной машине и белой столешницей для на участке и в саду
На фото: маленькая отдельная, параллельная прачечная в современном стиле с плоскими фасадами, белыми фасадами, столешницей из кварцита, белым фартуком, фартуком из стеклянной плитки, серыми стенами, с сушильной машиной на стиральной машине и белой столешницей для на участке и в саду
Отдельная прачечная с фартуком из стеклянной плитки – фото дизайна интерьера
2