Отдельная, параллельная прачечная – фото дизайна интерьера
Сортировать:
Бюджет
Сортировать:Популярное за сегодня
21 - 40 из 4 982 фото
1 из 3

Источник вдохновения для домашнего уюта: отдельная, параллельная прачечная среднего размера в стиле неоклассика (современная классика) с одинарной мойкой, белыми фасадами, столешницей из кварцевого агломерата, белыми стенами, полом из керамической плитки, со стиральной машиной с сушилкой, серым полом, фасадами с утопленной филенкой и серой столешницей

This was a fun kitchen transformation to work on and one that was mainly about new finishes and new cabinetry. We kept almost all the major appliances where they were. We added beadboard, beams and new white oak floors for character.
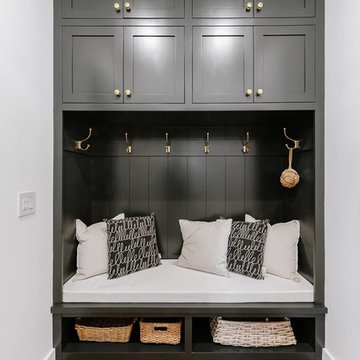
Project photographer-Therese Hyde This photo features the laundry room with cubbies.
Источник вдохновения для домашнего уюта: отдельная, параллельная прачечная среднего размера в стиле кантри с врезной мойкой, плоскими фасадами, бежевыми фасадами, столешницей из кварцита, белыми стенами, полом из керамогранита, со стиральной и сушильной машиной рядом, разноцветным полом и серой столешницей
Источник вдохновения для домашнего уюта: отдельная, параллельная прачечная среднего размера в стиле кантри с врезной мойкой, плоскими фасадами, бежевыми фасадами, столешницей из кварцита, белыми стенами, полом из керамогранита, со стиральной и сушильной машиной рядом, разноцветным полом и серой столешницей
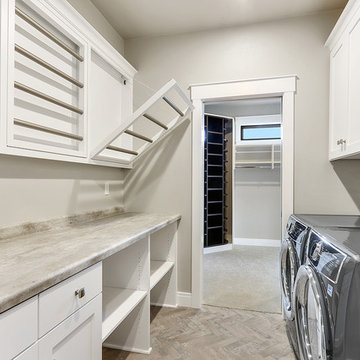
На фото: отдельная, параллельная прачечная среднего размера в классическом стиле с накладной мойкой, плоскими фасадами, белыми фасадами, столешницей из ламината, серыми стенами, полом из керамической плитки, со стиральной и сушильной машиной рядом и серым полом с

With a busy working lifestyle and two small children, Burlanes worked closely with the home owners to transform a number of rooms in their home, to not only suit the needs of family life, but to give the wonderful building a new lease of life, whilst in keeping with the stunning historical features and characteristics of the incredible Oast House.

Glen Doone Photography
На фото: маленькая отдельная, параллельная прачечная в современном стиле с с полувстраиваемой мойкой (с передним бортиком), белыми фасадами, гранитной столешницей, бежевыми стенами, со стиральной и сушильной машиной рядом, бежевым полом, полом из керамической плитки и фасадами в стиле шейкер для на участке и в саду
На фото: маленькая отдельная, параллельная прачечная в современном стиле с с полувстраиваемой мойкой (с передним бортиком), белыми фасадами, гранитной столешницей, бежевыми стенами, со стиральной и сушильной машиной рядом, бежевым полом, полом из керамической плитки и фасадами в стиле шейкер для на участке и в саду
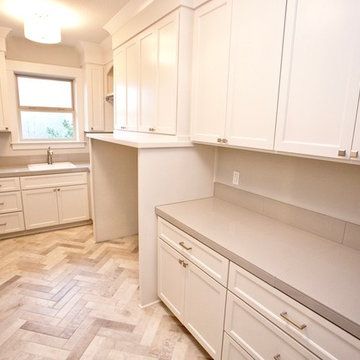
Стильный дизайн: большая отдельная, параллельная прачечная в классическом стиле с накладной мойкой, фасадами в стиле шейкер, белыми фасадами, столешницей из плитки, серыми стенами, полом из керамогранита и со стиральной и сушильной машиной рядом - последний тренд

На фото: отдельная, параллельная прачечная среднего размера в классическом стиле с фасадами с декоративным кантом, бежевыми фасадами, деревянной столешницей, бежевыми стенами, деревянным полом, со стиральной и сушильной машиной рядом и коричневой столешницей с
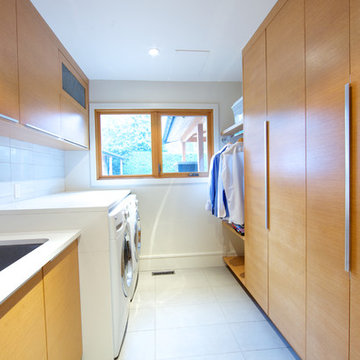
This laundry room has it all! Ample cabinet storage space, side by side washer and dryer, laundry sink, and closet space to hang freshly washed or ironed clothes.
Design: One SEED Architecture + Interiors Photo Credit: Brice Ferre

The laundry includes a tiled feature wall and custom built cabinetry providing plenty of storage and work space.
Photography provided by Precon Living

Laundry room in rustic textured melamine for 2015 ASID Showcase Home
Interior Deisgn by Renae Keller Interior Design, ASID
Стильный дизайн: отдельная, параллельная прачечная среднего размера в морском стиле с врезной мойкой, плоскими фасадами, мраморной столешницей, синими стенами, полом из линолеума, с сушильной машиной на стиральной машине и фасадами цвета дерева среднего тона - последний тренд
Стильный дизайн: отдельная, параллельная прачечная среднего размера в морском стиле с врезной мойкой, плоскими фасадами, мраморной столешницей, синими стенами, полом из линолеума, с сушильной машиной на стиральной машине и фасадами цвета дерева среднего тона - последний тренд

Photography: Lance Holloway
На фото: отдельная, параллельная прачечная среднего размера в стиле модернизм с белыми фасадами, мраморной столешницей, паркетным полом среднего тона и со стиральной и сушильной машиной рядом с
На фото: отдельная, параллельная прачечная среднего размера в стиле модернизм с белыми фасадами, мраморной столешницей, паркетным полом среднего тона и со стиральной и сушильной машиной рядом с

На фото: маленькая отдельная, параллельная прачечная в современном стиле с с полувстраиваемой мойкой (с передним бортиком), фасадами в стиле шейкер, бежевыми фасадами, деревянной столешницей, со стиральной и сушильной машиной рядом и коричневой столешницей для на участке и в саду с

Пример оригинального дизайна: отдельная, параллельная прачечная среднего размера в стиле модернизм с врезной мойкой, столешницей из кварцевого агломерата, белым фартуком, фартуком из керамической плитки, полом из терракотовой плитки, со стиральной и сушильной машиной рядом, оранжевым полом и белой столешницей

A clean, modern update to a spacious laundry room.
Свежая идея для дизайна: маленькая отдельная, параллельная прачечная в современном стиле с одинарной мойкой, фасадами в стиле шейкер, синими фасадами, белыми стенами, полом из керамической плитки, со стиральной и сушильной машиной рядом, серым полом и белой столешницей для на участке и в саду - отличное фото интерьера
Свежая идея для дизайна: маленькая отдельная, параллельная прачечная в современном стиле с одинарной мойкой, фасадами в стиле шейкер, синими фасадами, белыми стенами, полом из керамической плитки, со стиральной и сушильной машиной рядом, серым полом и белой столешницей для на участке и в саду - отличное фото интерьера

Home to a large family, the brief for this laundry in Brighton was to incorporate as much storage space as possible. Our in-house Interior Designer, Jeyda has created a galley style laundry with ample storage without having to compromise on style.

Style and function! The Pitt Town laundry has both in spades.
Designer: Harper Lane Design
Stone: WK Quantum Quartz from Just Stone Australia in Alpine Matt
Builder: Bigeni Built
Hardware: Blum Australia Pty Ltd / Wilson & Bradley
Photo credit: Janelle Keys Photography
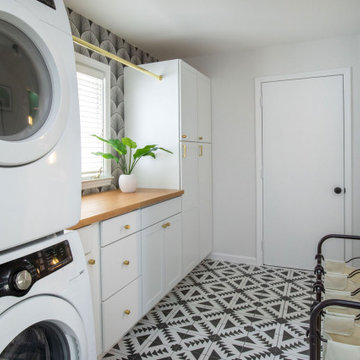
Пример оригинального дизайна: отдельная, параллельная прачечная среднего размера в стиле неоклассика (современная классика) с фасадами в стиле шейкер, белыми фасадами, деревянной столешницей, белыми стенами, полом из керамической плитки, с сушильной машиной на стиральной машине, черным полом и бежевой столешницей

This is a mid-sized galley style laundry room with custom paint grade cabinets. These cabinets feature a beaded inset construction method with a high gloss sheen on the painted finish. We also included a rolling ladder for easy access to upper level storage areas.

This 2,500 square-foot home, combines the an industrial-meets-contemporary gives its owners the perfect place to enjoy their rustic 30- acre property. Its multi-level rectangular shape is covered with corrugated red, black, and gray metal, which is low-maintenance and adds to the industrial feel.
Encased in the metal exterior, are three bedrooms, two bathrooms, a state-of-the-art kitchen, and an aging-in-place suite that is made for the in-laws. This home also boasts two garage doors that open up to a sunroom that brings our clients close nature in the comfort of their own home.
The flooring is polished concrete and the fireplaces are metal. Still, a warm aesthetic abounds with mixed textures of hand-scraped woodwork and quartz and spectacular granite counters. Clean, straight lines, rows of windows, soaring ceilings, and sleek design elements form a one-of-a-kind, 2,500 square-foot home
Отдельная, параллельная прачечная – фото дизайна интерьера
2