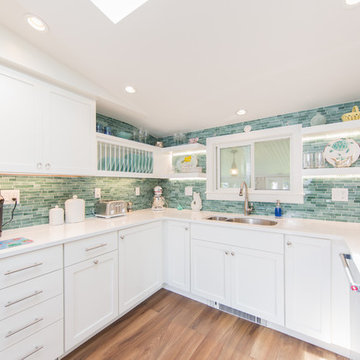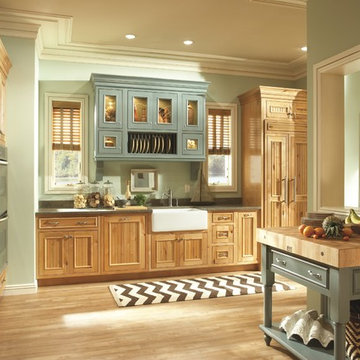Отдельная кухня с зеленым фартуком – фото дизайна интерьера
Сортировать:
Бюджет
Сортировать:Популярное за сегодня
1 - 20 из 3 635 фото
1 из 3

Kitchens are a part of our personality. Sophisticated yet so simple. The cabinets are maple with nothing but a natural finish. Highlighting the beautiful character of maple wood. Slab doors on frameless construction. Simple hardware and a long butcher block island. Tile that really draws your eye to the shelves. The white tile on the range wall sets the stage to admire the hood.
Designed by Jean Thompson for DDK Kitchen Design Group. Photographs @michaelakaskel

Свежая идея для дизайна: отдельная, угловая кухня среднего размера в скандинавском стиле с врезной мойкой, фасадами в стиле шейкер, белыми фасадами, столешницей из кварцита, зеленым фартуком, фартуком из керамогранитной плитки, техникой из нержавеющей стали, полом из винила, островом, бежевым полом и белой столешницей - отличное фото интерьера

На фото: отдельная, параллельная кухня среднего размера в стиле кантри с врезной мойкой, фасадами в стиле шейкер, белыми фасадами, столешницей из кварцевого агломерата, зеленым фартуком, фартуком из плитки кабанчик, техникой из нержавеющей стали, паркетным полом среднего тона, коричневым полом и белой столешницей без острова с

The design of this remodel of a small two-level residence in Noe Valley reflects the owner's passion for Japanese architecture. Having decided to completely gut the interior partitions, we devised a better-arranged floor plan with traditional Japanese features, including a sunken floor pit for dining and a vocabulary of natural wood trim and casework. Vertical grain Douglas Fir takes the place of Hinoki wood traditionally used in Japan. Natural wood flooring, soft green granite and green glass backsplashes in the kitchen further develop the desired Zen aesthetic. A wall to wall window above the sunken bath/shower creates a connection to the outdoors. Privacy is provided through the use of switchable glass, which goes from opaque to clear with a flick of a switch. We used in-floor heating to eliminate the noise associated with forced-air systems.
This true mid-century modern home was ready to be revived. The home was built in 1959 and lost its character throughout the various remodels over the years. Our clients came to us trusting that with our help, they could love their home again. This design is full of clean lines, yet remains playful and organic. The first steps in the kitchen were removing the soffit above the previous cabinets and reworking the cabinet layout. They didn't have an island before and the hood was in the middle of the room. They gained so much storage in the same square footage of kitchen. We started by incorporating custom flat slab walnut cabinetry throughout the home. We lightened up the rooms with bright white countertops and gave the kitchen a 3-dimensional emerald green backsplash tile. In the hall bathroom, we chose a penny round floor tile, a terrazzo tile installed in a grid pattern from floor-to-ceiling behind the floating vanity. The hexagon mirror and asymmetrical pendant light are unforgettable. We finished it with a frameless glass panel in the shower and crisp, white tile. In the master bath, we chose a wall-mounted faucet, a full wall of glass tile which runs directly into the shower niche and a geometric floor tile. Our clients can't believe this is the same home and they feel so lucky to be able to enjoy it every day.

Matt Francis Photos
На фото: маленькая отдельная, п-образная кухня в морском стиле с врезной мойкой, фасадами в стиле шейкер, белыми фасадами, столешницей из кварцевого агломерата, зеленым фартуком, фартуком из плитки кабанчик, техникой из нержавеющей стали, паркетным полом среднего тона и белой столешницей без острова для на участке и в саду
На фото: маленькая отдельная, п-образная кухня в морском стиле с врезной мойкой, фасадами в стиле шейкер, белыми фасадами, столешницей из кварцевого агломерата, зеленым фартуком, фартуком из плитки кабанчик, техникой из нержавеющей стали, паркетным полом среднего тона и белой столешницей без острова для на участке и в саду

Die Küche dieser Wohnung ist mit Nussbaum Furnier und Schichtstoff ausgestattet. Mintfarbene Glasrückwände dienen als Spritzschutz. Indirekte LED Beleuchtungen unter den Hängeschränken stellen, genau wie die zahlreichen Schubladen und Schränke, Ausstattungsdetails dar.

Polly Tootal
Свежая идея для дизайна: маленькая отдельная, п-образная кухня в стиле ретро с с полувстраиваемой мойкой (с передним бортиком), плоскими фасадами, синими фасадами, деревянной столешницей, зеленым фартуком, фартуком из керамической плитки, паркетным полом среднего тона и коричневым полом без острова для на участке и в саду - отличное фото интерьера
Свежая идея для дизайна: маленькая отдельная, п-образная кухня в стиле ретро с с полувстраиваемой мойкой (с передним бортиком), плоскими фасадами, синими фасадами, деревянной столешницей, зеленым фартуком, фартуком из керамической плитки, паркетным полом среднего тона и коричневым полом без острова для на участке и в саду - отличное фото интерьера

Drawer Dividers
Tupperware Drawer Dividers
Handcrafted by:
Taylor Made Cabinets, Leominster MA
На фото: отдельная, параллельная кухня среднего размера в современном стиле с врезной мойкой, столешницей из акрилового камня, плоскими фасадами, серыми фасадами, техникой из нержавеющей стали, светлым паркетным полом, зеленым фартуком, фартуком из стеклянной плитки, островом, коричневым полом и белой столешницей
На фото: отдельная, параллельная кухня среднего размера в современном стиле с врезной мойкой, столешницей из акрилового камня, плоскими фасадами, серыми фасадами, техникой из нержавеющей стали, светлым паркетным полом, зеленым фартуком, фартуком из стеклянной плитки, островом, коричневым полом и белой столешницей

Идея дизайна: п-образная, отдельная кухня в викторианском стиле с фартуком из плитки кабанчик, врезной мойкой, фасадами с утопленной филенкой, белыми фасадами, мраморной столешницей, зеленым фартуком, цветной техникой, синей столешницей и барной стойкой

Architecture & Interior Design: David Heide Design Studio -- Photos: Susan Gilmore Photography
Свежая идея для дизайна: отдельная, параллельная кухня в стиле рустика с стеклянными фасадами, фасадами цвета дерева среднего тона, зеленым фартуком, фартуком из керамической плитки и островом - отличное фото интерьера
Свежая идея для дизайна: отдельная, параллельная кухня в стиле рустика с стеклянными фасадами, фасадами цвета дерева среднего тона, зеленым фартуком, фартуком из керамической плитки и островом - отличное фото интерьера

Inspired by their years in Japan and California and their Scandinavian heritage, we updated this 1938 home with a earthy palette and clean lines.
Rift-cut white oak cabinetry, white quartz counters and a soft green tile backsplash are balanced with details that reference the home's history.
Classic light fixtures soften the modern elements.
We created a new arched opening to the living room and removed the trim around other doorways to enlarge them and mimic original arched openings.
Removing an entry closet and breakfast nook opened up the overall footprint and allowed for a functional work zone that includes great counter space on either side of the range, when they had none before.

На фото: отдельная, прямая кухня в стиле лофт с одинарной мойкой, фасадами с декоративным кантом, светлыми деревянными фасадами, деревянной столешницей, зеленым фартуком, фартуком из плитки кабанчик, техникой под мебельный фасад, полом из цементной плитки, зеленым полом и коричневой столешницей без острова

Cooking essentials are all within reach for the serious chefs in this home! Faced with a cramped eat-in kitchen our job was to both maximize and open up the space. By relocating the refrigerator and surrounding it with pantry cabinets, we were able to create more counter space and allow space for two chefs. Warm stained-wood open corner shelving was installed to display the chefs’ favorite items and keep them right at an arm's reach. The breakfast table is now positioned at the window, giving diners a view of the beautiful backyard. The finishes (Executive Cabinetry - Putnam door style in Alabaster paint; Belgian Blue Satin quartz counters by Alleanza) blend seamlessly with the rest of the home.

Photo: Meghan Bob Photography
Источник вдохновения для домашнего уюта: большая отдельная, угловая кухня в классическом стиле с с полувстраиваемой мойкой (с передним бортиком), фасадами с декоративным кантом, белыми фасадами, мраморной столешницей, зеленым фартуком, фартуком из керамической плитки, техникой из нержавеющей стали, кирпичным полом, островом, красным полом и белой столешницей
Источник вдохновения для домашнего уюта: большая отдельная, угловая кухня в классическом стиле с с полувстраиваемой мойкой (с передним бортиком), фасадами с декоративным кантом, белыми фасадами, мраморной столешницей, зеленым фартуком, фартуком из керамической плитки, техникой из нержавеющей стали, кирпичным полом, островом, красным полом и белой столешницей

Стильный дизайн: отдельная кухня среднего размера в стиле кантри с с полувстраиваемой мойкой (с передним бортиком), фасадами в стиле шейкер, фасадами цвета дерева среднего тона, гранитной столешницей, зеленым фартуком, фартуком из каменной плитки, техникой из нержавеющей стали, светлым паркетным полом и коричневым полом без острова - последний тренд

Идея дизайна: большая отдельная, угловая кухня в стиле кантри с с полувстраиваемой мойкой (с передним бортиком), фасадами с филенкой типа жалюзи, светлыми деревянными фасадами, зеленым фартуком, техникой из нержавеющей стали и светлым паркетным полом без острова

На фото: большая отдельная, п-образная кухня в морском стиле с белыми фасадами, деревянной столешницей, с полувстраиваемой мойкой (с передним бортиком), фасадами с декоративным кантом, зеленым фартуком, фартуком из плитки кабанчик, техникой из нержавеющей стали, светлым паркетным полом и полуостровом с

White contemporary kitchen designed and installed by Timothy James Interiors. Glass splashbacks in pastel green by Farrow & Ball with light grey quartz worktops and grey porcelain floor tiles.
Отдельная кухня с зеленым фартуком – фото дизайна интерьера
1
