Отдельная кухня с зеленой столешницей – фото дизайна интерьера
Сортировать:
Бюджет
Сортировать:Популярное за сегодня
21 - 40 из 326 фото
1 из 3
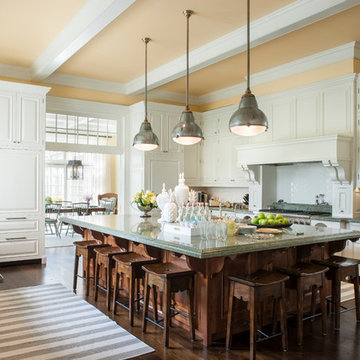
Mark P. Finlay Architects, AIA
Warren Jagger Photography
На фото: большая отдельная, п-образная кухня в классическом стиле с фасадами с выступающей филенкой, белыми фасадами, белым фартуком, темным паркетным полом, островом, коричневым полом, мраморной столешницей, фартуком из керамической плитки, техникой под мебельный фасад и зеленой столешницей с
На фото: большая отдельная, п-образная кухня в классическом стиле с фасадами с выступающей филенкой, белыми фасадами, белым фартуком, темным паркетным полом, островом, коричневым полом, мраморной столешницей, фартуком из керамической плитки, техникой под мебельный фасад и зеленой столешницей с

Gail Owens
Стильный дизайн: отдельная, прямая кухня среднего размера в современном стиле с врезной мойкой, плоскими фасадами, фасадами из нержавеющей стали, столешницей из кварцевого агломерата, серым фартуком, фартуком из керамической плитки, техникой из нержавеющей стали, полом из керамогранита, зеленой столешницей и красивой плиткой без острова - последний тренд
Стильный дизайн: отдельная, прямая кухня среднего размера в современном стиле с врезной мойкой, плоскими фасадами, фасадами из нержавеющей стали, столешницей из кварцевого агломерата, серым фартуком, фартуком из керамической плитки, техникой из нержавеющей стали, полом из керамогранита, зеленой столешницей и красивой плиткой без острова - последний тренд
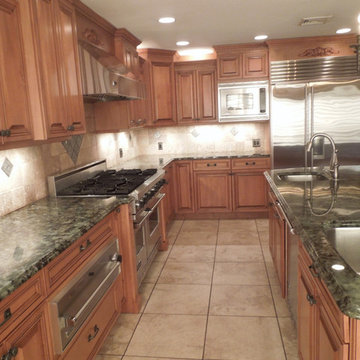
На фото: большая отдельная, угловая кухня в классическом стиле с врезной мойкой, фасадами с выступающей филенкой, фасадами цвета дерева среднего тона, гранитной столешницей, бежевым фартуком, фартуком из керамической плитки, техникой из нержавеющей стали, полом из керамической плитки, островом, бежевым полом и зеленой столешницей с

The design of this remodel of a small two-level residence in Noe Valley reflects the owner's passion for Japanese architecture. Having decided to completely gut the interior partitions, we devised a better-arranged floor plan with traditional Japanese features, including a sunken floor pit for dining and a vocabulary of natural wood trim and casework. Vertical grain Douglas Fir takes the place of Hinoki wood traditionally used in Japan. Natural wood flooring, soft green granite and green glass backsplashes in the kitchen further develop the desired Zen aesthetic. A wall to wall window above the sunken bath/shower creates a connection to the outdoors. Privacy is provided through the use of switchable glass, which goes from opaque to clear with a flick of a switch. We used in-floor heating to eliminate the noise associated with forced-air systems.
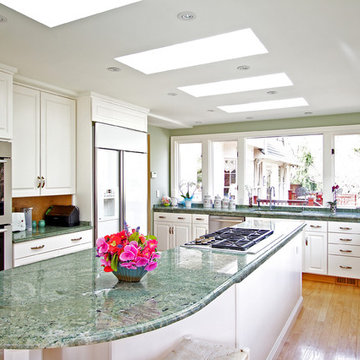
Desiree Henderson
Идея дизайна: отдельная, п-образная кухня среднего размера в классическом стиле с фасадами с выступающей филенкой, белыми фасадами, гранитной столешницей, светлым паркетным полом, островом, двойной мойкой, техникой из нержавеющей стали, коричневым полом и зеленой столешницей
Идея дизайна: отдельная, п-образная кухня среднего размера в классическом стиле с фасадами с выступающей филенкой, белыми фасадами, гранитной столешницей, светлым паркетным полом, островом, двойной мойкой, техникой из нержавеющей стали, коричневым полом и зеленой столешницей
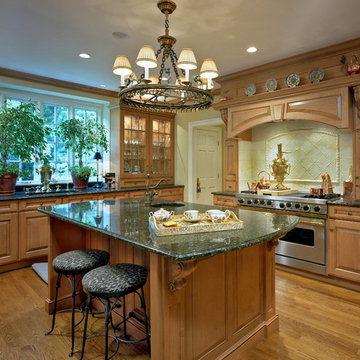
Kenneth M. Wyner Photography
На фото: большая отдельная, угловая кухня в классическом стиле с врезной мойкой, фасадами с выступающей филенкой, светлыми деревянными фасадами, столешницей из кварцевого агломерата, фартуком из керамической плитки, паркетным полом среднего тона, островом, желтым фартуком и зеленой столешницей с
На фото: большая отдельная, угловая кухня в классическом стиле с врезной мойкой, фасадами с выступающей филенкой, светлыми деревянными фасадами, столешницей из кварцевого агломерата, фартуком из керамической плитки, паркетным полом среднего тона, островом, желтым фартуком и зеленой столешницей с

Описание проекта вы найдете на нашем сайте: https://lesh-84.ru/news/dizayn-zagorodnogo-doma-0
#mednoye_ozero

Пример оригинального дизайна: большая отдельная, п-образная кухня в стиле модернизм с врезной мойкой, плоскими фасадами, фасадами цвета дерева среднего тона, столешницей из оникса, зеленым фартуком, фартуком из каменной плиты, техникой из нержавеющей стали, полом из керамической плитки, островом, бежевым полом и зеленой столешницей
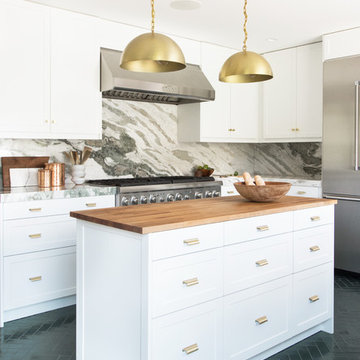
Designed by Sarah Sherman Samuel
Пример оригинального дизайна: большая отдельная, угловая кухня в современном стиле с фасадами с утопленной филенкой, белыми фасадами, мраморной столешницей, разноцветным фартуком, фартуком из мрамора, техникой из нержавеющей стали, кирпичным полом, островом, зеленым полом и зеленой столешницей
Пример оригинального дизайна: большая отдельная, угловая кухня в современном стиле с фасадами с утопленной филенкой, белыми фасадами, мраморной столешницей, разноцветным фартуком, фартуком из мрамора, техникой из нержавеющей стали, кирпичным полом, островом, зеленым полом и зеленой столешницей
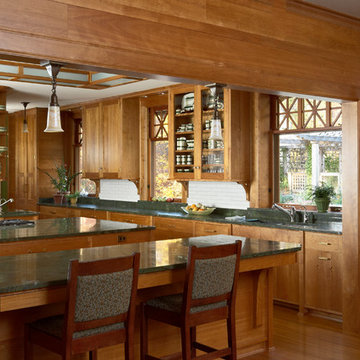
Architecture & Interior Design: David Heide Design Studio
--
Photos: Susan Gilmore
Свежая идея для дизайна: огромная отдельная, п-образная кухня в стиле кантри с врезной мойкой, фасадами с утопленной филенкой, фасадами цвета дерева среднего тона, гранитной столешницей, белым фартуком, фартуком из плитки кабанчик, техникой под мебельный фасад, паркетным полом среднего тона, двумя и более островами и зеленой столешницей - отличное фото интерьера
Свежая идея для дизайна: огромная отдельная, п-образная кухня в стиле кантри с врезной мойкой, фасадами с утопленной филенкой, фасадами цвета дерева среднего тона, гранитной столешницей, белым фартуком, фартуком из плитки кабанчик, техникой под мебельный фасад, паркетным полом среднего тона, двумя и более островами и зеленой столешницей - отличное фото интерьера

Пример оригинального дизайна: отдельная, параллельная кухня среднего размера в классическом стиле с одинарной мойкой, фасадами в стиле шейкер, зелеными фасадами, столешницей из талькохлорита, бежевым фартуком, техникой из нержавеющей стали, паркетным полом среднего тона, островом, коричневым полом и зеленой столешницей

This kitchen in a 1911 Craftsman home has taken on a new life full of color and personality. Inspired by the client’s colorful taste and the homes of her family in The Philippines, we leaned into the wild for this design. The first thing the client told us is that she wanted terra cotta floors and green countertops. Beyond this direction, she wanted a place for the refrigerator in the kitchen since it was originally in the breakfast nook. She also wanted a place for waste receptacles, to be able to reach all the shelves in her cabinetry, and a special place to play Mahjong with friends and family.
The home presented some challenges in that the stairs go directly over the space where we wanted to move the refrigerator. The client also wanted us to retain the built-ins in the dining room that are on the opposite side of the range wall, as well as the breakfast nook built ins. The solution to these problems were clear to us, and we quickly got to work. We lowered the cabinetry in the refrigerator area to accommodate the stairs above, as well as closing off the unnecessary door from the kitchen to the stairs leading to the second floor. We utilized a recycled body porcelain floor tile that looks like terra cotta to achieve the desired look, but it is much easier to upkeep than traditional terra cotta. In the breakfast nook we used bold jungle themed wallpaper to create a special place that feels connected, but still separate, from the kitchen for the client to play Mahjong in or enjoy a cup of coffee. Finally, we utilized stair pullouts by all the upper cabinets that extend to the ceiling to ensure that the client can reach every shelf.

Дизайн-проект реализован Архитектором-Дизайнером Екатериной Ялалтыновой. Комплектация и декорирование - Бюро9. Строительная компания - ООО "Шафт"
На фото: маленькая отдельная, угловая кухня в классическом стиле с врезной мойкой, фасадами с утопленной филенкой, бежевыми фасадами, гранитной столешницей, зеленым фартуком, фартуком из керамогранитной плитки, техникой из нержавеющей стали, полом из керамогранита, коричневым полом, зеленой столешницей и мойкой у окна для на участке и в саду
На фото: маленькая отдельная, угловая кухня в классическом стиле с врезной мойкой, фасадами с утопленной филенкой, бежевыми фасадами, гранитной столешницей, зеленым фартуком, фартуком из керамогранитной плитки, техникой из нержавеющей стали, полом из керамогранита, коричневым полом, зеленой столешницей и мойкой у окна для на участке и в саду

Kitchen featuring Gaya Quartzite counter top. Gaya Quartzite is a vision of soft green colors. Its lush hues accented with veins of white make for a striking and memorable impact. Sure to make any project truly unique, this exotic stone is perfect for kitchen countertops and bathroom vanities.
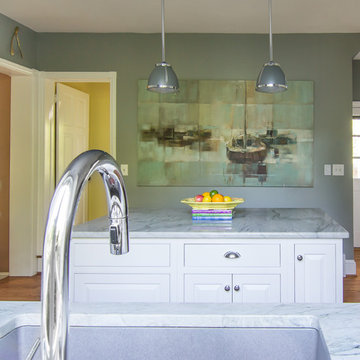
Design, Fabrication, Install and Photography by MacLaren Kitchen and Bath
Cabinetry: Centra/Mouser Square Inset style. Coventry Doors/Drawers and select Slab top drawers. Semi-Custom Cabinetry, mouldings and hardware installed by MacLaren and adjusted onsite.
Decorative Hardware: Jeffrey Alexander/Florence Group Cups and Knobs
Backsplash: Handmade Subway Tile in Crackled Ice with Custom ledge and frame installed in Sea Pearl Quartzite
Countertops: Sea Pearl Quartzite with a Half-Round-Over Edge
Sink: Blanco Large Single Bowl in Metallic Gray
Extras: Modified wooden hood frame, Custom Doggie Niche feature for dog platters and treats drawer, embellished with a custom Corian dog-bone pull.
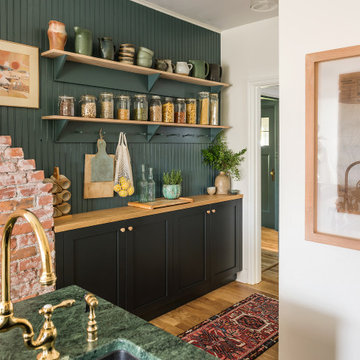
A shallow pantry, next to the exposed chimney add warmth and gives the functionality of additional counter space. Farrow & Ball Black Blue Shaker Painted Cabinets were softened with wood countertops and knobs to create a Rustic Farmhouse feel. Green granite around the sink on the island was used for durability and to add another natural texture.
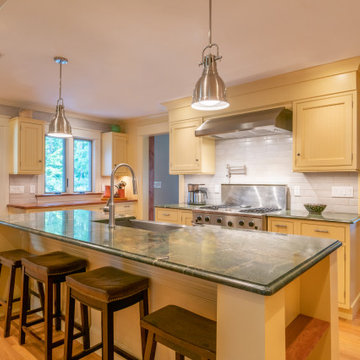
This stunning and spacious kitchen is replete with unique hand-crafted features such as built-ins, a one-of-a-kind beverage station and custom moldings. The Shaker cabinetry with inset doors and beadboard accents provides an authentic farmhouse look and feel, while the gray, yellow and terracotta color scheme adds contrast and an element of colorful flair. The Butterfly Green granite countertops are offset by butcher block countertops, tying in with the other wood elements within the space. Stainless-steel lighting and appliances, a farmhouse sink, and pot filler are modern conveniences perfect for cooking and entertaining.
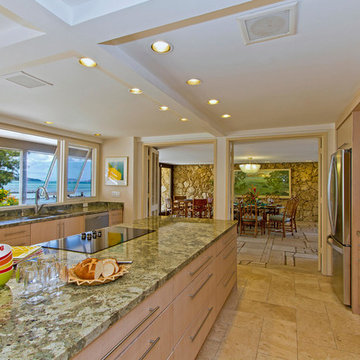
Стильный дизайн: большая отдельная, параллельная кухня в стиле модернизм с двойной мойкой, плоскими фасадами, светлыми деревянными фасадами, гранитной столешницей, техникой из нержавеющей стали, полом из травертина, островом, коричневым полом и зеленой столешницей - последний тренд
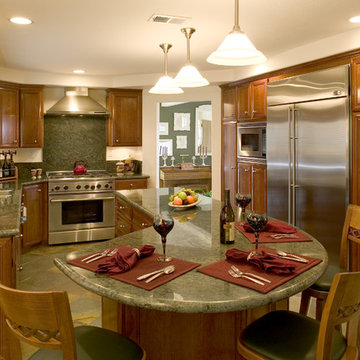
Идея дизайна: отдельная кухня в классическом стиле с техникой из нержавеющей стали, врезной мойкой, фасадами с выступающей филенкой, фасадами цвета дерева среднего тона, гранитной столешницей, зеленым фартуком, фартуком из каменной плиты, полом из терракотовой плитки, островом, разноцветным полом, зеленой столешницей и барной стойкой
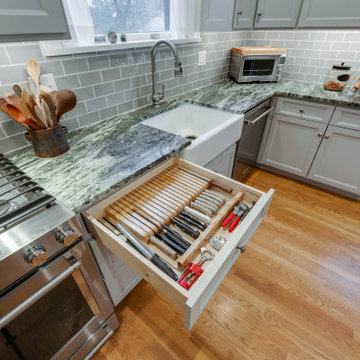
Compact kitchen remodel with minor structural changes, new back door, and powder room update. Designed and constructed by J.S. Brown & Co.
Идея дизайна: маленькая отдельная, угловая кухня в классическом стиле с с полувстраиваемой мойкой (с передним бортиком), фасадами в стиле шейкер, зелеными фасадами, гранитной столешницей, зеленым фартуком, техникой из нержавеющей стали, светлым паркетным полом, коричневым полом и зеленой столешницей без острова для на участке и в саду
Идея дизайна: маленькая отдельная, угловая кухня в классическом стиле с с полувстраиваемой мойкой (с передним бортиком), фасадами в стиле шейкер, зелеными фасадами, гранитной столешницей, зеленым фартуком, техникой из нержавеющей стали, светлым паркетным полом, коричневым полом и зеленой столешницей без острова для на участке и в саду
Отдельная кухня с зеленой столешницей – фото дизайна интерьера
2