Отдельная кухня с светлым паркетным полом – фото дизайна интерьера
Сортировать:
Бюджет
Сортировать:Популярное за сегодня
181 - 200 из 17 810 фото
1 из 3
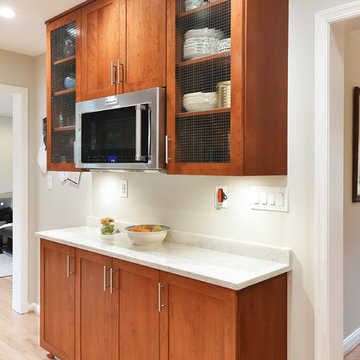
This kitchen in Kensington, MD was refaced with cherry wood and enriched with new conveniences including a lazy susan, wine rack, tip out tray and trash can pullout. The shaker style doors blend contemporary style with the warmth of cherry. The clean lines of the design, tiles and hardware highlight the color and grain of the cherry cabinet doors.
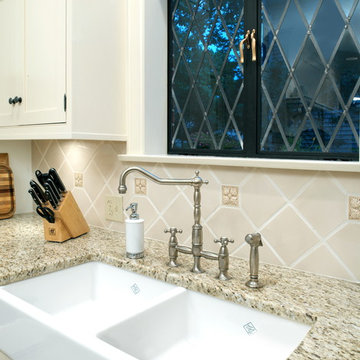
Designed by Monica Lewis, CMKBD, MCR, UDCP of J.S. Brown & Co. Photography by J.E. Evans
Источник вдохновения для домашнего уюта: отдельная кухня в классическом стиле с с полувстраиваемой мойкой (с передним бортиком), фасадами с декоративным кантом, белыми фасадами, гранитной столешницей, бежевым фартуком, фартуком из керамической плитки, техникой из нержавеющей стали, светлым паркетным полом и бежевой столешницей
Источник вдохновения для домашнего уюта: отдельная кухня в классическом стиле с с полувстраиваемой мойкой (с передним бортиком), фасадами с декоративным кантом, белыми фасадами, гранитной столешницей, бежевым фартуком, фартуком из керамической плитки, техникой из нержавеющей стали, светлым паркетным полом и бежевой столешницей
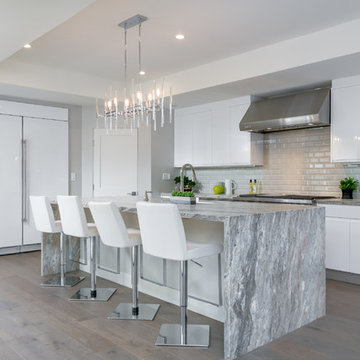
На фото: большая отдельная, угловая кухня в стиле модернизм с врезной мойкой, плоскими фасадами, белыми фасадами, мраморной столешницей, серым фартуком, фартуком из плитки кабанчик, техникой из нержавеющей стали, светлым паркетным полом, островом и бежевым полом с
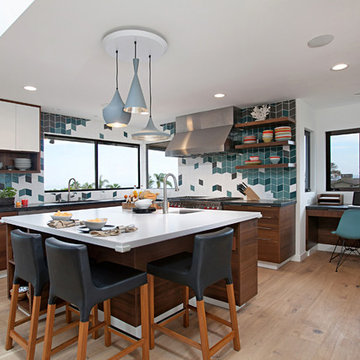
Свежая идея для дизайна: отдельная, п-образная кухня в современном стиле с врезной мойкой, плоскими фасадами, темными деревянными фасадами, разноцветным фартуком, техникой из нержавеющей стали, светлым паркетным полом, островом и бежевым полом - отличное фото интерьера
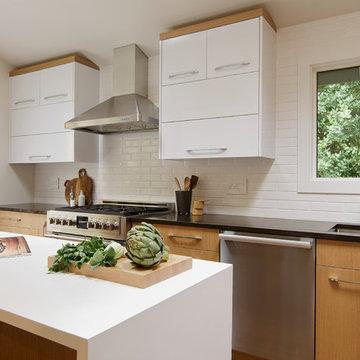
На фото: маленькая отдельная, угловая кухня в стиле модернизм с одинарной мойкой, плоскими фасадами, светлыми деревянными фасадами, столешницей из кварцевого агломерата, белым фартуком, фартуком из керамической плитки, техникой из нержавеющей стали, светлым паркетным полом, островом и коричневым полом для на участке и в саду с
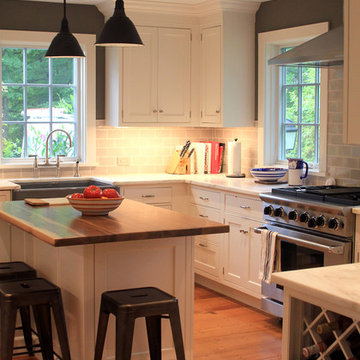
Renovations were made to the entire week of this old farmhouse. Special enameled farmhouse sink, built-in wine rack, and custom made wood countertop by rk MILES' Custom Millwork Shop complete the project.
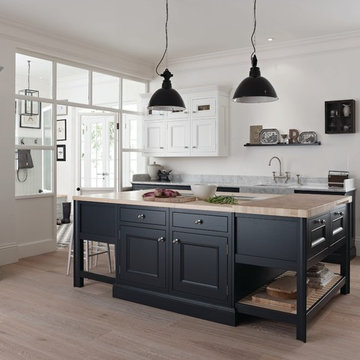
Пример оригинального дизайна: отдельная кухня в стиле неоклассика (современная классика) с с полувстраиваемой мойкой (с передним бортиком), фасадами с утопленной филенкой, деревянной столешницей, светлым паркетным полом, островом, бежевым полом, черно-белыми фасадами и окном
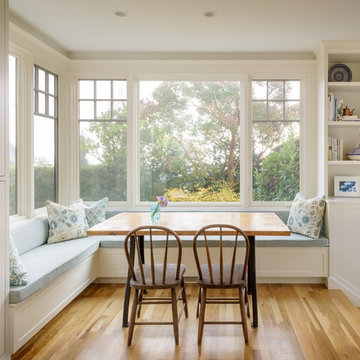
Custom remodel of a traditional kitchen in Seattle. The new banquette area creates a charming spot for family meals. The farmhouse table is a bespoke design.
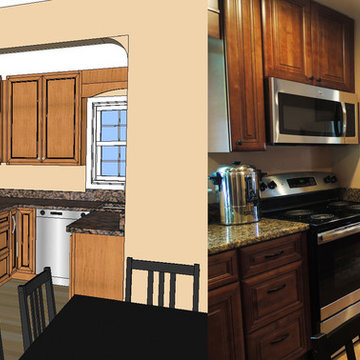
Here is a 3D CAD drawing of the A family's kitchen alongside an actual photo of the completed kitchen. You can get a good feel for what it will look and feel like just from the CAD drawings. I can also produce even more realistic pics using rendering software.
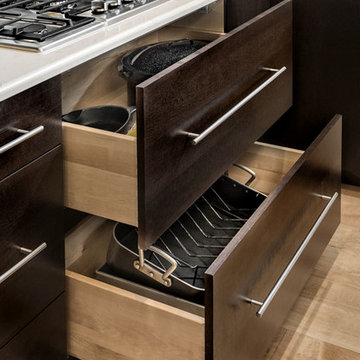
These homeowners decided to turn their ski home into a full-time home only to find that what was perfect as a vacation home, didn't function well for year-round living. In the master bathroom an unused tub was removed to make room for a larger vanity with storage. Using the same large format tiles on the floor and the walls provide the desired spa-like feel to the space. Floor to ceiling cabinets provide loads of storage for this kosher kitchen. Two dishwashers, two utensil drawers, a divided sink and two ovens are also included so that meat and dairy could be kept separated.
Homes designed by Franconia interior designer Randy Trainor. She also serves the New Hampshire Ski Country, Lake Regions and Coast, including Lincoln, North Conway, and Bartlett.
For more about Randy Trainor, click here: https://crtinteriors.com/
To learn more about this project, click here: https://crtinteriors.com/contemporary-kitchen-bath/
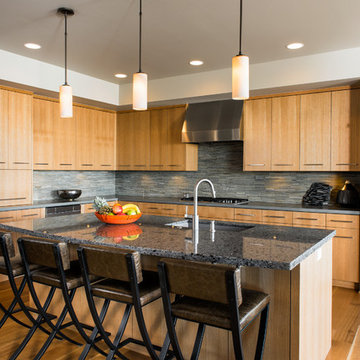
Свежая идея для дизайна: отдельная, угловая кухня среднего размера в современном стиле с врезной мойкой, плоскими фасадами, светлыми деревянными фасадами, столешницей из бетона, серым фартуком, фартуком из удлиненной плитки, техникой из нержавеющей стали, светлым паркетным полом, островом и коричневым полом - отличное фото интерьера
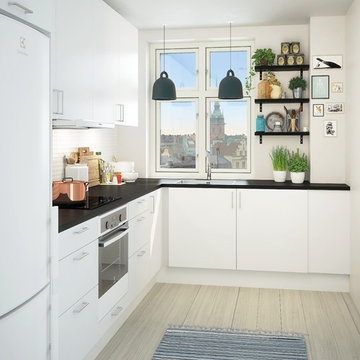
Modena Hvid Køkken
Идея дизайна: отдельная, угловая кухня среднего размера в стиле модернизм с плоскими фасадами, белыми фасадами, столешницей из ламината, техникой из нержавеющей стали и светлым паркетным полом без острова
Идея дизайна: отдельная, угловая кухня среднего размера в стиле модернизм с плоскими фасадами, белыми фасадами, столешницей из ламината, техникой из нержавеющей стали и светлым паркетным полом без острова
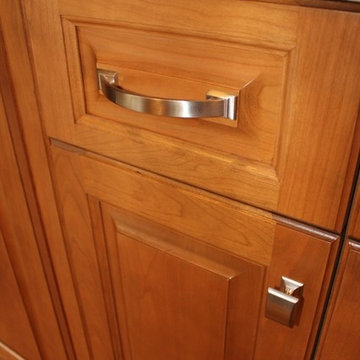
На фото: отдельная, п-образная кухня среднего размера в стиле неоклассика (современная классика) с врезной мойкой, фасадами с выступающей филенкой, фасадами цвета дерева среднего тона, гранитной столешницей, техникой из нержавеющей стали и светлым паркетным полом без острова

На фото: большая отдельная, п-образная кухня в морском стиле с белыми фасадами, деревянной столешницей, с полувстраиваемой мойкой (с передним бортиком), фасадами с декоративным кантом, зеленым фартуком, фартуком из плитки кабанчик, техникой из нержавеющей стали, светлым паркетным полом и полуостровом с
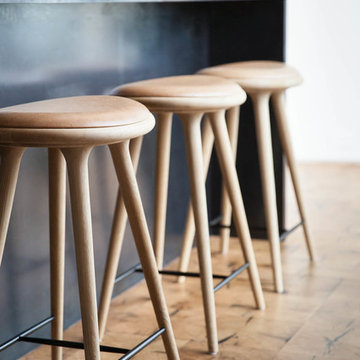
На фото: отдельная, п-образная кухня среднего размера в стиле модернизм с плоскими фасадами, светлыми деревянными фасадами, гранитной столешницей, светлым паркетным полом и островом с
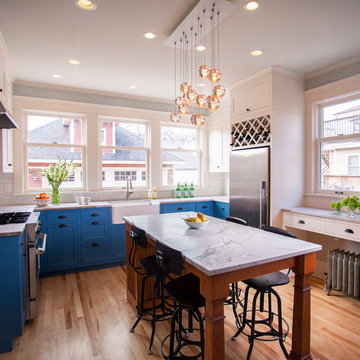
This beautiful two-story brick residence on the edge of Kenwood had a kitchen that had been poorly re-done mid-20th century, and needed to be brought up to the quality of the rest of the original home. All new finishes, cabinetry and additional windows transform the space entirely.
Granite countertops and a farmhouse sink center on new windows that look out to a yard and traditional garage at the back of the house.
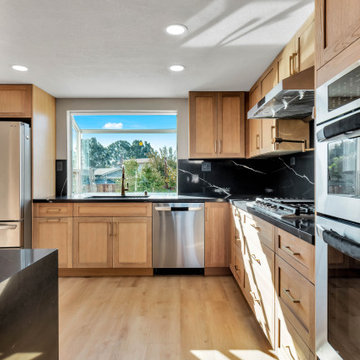
This kitchen renovation showcases a harmonious blend of natural wood cabinetry and modern appliances, creating a space that is both inviting and functional. The light-hued wood cabinets provide ample storage and bring a warm, organic feel to the room, while the stainless steel refrigerator and oven range add a sleek, contemporary edge. The kitchen is equipped with a black stone countertop, which presents a striking contrast and includes a stovetop and an undermount sink with a modern faucet. A large window above the sink bathes the area in natural light and offers a view of the outdoors, enhancing the overall openness of the space. This remodel achieves a balance between traditional charm and modern convenience, perfect for cooking and socializing.

На фото: отдельная, п-образная кухня среднего размера в морском стиле с накладной мойкой, фасадами в стиле шейкер, белыми фасадами, столешницей из кварцевого агломерата, белым фартуком, фартуком из вагонки, техникой из нержавеющей стали, светлым паркетным полом, коричневым полом и белой столешницей без острова с
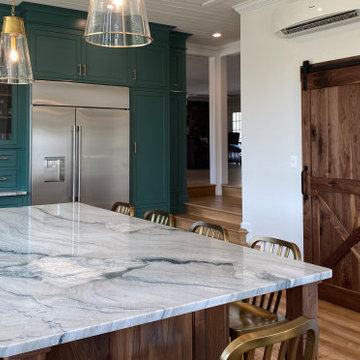
Once a family room, this area was converted into a breathtaking kitchen. Features include custom maple cabinetry, quartzite countertops, a large island, sliding barn door for a walk in pantry, bench and shelf in the mud room area, all crafted from walnut.

Свежая идея для дизайна: маленькая отдельная, параллельная кухня в стиле кантри с накладной мойкой, фасадами с выступающей филенкой, зелеными фасадами, столешницей из кварцевого агломерата, белым фартуком, фартуком из цементной плитки, техникой из нержавеющей стали, светлым паркетным полом, полуостровом и белой столешницей для на участке и в саду - отличное фото интерьера
Отдельная кухня с светлым паркетным полом – фото дизайна интерьера
10