Отдельная кухня с розовым полом – фото дизайна интерьера
Сортировать:
Бюджет
Сортировать:Популярное за сегодня
21 - 40 из 52 фото
1 из 3
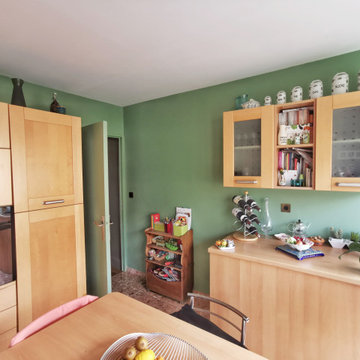
Nous avions pour but de trouver une couleur s'approchant de la frise située sous le plan de travail de la cuisine. C'est pourquoi notre choix c'est arrêté sur un vert très lumineux et tirant un peu sur le vert d'eau.
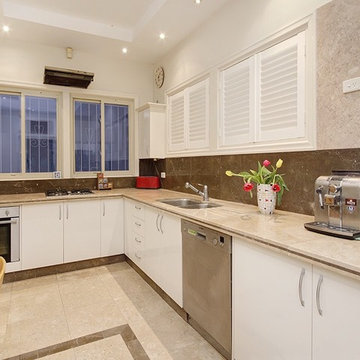
This kitchen features marble bench tops with etched in drains.
The backsplashes and walls feature limestone tiles in contrasting but blended colours
The floor features subway tiles used as a border pattern. The marble table is attached to the wall with Iron beams
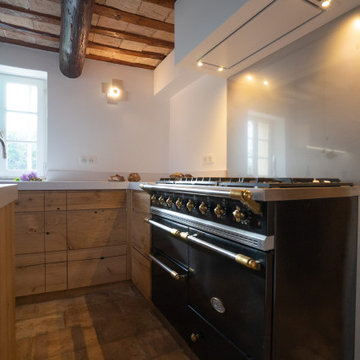
implantation d'une cuisine dans 2 petites pièces d'un mas au abord d'Uzès , la première cuisson avec un piano Lacanche , évier et plans de préparation . La deuxième en arrière cuisine stockage , 2 frigos , armoires extractibles , cave à vin , linéaire bas avec plan de travail . Le mur cloison bois permet d'agrandir la pièce .
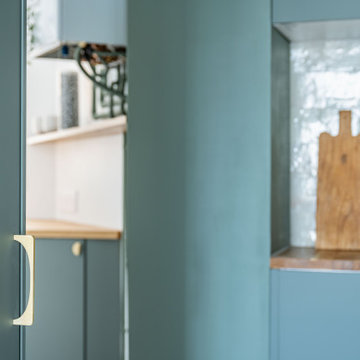
Détails dorés
Стильный дизайн: маленькая отдельная кухня в белых тонах с отделкой деревом в стиле модернизм с врезной мойкой, плоскими фасадами, зелеными фасадами, деревянной столешницей, бежевым фартуком, фартуком из керамической плитки, техникой из нержавеющей стали, полом из винила, розовым полом и коричневой столешницей без острова для на участке и в саду - последний тренд
Стильный дизайн: маленькая отдельная кухня в белых тонах с отделкой деревом в стиле модернизм с врезной мойкой, плоскими фасадами, зелеными фасадами, деревянной столешницей, бежевым фартуком, фартуком из керамической плитки, техникой из нержавеющей стали, полом из винила, розовым полом и коричневой столешницей без острова для на участке и в саду - последний тренд
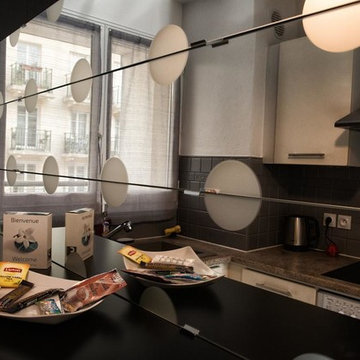
Gilles Thiercelin
Стильный дизайн: маленькая отдельная, угловая кухня в современном стиле с одинарной мойкой, плоскими фасадами, бежевыми фасадами, гранитной столешницей, серым фартуком, фартуком из керамической плитки, техникой из нержавеющей стали, полом из терракотовой плитки, розовым полом и коричневой столешницей без острова для на участке и в саду - последний тренд
Стильный дизайн: маленькая отдельная, угловая кухня в современном стиле с одинарной мойкой, плоскими фасадами, бежевыми фасадами, гранитной столешницей, серым фартуком, фартуком из керамической плитки, техникой из нержавеющей стали, полом из терракотовой плитки, розовым полом и коричневой столешницей без острова для на участке и в саду - последний тренд
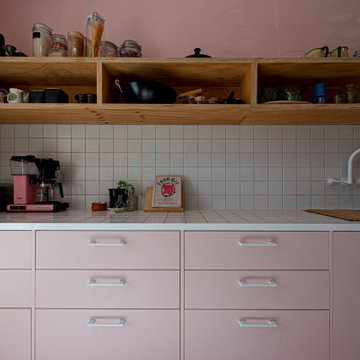
Kitchen
Стильный дизайн: маленькая отдельная, параллельная кухня в стиле модернизм с накладной мойкой, плоскими фасадами, розовыми фасадами, столешницей из плитки, белым фартуком, фартуком из керамической плитки, черной техникой, бетонным полом, розовым полом и белой столешницей без острова для на участке и в саду - последний тренд
Стильный дизайн: маленькая отдельная, параллельная кухня в стиле модернизм с накладной мойкой, плоскими фасадами, розовыми фасадами, столешницей из плитки, белым фартуком, фартуком из керамической плитки, черной техникой, бетонным полом, розовым полом и белой столешницей без острова для на участке и в саду - последний тренд
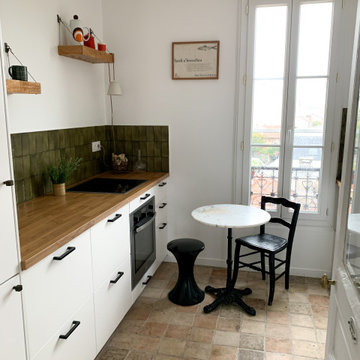
На фото: маленькая отдельная, прямая кухня в стиле ретро с одинарной мойкой, плоскими фасадами, белыми фасадами, деревянной столешницей, фартуком из керамической плитки, техникой под мебельный фасад, кирпичным полом и розовым полом для на участке и в саду с
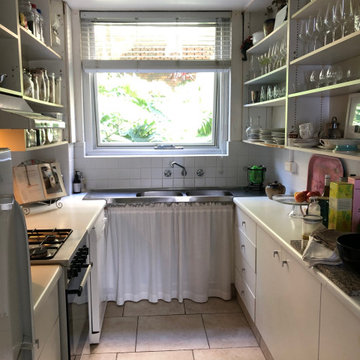
The brief achieved in Bright and airiness with large window open to garden.
Functionality achieved with bright white open shelves containing only often used items and better access to dishwasher/ to under sink.
Maintenance kept relatively low due to lack of clutter and glasses and plates etc being used on a regular basis.
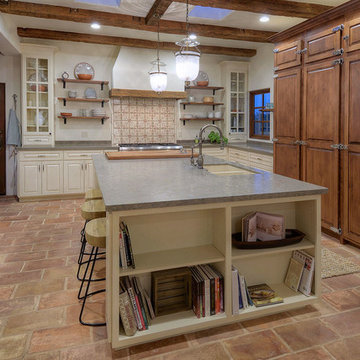
The kitchen features large built-in refrigeration units concealed by monumental custom millwork, a generous island with stone countertop and bar seating, and reclaimed terra cotta floor tiles.
Design Principal: Gene Kniaz, Spiral Architects; General Contractor: Brian Recher, Resolute Builders
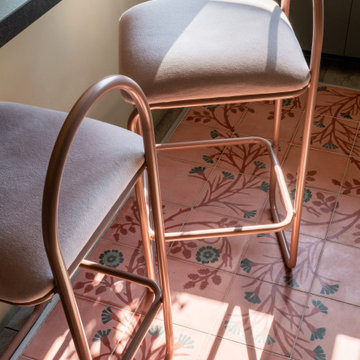
Un appartement des années 70 à la vue spectaculaire sur Paris retrouve une seconde jeunesse et gagne en caractère après une rénovation totale. Exit le côté austère et froid et bienvenue dans un univers très féminin qui ose la couleur et les courbes avec style.
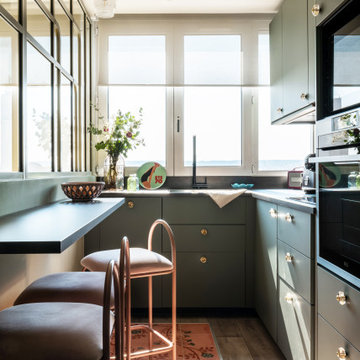
Un appartement des années 70 à la vue spectaculaire sur Paris retrouve une seconde jeunesse et gagne en caractère après une rénovation totale. Exit le côté austère et froid et bienvenue dans un univers très féminin qui ose la couleur et les courbes avec style.

Источник вдохновения для домашнего уюта: маленькая отдельная кухня в белых тонах с отделкой деревом в стиле модернизм с врезной мойкой, плоскими фасадами, зелеными фасадами, деревянной столешницей, бежевым фартуком, фартуком из керамической плитки, техникой из нержавеющей стали, полом из винила, розовым полом и коричневой столешницей без острова для на участке и в саду
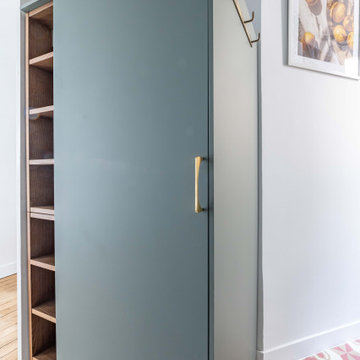
Détails agencement
Стильный дизайн: маленькая отдельная кухня в белых тонах с отделкой деревом в стиле модернизм с врезной мойкой, плоскими фасадами, зелеными фасадами, деревянной столешницей, бежевым фартуком, фартуком из керамической плитки, техникой из нержавеющей стали, полом из винила, розовым полом и коричневой столешницей без острова для на участке и в саду - последний тренд
Стильный дизайн: маленькая отдельная кухня в белых тонах с отделкой деревом в стиле модернизм с врезной мойкой, плоскими фасадами, зелеными фасадами, деревянной столешницей, бежевым фартуком, фартуком из керамической плитки, техникой из нержавеющей стали, полом из винила, розовым полом и коричневой столешницей без острова для на участке и в саду - последний тренд
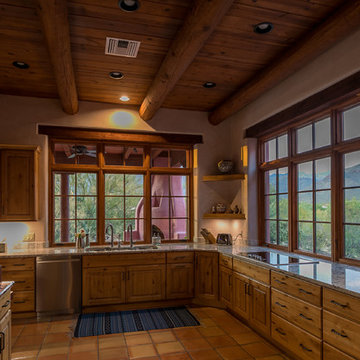
Vigas support the wood ceiling of this classic southwestern adobe house.. Transom windows allow night time ventilation. Exposed wood lintels embedded into the adobe walls showcase the beauty of the structural materials. Saltillo tile is a low maintenance option which complements the Southwestern decor.
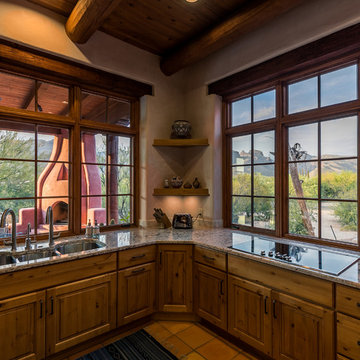
Native American pottery is displayed on the corner shelves of the kitchen.
Идея дизайна: отдельная кухня в стиле фьюжн с тройной мойкой, фасадами с утопленной филенкой, коричневыми фасадами, гранитной столешницей, техникой из нержавеющей стали, полом из терракотовой плитки и розовым полом без острова
Идея дизайна: отдельная кухня в стиле фьюжн с тройной мойкой, фасадами с утопленной филенкой, коричневыми фасадами, гранитной столешницей, техникой из нержавеющей стали, полом из терракотовой плитки и розовым полом без острова
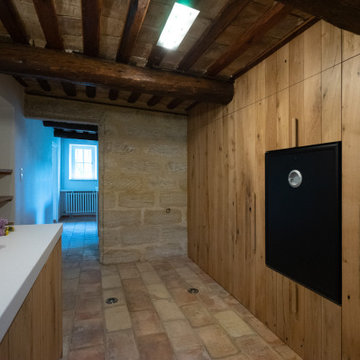
implantation d'une cuisine dans 2 petites pièces d'un mas au abord d'Uzès , la première cuisson avec un piano Lacanche , évier et plans de préparation . La deuxième en arrière cuisine stockage , 2 frigos , armoires extractibles , cave à vin , linéaire bas avec plan de travail . Le mur cloison bois permet d'agrandir la pièce .
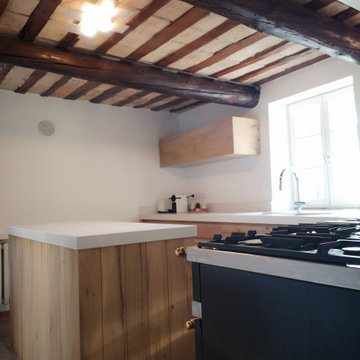
implantation d'une cuisine dans 2 petites pièces d'un mas au abord d'Uzès , la première cuisson avec un piano Lacanche , évier et plans de préparation . La deuxième en arrière cuisine stockage , 2 frigos , armoires extractibles , cave à vin , linéaire bas avec plan de travail . Le mur cloison bois permet d'agrandir la pièce .
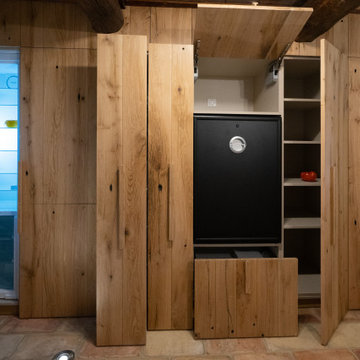
implantation d'une cuisine dans 2 petites pièces d'un mas au abord d'Uzès , la première cuisson avec un piano Lacanche , évier et plans de préparation . La deuxième en arrière cuisine stockage , 2 frigos , armoires extractibles , cave à vin , linéaire bas avec plan de travail . Le mur cloison bois permet d'agrandir la pièce .
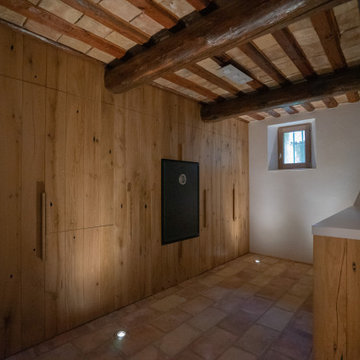
implantation d'une cuisine dans 2 petites pièces d'un mas au abord d'Uzès , la première cuisson avec un piano Lacanche , évier et plans de préparation . La deuxième en arrière cuisine stockage , 2 frigos , armoires extractibles , cave à vin , linéaire bas avec plan de travail . Le mur cloison bois permet d'agrandir la pièce .
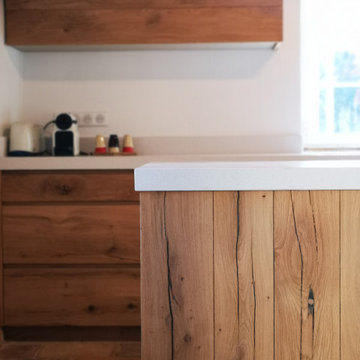
implantation d'une cuisine dans 2 petites pièces d'un mas au abord d'Uzès , la première cuisson avec un piano Lacanche , évier et plans de préparation . La deuxième en arrière cuisine stockage , 2 frigos , armoires extractibles , cave à vin , linéaire bas avec plan de travail . Le mur cloison bois permet d'agrandir la pièce .
Отдельная кухня с розовым полом – фото дизайна интерьера
2