Отдельная кухня с потолком из вагонки – фото дизайна интерьера
Сортировать:
Бюджет
Сортировать:Популярное за сегодня
141 - 160 из 237 фото
1 из 3
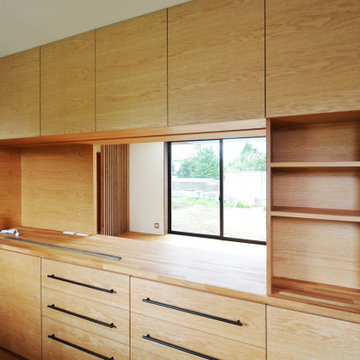
キッチン側は電子レンジや炊飯器、給湯器なども使えるよう、広々とした天板を用意。
扉や引き出しは深さを変えることで、両面から使えるようにしました。
Идея дизайна: отдельная, прямая кухня среднего размера в скандинавском стиле с монолитной мойкой, фасадами в стиле шейкер, деревянной столешницей, коричневым фартуком, фартуком из дерева, техникой под мебельный фасад, паркетным полом среднего тона, островом, коричневым полом, коричневой столешницей и потолком из вагонки
Идея дизайна: отдельная, прямая кухня среднего размера в скандинавском стиле с монолитной мойкой, фасадами в стиле шейкер, деревянной столешницей, коричневым фартуком, фартуком из дерева, техникой под мебельный фасад, паркетным полом среднего тона, островом, коричневым полом, коричневой столешницей и потолком из вагонки
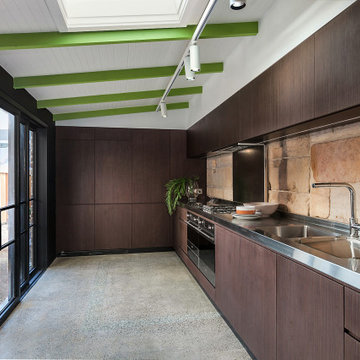
Источник вдохновения для домашнего уюта: отдельная, параллельная кухня среднего размера с двойной мойкой, фасадами с утопленной филенкой, темными деревянными фасадами, столешницей из нержавеющей стали, техникой из нержавеющей стали, бетонным полом и потолком из вагонки
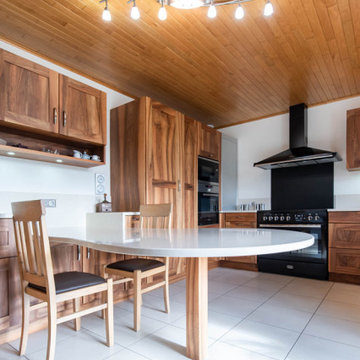
Une grande cuisine très lumineuse alliant traditionnel et moderne. Une création Mobilis Creatio installée au cœur de Valencogne en Isère.
На фото: большая отдельная, п-образная кухня в стиле неоклассика (современная классика) с монолитной мойкой, фасадами с утопленной филенкой, фасадами цвета дерева среднего тона, столешницей из кварцита, белым фартуком, фартуком из кварцевого агломерата, техникой под мебельный фасад, полом из керамической плитки, белым полом, белой столешницей и потолком из вагонки с
На фото: большая отдельная, п-образная кухня в стиле неоклассика (современная классика) с монолитной мойкой, фасадами с утопленной филенкой, фасадами цвета дерева среднего тона, столешницей из кварцита, белым фартуком, фартуком из кварцевого агломерата, техникой под мебельный фасад, полом из керамической плитки, белым полом, белой столешницей и потолком из вагонки с
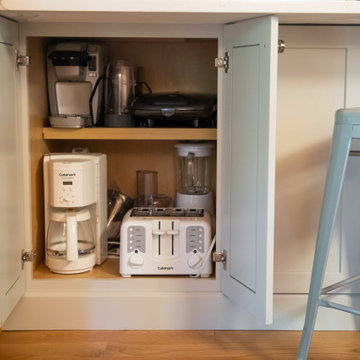
Geneva Cabinet Company, LLC, Lake Geneva, Wisconsin.,
kitchen remodel replaces island with peninsula for more open space and more convenient operation. Shiloh Cabinetry,
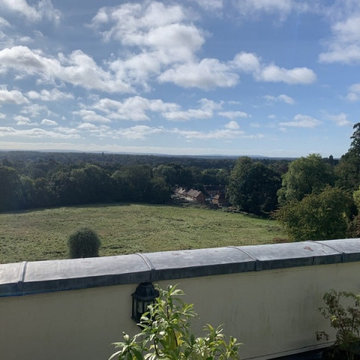
Garden Retreat have been working with Mr & Mrs M with a view to installing a garden room kitchen, and the great thing about it is it sited on a beautiful terrace that has absolutely fantastic views from the New Forest across to the Isle of Wight and to site the building it will have to be craned up onto the terrace.
The first part of the project will be to remove the old summerhouse and extend and level the base in readiness for the new building.
This is one project we are really looking forward too………
This contemporary garden building is constructed using an external cedar clad and bitumen paper to ensure any damp is kept out of the building. The walls are constructed using a 75mm x 38mm timber frame, 50mm Celotex and a 12mm inner lining grooved ply to finish the walls. The total thickness of the walls is 100mm which lends itself to all year round use. The floor is manufactured using heavy duty bearers, 75mm Celotex and a 15mm ply floor which can either be carpeted or a vinyl floor can be installed for a hard wearing and an easily clean option. We now install a laminated floor as a standard in 4 colours, please contact us for further details.
The roof is insulated and comes with an inner ply, metal roof covering, underfelt and internal spot lights. Also within the electrics pack there is consumer unit, 3 double sockets and a switch although as this particular building will be a kitchen there are 6 sockets.. We also install sockets with built in USB charging points which is very useful and this building also has external spots to light up the porch area which is now standard within the package.
This particular model was supplied with one set of 1200mm wide anthracite grey uPVC multi-lock French doors and one 600mm anthracite grey uPVC sidelights which provides a modern look and lots of light. In addition, it has a 900 x 400 vent window to the left elevation for ventilation if you do not want to open the French doors. The building is designed to be modular so during the ordering process you have the opportunity to choose where you want the windows and doors to be.
If you are interested in this design or would like something similar please do not hesitate to contact us for a quotation?
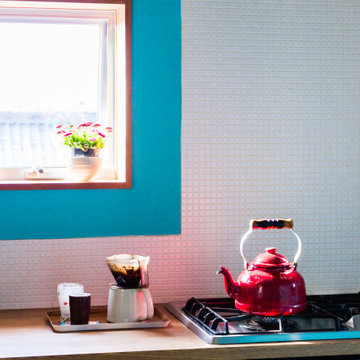
Свежая идея для дизайна: маленькая отдельная, угловая кухня в скандинавском стиле с накладной мойкой, открытыми фасадами, темными деревянными фасадами, деревянной столешницей, синим фартуком, фартуком из керамогранитной плитки, техникой из нержавеющей стали, темным паркетным полом, коричневым полом, коричневой столешницей и потолком из вагонки для на участке и в саду - отличное фото интерьера
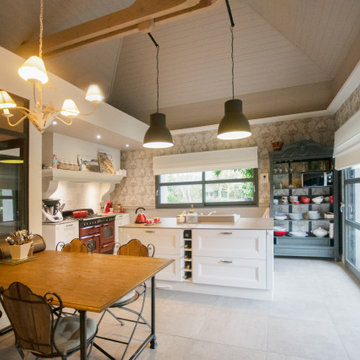
Свежая идея для дизайна: отдельная кухня в стиле неоклассика (современная классика) с цветной техникой, островом, потолком из вагонки и обоями на стенах - отличное фото интерьера
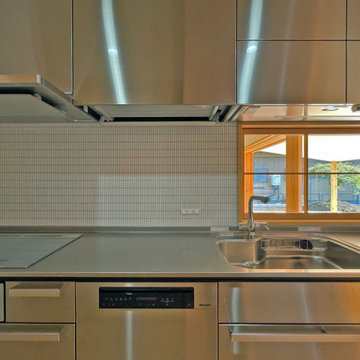
На фото: отдельная, параллельная кухня среднего размера с врезной мойкой, фасадами из нержавеющей стали, столешницей из нержавеющей стали, фартуком цвета металлик, черной техникой, паркетным полом среднего тона, бежевым полом, серой столешницей и потолком из вагонки с
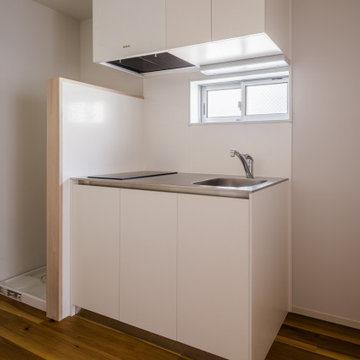
北区の家
白いキッチン空間。
スタイリッシュで可愛い、自然素材を使った家です。
株式会社小木野貴光アトリエ一級建築士建築士事務所 https://www.ogino-a.com/
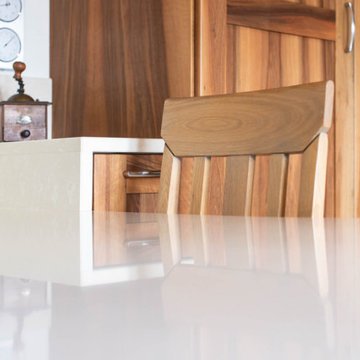
На фото: большая отдельная, п-образная кухня в стиле неоклассика (современная классика) с монолитной мойкой, фасадами с утопленной филенкой, фасадами цвета дерева среднего тона, столешницей из кварцита, белым фартуком, фартуком из кварцевого агломерата, техникой под мебельный фасад, полом из керамической плитки, белым полом, белой столешницей и потолком из вагонки
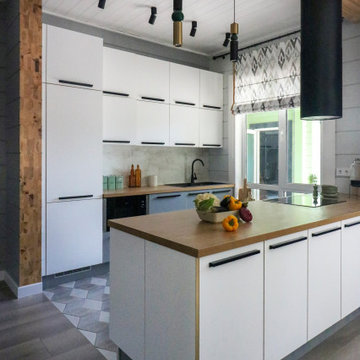
Кухонно-столовая зона.
Благодаря планированию пространства, на кухне удалось размесить многофункциональный остров: в нем встроена духовка и варочная панель, много места для готовки и хранения, с противоположной стороны (у стола) - в шкафчиках спрятана красивая посуда и декор для сервировки.
Очень удобное решение этого помещения - кладовая рядом с кухней, в которую убирается вся техника и заготовки семьи - это позволяет сохранить порядок на кухне и убрать весь визуальный шум.
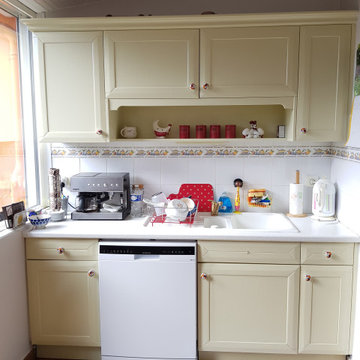
Relooking des meubles d'une cuisine en vert clair, le lambris du plafond peint en blanc, les murs en gris très clair.
Источник вдохновения для домашнего уюта: отдельная, параллельная кухня среднего размера в стиле кантри с врезной мойкой, плоскими фасадами, зелеными фасадами, белым фартуком, фартуком из керамической плитки, белой техникой, полом из керамической плитки, коричневым полом, белой столешницей и потолком из вагонки без острова
Источник вдохновения для домашнего уюта: отдельная, параллельная кухня среднего размера в стиле кантри с врезной мойкой, плоскими фасадами, зелеными фасадами, белым фартуком, фартуком из керамической плитки, белой техникой, полом из керамической плитки, коричневым полом, белой столешницей и потолком из вагонки без острова
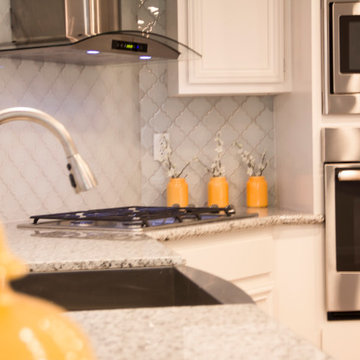
Kitchen was updated to a contemporary while warm space for the couple to entertain and cook. The glass arabesque backsplash was selected to reflect light, bright up the room, and evokes a mirage effect which was manifested in the design concept. Backsplash was endorsed by bright granite countertops, and was balanced out with warm wood floor and ceiling.
Original layout of the kitchen was kept to provide maximum amount of cabinets and counterspace. Cabinets were restored and useless cabinet compartments and drawers were modified for a better use of space. Cabinet above the range was removed for a modern wall-mounted hood and ceiling height backsplash. SS appliances and farmer sink were added and cabinet were adjusted.
Florescent ceiling lights were replaced with four recessed lights for more illumination and a clean cut look.
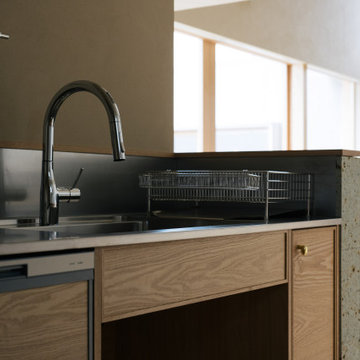
ダイニング側には手元が隠れる程度の大谷石を張った腰壁。隠れるように水切りカゴ。カゴのトレーを流れる水はシンクに落ちるよう寸法を調整。水栓は便利なタッチレス水栓としなっている。
Источник вдохновения для домашнего уюта: отдельная, параллельная кухня в стиле модернизм с монолитной мойкой, плоскими фасадами, фасадами цвета дерева среднего тона, столешницей из нержавеющей стали, фартуком цвета металлик, паркетным полом среднего тона, коричневым полом, коричневой столешницей и потолком из вагонки
Источник вдохновения для домашнего уюта: отдельная, параллельная кухня в стиле модернизм с монолитной мойкой, плоскими фасадами, фасадами цвета дерева среднего тона, столешницей из нержавеющей стали, фартуком цвета металлик, паркетным полом среднего тона, коричневым полом, коричневой столешницей и потолком из вагонки
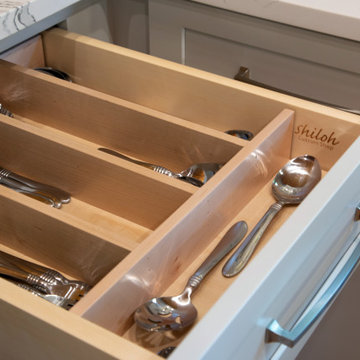
Geneva Cabinet Company, LLC, Lake Geneva, Wisconsin.,
kitchen remodel replaces island with peninsula for more open space and more convenient operation. Shiloh Cabinetry,
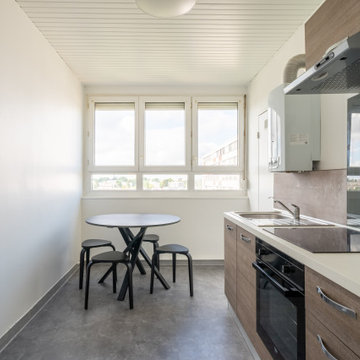
Un grand rafraîchissement pour cet appartement de 70m2 qui accueille maintenant une colocation.
La baignoire laisse place à une douche à l’italienne, la frisette et les placards repeints en blanc apportent encore plus de luminosité à cet espace déjà bien exposé. Au 9eme étage, la vue est imprenable !
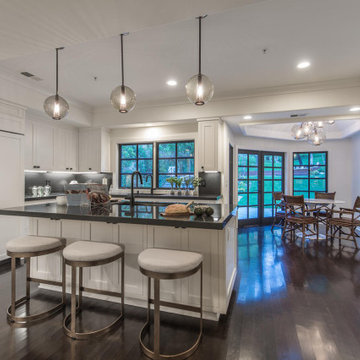
Свежая идея для дизайна: отдельная, угловая кухня в стиле неоклассика (современная классика) с врезной мойкой, фасадами в стиле шейкер, белыми фасадами, гранитной столешницей, черным фартуком, фартуком из каменной плиты, техникой под мебельный фасад, темным паркетным полом, островом, коричневым полом, черной столешницей и потолком из вагонки - отличное фото интерьера
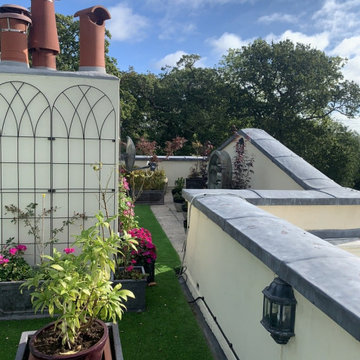
Garden Retreat have been working with Mr & Mrs M with a view to installing a garden room kitchen, and the great thing about it is it sited on a beautiful terrace that has absolutely fantastic views from the New Forest across to the Isle of Wight and to site the building it will have to be craned up onto the terrace.
The first part of the project will be to remove the old summerhouse and extend and level the base in readiness for the new building.
This is one project we are really looking forward too………
This contemporary garden building is constructed using an external cedar clad and bitumen paper to ensure any damp is kept out of the building. The walls are constructed using a 75mm x 38mm timber frame, 50mm Celotex and a 12mm inner lining grooved ply to finish the walls. The total thickness of the walls is 100mm which lends itself to all year round use. The floor is manufactured using heavy duty bearers, 75mm Celotex and a 15mm ply floor which can either be carpeted or a vinyl floor can be installed for a hard wearing and an easily clean option. We now install a laminated floor as a standard in 4 colours, please contact us for further details.
The roof is insulated and comes with an inner ply, metal roof covering, underfelt and internal spot lights. Also within the electrics pack there is consumer unit, 3 double sockets and a switch although as this particular building will be a kitchen there are 6 sockets.. We also install sockets with built in USB charging points which is very useful and this building also has external spots to light up the porch area which is now standard within the package.
This particular model was supplied with one set of 1200mm wide anthracite grey uPVC multi-lock French doors and one 600mm anthracite grey uPVC sidelights which provides a modern look and lots of light. In addition, it has a 900 x 400 vent window to the left elevation for ventilation if you do not want to open the French doors. The building is designed to be modular so during the ordering process you have the opportunity to choose where you want the windows and doors to be.
If you are interested in this design or would like something similar please do not hesitate to contact us for a quotation?
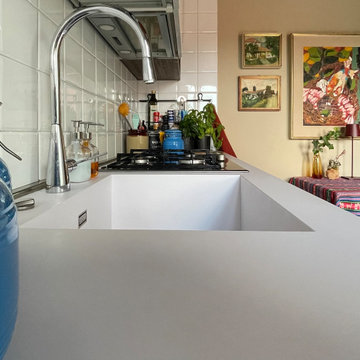
La bella cucina contemporanea con le travi a vista è stata colorata da bei quadri e vari accessori in tono
Идея дизайна: маленькая отдельная, параллельная кухня в стиле фьюжн с плоскими фасадами, фасадами цвета дерева среднего тона, столешницей из кварцита, белым фартуком, фартуком из плитки кабанчик, техникой под мебельный фасад, полом из керамогранита, белым полом, белой столешницей и потолком из вагонки для на участке и в саду
Идея дизайна: маленькая отдельная, параллельная кухня в стиле фьюжн с плоскими фасадами, фасадами цвета дерева среднего тона, столешницей из кварцита, белым фартуком, фартуком из плитки кабанчик, техникой под мебельный фасад, полом из керамогранита, белым полом, белой столешницей и потолком из вагонки для на участке и в саду
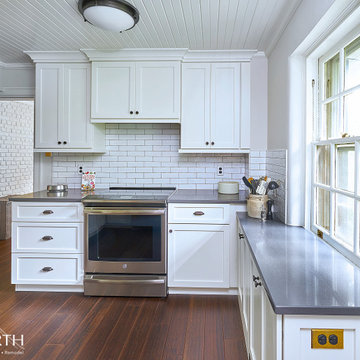
Стильный дизайн: маленькая отдельная, угловая кухня в стиле неоклассика (современная классика) с с полувстраиваемой мойкой (с передним бортиком), фасадами в стиле шейкер, белыми фасадами, столешницей из кварцевого агломерата, белым фартуком, фартуком из плитки кабанчик, техникой из нержавеющей стали, темным паркетным полом, коричневым полом, серой столешницей и потолком из вагонки для на участке и в саду - последний тренд
Отдельная кухня с потолком из вагонки – фото дизайна интерьера
8