Отдельная кухня с мойкой у окна – фото дизайна интерьера
Сортировать:
Бюджет
Сортировать:Популярное за сегодня
1 - 20 из 630 фото
1 из 3

Идея дизайна: отдельная, п-образная кухня среднего размера в стиле рустика с зелеными фасадами, белым фартуком, фартуком из каменной плиты, техникой из нержавеющей стали, полом из керамогранита, белой столешницей, деревянным потолком, мойкой у окна, с полувстраиваемой мойкой (с передним бортиком), фасадами с утопленной филенкой и коричневым полом

Cuisine rénovée dans son intégralité, avec des hauteurs d'armoires allant jusqu'au plafond, nous avons plus de 2886 mm de hauteur de meubles.
Les clients désiraient avoir le plus de rangement possible et ne voulaient pas perdre le moindre espace.
Nous avons des façades mates de couleur blanc crème et bois.
Les Sans poignées sont de couleur bronze ou doré.

Источник вдохновения для домашнего уюта: большая отдельная, п-образная кухня в современном стиле с плоскими фасадами, столешницей из кварцита, полом из керамогранита, островом, белым полом, одинарной мойкой, белыми фасадами, белым фартуком, фартуком из каменной плиты, техникой из нержавеющей стали, белой столешницей, барной стойкой и мойкой у окна

Идея дизайна: отдельная кухня среднего размера в стиле кантри с врезной мойкой, фасадами в стиле шейкер, темными деревянными фасадами, белым фартуком, фартуком из плитки кабанчик, паркетным полом среднего тона, коричневым полом, серой столешницей, столешницей из кварцевого агломерата и мойкой у окна без острова
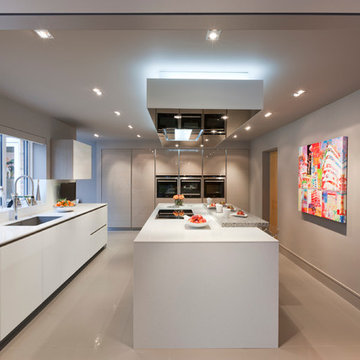
The clients wanted a new kitchen which focused on relaxed living, where cooking is an enjoyable ergonomic process and the work zone is one of the most sociable spaces in the house. This larger kitchen needed to blend well with the adjoining living areas so as not to dominate the space. They knocked down several internal walls, demolished the conservatory at the back and replaced it with a large extension.

We reconfigured the kitchen to maximize the light and the view. The sink and window were previously facing the next door neighbor's garage, so that became the range wall and the window was relocated to face the beautiful trees and rock formations in the back yard. A full light exterior entry door was added in place of the former door to let natural light flood the space. Ceiling, which had previously been lowered to hide electrical work, was taken back up to original height and smoothed. Layered recess lighting and a glass pendant over the sink further increase brightness in what was previously a very dark space. Custom moody gray-blue inset shaker cabinetry is paired with elongated handmade matte white tile backsplash, alongside white quartz, pale blue walls and off-white trim. Quartersawn white oak floors replace the old linoleum and blend beautifully with the original pine floors on the rest of the first floor. Warm brass hardware and fixtures are a lovely contrast against the dark cabinetry. A fluted white fireclay farm sink is a functional statement piece in a small space. An Acacia wood island with stainless steel top adds practical warmth. Period-appropriate moulding was brought back into the modern kitchen to maintain the historic integrity of the home.

credit photo - Stephane Durieu
Источник вдохновения для домашнего уюта: маленькая п-образная, отдельная, глянцевая кухня в современном стиле с техникой из нержавеющей стали, полом из керамической плитки, плоскими фасадами, белыми фасадами, окном и мойкой у окна без острова для на участке и в саду
Источник вдохновения для домашнего уюта: маленькая п-образная, отдельная, глянцевая кухня в современном стиле с техникой из нержавеющей стали, полом из керамической плитки, плоскими фасадами, белыми фасадами, окном и мойкой у окна без острова для на участке и в саду

An old stone mansion built in 1924 had seen a number of renovations over the decades and the time had finally come to address a growing list of issues. Rather than continue with a patchwork of fixes, the owners engaged us to conduct a full house renovation to bring this home back to its former glory and in line with its status as an international consulate residence where dignitaries are hosted on a regular basis. One of the biggest projects was remodeling the expansive 365 SF kitchen; the main kitchen needed to be both a workhorse for the weekly catered events as well as serve as the residents’ primary hub. We made adjustments to the kitchen layout to maximize countertop and storage space as well as enhance overall functionality, being mindful of the dual purposes this kitchen serves.
To add visual interest to the large space we used two toned cabinets – classic white along the perimeter and a deep blue to distinguish the two islands and tall pantry. Brushed brass accents echo the original brass hardware and fixtures throughout the home. A kitchen this large needed a statement when it came to the countertops so we selected a stunning Nuvolato quartzite with distinctive veining that complements the blue cabinets. We restored and refinished the original Heart of Pine floors, letting the natural character of the wood shine through. A custom antique Heart of Pine wood top was commissioned for the fixed island – the warmth of wood was preferable to stone for the informal seating area. The second island serves as both prep area and staging space for dinners and events. This mobile island can be pushed flush with the stationary island to provide a generous area for the caterers to expedite service.
Adjacent to the main kitchen, we added a second service kitchen for the live-in staff and their family. This room used to be a catch-all laundry/storage/mudroom so we had to get creative in order to incorporate all of those features while adding a fully functioning eat-in kitchen. Using smaller appliances allowed us to capture more space for cabinetry and by stacking the cabinets and washer/dryer (relocated to the rear service foyer) we managed to meet all the requirements. We installed salvaged Heart of Pine floors to match the originals in the adjacent kitchen and chose a neutral finish palette that will be easy to maintain.
These kitchens weren’t the only projects we undertook in the historic stone mansion. Other renovations include 7 bathrooms, flooring throughout (hardwoods, custom carpets/runners/wall-to-wall), custom drapery and window treatments, new lighting/electric, as well as paint/trim and custom closet and cabinetry.

На фото: отдельная, угловая кухня в морском стиле с одинарной мойкой, стеклянными фасадами, синими фасадами, деревянной столешницей, техникой из нержавеющей стали, паркетным полом среднего тона, островом и мойкой у окна

Jared Medley
На фото: большая отдельная, п-образная кухня в стиле неоклассика (современная классика) с с полувстраиваемой мойкой (с передним бортиком), фасадами в стиле шейкер, белыми фасадами, мраморной столешницей, белым фартуком, техникой из нержавеющей стали, светлым паркетным полом, островом, бежевым полом, серой столешницей, фартуком из керамогранитной плитки, окном и мойкой у окна с
На фото: большая отдельная, п-образная кухня в стиле неоклассика (современная классика) с с полувстраиваемой мойкой (с передним бортиком), фасадами в стиле шейкер, белыми фасадами, мраморной столешницей, белым фартуком, техникой из нержавеющей стали, светлым паркетным полом, островом, бежевым полом, серой столешницей, фартуком из керамогранитной плитки, окном и мойкой у окна с

Свежая идея для дизайна: отдельная, угловая кухня среднего размера в морском стиле с с полувстраиваемой мойкой (с передним бортиком), белыми фасадами, белым фартуком, белой техникой, темным паркетным полом, островом, коричневым полом, бежевой столешницей, гранитной столешницей, фартуком из керамической плитки, фасадами с утопленной филенкой и мойкой у окна - отличное фото интерьера
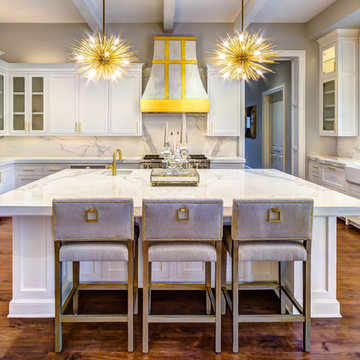
The kitchen was updated with new counter tops, a new hood, satin brass pulls, new chandeliers, plumbing fixtures and of course fresh paint. The brass accents on the custom designed bar stools are a great compliment.
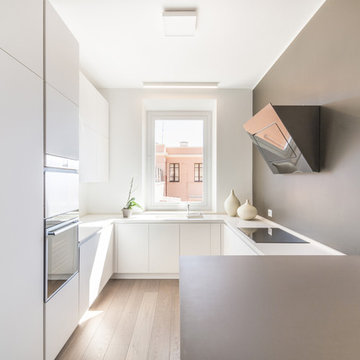
Cédric Dasesson
На фото: отдельная, п-образная кухня среднего размера в современном стиле с светлым паркетным полом, плоскими фасадами, белыми фасадами, бежевым фартуком, техникой из нержавеющей стали, полуостровом и мойкой у окна с
На фото: отдельная, п-образная кухня среднего размера в современном стиле с светлым паркетным полом, плоскими фасадами, белыми фасадами, бежевым фартуком, техникой из нержавеющей стали, полуостровом и мойкой у окна с

Une cuisine fonctionnelle et épurée.
Le + déco : les 3 miroirs Atelier Germain au dessus du bar pour agrandir l’espace.
Идея дизайна: маленькая отдельная, прямая кухня в скандинавском стиле с врезной мойкой, мраморной столешницей, белым фартуком, фартуком из керамической плитки, техникой из нержавеющей стали, полом из сланца, красным полом, белой столешницей и мойкой у окна для на участке и в саду
Идея дизайна: маленькая отдельная, прямая кухня в скандинавском стиле с врезной мойкой, мраморной столешницей, белым фартуком, фартуком из керамической плитки, техникой из нержавеющей стали, полом из сланца, красным полом, белой столешницей и мойкой у окна для на участке и в саду

A vintage range is one of the beautiful focal points in the kitchen and the black island is a lovely complement. A clear glass door provides access to the yard.

Les niches ouvertes apportent la couleur chaleureuse du chêne cognac et allègent visuellement le bloc de colonnes qui aurait été trop massif si entièrement fermé!
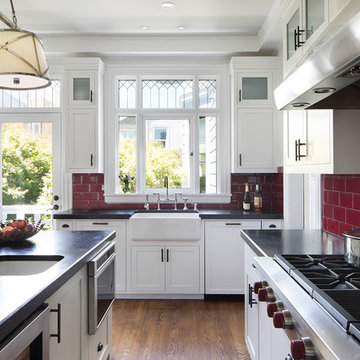
Paul Dyer
Свежая идея для дизайна: большая отдельная, п-образная кухня в викторианском стиле с с полувстраиваемой мойкой (с передним бортиком), фасадами в стиле шейкер, белыми фасадами, красным фартуком, фартуком из плитки кабанчик, техникой из нержавеющей стали, темным паркетным полом, островом, коричневым полом, столешницей из кварцевого агломерата и мойкой у окна - отличное фото интерьера
Свежая идея для дизайна: большая отдельная, п-образная кухня в викторианском стиле с с полувстраиваемой мойкой (с передним бортиком), фасадами в стиле шейкер, белыми фасадами, красным фартуком, фартуком из плитки кабанчик, техникой из нержавеющей стали, темным паркетным полом, островом, коричневым полом, столешницей из кварцевого агломерата и мойкой у окна - отличное фото интерьера
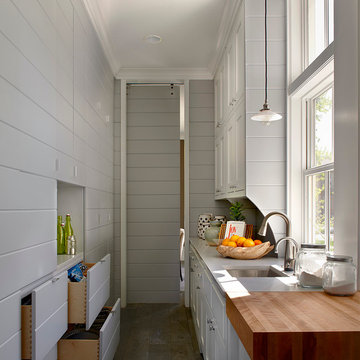
Elmhurst, IL Residence by
Charles Vincent George Architects
Photographs by
Tony Soluri
Источник вдохновения для домашнего уюта: отдельная кухня в стиле кантри с врезной мойкой, серыми фасадами и мойкой у окна
Источник вдохновения для домашнего уюта: отдельная кухня в стиле кантри с врезной мойкой, серыми фасадами и мойкой у окна
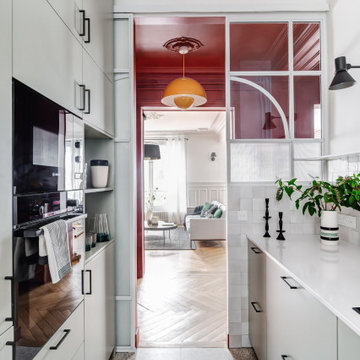
Источник вдохновения для домашнего уюта: отдельная, угловая кухня среднего размера в современном стиле с врезной мойкой, плоскими фасадами, зелеными фасадами, столешницей из кварцевого агломерата, белым фартуком, черной техникой, полом из терраццо, белым полом, белой столешницей и мойкой у окна
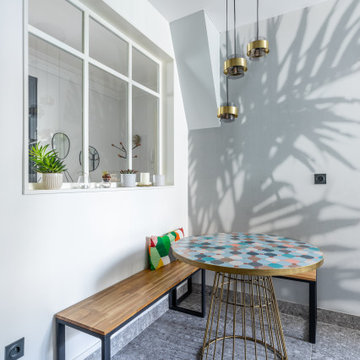
Пример оригинального дизайна: отдельная, угловая кухня среднего размера, в белых тонах с отделкой деревом в современном стиле с врезной мойкой, светлыми деревянными фасадами, столешницей из кварцита, белым фартуком, фартуком из кварцевого агломерата, техникой из нержавеющей стали, серым полом, белой столешницей и мойкой у окна без острова
Отдельная кухня с мойкой у окна – фото дизайна интерьера
1