Отдельная кухня с любым потолком – фото дизайна интерьера
Сортировать:
Бюджет
Сортировать:Популярное за сегодня
161 - 180 из 3 601 фото
1 из 3
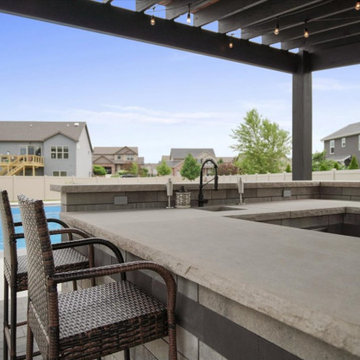
Источник вдохновения для домашнего уюта: маленькая отдельная, п-образная кухня в стиле модернизм с врезной мойкой, столешницей из известняка, техникой из нержавеющей стали, черным полом, белой столешницей и балками на потолке для на участке и в саду
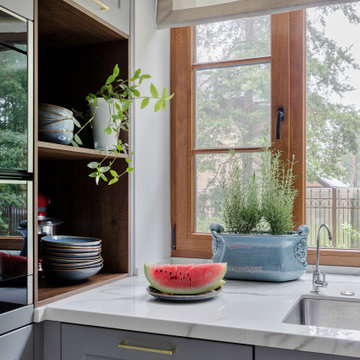
Идея дизайна: отдельная, параллельная кухня в современном стиле с врезной мойкой, стеклянными фасадами, серыми фасадами, столешницей из кварцевого агломерата, белым фартуком, фартуком из кварцевого агломерата, полом из керамогранита, островом, белым полом, белой столешницей и многоуровневым потолком в частном доме
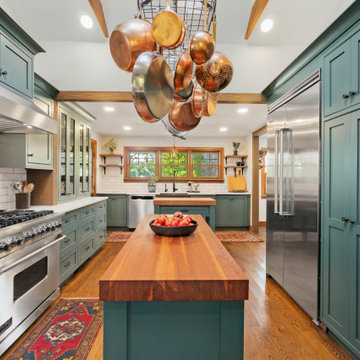
A chef's dream! This Tiverton kitchen boasts pro appliances, custom green cabinetry, and two butcher block top island with ample amounts of storage. We added a small addition to create a brick oven and more room for entertaining!

真っ白のキッチンは清潔感あふれる空間。玄関から廊下を通りリビング・ダイニングまでの落ち着いたダークブラウンとは対照的にした。お料理好きの奥さまの為に大容量の収納を設け、設備機器もガスオーブン・ミーレの食洗機を設置。
На фото: большая отдельная, угловая кухня в стиле модернизм с фасадами с декоративным кантом, белыми фасадами, столешницей из акрилового камня, белым фартуком, полом из фанеры, белым полом, белой столешницей и потолком с обоями без острова
На фото: большая отдельная, угловая кухня в стиле модернизм с фасадами с декоративным кантом, белыми фасадами, столешницей из акрилового камня, белым фартуком, полом из фанеры, белым полом, белой столешницей и потолком с обоями без острова

This beautiful 4 storey, 19th Century home - with a coach house set to the rear - was in need of an extensive restoration and modernisation when STAC Architecture took over in 2015. The property was extended to 4,800 sq. ft. of luxury living space for the clients and their family. In the main house, a whole floor was dedicated to the master bedroom and en suite, a brand-new kitchen extension was added and the other rooms were all given a new lease of life. A new basement extension linked the original house to the coach house behind incorporating living quarters, a cinema and a wine cellar, as well as a vast amount of storage space. The coach house itself is home to a state of the art gymnasium, steam and shower room. The clients were keen to maintain as much of the Victorian detailing as possible in the modernisation and so contemporary materials were used alongside classic pieces throughout the house.
South Hill Park is situated within a conservation area and so special considerations had to be made during the planning stage. Firstly, our surveyor went to site to see if our product would be suitable, then our proposal and sample drawings were sent to the client. Once they were happy the work suited them aesthetically the proposal and drawings were sent to the conservation office for approval. Our proposal was approved and the client chose us to complete the work.
We created and fitted stunning bespoke steel windows and doors throughout the property, but the brand-new kitchen extension was where we really helped to add the ‘wow factor’ to this home. The bespoke steel double doors and screen set, installed at the rear of the property, spanned the height of the room. This Fabco feature, paired with the roof lights the clients also had installed, really helps to bring in as much natural light as possible into the kitchen.
Photography Richard Lewisohn
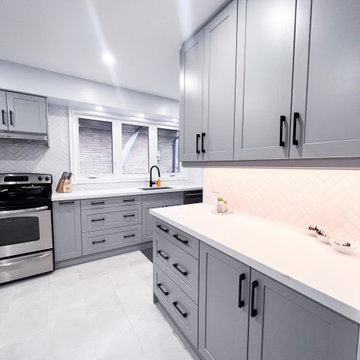
Renovated kitchen with gray shaker cabinets, white herringbone backsplash, and sleek black hardware.
На фото: маленькая отдельная, параллельная кухня в современном стиле с врезной мойкой, плоскими фасадами, серыми фасадами, мраморной столешницей, белым фартуком, фартуком из керамической плитки, черной техникой, полом из керамической плитки, серым полом, белой столешницей и балками на потолке без острова для на участке и в саду
На фото: маленькая отдельная, параллельная кухня в современном стиле с врезной мойкой, плоскими фасадами, серыми фасадами, мраморной столешницей, белым фартуком, фартуком из керамической плитки, черной техникой, полом из керамической плитки, серым полом, белой столешницей и балками на потолке без острова для на участке и в саду
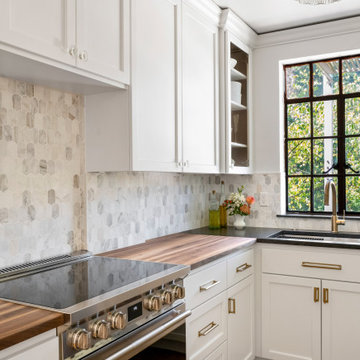
This condo remodel consisted of redoing the kitchen layout and design to maximize the small space, while adding built-in storage throughout the home for added functionality. The kitchen was inspired by art-deco design elements mixed with classic style. The white painted custom cabinetry against the darker granite and butcher block split top counters creates a multi-layer visual interest in this refreshed kitchen. The history of the condo was honored with elements like the parquet flooring, arched doorways, and picture crown molding. Specially curated apartment sized appliances were added to economize the space while still matching our clients style. In other areas of the home, unused small closets and shelving were replaced with custom built-ins that added need storage but also beautiful design elements, matching the rest of the remodel. The final result was a new space that modernized the home and added functionality for our clients, while respecting the previous historic design of the original condo.
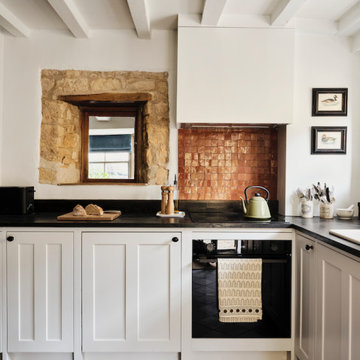
We added chequerboard floor tiles, wall lights, a zellige tile splash back, a white Shaker kitchen and dark wooden worktops to our Cotswolds Cottage project. Interior Design by Imperfect Interiors
Armada Cottage is available to rent at www.armadacottagecotswolds.co.uk

Large u-shaped kitchen with three finishes. Dark green base cabinets with white tall/upper cabinets and black stained oak island. Appliances include built-in refrigerator, induction cooktop, and double oven with steam. Custom curved hood between windows. Hidden refrigerator drawers in pantry area for additional cold storage. Antique brass hardware and metal inserts in cabinets. Breakfast nook in window area and island with seating for 5.
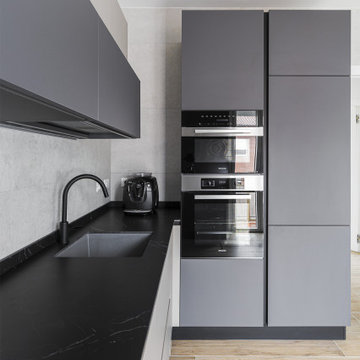
Cucina di design con ampia zona lavoro. Top scuro in gres effetto marmo a contrasto con il rivestimento a tutt'altezza chiaro.
Rubinetteria scura. Dettaglio delle colonne forno e frigo di colore scuro
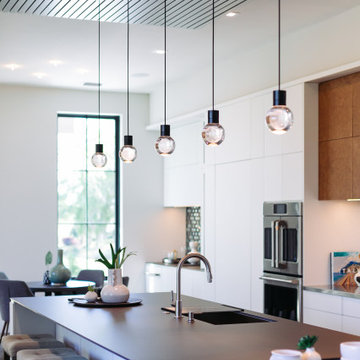
Свежая идея для дизайна: отдельная кухня в современном стиле с плоскими фасадами, столешницей из плитки, фартуком из стеклянной плитки и деревянным потолком - отличное фото интерьера

TEAM
Architect: LDa Architecture & Interiors
Interior Design: LDa Architecture & Interiors
Photographer: Greg Premru Photography
Источник вдохновения для домашнего уюта: отдельная, п-образная кухня среднего размера в стиле неоклассика (современная классика) с фасадами с утопленной филенкой, белыми фасадами, столешницей из кварцита, синим фартуком, фартуком из стеклянной плитки, техникой из нержавеющей стали, паркетным полом среднего тона, островом, сводчатым потолком, врезной мойкой и коричневым полом
Источник вдохновения для домашнего уюта: отдельная, п-образная кухня среднего размера в стиле неоклассика (современная классика) с фасадами с утопленной филенкой, белыми фасадами, столешницей из кварцита, синим фартуком, фартуком из стеклянной плитки, техникой из нержавеющей стали, паркетным полом среднего тона, островом, сводчатым потолком, врезной мойкой и коричневым полом

Kitchen remodel featuring a statement island
Стильный дизайн: большая отдельная, п-образная кухня в стиле модернизм с врезной мойкой, фасадами в стиле шейкер, белыми фасадами, столешницей из кварцевого агломерата, серым фартуком, фартуком из керамической плитки, техникой из нержавеющей стали, полом из керамогранита, островом, серым полом, разноцветной столешницей и любым потолком - последний тренд
Стильный дизайн: большая отдельная, п-образная кухня в стиле модернизм с врезной мойкой, фасадами в стиле шейкер, белыми фасадами, столешницей из кварцевого агломерата, серым фартуком, фартуком из керамической плитки, техникой из нержавеющей стали, полом из керамогранита, островом, серым полом, разноцветной столешницей и любым потолком - последний тренд

Источник вдохновения для домашнего уюта: отдельная, параллельная кухня среднего размера в стиле кантри с с полувстраиваемой мойкой (с передним бортиком), фасадами в стиле шейкер, фасадами цвета дерева среднего тона, столешницей из кварцевого агломерата, белым фартуком, фартуком из керамической плитки, техникой из нержавеющей стали, серым полом, белой столешницей и сводчатым потолком без острова
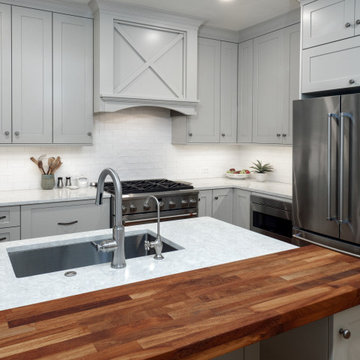
This Gainesville kitchen remodel incorporates classic wood cabinetry, a custom wood hood, and a Café Countertops wood countertop section on the island that gives this Gainesville kitchen design a one-of-a-kind look. The Eclipse Cabinetry Lancaster door is a classic shaker style with a beige painted finish, all accented by Top Knobs pewter finish knobs. A custom wood hood matches the cabinet finish, and a furniture style hutch with glass front cabinet doors. A Silestone Lusso quartz countertop is a perfect fit in this beautiful kitchen design, paired with Akua 3x6 pastel snow white glossy tile backsplash. The island countertop is finished with a stunning section of wood countertop from Cafe Countertops, which makes a perfect dining space with barstools. The island also includes a Miseno sink and Riobel faucet, as well as a handy pop-up power pod. The bright space incorporates ample lighting including undercabinet lights and recessed can lights LED 3000k.

Пример оригинального дизайна: отдельная, п-образная кухня среднего размера в стиле кантри с с полувстраиваемой мойкой (с передним бортиком), фасадами с декоративным кантом, синими фасадами, столешницей из кварцевого агломерата, белым фартуком, фартуком из дерева, техникой из нержавеющей стали, светлым паркетным полом, островом, желтым полом, белой столешницей и балками на потолке
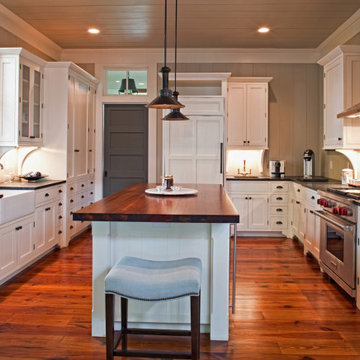
Свежая идея для дизайна: отдельная, п-образная кухня в стиле неоклассика (современная классика) с с полувстраиваемой мойкой (с передним бортиком), фасадами в стиле шейкер, белыми фасадами, деревянной столешницей, серым фартуком, техникой под мебельный фасад, паркетным полом среднего тона, островом, коричневым полом, черной столешницей и потолком из вагонки - отличное фото интерьера

Основной вид кухни.
На фото: отдельная, п-образная кухня в современном стиле с врезной мойкой, фасадами с выступающей филенкой, серыми фасадами, столешницей из кварцевого агломерата, белым фартуком, фартуком из кварцевого агломерата, полом из керамогранита, островом, белым полом, белой столешницей и многоуровневым потолком в частном доме
На фото: отдельная, п-образная кухня в современном стиле с врезной мойкой, фасадами с выступающей филенкой, серыми фасадами, столешницей из кварцевого агломерата, белым фартуком, фартуком из кварцевого агломерата, полом из керамогранита, островом, белым полом, белой столешницей и многоуровневым потолком в частном доме

This kitchen was completely transformed into a light and bright inviting entertaining space! The original ceiling beams were kept intact, but every finish was updated. Soaring 12' ceilings were the perfect backdrop for the white stacked glass upper display cabinets. The island was turned and elongated and topped with a stunning Cambria Brittannica quartz! The backsplash is made of rippled glass and gleams with under cabinet lighting. Highlight of polished nickel on the pendants and hardware lend elegance to the space. The appliance package is hard working as well as beautiful.

Источник вдохновения для домашнего уюта: маленькая угловая, светлая, отдельная кухня в современном стиле с плоскими фасадами, столешницей из акрилового камня, оранжевым фартуком, фартуком из керамической плитки, белым полом, черной столешницей, красивой плиткой, врезной мойкой, черно-белыми фасадами, черной техникой, полом из керамогранита и многоуровневым потолком без острова для на участке и в саду
Отдельная кухня с любым потолком – фото дизайна интерьера
9